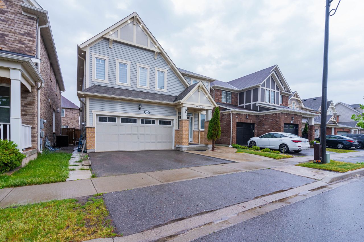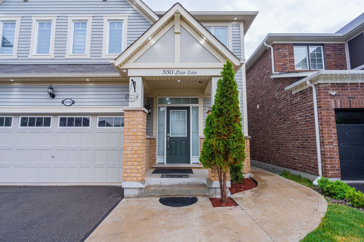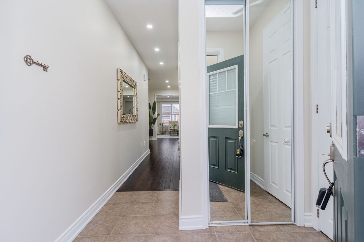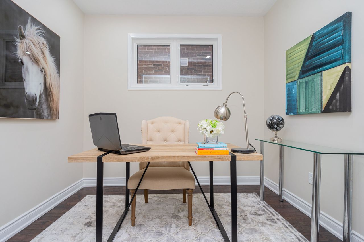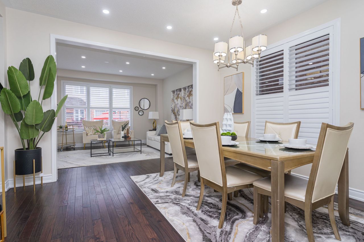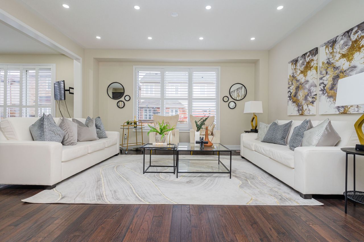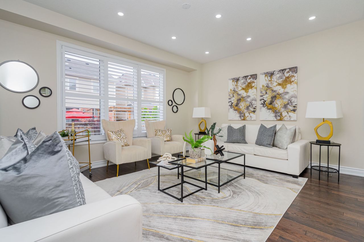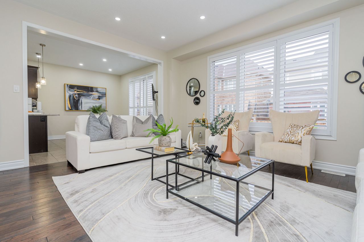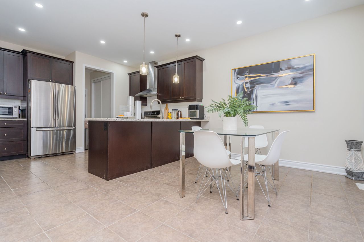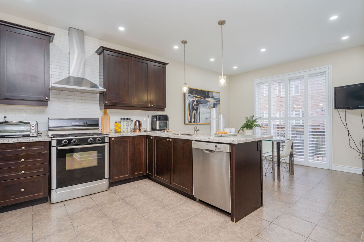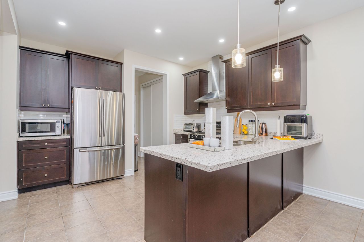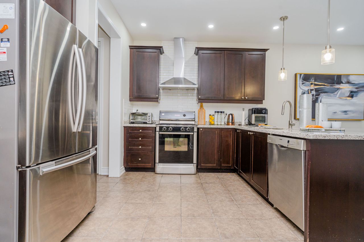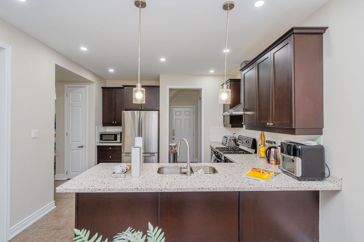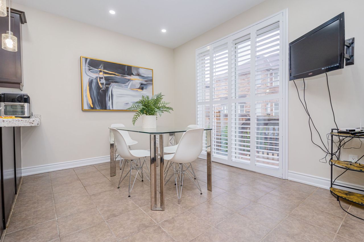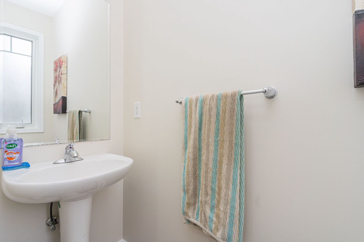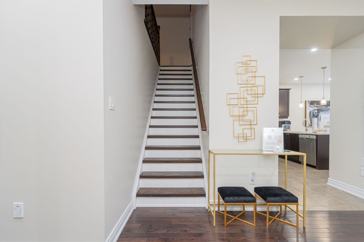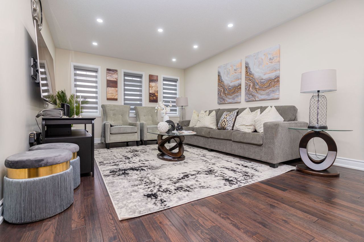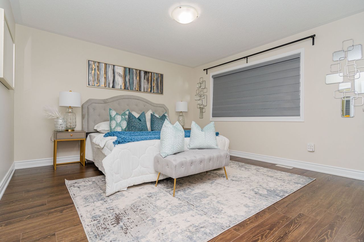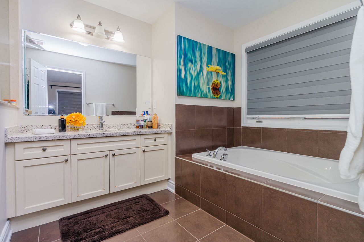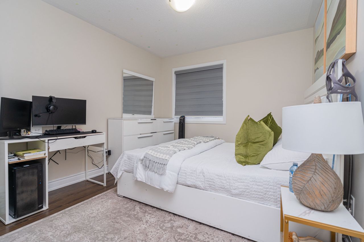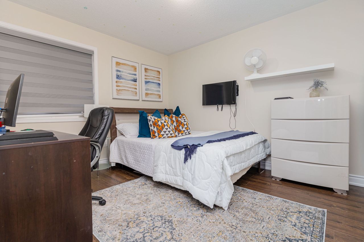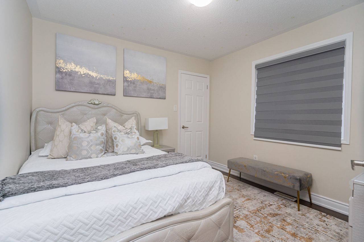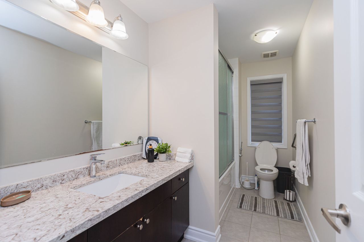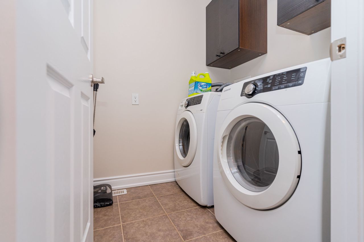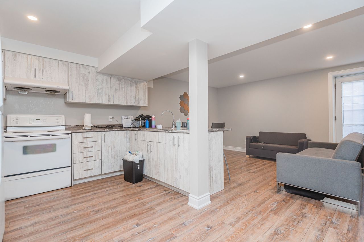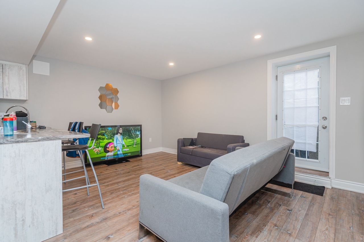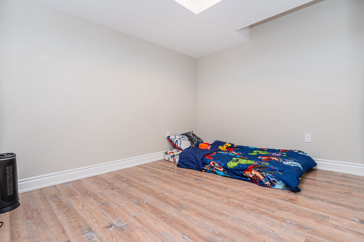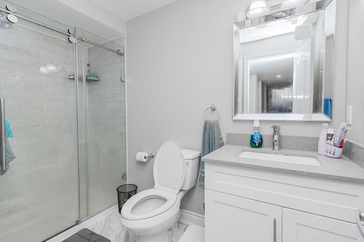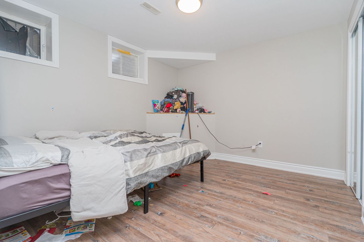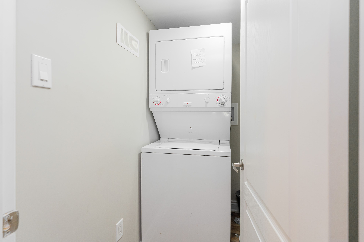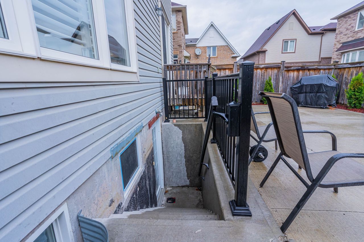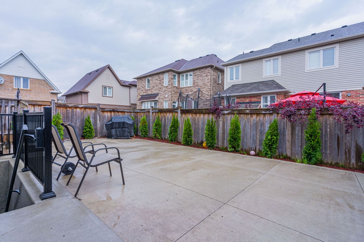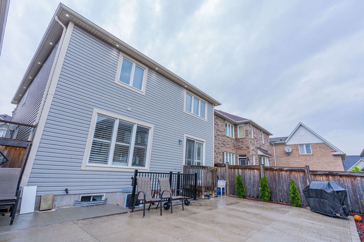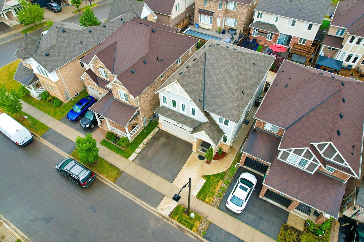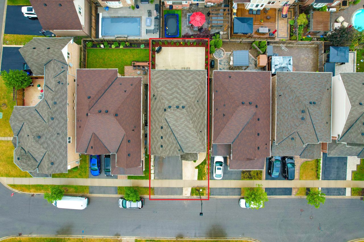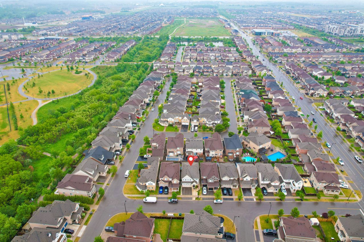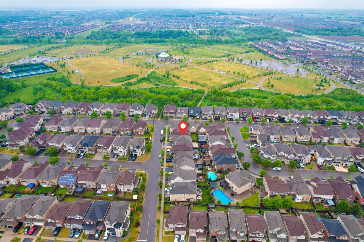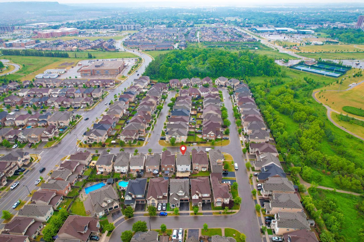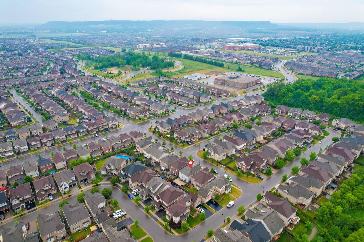- Ontario
- Milton
550 Lear Gate
CAD$1,399,000
CAD$1,399,000 Asking price
550 Lear GateMilton, Ontario, L9T8K1
Delisted · Expired ·
4+244(2+2)| 2000-2500 sqft
Listing information last updated on Sun Aug 20 2023 01:15:55 GMT-0400 (Eastern Daylight Time)

Open Map
Log in to view more information
Go To LoginSummary
IDW6130252
StatusExpired
PossessionTBA
Brokered ByROYAL LEPAGE DOWNSVIEW REALTY INC.
TypeResidential House,Detached
Age 6-15
Lot Size36.09 * 88.58 Feet
Land Size3196.85 ft²
Square Footage2000-2500 sqft
RoomsBed:4+2,Kitchen:2,Bath:4
Parking2 (4) Attached +2
Virtual Tour
Detail
Building
Architectural Style2-Storey
Rooms Above Grade9
Heat SourceGas
Heat TypeForced Air
WaterMunicipal
Land
Lot Size Range Acres< .50
Parking
Parking FeaturesPrivate
Other
Den FamilyroomYes
Internet Entire Listing DisplayYes
SewerHolding Tank
BasementSeparate Entrance,Apartment
PoolNone
FireplaceN
A/CCentral Air
HeatingForced Air
FurnishedNo
ExposureS
Remarks
Spacious and well-designed 2,300+ square foot home with main floor den, and an upstairs family room that could both be great spaces for work from home or kids' play areas. Refaced kitchen and bathroom cabinets, all new light fixtures, California shutters throughout, 9-foot ceilings on main. Check out the floor-to-ceiling fireplace mantle in the photos! Patterned concrete front and back, hot tub, gazebo, and walkway with stones to the side provide a very attractive outdoor space for entertaining. Convenience is key with the LCBO, Beer Store, Grocery, ice cream shop, pet store, and banks all located just around the corner in a convenient plaza. 2 Bedroom Legal Basement Apartment Currently Rented at $1850.00.
The listing data is provided under copyright by the Toronto Real Estate Board.
The listing data is deemed reliable but is not guaranteed accurate by the Toronto Real Estate Board nor RealMaster.
Location
Province:
Ontario
City:
Milton
Community:
Willmott 06.01.0140
Crossroad:
Derry / Farmstead
Room
Room
Level
Length
Width
Area
Den
Main
9.51
6.92
65.86
Hardwood Floor
Dining
Main
13.42
11.68
156.73
Hardwood Floor
Kitchen
Main
18.77
12.60
236.43
Hardwood Floor
Great Rm
Main
16.34
12.99
212.27
Hardwood Floor
Br
2nd
13.32
13.09
174.37
Hardwood Floor 5 Pc Ensuite
2nd Br
2nd
11.15
10.01
111.62
Hardwood Floor
3rd Br
2nd
10.43
10.43
108.85
Hardwood Floor
4th Br
2nd
11.68
10.43
121.86
Hardwood Floor
Family
2nd
18.50
12.34
228.26
Hardwood Floor
School Info
Private SchoolsK-8 Grades Only
Anne J. Macarthur Public School
820 Farmstead Dr, Milton0.271 km
ElementaryMiddleEnglish
K-8 Grades Only
St. Benedict Elementary School
80 Mclaughlin Ave, Milton0.718 km
ElementaryMiddleEnglish
9-12 Grades Only
Elsie Macgill Secondary School
1410 Bronte St S, Milton1.826 km
SecondaryEnglish
9-12 Grades Only
St. Francis Xavier Catholic Secondary School
1145 Bronte St S, Milton1.806 km
SecondaryEnglish
1-8 Grades Only
St. Benedict Elementary School
80 Mclaughlin Ave, Milton0.718 km
ElementaryMiddleFrench Immersion Program
2-8 Grades Only
Anne J. Macarthur Public School
820 Farmstead Dr, Milton0.271 km
ElementaryMiddleFrench Immersion Program
9-12 Grades Only
Craig Kielburger Secondary School
1151 Ferguson Dr, Milton3.051 km
SecondaryFrench Immersion Program
11-12 Grades Only
Bishop P. F. Reding Secondary School
1120 Main St E, Milton3.956 km
SecondaryFrench Immersion Program
Book Viewing
Your feedback has been submitted.
Submission Failed! Please check your input and try again or contact us

