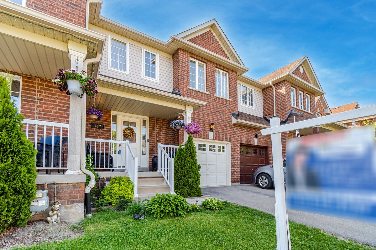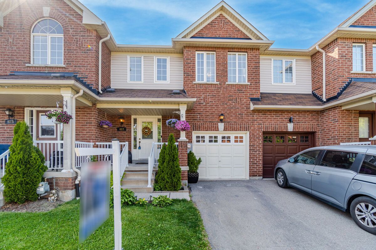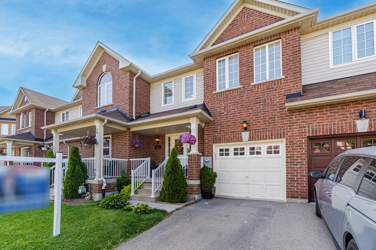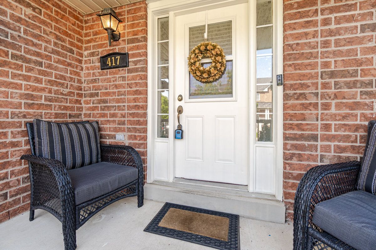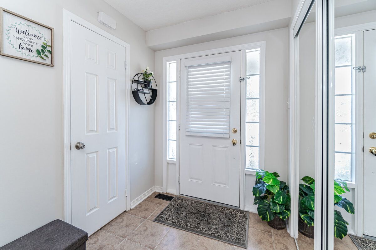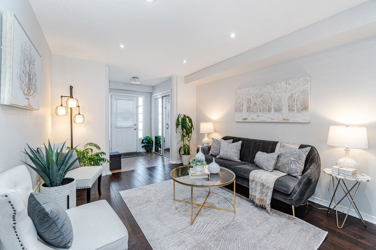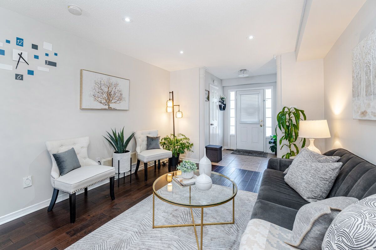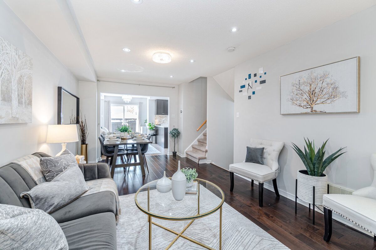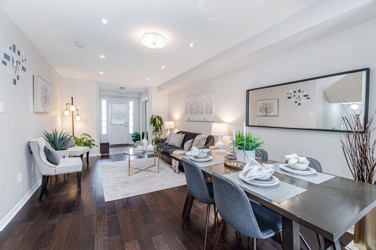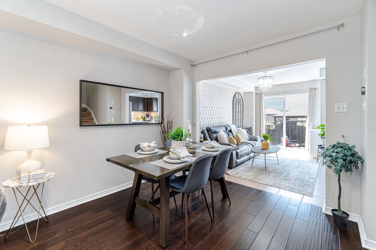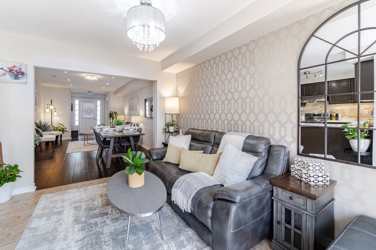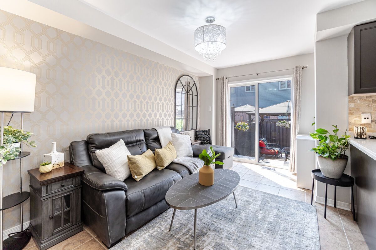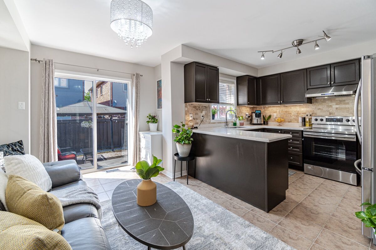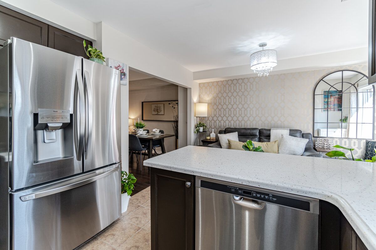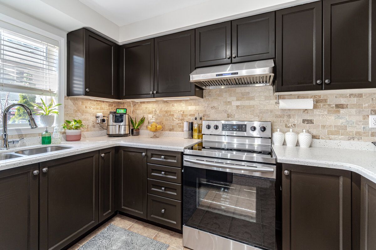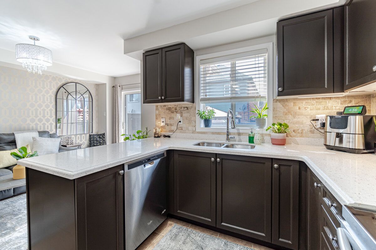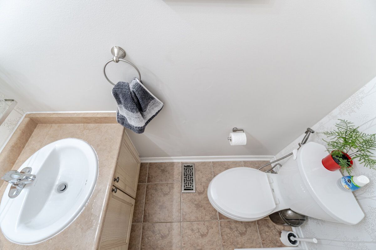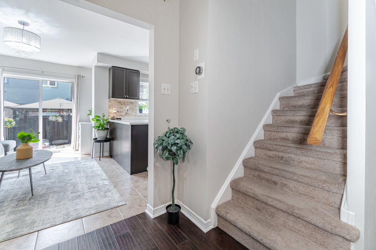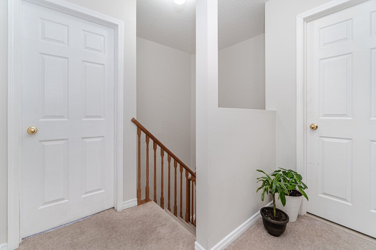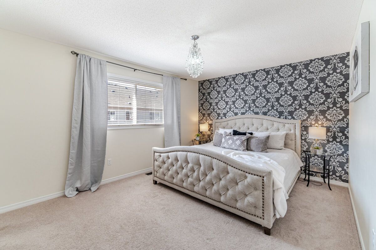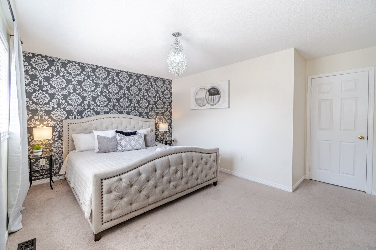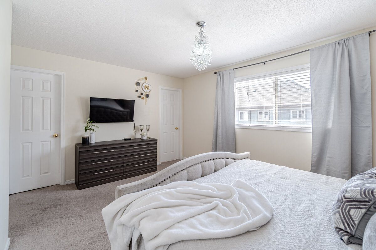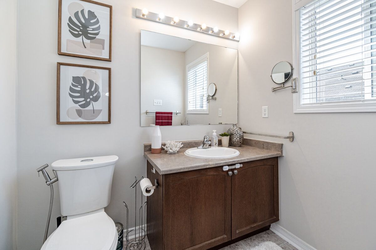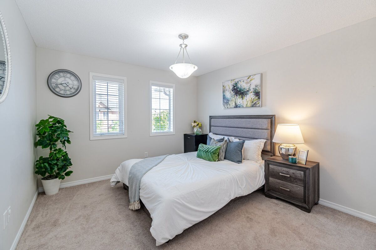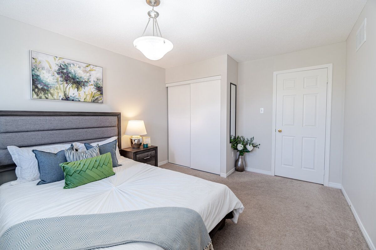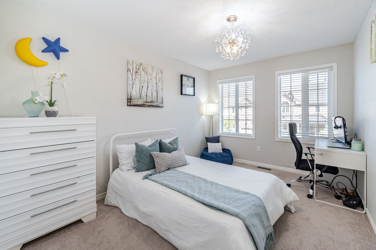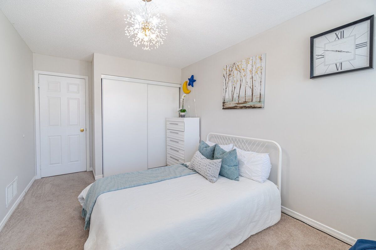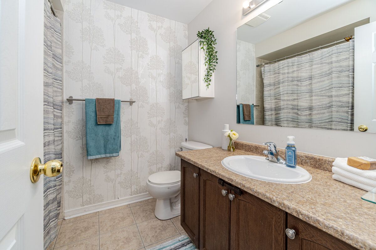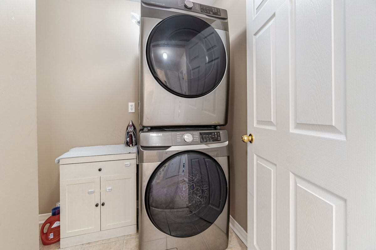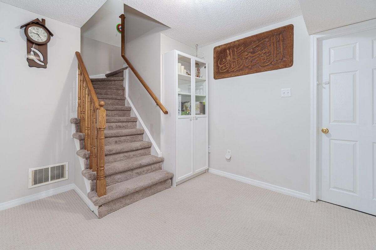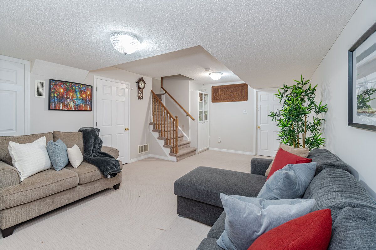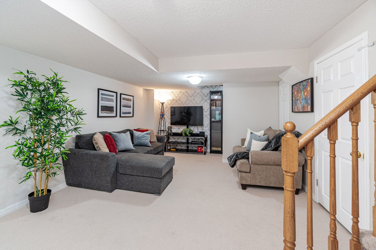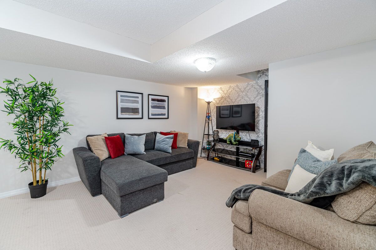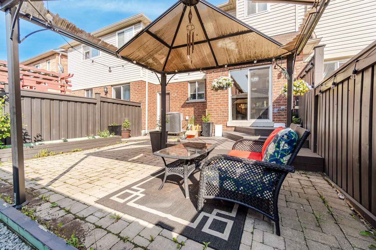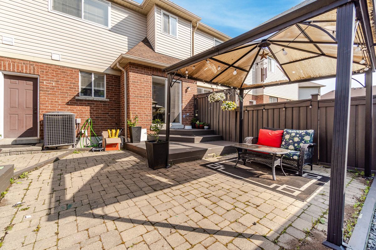- Ontario
- Milton
417 Hobbs Cres
CAD$949,786
CAD$949,786 Asking price
417 Hobbs CrescentMilton, Ontario, L9T0J1
Delisted · Terminated ·
332(1+1)| 1500-2000 sqft
Listing information last updated on Wed Oct 18 2023 16:44:11 GMT-0400 (Eastern Daylight Time)

Open Map
Log in to view more information
Go To LoginSummary
IDW7027824
StatusTerminated
Ownership TypeFreehold
PossessionNeg
Brokered ByIPRO REALTY LTD.
TypeResidential Townhouse,Attached
Age
Lot Size22.01 * 85.3 Feet
Land Size1877.45 ft²
Square Footage1500-2000 sqft
RoomsBed:3,Kitchen:1,Bath:3
Parking1 (2) Attached +1
Virtual Tour
Detail
Building
Bathroom Total3
Bedrooms Total3
Bedrooms Above Ground3
Basement DevelopmentFinished
Basement TypeN/A (Finished)
Construction Style AttachmentAttached
Cooling TypeCentral air conditioning
Exterior FinishAluminum siding,Brick
Fireplace PresentFalse
Heating FuelNatural gas
Heating TypeForced air
Size Interior
Stories Total2
TypeRow / Townhouse
Architectural Style2-Storey
Rooms Above Grade6
Heat SourceGas
Heat TypeForced Air
WaterMunicipal
Laundry LevelUpper Level
Land
Size Total Text22.01 x 85.3 FT
Acreagefalse
Size Irregular22.01 x 85.3 FT
Parking
Parking FeaturesPrivate
Other
Den FamilyroomYes
Internet Entire Listing DisplayYes
SewerSewer
BasementFinished
PoolNone
FireplaceN
A/CCentral Air
HeatingForced Air
FurnishedNo
ExposureW
Remarks
Absolute Showstopper!! **Beautiful 3 Generous size Bedrooms. Freehold Townhouse Located In A Sought-Out Clarke Neighborhood** Modern & Practical Layout** Beautiful Dark Wood Floors In Family And Dining Room, Family Room Offers Open Concept Layout *Great For Entertaining* Spacious Eat-In Kitchen W/Ample Counter & Cabinet Space. 3 Spacious Bedrooms, Master Bedroom Has W/I Closet with Ensuite. Partially Finished Bsmnt Provides a Bonus Rec Rm, In-Law Suite Possibility! Wont Last!! **Close To Schools, Grocery, Hospital, Park, Public Transit, Library, Community Centre, Shopping Plaza, Hwys and Other Amenities Of Life. Well Maintained! Wong Last!!
The listing data is provided under copyright by the Toronto Real Estate Board.
The listing data is deemed reliable but is not guaranteed accurate by the Toronto Real Estate Board nor RealMaster.
Location
Province:
Ontario
City:
Milton
Community:
Clarke 06.01.0220
Crossroad:
Thompson/Mccuaig/Tupper
Room
Room
Level
Length
Width
Area
Living Room
Main
NaN
Family Room
Main
NaN
Kitchen
Main
NaN
Primary Bedroom
Second
NaN
Bedroom 2
Second
NaN
Bedroom 3
Second
NaN
Recreation
Basement
NaN
School Info
Private SchoolsK-8 Grades Only
Bruce Trail Public School
1199 Costigan Road Milton, Milton0.565 km
ElementaryMiddleEnglish
9-12 Grades Only
Milton District High School
396 Williams Ave, Milton2.565 km
SecondaryEnglish
K-8 Grades Only
St. Anthony Of Padua Elementary School
1240 Tupper Dr, Milton0.233 km
ElementaryMiddleEnglish
9-12 Grades Only
Bishop P. F. Reding Secondary School
1120 Main St E, Milton0.881 km
SecondaryEnglish
2-5 Grades Only
E.W. Foster Public School
320 Coxe Blvd, Milton0.893 km
ElementaryFrench Immersion Program
6-8 Grades Only
W. I. Dick Middle School
351 Highside Dr, Milton2.631 km
MiddleFrench Immersion Program
9-12 Grades Only
Milton District High School
396 Williams Ave, Milton2.565 km
SecondaryFrench Immersion Program
1-8 Grades Only
St. Peter Elementary School
137 Dixon Dr, Milton1.134 km
ElementaryMiddleFrench Immersion Program
11-12 Grades Only
Bishop P. F. Reding Secondary School
1120 Main St E, Milton0.881 km
SecondaryFrench Immersion Program
Book Viewing
Your feedback has been submitted.
Submission Failed! Please check your input and try again or contact us

