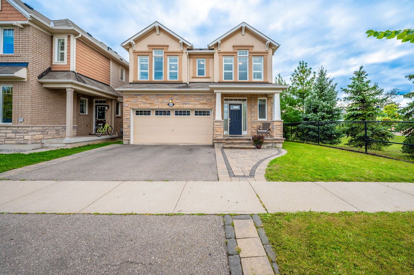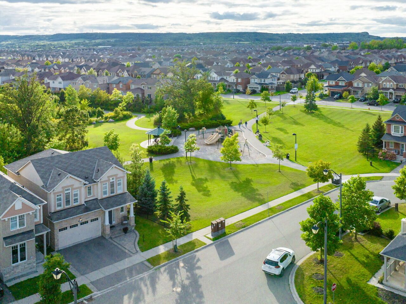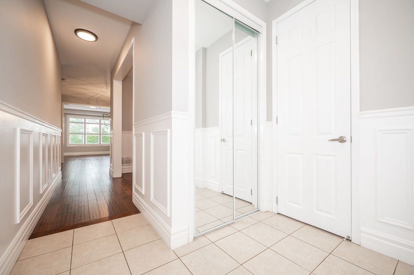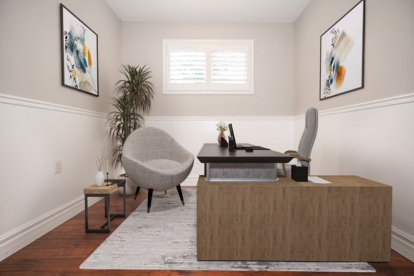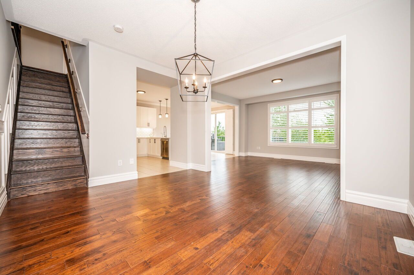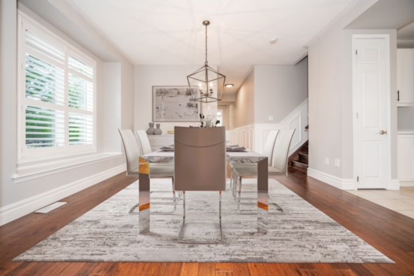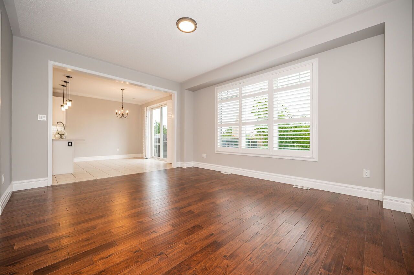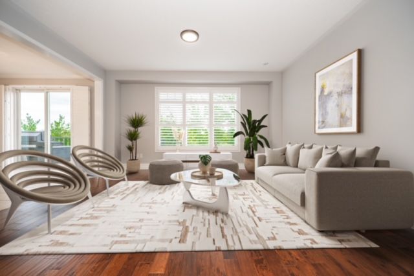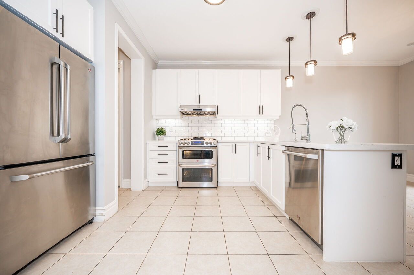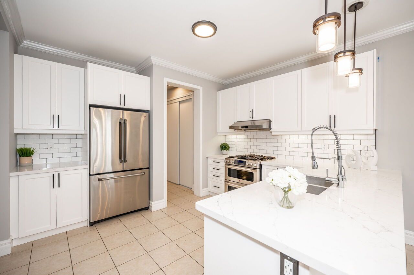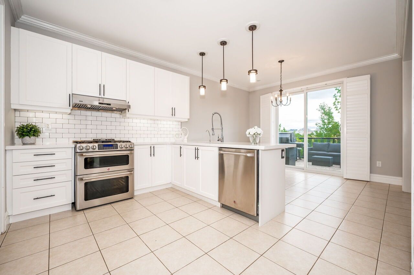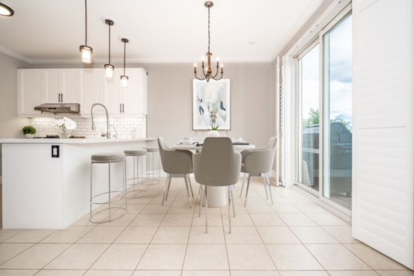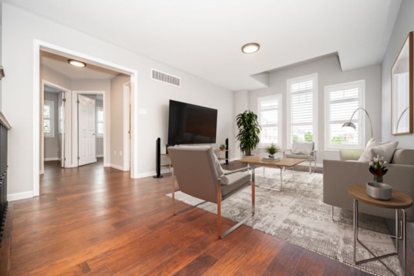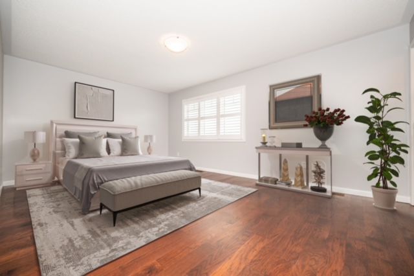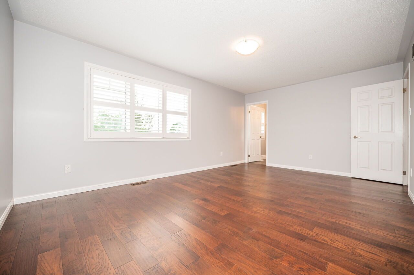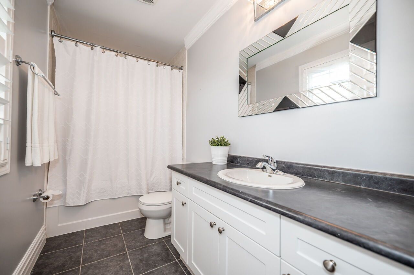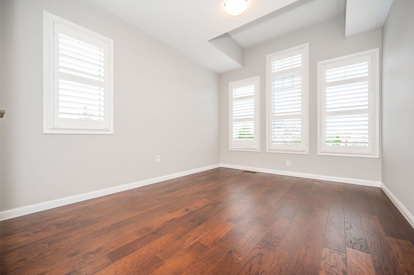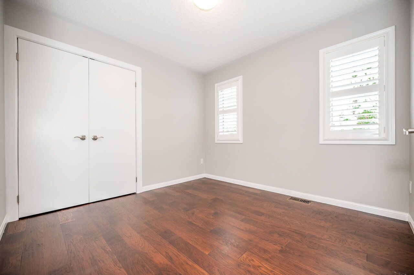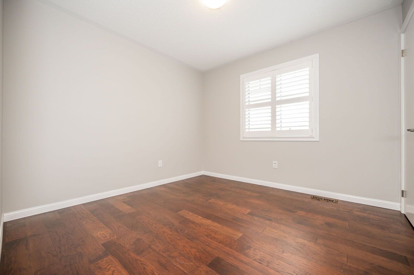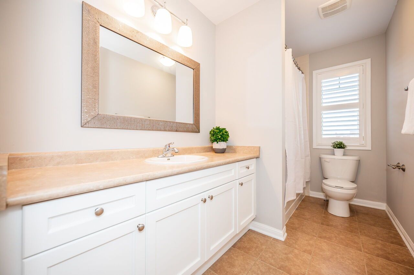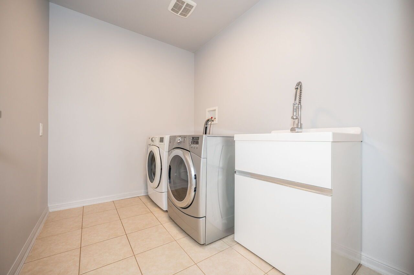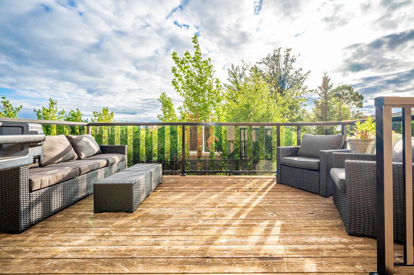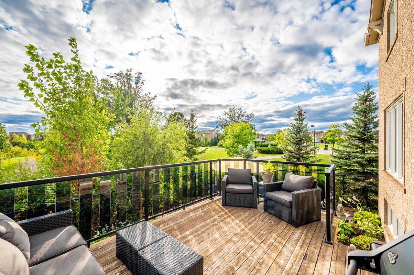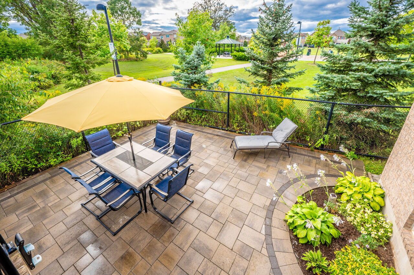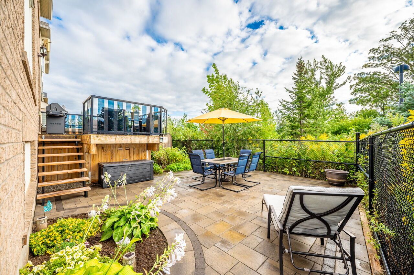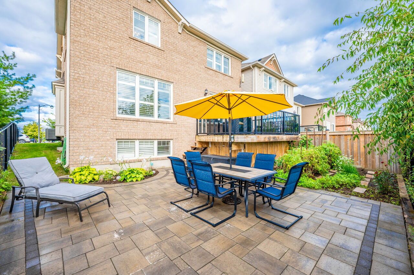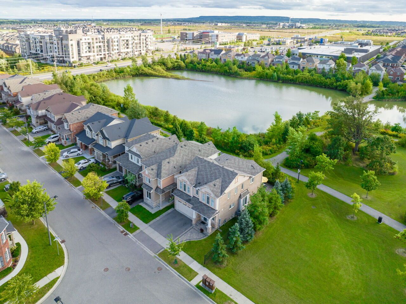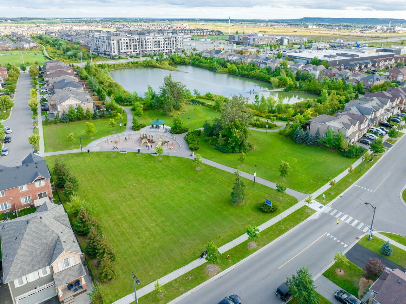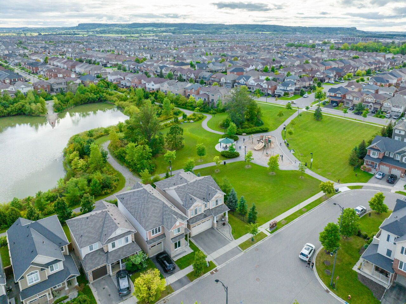- Ontario
- Milton
410 Cavanagh Lane
CAD$1,499,900
CAD$1,499,900 Asking price
410 Cavanagh LaneMilton, Ontario, L9T8J9
Delisted · Terminated ·
434(2+2)| 2000-2500 sqft
Listing information last updated on Fri Oct 13 2023 13:51:28 GMT-0400 (Eastern Daylight Time)

Open Map
Log in to view more information
Go To LoginSummary
IDW7025494
StatusTerminated
Ownership TypeFreehold
PossessionTBD
Brokered ByFOREST HILL REAL ESTATE INC.
TypeResidential House,Detached
Age 6-15
Lot Size42.64 * 89.15 Feet
Land Size3801.36 ft²
Square Footage2000-2500 sqft
RoomsBed:4,Kitchen:1,Bath:3
Parking2 (4) Attached +2
Virtual Tour
Detail
Building
Bathroom Total3
Bedrooms Total4
Bedrooms Above Ground4
Basement DevelopmentUnfinished
Basement TypeN/A (Unfinished)
Construction Style AttachmentDetached
Cooling TypeCentral air conditioning
Exterior FinishBrick,Stone
Fireplace PresentFalse
Heating FuelNatural gas
Heating TypeForced air
Size Interior
Stories Total2
TypeHouse
Architectural Style2-Storey
Property FeaturesHospital,Lake/Pond,Public Transit,Place Of Worship
Rooms Above Grade10
Heat SourceGas
Heat TypeForced Air
WaterMunicipal
Laundry LevelUpper Level
Land
Size Total Text42.64 x 89.15 FT
Acreagefalse
AmenitiesHospital,Place of Worship,Public Transit
Size Irregular42.64 x 89.15 FT
Surface WaterLake/Pond
Parking
Parking FeaturesPrivate Double
Surrounding
Ammenities Near ByHospital,Place of Worship,Public Transit
Other
Den FamilyroomYes
Internet Entire Listing DisplayYes
SewerSewer
BasementUnfinished
PoolNone
FireplaceN
A/CCentral Air
HeatingForced Air
FurnishedNo
ExposureW
Remarks
Beautiful Mattamy-built home with 2,285 sq ft and a prime location next to a neighborhood park. The main level of the home includes 9-foot ceilings, wide plank hardwood flooring, and freshly painted throughout. The upgraded white kitchen is spacious and includes a gas range, premium stainless steel appliances & peninsula bar with white granite countertops. Walkout to a custom deck with a pond view. The large primary bedroom features a 4-piece ensuite and a walk-in closet. Three good sized additional bedrooms all with California shutters. Bonus 2nd floor additional living room. Other features include 2nd floor laundry, main floor office, fully fenced yard & tons of natural light with Western exposure. Prime location close to all major amenities.
The listing data is provided under copyright by the Toronto Real Estate Board.
The listing data is deemed reliable but is not guaranteed accurate by the Toronto Real Estate Board nor RealMaster.
Location
Province:
Ontario
City:
Milton
Community:
Willmott 06.01.0140
Crossroad:
Farmstead > Cavanagh
Room
Room
Level
Length
Width
Area
Den
Main
6.07
9.06
54.96
Dining Room
Main
13.02
11.02
143.58
Great Room
Main
15.06
12.99
195.65
Kitchen
Main
11.98
12.01
143.80
Breakfast
Main
11.98
8.07
96.65
Primary Bedroom
Second
16.73
11.98
200.37
Bedroom 2
Second
9.09
10.99
99.88
Bedroom 3
Second
9.97
10.01
99.80
Bedroom 4
Second
10.04
9.84
98.81
Laundry
Second
NaN
School Info
Private SchoolsK-8 Grades Only
Boyne Public School
1110 Farmstead Dr, Milton0.166 km
ElementaryMiddleEnglish
K-8 Grades Only
St. Benedict Elementary School
80 Mclaughlin Ave, Milton0.991 km
ElementaryMiddleEnglish
9-12 Grades Only
Elsie Macgill Secondary School
1410 Bronte St S, Milton1.332 km
SecondaryEnglish
9-12 Grades Only
St. Francis Xavier Catholic Secondary School
1145 Bronte St S, Milton2.102 km
SecondaryEnglish
1-8 Grades Only
St. Benedict Elementary School
80 Mclaughlin Ave, Milton0.991 km
ElementaryMiddleFrench Immersion Program
2-8 Grades Only
Anne J. Macarthur Public School
820 Farmstead Dr, Milton0.669 km
ElementaryMiddleFrench Immersion Program
9-12 Grades Only
Craig Kielburger Secondary School
1151 Ferguson Dr, Milton3.358 km
SecondaryFrench Immersion Program
11-12 Grades Only
Bishop P. F. Reding Secondary School
1120 Main St E, Milton4.456 km
SecondaryFrench Immersion Program
Book Viewing
Your feedback has been submitted.
Submission Failed! Please check your input and try again or contact us

