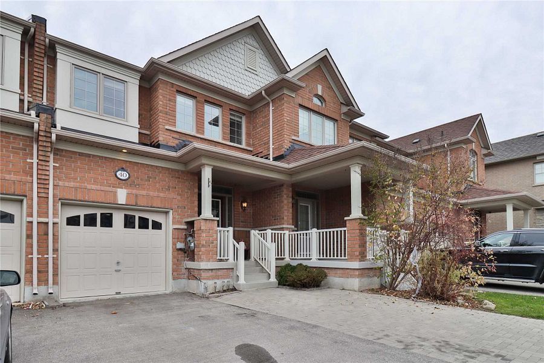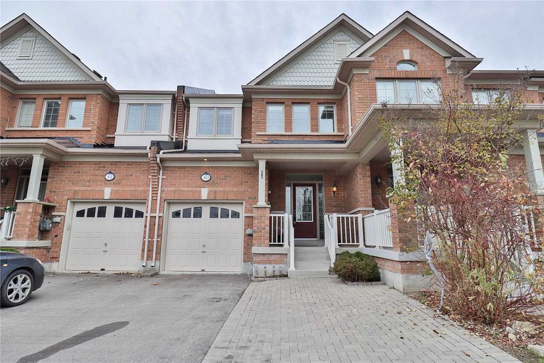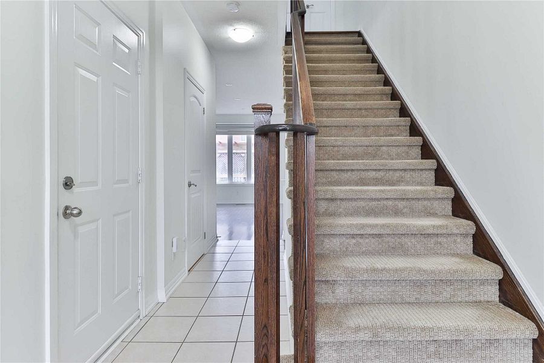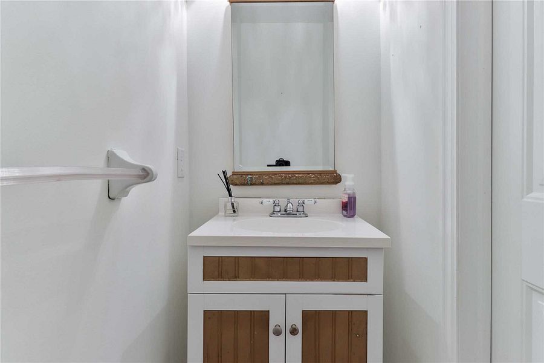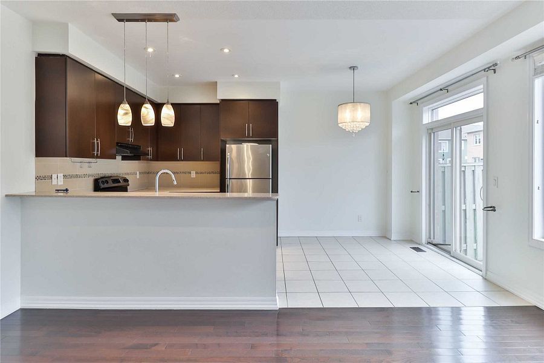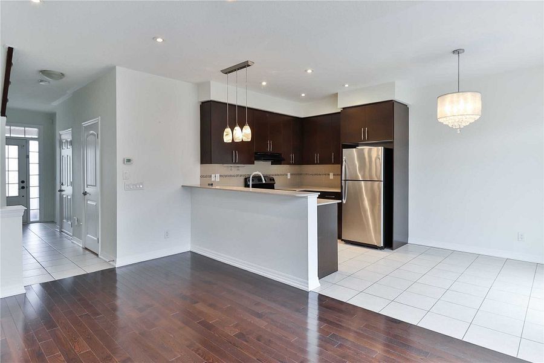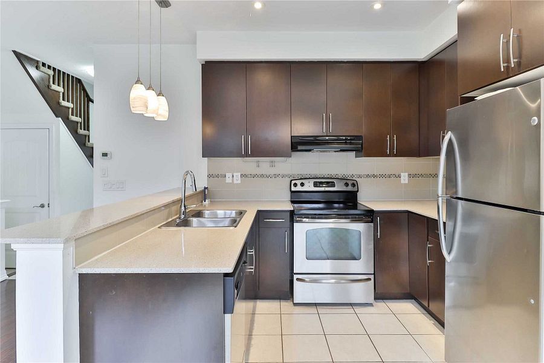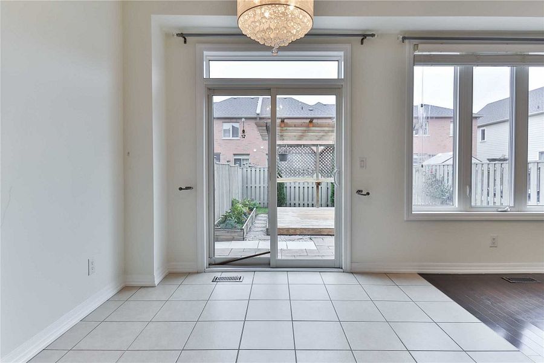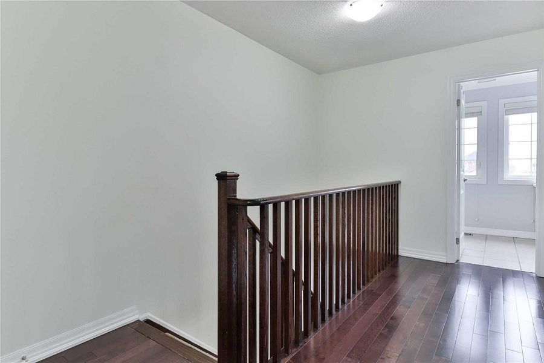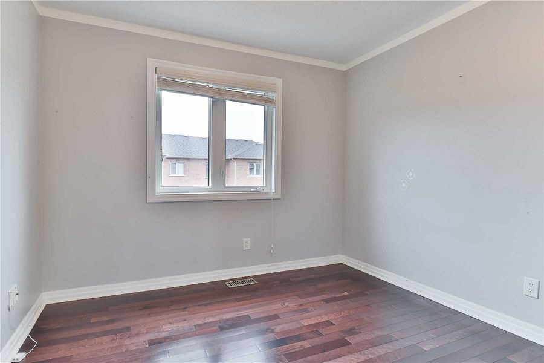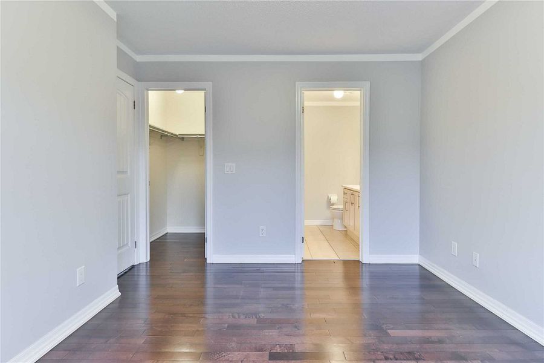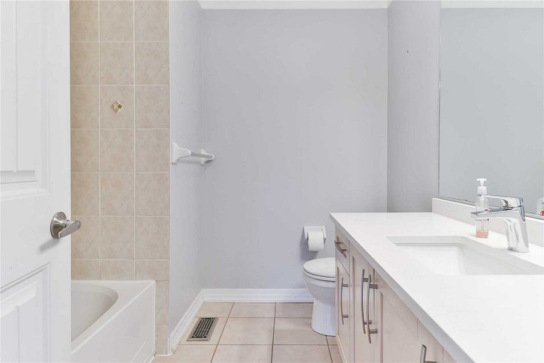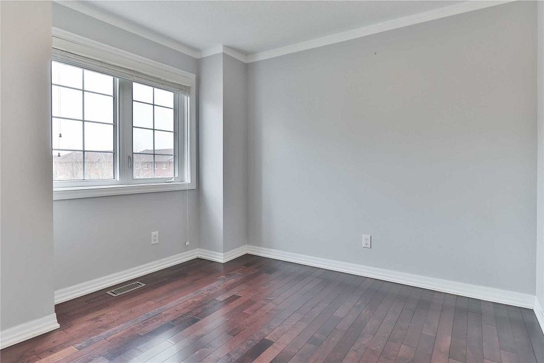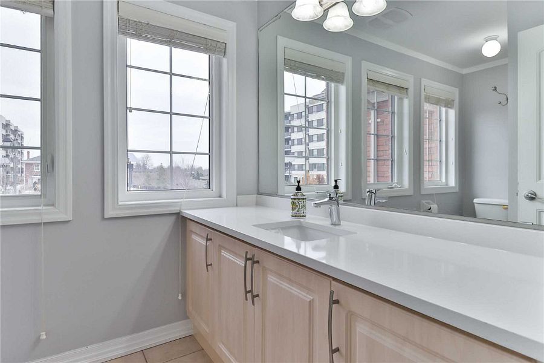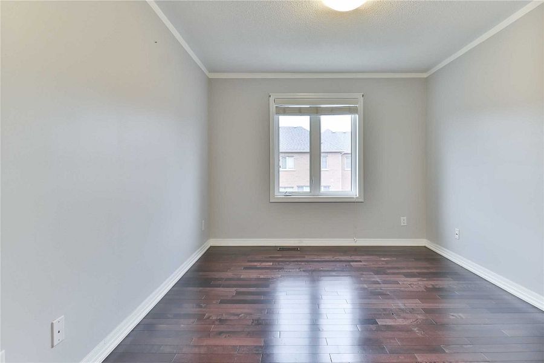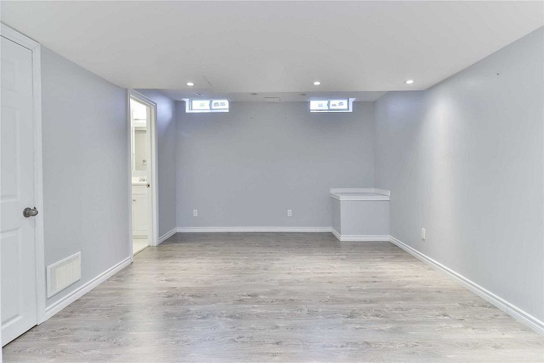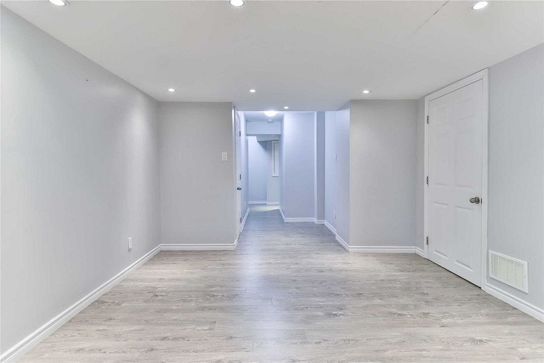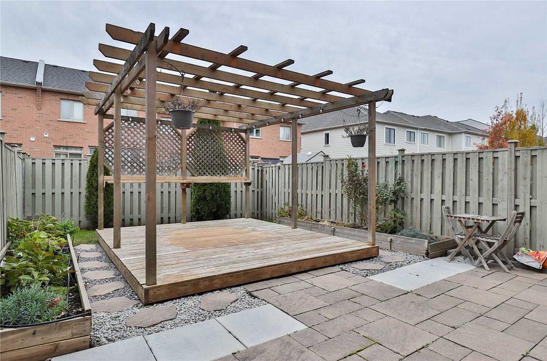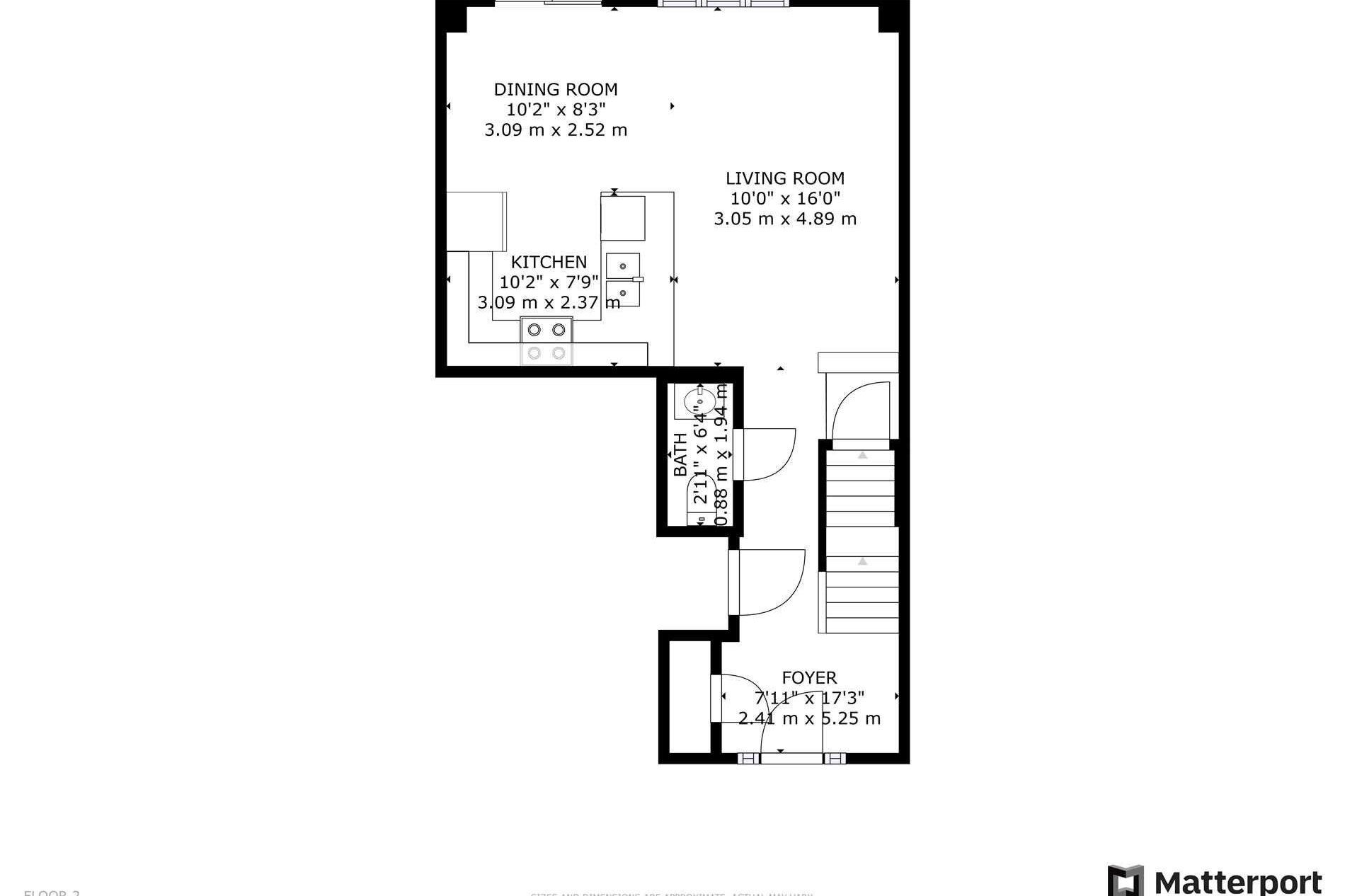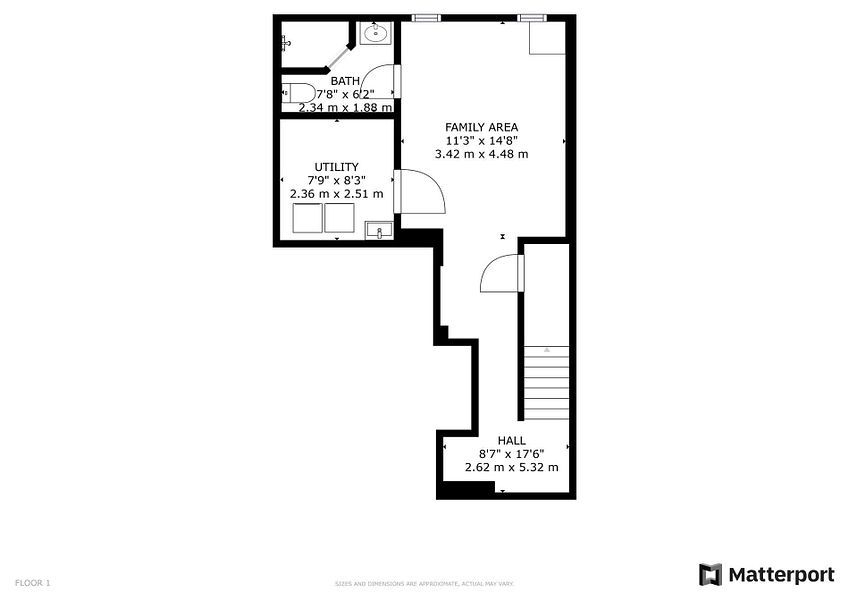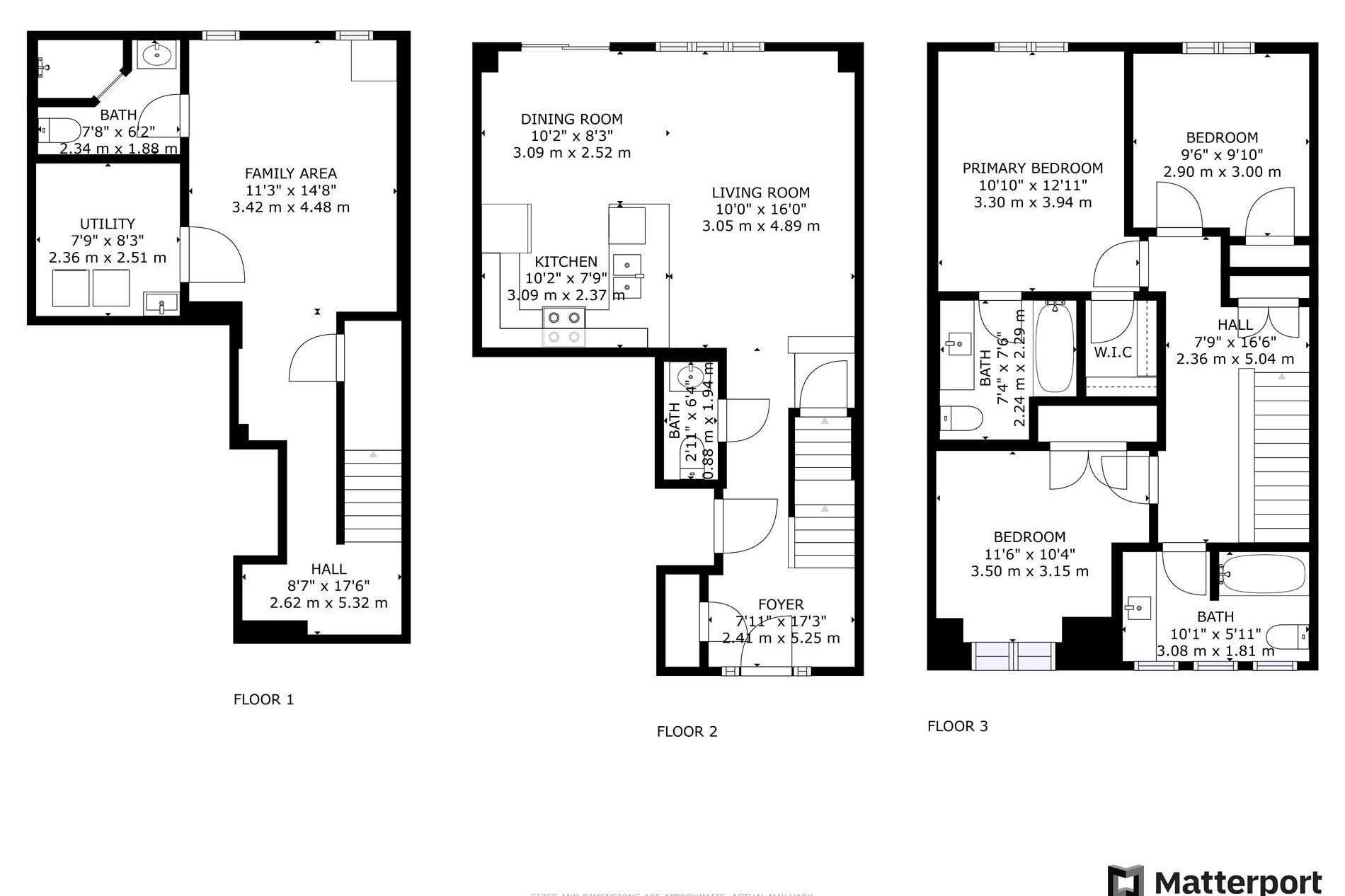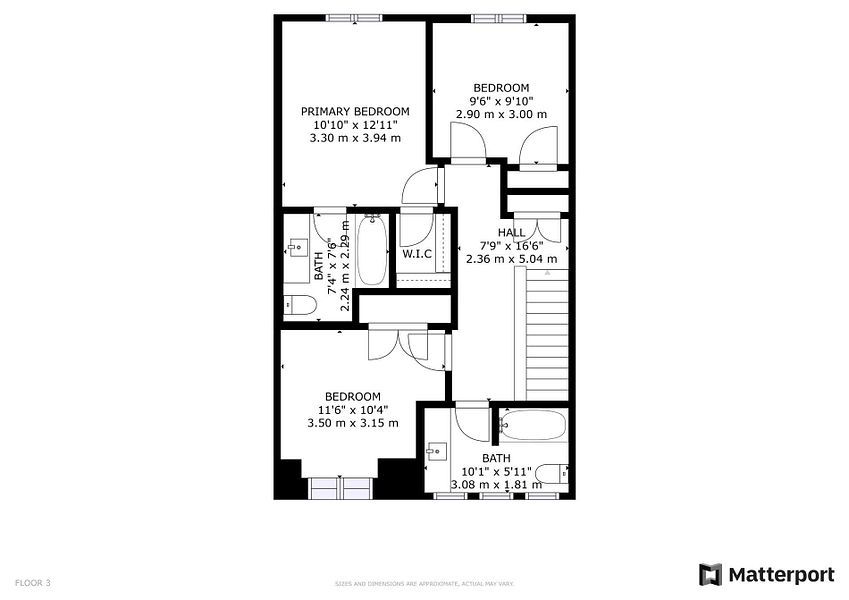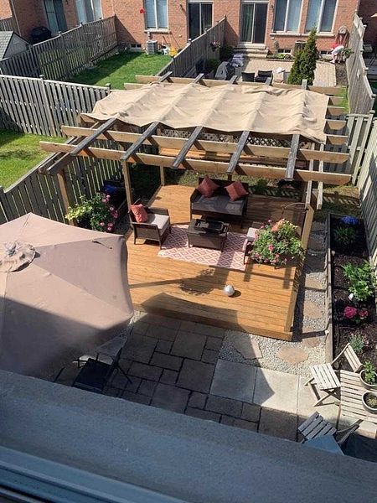- Ontario
- Milton
40 Whitmer St
CAD$989,999
CAD$989,999 Asking price
40 Whitmer StreetMilton, Ontario, L9T0R5
Delisted · Expired ·
343(1+2)| 1100-1500 sqft
Listing information last updated on Fri Sep 01 2023 01:17:44 GMT-0400 (Eastern Daylight Time)

Open Map
Log in to view more information
Go To LoginSummary
IDW6124312
StatusExpired
Ownership TypeFreehold
PossessionFlexible
Brokered ByCENTURY 21 PEOPLE`S CHOICE REALTY INC.
TypeResidential Townhouse,Attached
Age 6-15
Square Footage1100-1500 sqft
RoomsBed:3,Kitchen:1,Bath:4
Parking1 (3) Attached +2
Detail
Building
Bathroom Total4
Bedrooms Total3
Bedrooms Above Ground3
Basement DevelopmentFinished
Basement FeaturesWalk-up
Basement TypeN/A (Finished)
Construction Style AttachmentAttached
Cooling TypeCentral air conditioning
Exterior FinishBrick
Fireplace PresentTrue
Heating FuelNatural gas
Heating TypeForced air
Size Interior
Stories Total2
TypeRow / Townhouse
Architectural Style2-Storey
FireplaceYes
Property FeaturesFenced Yard,Hospital,Library,Park,School,Public Transit
Rooms Above Grade5
Heat SourceGas
Heat TypeForced Air
WaterMunicipal
Land
Size Total Text21.1 FT
Acreagefalse
AmenitiesHospital,Park,Public Transit,Schools
Size Irregular21.1 FT
Lot Size Range Acres< .50
Parking
Parking FeaturesAvailable
Surrounding
Ammenities Near ByHospital,Park,Public Transit,Schools
Other
Den FamilyroomYes
Internet Entire Listing DisplayYes
SewerSewer
BasementFinished,Walk-Up
PoolNone
FireplaceY
A/CCentral Air
HeatingForced Air
ExposureE
Remarks
A stunning heathwood townhome! This 3bed 4bath home is full of upgrades, kitchen with granite counters, backsplash, ss appliances, hardwood throughout the main & upper floors. Has a beautiful walk-out to entertainer's backyard and a 9' ceilings on the main floor. It has a fully finished basement w/a 3pc bath. It's only steps to old downtown, parks, shopping, schools & few minutes to 401/407/Go station. Must See!
The listing data is provided under copyright by the Toronto Real Estate Board.
The listing data is deemed reliable but is not guaranteed accurate by the Toronto Real Estate Board nor RealMaster.
Location
Province:
Ontario
City:
Milton
Community:
Scott 06.01.0070
Crossroad:
Main St E/Bronte St
Room
Room
Level
Length
Width
Area
Living
Main
15.35
10.60
162.71
Hardwood Floor Open Concept Large Window
Kitchen
Main
15.98
9.91
158.31
Granite Counter Breakfast Area W/O To Yard
Prim Bdrm
2nd
10.07
12.89
129.87
Hardwood Floor 4 Pc Ensuite W/I Closet
2nd Br
2nd
11.45
10.33
118.33
Hardwood Floor Closet Window
3rd Br
2nd
9.58
9.91
94.92
Hardwood Floor Closet Window
Rec
Bsmt
21.56
11.29
243.27
3 Pc Bath Pot Lights Window
School Info
Private SchoolsK-8 Grades Only
Escarpment View Public School
351 Scott Blvd, Milton1.146 km
ElementaryMiddleEnglish
9-12 Grades Only
Milton District High School
396 Williams Ave, Milton1.536 km
SecondaryEnglish
K-8 Grades Only
Queen Of Heaven Elementary School
311 Savoline Blvd, Milton1.22 km
ElementaryMiddleEnglish
9-12 Grades Only
St. Francis Xavier Catholic Secondary School
1145 Bronte St S, Milton0.982 km
SecondaryEnglish
1-8 Grades Only
St. Benedict Elementary School
80 Mclaughlin Ave, Milton2.097 km
ElementaryMiddleFrench Immersion Program
2-8 Grades Only
Martin Street Public School
184 Martin St, Milton1.276 km
ElementaryMiddleFrench Immersion Program
9-12 Grades Only
Milton District High School
396 Williams Ave, Milton1.536 km
SecondaryFrench Immersion Program
11-12 Grades Only
Bishop P. F. Reding Secondary School
1120 Main St E, Milton3.524 km
SecondaryFrench Immersion Program
Book Viewing
Your feedback has been submitted.
Submission Failed! Please check your input and try again or contact us

