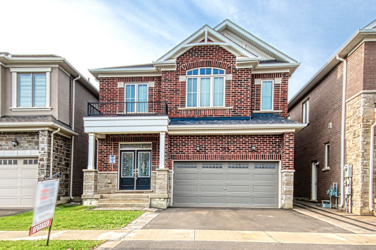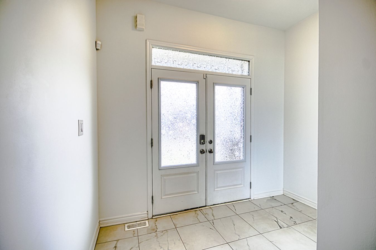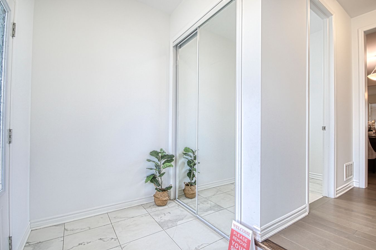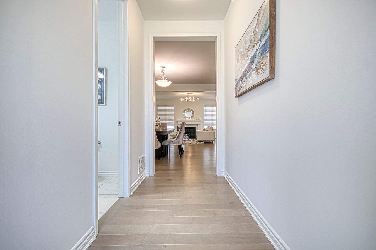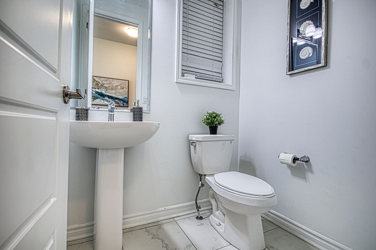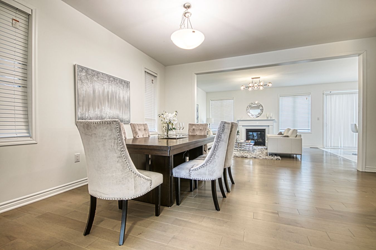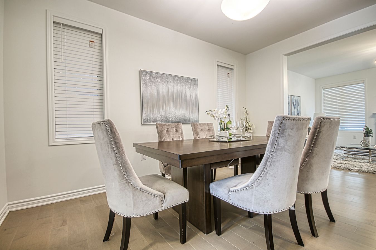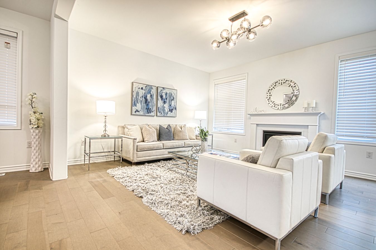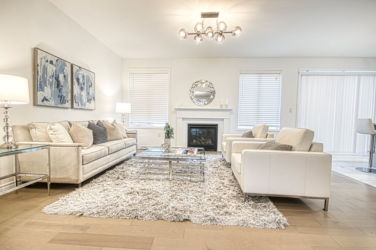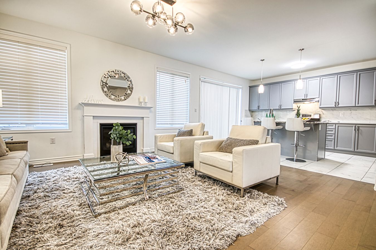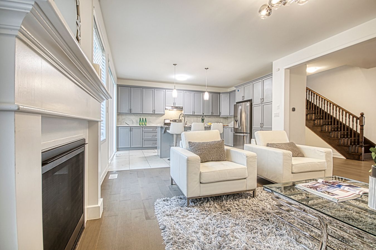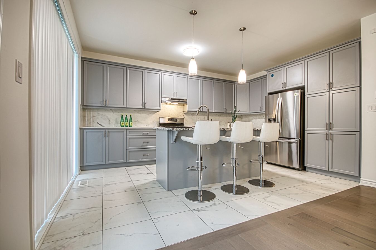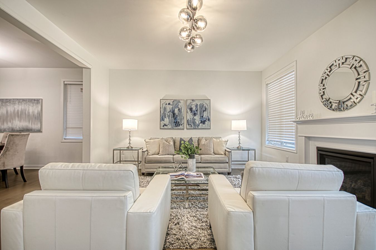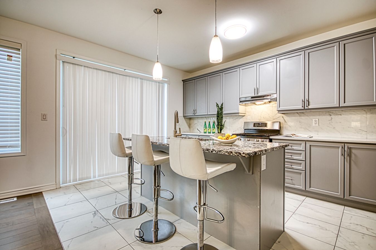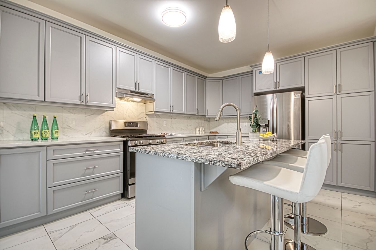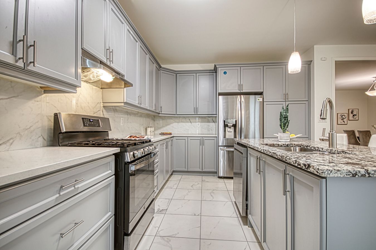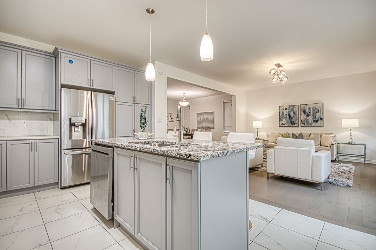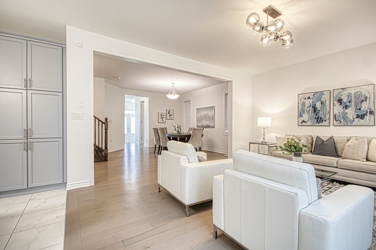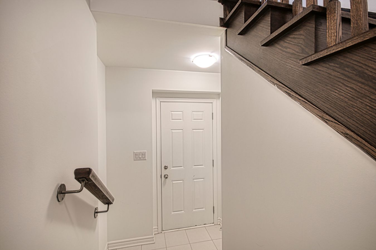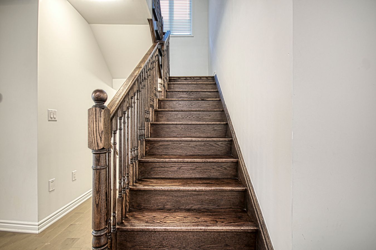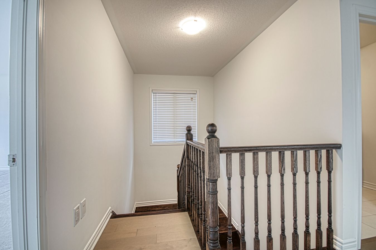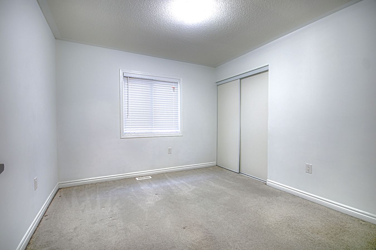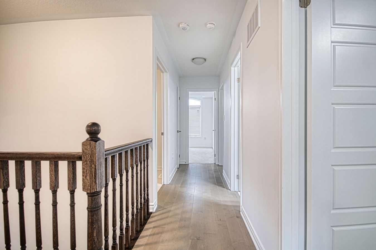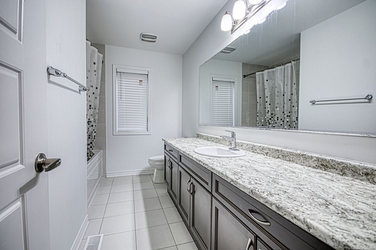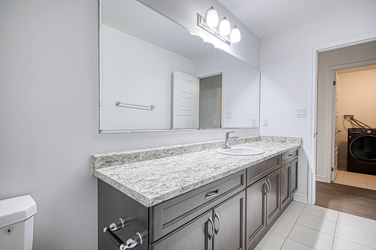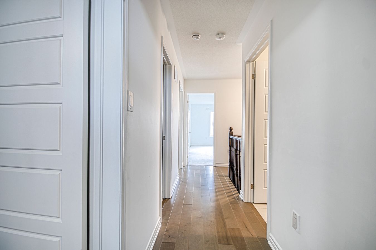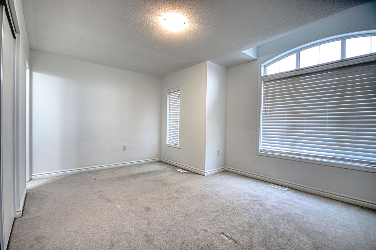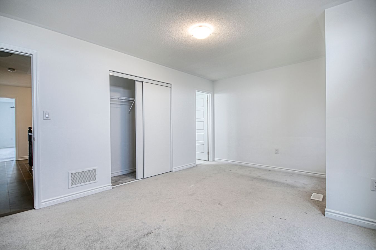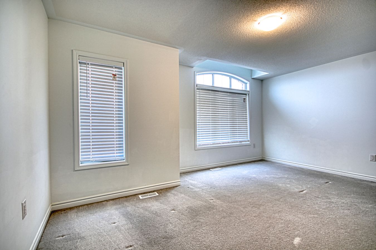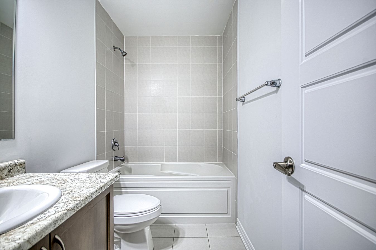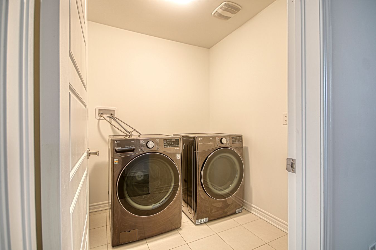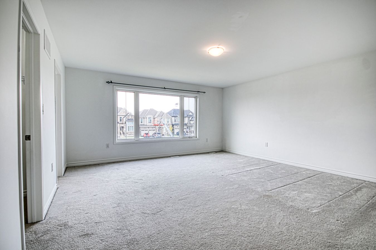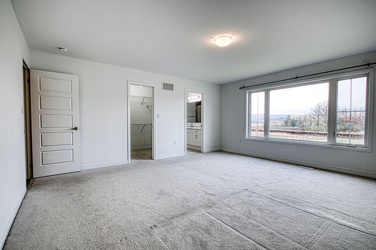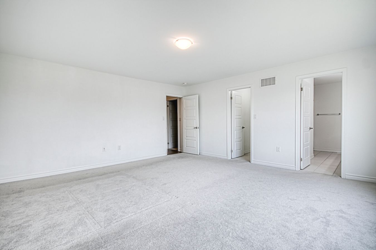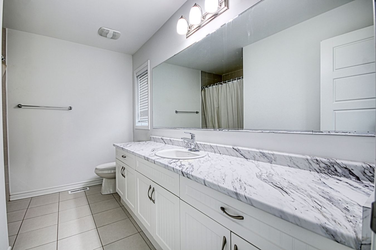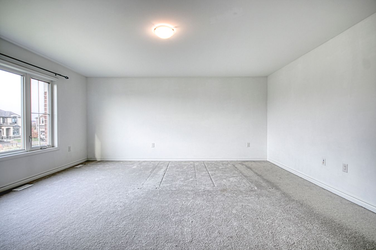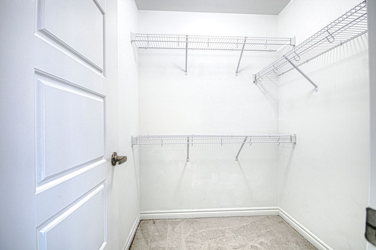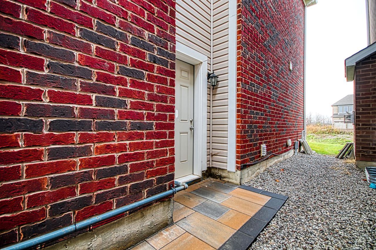- Ontario
- Milton
385 Gordon Krantz Ave
CAD$1,394,786
CAD$1,394,786 Asking price
385 Gordon Krantz AvenueMilton, Ontario, L9E1W1
Delisted · Terminated ·
444(2+2)| 2000-2500 sqft
Listing information last updated on Mon Dec 09 2024 10:00:42 GMT-0500 (Eastern Standard Time)

Open Map
Log in to view more information
Go To LoginSummary
IDW9752138
StatusTerminated
Ownership TypeFreehold
PossessionImm/TBA
Brokered ByROYAL LEPAGE TERREQUITY REALTY
TypeResidential House,Detached
Age
Lot Size36.09 * 88.58 Feet
Land Size3196.85 ft²
Square Footage2000-2500 sqft
RoomsBed:4,Kitchen:1,Bath:4
Parking2 (4) Attached +2
Virtual Tour
Detail
Building
Bathroom Total4
Bedrooms Total4
Bedrooms Above Ground4
AmenitiesFireplace(s)
Basement FeaturesSeparate entrance
Basement TypeFull
Construction Style AttachmentDetached
Cooling TypeCentral air conditioning
Exterior FinishBrick,Stone
Fireplace PresentTrue
Flooring TypeCeramic,Hardwood,Carpeted
Foundation TypeUnknown
Half Bath Total1
Heating FuelNatural gas
Heating TypeForced air
Size Interior1999.983 - 2499.9795 sqft
Stories Total2
Total Finished Area
TypeHouse
Utility WaterMunicipal water
Architectural Style2-Storey
FireplaceYes
Property FeaturesHospital,Park,School
Rooms Above Grade11
Fireplace FeaturesNatural Gas
RoofShingles
Heat SourceGas
Heat TypeForced Air
WaterMunicipal
Land
Size Total Text36.1 x 88.6 FT
Acreagefalse
AmenitiesHospital,Park,Schools
SewerSanitary sewer
Size Irregular36.1 x 88.6 FT
Parking
Parking FeaturesPrivate
Surrounding
Ammenities Near ByHospital,Park,Schools
Location DescriptionBritannia & Tremaine
Other
Den FamilyroomYes
Interior FeaturesNone
Internet Entire Listing DisplayYes
SewerSewer
BasementFull,Separate Entrance
PoolNone
FireplaceY
A/CCentral Air
HeatingForced Air
ExposureN
Remarks
Welcome To This Wonderful, Detached Family Home Situated In One Of The Cities Most Desirable Neighborhood. The Exterior Blends With Modern Brick, Stone And Double Door Entry. Step Inside, You Will Find 9Ft Ceiling, over 2400 Sqft Of Living Space To Entertain Your Guests With A Generous Sized Open Concept Kitchen, Bright Spacious Family Room With Fireplace Open To Kitchen And Dining Room. Stunning Chef's Kitchen, Backsplash And High End Appliances. The 4 Bedrooms Each Have Their Own Unique Style. Two Rooms Have Full Ensuite Master Ensuite And 2nd Bedroom. To Inviting Guest Room, All Are Bright, Airy And Finished To The Highest Standards. Oak Stairs, 2nd Floor Laundry Room. Close To All Amenities, This House Will Make You Envy Of Your Friends!New S/S Fridge, New S/S Stove, New B/I Dishwasher, New S/S Washer And Dryer. All Elf's, And Window Coverings!! Close To All Amenities, Schools, Grocery Stores And Shopping. Minutes Away From Major Hwys / And Milton Hospital.
The listing data is provided under copyright by the Toronto Real Estate Board.
The listing data is deemed reliable but is not guaranteed accurate by the Toronto Real Estate Board nor RealMaster.
Location
Province:
Ontario
City:
Milton
Community:
Walker 06.01.0090
Crossroad:
Britannia & Tremaine
Room
Room
Level
Length
Width
Area
Foyer
Main
9.84
6.04
59.42
Dining Room
Main
15.09
14.60
220.34
Great Room
Main
16.17
13.98
226.06
Kitchen
Main
16.60
11.61
192.81
Breakfast
Main
16.60
11.61
192.81
Mud Room
Main
0.00
0.00
0.00
Primary Bedroom
Second
17.19
16.21
278.63
Bedroom 2
Second
11.61
16.40
190.52
Bedroom 3
Second
12.99
10.99
142.79
Bedroom 4
Second
10.60
11.19
118.56
Laundry
Second
0.00
0.00
0.00
School Info
Private SchoolsK-8 Grades Only
Rattlesnake Point Public School
1385 Kovachik Blvd, MILTON0.484 km
ElementaryMiddleEnglish
9-12 Grades Only
Elsie Macgill Secondary School
1410 Bronte St S, Milton1.036 km
SecondaryEnglish
9-12 Grades Only
St. Francis Xavier Catholic Secondary School
1145 Bronte St S, Milton3.014 km
SecondaryEnglish
9-12 Grades Only
Craig Kielburger Secondary School
1151 Ferguson Dr, Milton4.966 km
SecondaryFrench Immersion Program
1-8 Grades Only
St. Scholastica Catholic Elementray School
170 Whitlock Ave, Milton1.129 km
ElementaryMiddleFrench Immersion Program
11-12 Grades Only
Bishop P. F. Reding Secondary School
1120 Main St E, Milton6.02 km
SecondaryFrench Immersion Program
Book Viewing
Your feedback has been submitted.
Submission Failed! Please check your input and try again or contact us

