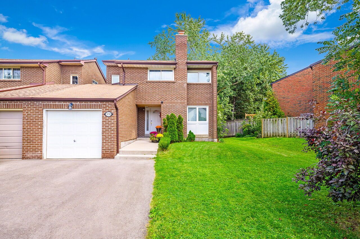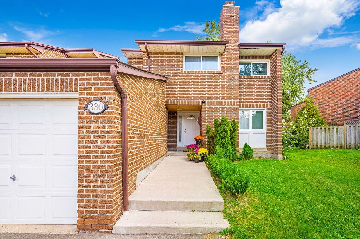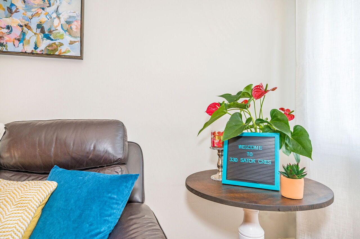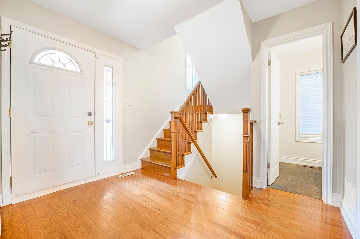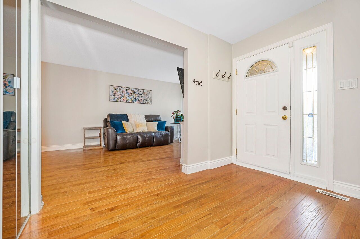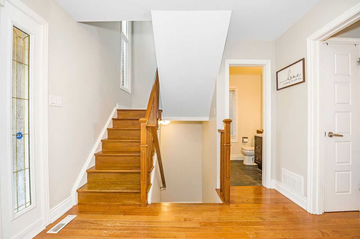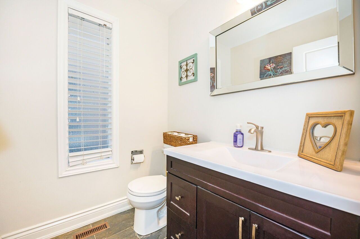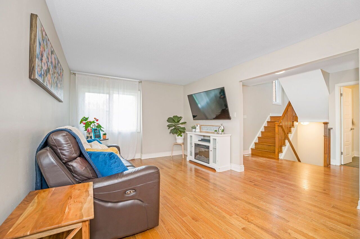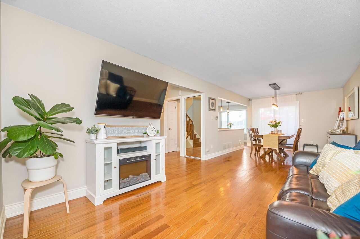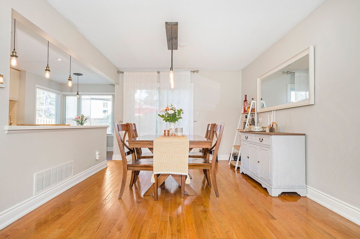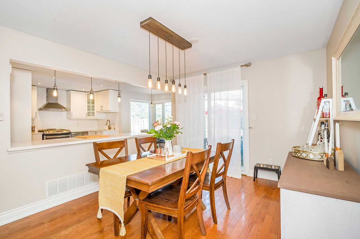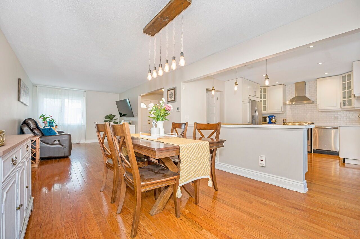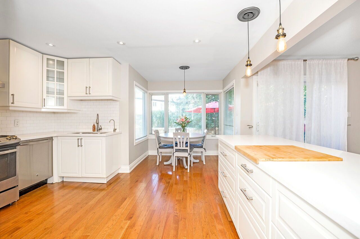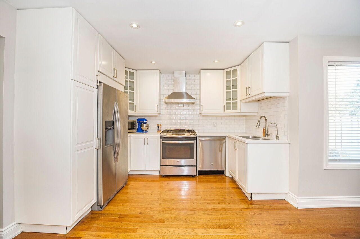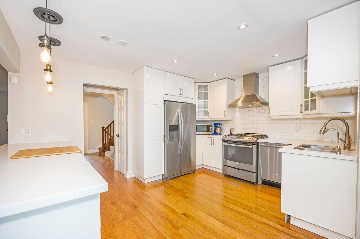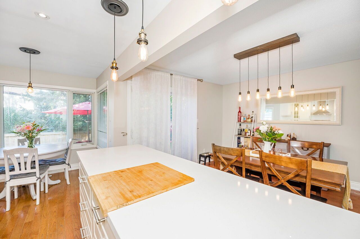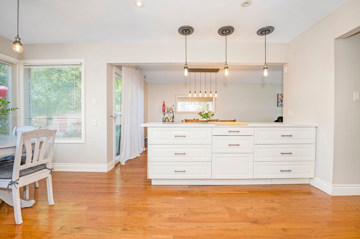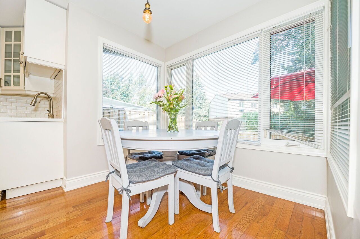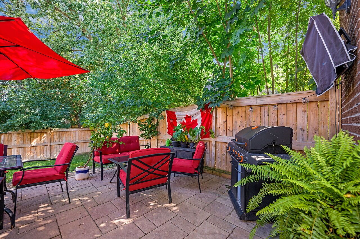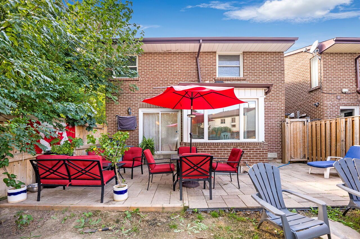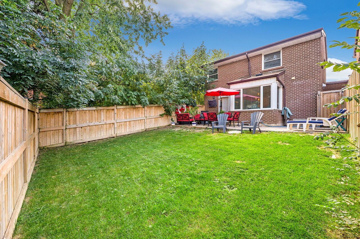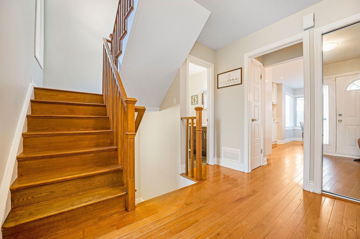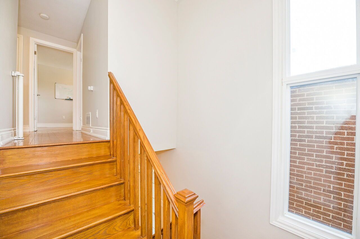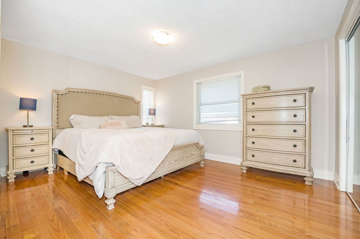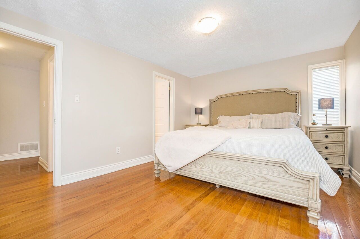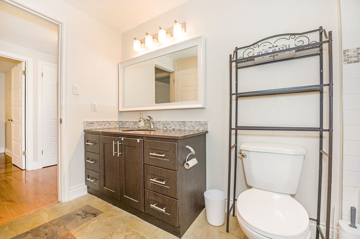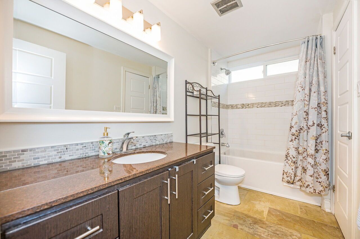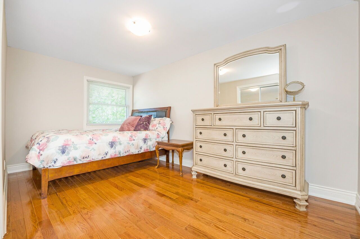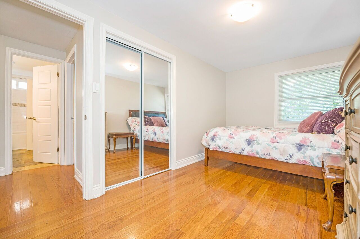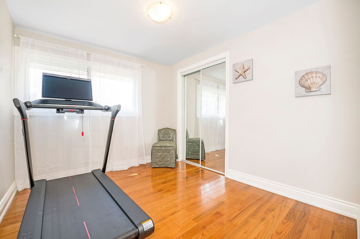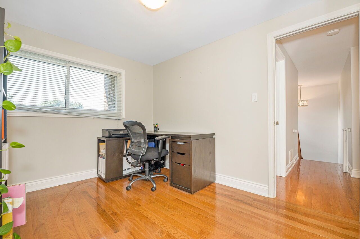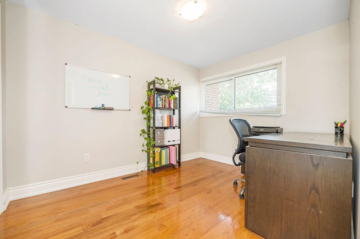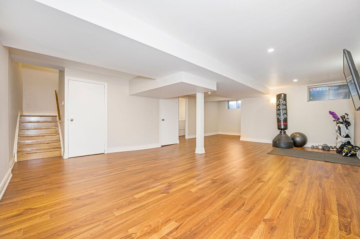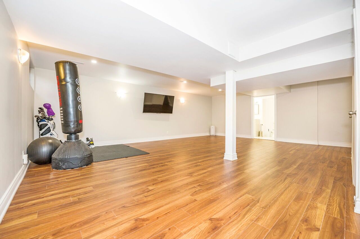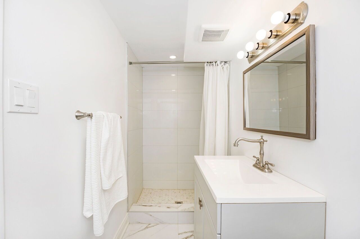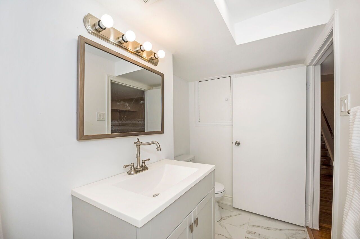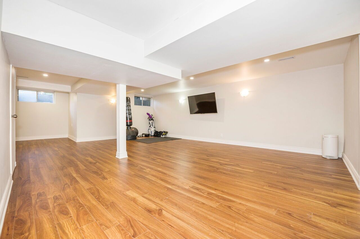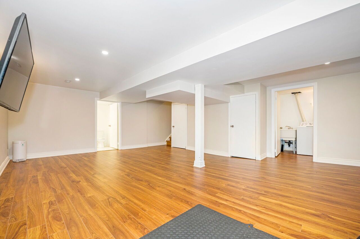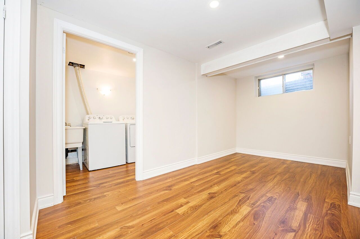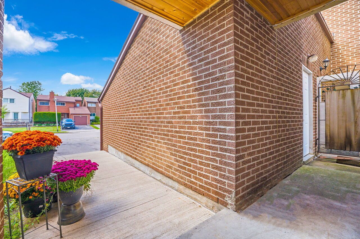- Ontario
- Milton
330 Satok Cres
CAD$999,999
CAD$999,999 Asking price
330 Satok CrescentMilton, Ontario, L9T3P5
Delisted · Terminated ·
435(1+4)| 1500-2000 sqft
Listing information last updated on Mon Dec 11 2023 10:06:26 GMT-0500 (Eastern Standard Time)

Open Map
Log in to view more information
Go To LoginSummary
IDW7027918
StatusTerminated
Ownership TypeFreehold
Brokered ByEXP REALTY
TypeResidential House,Detached
Age 31-50
Lot Size30 * 116 Feet
Land Size3480 ft²
Square Footage1500-2000 sqft
RoomsBed:4,Kitchen:1,Bath:3
Parking1 (5) Attached +4
Virtual Tour
Detail
Building
Bathroom Total3
Bedrooms Total4
Bedrooms Above Ground4
Basement DevelopmentFinished
Basement TypeFull (Finished)
Construction Style AttachmentDetached
Cooling TypeCentral air conditioning
Exterior FinishBrick
Fireplace PresentFalse
Heating FuelNatural gas
Heating TypeForced air
Size Interior
Stories Total2
TypeHouse
Architectural Style2-Storey
Rooms Above Grade8
Heat SourceGas
Heat TypeForced Air
WaterMunicipal
Land
Size Total Text30 x 116 FT
Acreagefalse
Size Irregular30 x 116 FT
Parking
Parking FeaturesPrivate
Other
Internet Entire Listing DisplayYes
SewerSewer
Central VacuumYes
BasementFinished,Full
PoolNone
FireplaceN
A/CCentral Air
HeatingForced Air
FurnishedNo
ExposureE
Remarks
Nestled in the sought-after Timberlea district of Milton, this exquisite 4-bedroom, 3-bathroom detached linked home is the epitome of modern suburban living. Situated on a tranquil crescent, the property boasts a harmonious blend of elegance and functionality.
The heart of the home, the kitchen, has been tastefully renovated to feature pristine quartz countertops and contemporary cabinetry. Gleaming hardwood floors cover the main and upper level. The fully finished basement offers a versatile space, perfect for entertainment or relaxation.
Beyond its stunning interiors, the home's prime location is a significant draw. With shopping, GO Transit, schools and the 401 Expressway just a stone's throw away, convenience is at your doorstep. This home is a haven where every corner has been thoughtfully designed to cater to the modern family's needs. Don't miss the opportunity to make this your forever home.
The listing data is provided under copyright by the Toronto Real Estate Board.
The listing data is deemed reliable but is not guaranteed accurate by the Toronto Real Estate Board nor RealMaster.
Location
Province:
Ontario
City:
Milton
Community:
Timberlea 06.01.0180
Crossroad:
Childs Dr/Hwy 25
Room
Room
Level
Length
Width
Area
Living Room
Main
14.01
10.93
153.05
Dining Room
Main
14.01
10.93
153.05
Kitchen
Main
20.34
7.87
160.17
Primary Bedroom
Second
14.44
11.48
165.76
Bedroom 2
Second
14.44
8.53
123.14
Bedroom 3
Second
10.83
8.86
95.91
Bedroom 4
Second
9.84
8.86
87.19
Recreation
Basement
NaN
School Info
Private SchoolsK-5 Grades Only
E.W. Foster Public School
320 Coxe Blvd, Milton0.709 km
ElementaryEnglish
6-8 Grades Only
Sam Sherratt Public School
649 Laurier Ave, Milton0.947 km
MiddleEnglish
9-12 Grades Only
Milton District High School
396 Williams Ave, Milton1.295 km
SecondaryEnglish
K-8 Grades Only
Holy Rosary (milton) Elementary School
141 Martin St, Milton1.4 km
ElementaryMiddleEnglish
9-12 Grades Only
Bishop P. F. Reding Secondary School
1120 Main St E, Milton1.483 km
SecondaryEnglish
2-5 Grades Only
E.W. Foster Public School
320 Coxe Blvd, Milton0.709 km
ElementaryFrench Immersion Program
6-8 Grades Only
W. I. Dick Middle School
351 Highside Dr, Milton1.413 km
MiddleFrench Immersion Program
9-12 Grades Only
Milton District High School
396 Williams Ave, Milton1.295 km
SecondaryFrench Immersion Program
1-8 Grades Only
St. Peter Elementary School
137 Dixon Dr, Milton1.886 km
ElementaryMiddleFrench Immersion Program
11-12 Grades Only
Bishop P. F. Reding Secondary School
1120 Main St E, Milton1.483 km
SecondaryFrench Immersion Program
Book Viewing
Your feedback has been submitted.
Submission Failed! Please check your input and try again or contact us

