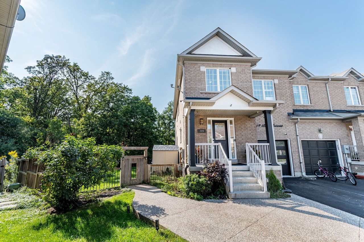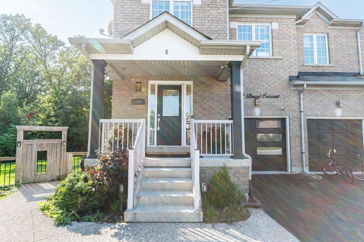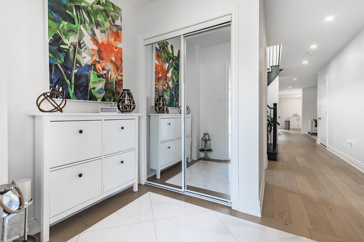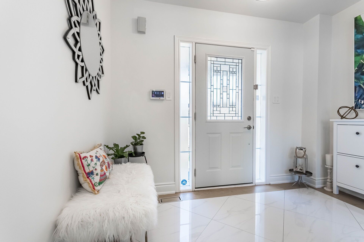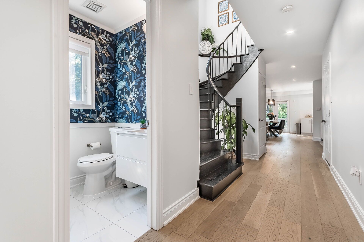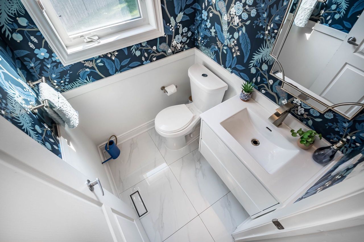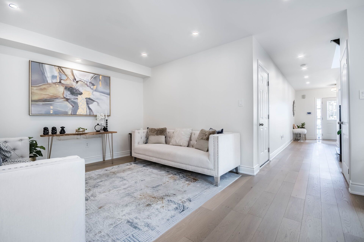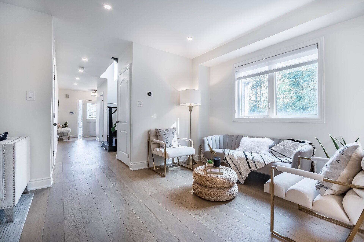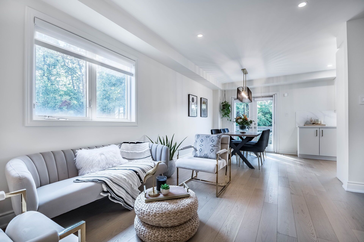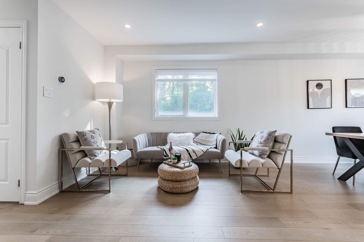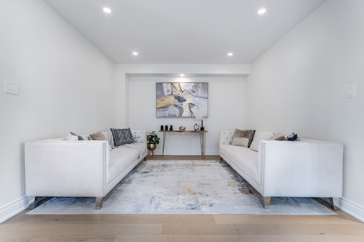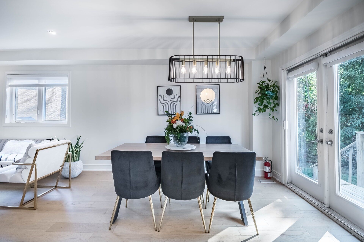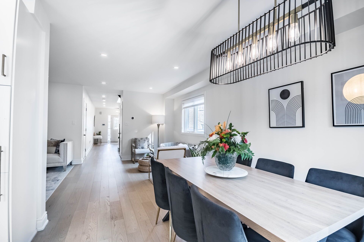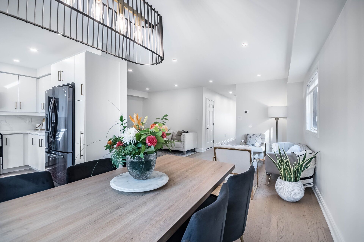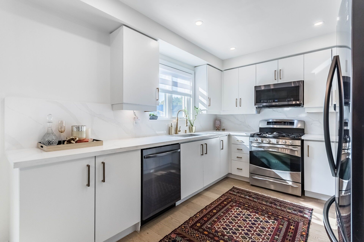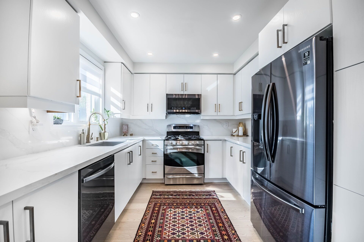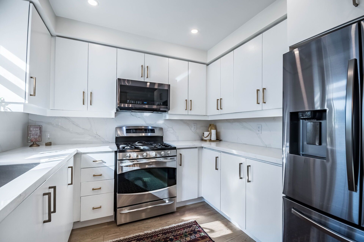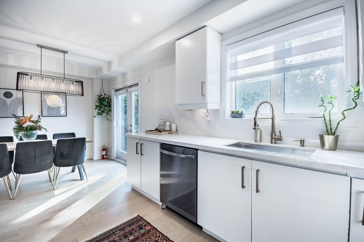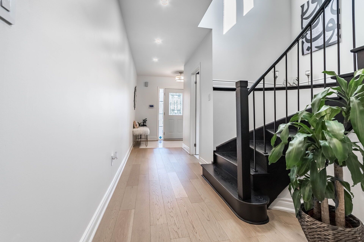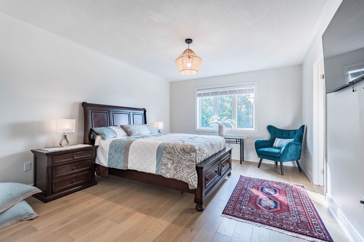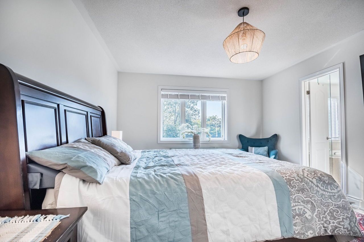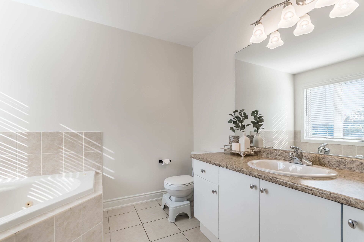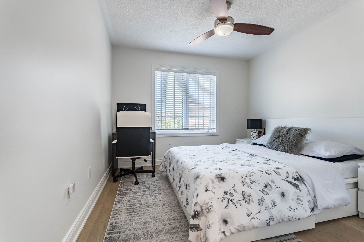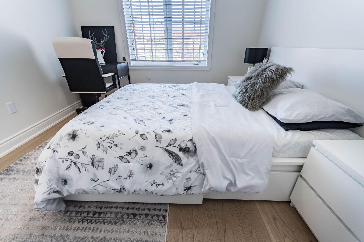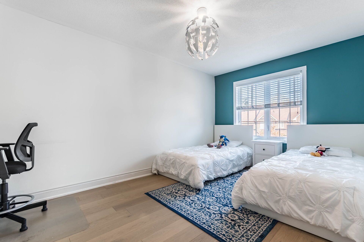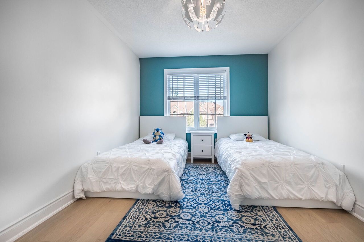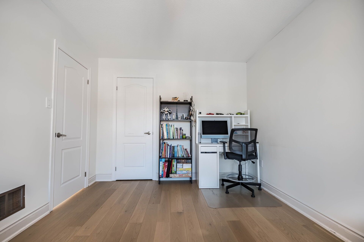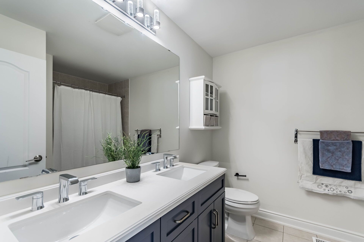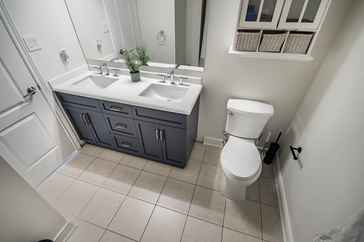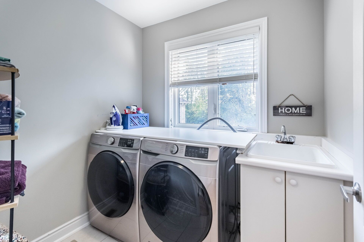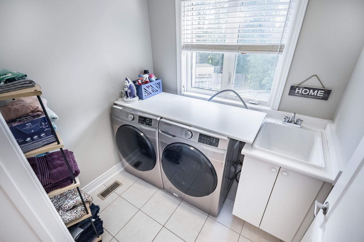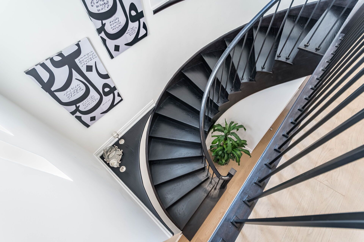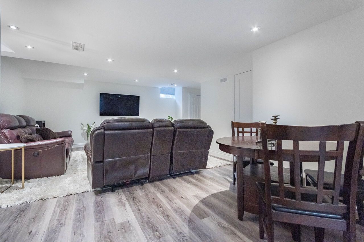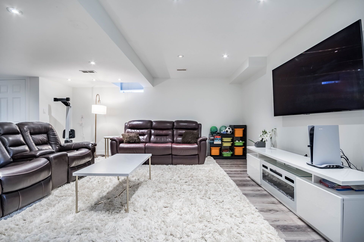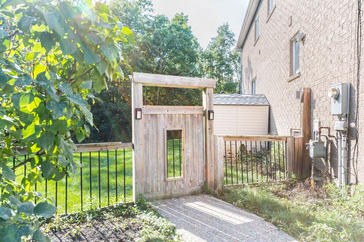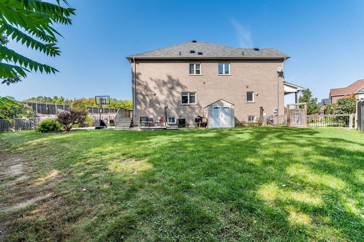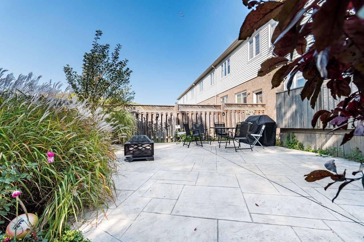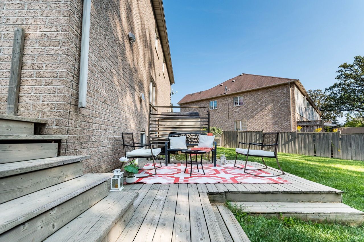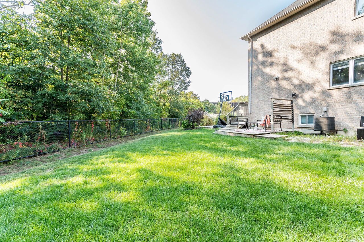- Ontario
- Milton
319 Bussel Cres N
CAD$999,900
CAD$999,900 Asking price
319 Bussel CrescentMilton, Ontario, L9T0W5
Delisted · Terminated ·
344(1+3)| 1500-2000 sqft
Listing information last updated on Thu Nov 23 2023 13:55:34 GMT-0500 (Eastern Standard Time)

Open Map
Log in to view more information
Go To LoginSummary
IDW7027452
StatusTerminated
Ownership TypeFreehold
PossessionTBA
Brokered ByRIGHT AT HOME REALTY
TypeResidential Townhouse,Attached
Age
Lot Size40.49 * 95.6 Feet
Land Size3870.84 ft²
Square Footage1500-2000 sqft
RoomsBed:3,Kitchen:1,Bath:4
Parking1 (4) Attached +3
Virtual Tour
Detail
Building
Bathroom Total4
Bedrooms Total3
Bedrooms Above Ground3
Basement DevelopmentFinished
Basement TypeN/A (Finished)
Construction Style AttachmentAttached
Cooling TypeCentral air conditioning
Exterior FinishBrick
Fireplace PresentFalse
Heating FuelNatural gas
Heating TypeForced air
Size Interior
Stories Total2
TypeRow / Townhouse
Architectural Style2-Storey
Rooms Above Grade7
Heat SourceGas
Heat TypeForced Air
WaterMunicipal
Laundry LevelUpper Level
Sewer YNAYes
Water YNAYes
Telephone YNAYes
Land
Size Total Text40.49 x 95.6 FT
Acreagefalse
Size Irregular40.49 x 95.6 FT
Parking
Parking FeaturesAvailable
Utilities
Electric YNAYes
Other
Den FamilyroomYes
Internet Entire Listing DisplayYes
SewerSewer
BasementFinished
PoolNone
FireplaceN
A/CCentral Air
HeatingForced Air
TVYes
FurnishedNo
ExposureN
Remarks
Start living the life you've always dreamed of.
Enjoy this recently renovated and upgraded home featuring a modern kitchen, dining area with backyard views, and a comfortable entertaining living space. Upstairs 3generous-sized bedrooms and master with an ensuite washroom . A very convenient laundry on 2nd floor plus a finished basement with a full washroom, where a large rec room offers endless possibilities for entertainment and relaxation.
Step outside to your enormous pie-shaped backyard backing onto treed lot with endless possiblities and relish the picturesque views, simply unwinding in your private haven.
This unique home provides a comfortable living & ample parking space for your guests .With schools and walking trails at your doorstep, you'll experience the tranquility of nature without sacrificing convenience. The garden potential & the breathtaking views, makes it an ideal retreat.The finished basement with a full washroom offers great opportunities- with a Very easy potential of a side entrance. A rare 3 car driveway with an additional space in the garage.
The listing data is provided under copyright by the Toronto Real Estate Board.
The listing data is deemed reliable but is not guaranteed accurate by the Toronto Real Estate Board nor RealMaster.
Location
Province:
Ontario
City:
Milton
Community:
Clarke 06.01.0220
Crossroad:
Thompson/Mccuaig
Room
Room
Level
Length
Width
Area
Living Room
Flat
20.83
11.84
246.75
Dining Room
Flat
10.17
10.01
101.77
Kitchen
Flat
10.66
9.51
101.45
Primary Bedroom
Second
15.09
12.17
183.70
Bedroom 2
Second
12.66
9.84
124.65
Bedroom 3
Second
15.49
10.01
154.96
Laundry
Second
6.92
5.91
40.88
Recreation
Basement
36.09
18.27
659.50
School Info
Private SchoolsK-8 Grades Only
Bruce Trail Public School
1199 Costigan Road Milton, Milton0.89 km
ElementaryMiddleEnglish
9-12 Grades Only
Milton District High School
396 Williams Ave, Milton2.976 km
SecondaryEnglish
K-8 Grades Only
St. Anthony Of Padua Elementary School
1240 Tupper Dr, Milton0.252 km
ElementaryMiddleEnglish
9-12 Grades Only
Bishop P. F. Reding Secondary School
1120 Main St E, Milton0.794 km
SecondaryEnglish
2-5 Grades Only
E.W. Foster Public School
320 Coxe Blvd, Milton1.302 km
ElementaryFrench Immersion Program
6-8 Grades Only
W. I. Dick Middle School
351 Highside Dr, Milton2.817 km
MiddleFrench Immersion Program
9-12 Grades Only
Milton District High School
396 Williams Ave, Milton2.976 km
SecondaryFrench Immersion Program
1-8 Grades Only
St. Peter Elementary School
137 Dixon Dr, Milton0.883 km
ElementaryMiddleFrench Immersion Program
11-12 Grades Only
Bishop P. F. Reding Secondary School
1120 Main St E, Milton0.794 km
SecondaryFrench Immersion Program
Book Viewing
Your feedback has been submitted.
Submission Failed! Please check your input and try again or contact us

