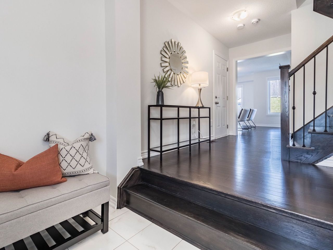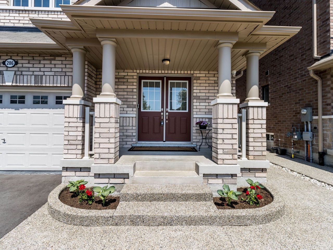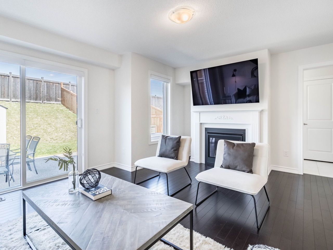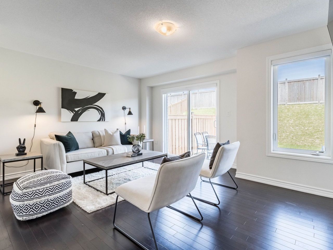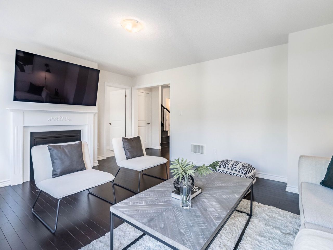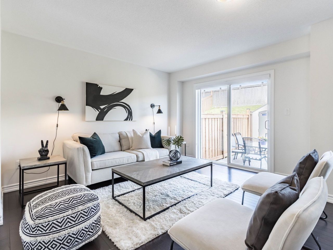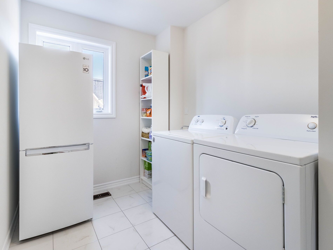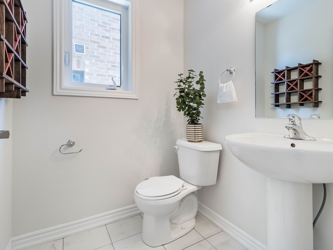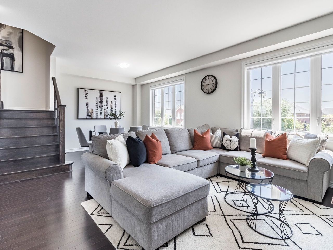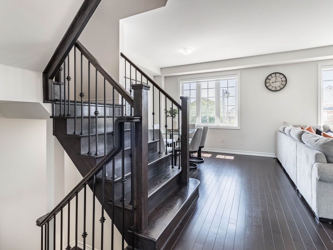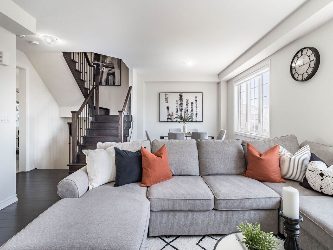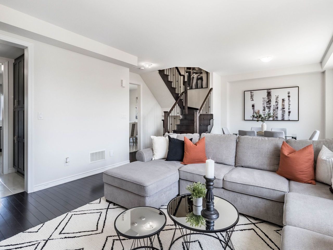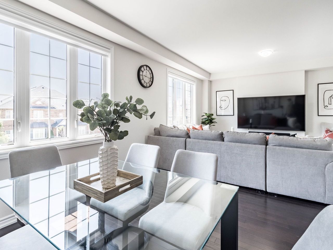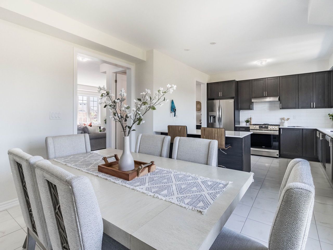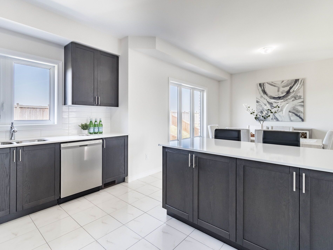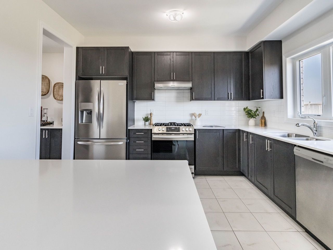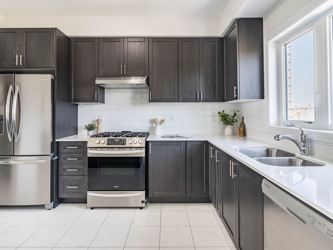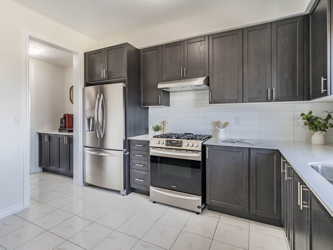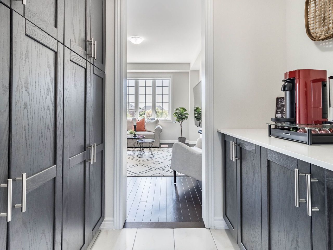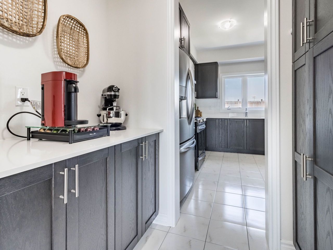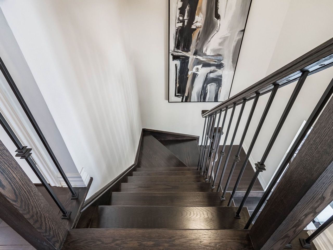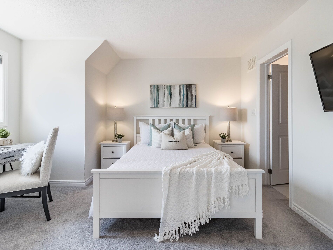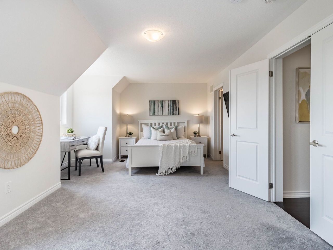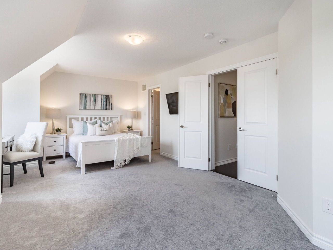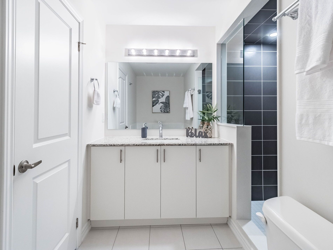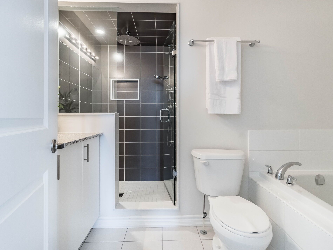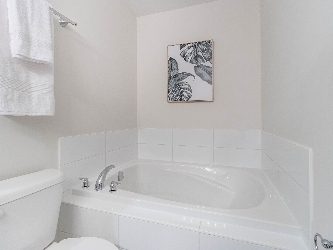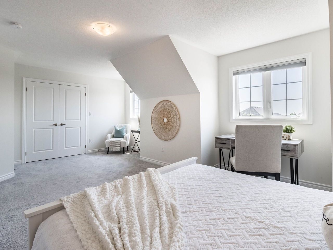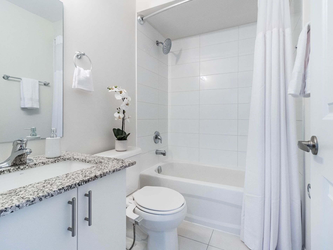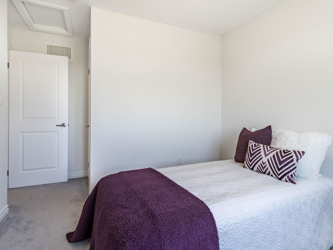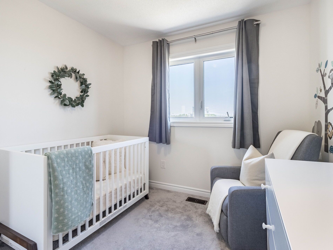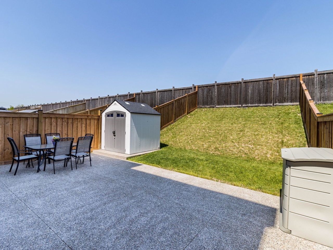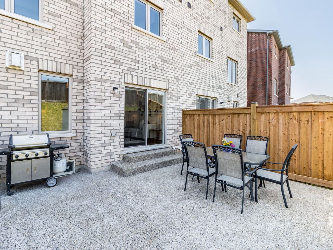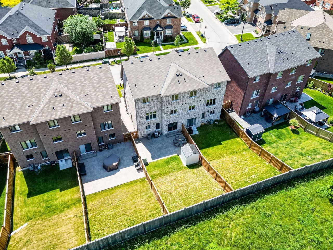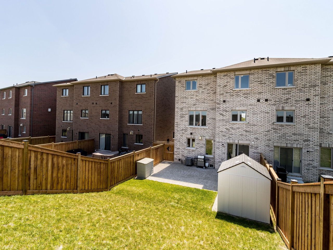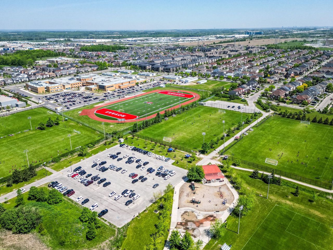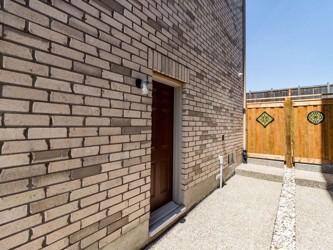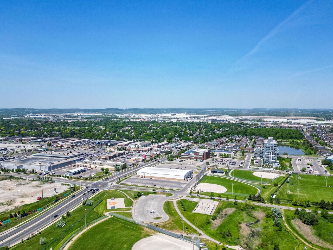- Ontario
- Milton
286 Fasken Crt
CAD$1,270,000
CAD$1,270,000 Asking price
286 Fasken CourtMilton, Ontario, L9T6S9
Delisted · Terminated ·
343(1+2)| 2000-2500 sqft
Listing information last updated on Fri Jul 07 2023 14:18:52 GMT-0400 (Eastern Daylight Time)

Open Map
Log in to view more information
Go To LoginSummary
IDW6071956
StatusTerminated
Ownership TypeFreehold
PossessionOR EARLY SEPT
Brokered ByCENTURY 21 PRESIDENT REALTY INC.
TypeResidential House,Semi-Detached
Age 0-5
Lot Size31.5 * 109.89 Feet Irregular as per survey
Land Size3461.54 ft²
Square Footage2000-2500 sqft
RoomsBed:3,Kitchen:1,Bath:4
Parking1 (3) Built-In +2
Virtual Tour
Detail
Building
Bathroom Total4
Bedrooms Total3
Bedrooms Above Ground3
Basement DevelopmentUnfinished
Basement TypeN/A (Unfinished)
Construction Style AttachmentSemi-detached
Cooling TypeCentral air conditioning
Exterior FinishBrick
Fireplace PresentTrue
Heating FuelNatural gas
Heating TypeForced air
Size Interior
Stories Total3
TypeHouse
Architectural Style3-Storey
FireplaceYes
Property FeaturesFenced Yard,Public Transit,Rec./Commun.Centre,School,Library,Park
Rooms Above Grade7
Heat SourceGas
Heat TypeForced Air
WaterMunicipal
Laundry LevelMain Level
Other StructuresGarden Shed
Sewer YNAYes
Water YNAYes
Telephone YNAAvailable
Land
Size Total Text31.5 x 109.89 FT ; Irregular As Per Survey
Acreagefalse
AmenitiesPark,Public Transit,Schools
Size Irregular31.5 x 109.89 FT ; Irregular As Per Survey
Lot Size Range Acres< .50
Parking
Parking FeaturesAvailable
Utilities
Electric YNAYes
Surrounding
Ammenities Near ByPark,Public Transit,Schools
Community FeaturesCommunity Centre
Other
Den FamilyroomYes
Internet Entire Listing DisplayYes
SewerSewer
Central VacuumYes
BasementUnfinished
PoolNone
FireplaceY
A/CCentral Air
HeatingForced Air
TVAvailable
ExposureN
Remarks
2020 BUILT, 2266 sq. ft., all brick functional SEMI, 3 bedrooms, 4 washrooms, Stainless steel fridge, stove, built in dishwasher, granite counter top, pantry, walk through servery to formal living & dining rooms, 2pc washroom. Double door entry main floor foyer leading to laundry room, family room with gas fireplace equipped with a fan to radiate heat. Upgraded countertops, floor tiles, hardwood. backslash, oak staircase with metal spindles, cat5 wired internet through out the house including garage, rain shower encased behind glass in master bath. Solid core doors for extra privacy. wide frontage, single car garage, upgraded pride of ownership family home. Unfinished basement with separate side entrance. Large patio space in a fenced in backyard, storage shed, stylized concrete floors around the house for curb appeal and convenience of use. This home is a heaven to 4 parks, 3 schools, 2 Community Centres, Playgrounds, Arena, Rink.....Basketball Court, Ball Diamonds, Sports Fields, Splash Pad, Skateboard Park, Arts/Performance, Facilities, TRANSIT central go station, shopping, entertainment and much more.
The listing data is provided under copyright by the Toronto Real Estate Board.
The listing data is deemed reliable but is not guaranteed accurate by the Toronto Real Estate Board nor RealMaster.
Location
Province:
Ontario
City:
Milton
Community:
Clarke 06.01.0220
Crossroad:
Thompson Rd S / Mccuaig Dr
Room
Room
Level
Length
Width
Area
Family
Main
17.19
13.98
240.28
Gas Fireplace W/O To Patio Side Door
Foyer
Main
10.83
6.56
71.04
Tile Floor Access To Garage Double Doors
Laundry
Main
15.98
8.99
143.63
Window Closet Tile Floor
Kitchen
2nd
12.17
10.70
130.19
Custom Backsplash Granite Counter Pantry
Breakfast
2nd
13.09
11.98
156.76
Ceramic Floor Window Open Concept
Living
2nd
24.38
14.60
355.89
Hardwood Floor Combined W/Dining Window
Dining
2nd
24.38
14.60
355.89
Hardwood Floor Combined W/Living Window
Prim Bdrm
3rd
21.10
9.09
191.72
5 Pc Ensuite Closet Window
2nd Br
3rd
9.97
9.19
91.62
Broadloom Closet Window
3rd Br
3rd
9.78
9.58
93.66
Broadloom Closet Window
Utility
Bsmt
NaN
School Info
Private SchoolsK-8 Grades Only
Bruce Trail Public School
1199 Costigan Road Milton, Milton0.877 km
ElementaryMiddleEnglish
9-12 Grades Only
Milton District High School
396 Williams Ave, Milton2.344 km
SecondaryEnglish
K-8 Grades Only
St. Anthony Of Padua Elementary School
1240 Tupper Dr, Milton0.577 km
ElementaryMiddleEnglish
9-12 Grades Only
Bishop P. F. Reding Secondary School
1120 Main St E, Milton0.637 km
SecondaryEnglish
2-5 Grades Only
E.W. Foster Public School
320 Coxe Blvd, Milton0.697 km
ElementaryFrench Immersion Program
6-8 Grades Only
W. I. Dick Middle School
351 Highside Dr, Milton2.237 km
MiddleFrench Immersion Program
9-12 Grades Only
Milton District High School
396 Williams Ave, Milton2.344 km
SecondaryFrench Immersion Program
1-8 Grades Only
St. Peter Elementary School
137 Dixon Dr, Milton0.994 km
ElementaryMiddleFrench Immersion Program
11-12 Grades Only
Bishop P. F. Reding Secondary School
1120 Main St E, Milton0.637 km
SecondaryFrench Immersion Program
Book Viewing
Your feedback has been submitted.
Submission Failed! Please check your input and try again or contact us

