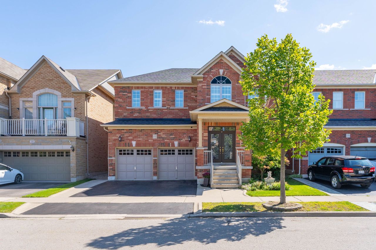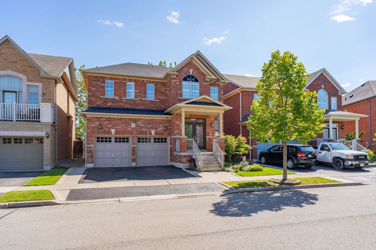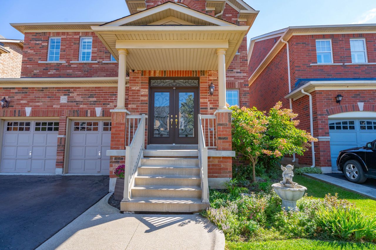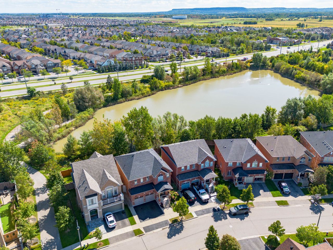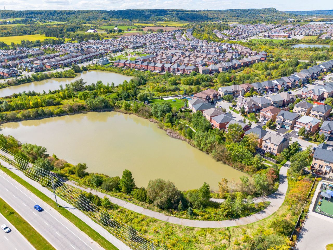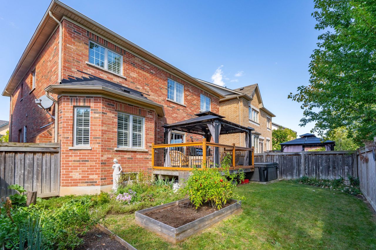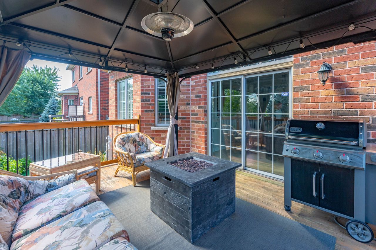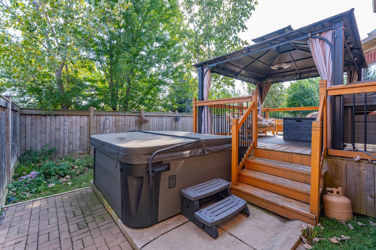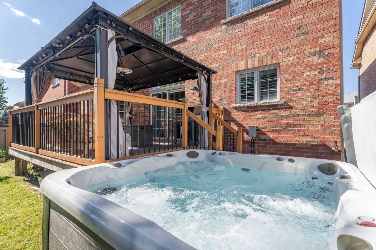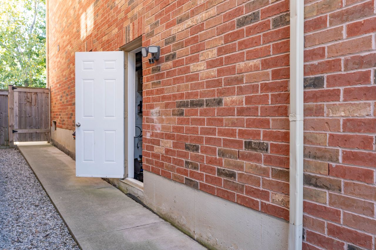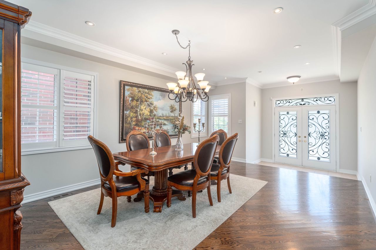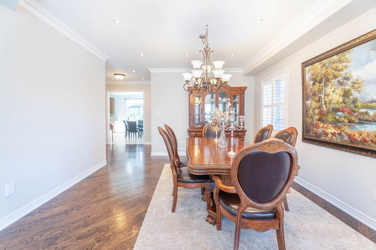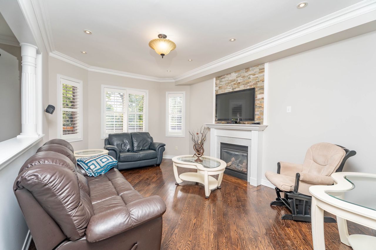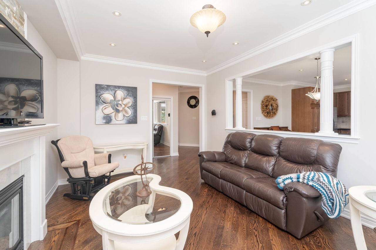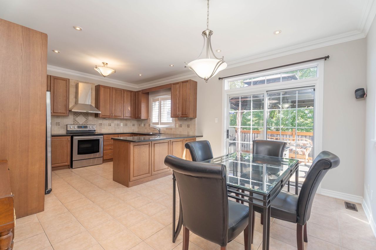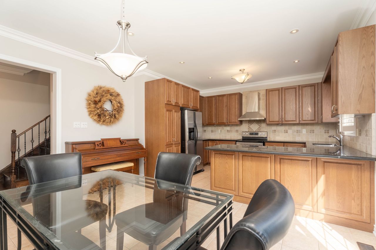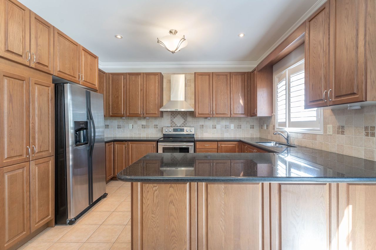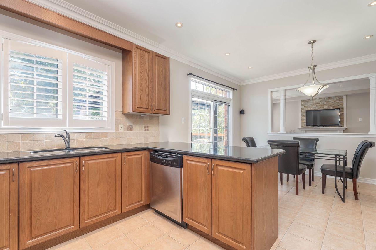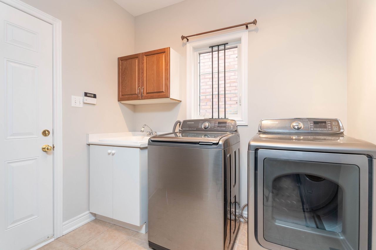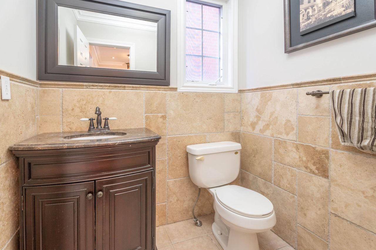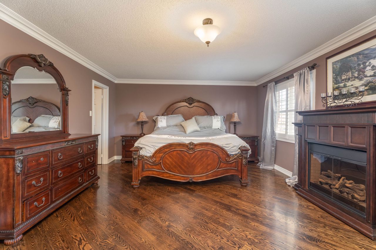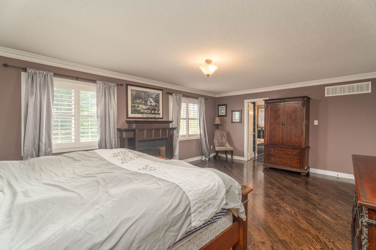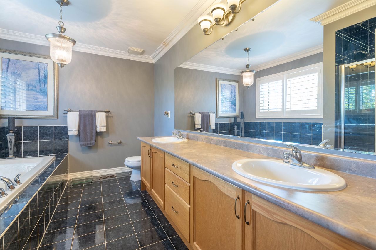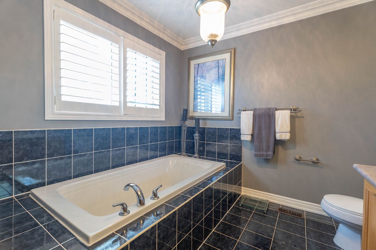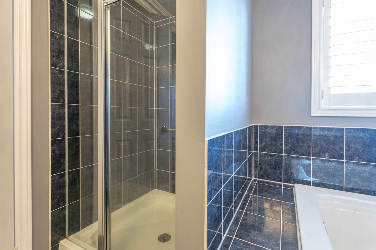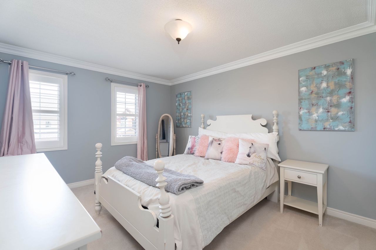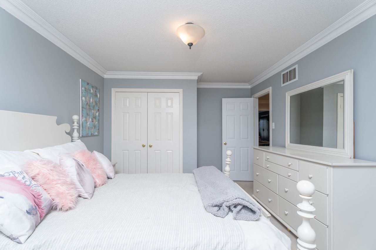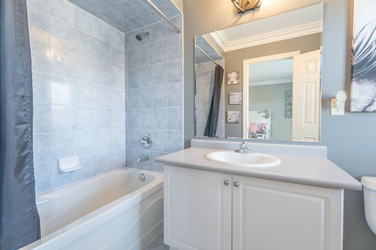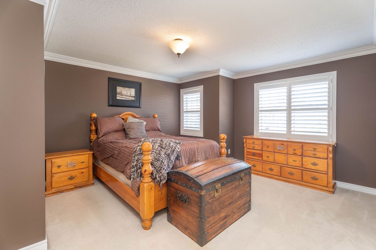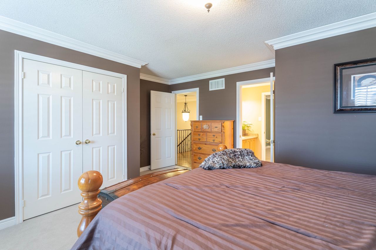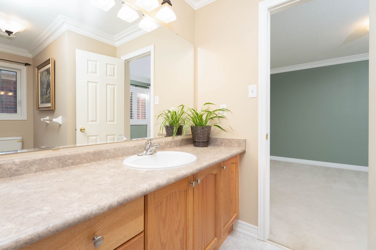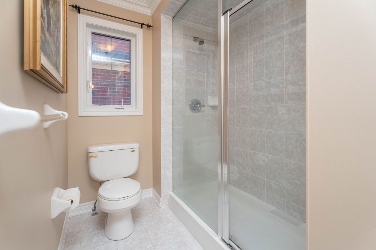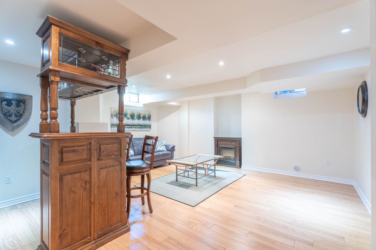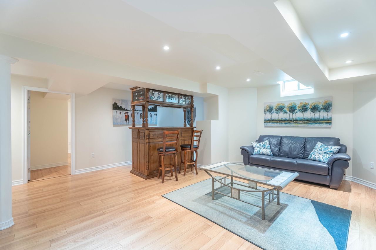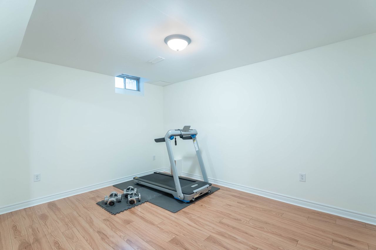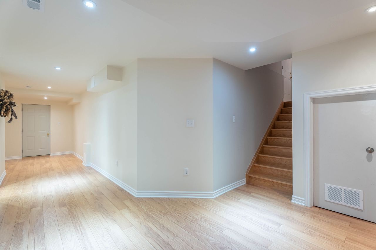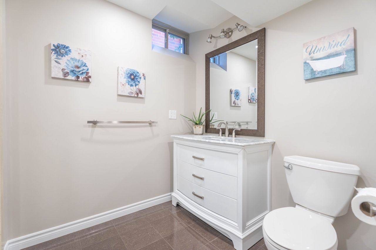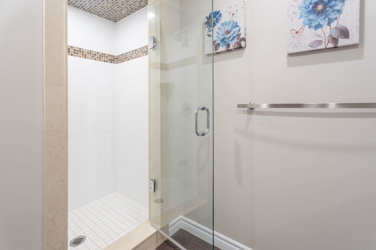- Ontario
- Milton
272 Holmes Cres
CAD$1,499,900
CAD$1,499,900 Asking price
272 Holmes CrescentMilton, Ontario, L9T0R2
Delisted · Terminated ·
4+154(2+2)
Listing information last updated on Fri Oct 06 2023 17:13:57 GMT-0400 (Eastern Daylight Time)

Open Map
Log in to view more information
Go To LoginSummary
IDW7025984
StatusTerminated
Ownership TypeFreehold
PossessionTBA/Flexible
Brokered BySAM MCDADI REAL ESTATE INC.
TypeResidential House,Detached
Age
Lot Size41.98 * 89.15 Feet
Land Size3742.52 ft²
RoomsBed:4+1,Kitchen:1,Bath:5
Parking2 (4) Built-In +2
Virtual Tour
Detail
Building
Bathroom Total5
Bedrooms Total5
Bedrooms Above Ground4
Bedrooms Below Ground1
Basement DevelopmentFinished
Basement TypeN/A (Finished)
Construction Style AttachmentDetached
Cooling TypeCentral air conditioning
Exterior FinishBrick
Fireplace PresentTrue
Heating FuelNatural gas
Heating TypeForced air
Size Interior
Stories Total2
TypeHouse
Architectural Style2-Storey
FireplaceYes
Rooms Above Grade9
Heat SourceGas
Heat TypeForced Air
WaterMunicipal
Laundry LevelMain Level
Land
Size Total Text41.98 x 89.15 FT
Acreagefalse
Size Irregular41.98 x 89.15 FT
Parking
Parking FeaturesPrivate
Other
Den FamilyroomYes
Internet Entire Listing DisplayYes
SewerSewer
BasementFinished
PoolNone
FireplaceY
A/CCentral Air
HeatingForced Air
FurnishedNo
ExposureN
Remarks
Absolutely Stunning 4Bdr Detached Home Backing On To Ravine In Popular And Family Friendly Scott Neighbourhood. This Beautiful Home Features Approx 2600 SqFt Plus 1100 SqFt Finished Basement With Separate Entrance. Tons of Upgrades:9 Ft Ceilings On The Main Floor, Gleaming Hardwood Flooring Throughout, California Shutters, Crown Mouldings, Pot Lights And Hardwood Staircase With Upgraded Pickets.Professionally Finished Basement With Full Bathroom And Heated Tile Flooring, Brand New Roof (2023) Tastefully Decorated All Good Size Rooms, Freshly Painted, Very Spacious Modern Kitchen W/Granite Counter,Breakfast Bar, S/S Appliances And Lots Of Cabinets Space! Large Family Rm W/Gas Fireplace. Amazing Very Private Backyard With Wooden Deck And Gazebo!
Excellent Location Close To Public And Catholic Schools, Parks,Transportation, Shopping And Hospital. Easy Access To Hwy 401/407Existing Stainless Steel Appliances:Fridge, Stove, Range Hood,Dishwasher, Washer, Dryer, Electric Light Fixtures, Window Coverings.
The listing data is provided under copyright by the Toronto Real Estate Board.
The listing data is deemed reliable but is not guaranteed accurate by the Toronto Real Estate Board nor RealMaster.
Location
Province:
Ontario
City:
Milton
Community:
Scott 06.01.0070
Crossroad:
Scott / Derry
Room
Room
Level
Length
Width
Area
Living Room
Main
12.01
17.32
208.01
Kitchen
Main
9.35
13.12
122.71
Dining Room
Main
13.85
19.03
263.46
Breakfast
Main
11.22
14.30
160.50
Primary Bedroom
Second
20.90
14.60
305.12
Bedroom 2
Second
16.34
16.21
264.81
Bedroom 3
Second
12.17
11.15
135.78
Bedroom 4
Second
11.25
15.72
176.85
Bedroom
Basement
13.65
14.01
191.20
Recreation
Basement
20.60
24.11
496.84
Utility Room
Basement
6.50
9.58
62.23
School Info
Private SchoolsK-8 Grades Only
Escarpment View Public School
351 Scott Blvd, Milton0.57 km
ElementaryMiddleEnglish
9-12 Grades Only
Milton District High School
396 Williams Ave, Milton1.826 km
SecondaryEnglish
K-8 Grades Only
Queen Of Heaven Elementary School
311 Savoline Blvd, Milton0.772 km
ElementaryMiddleEnglish
9-12 Grades Only
St. Francis Xavier Catholic Secondary School
1145 Bronte St S, Milton1.103 km
SecondaryEnglish
1-8 Grades Only
St. Benedict Elementary School
80 Mclaughlin Ave, Milton1.223 km
ElementaryMiddleFrench Immersion Program
2-8 Grades Only
Martin Street Public School
184 Martin St, Milton2.87 km
ElementaryMiddleFrench Immersion Program
9-12 Grades Only
Milton District High School
396 Williams Ave, Milton1.826 km
SecondaryFrench Immersion Program
11-12 Grades Only
Bishop P. F. Reding Secondary School
1120 Main St E, Milton4.556 km
SecondaryFrench Immersion Program
Book Viewing
Your feedback has been submitted.
Submission Failed! Please check your input and try again or contact us

