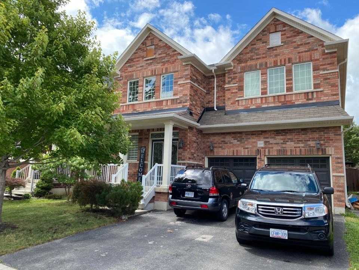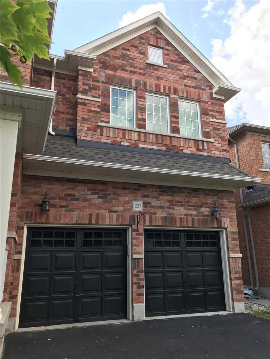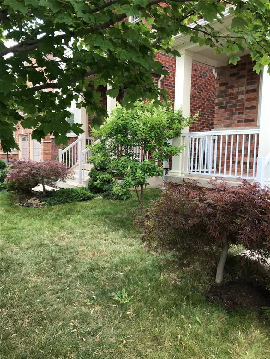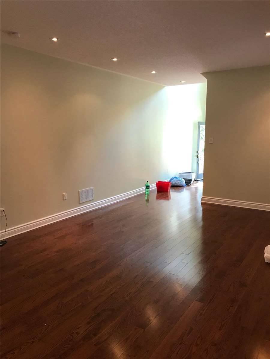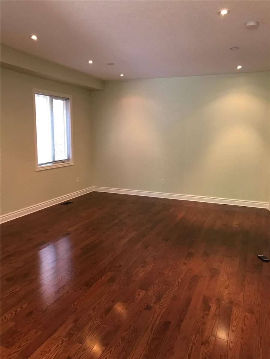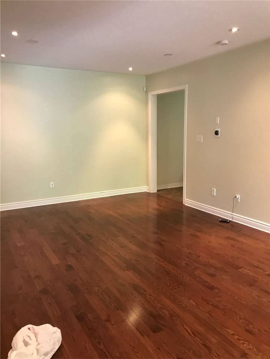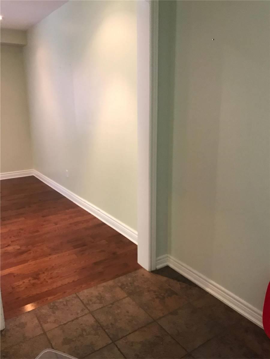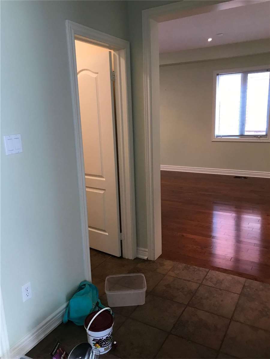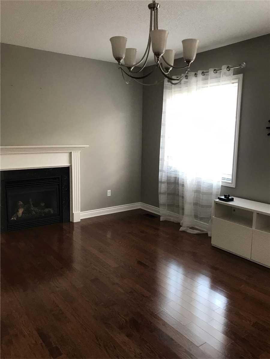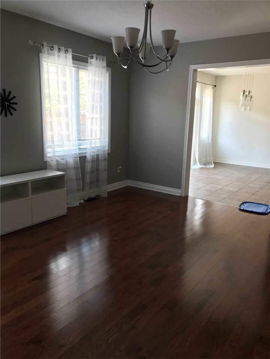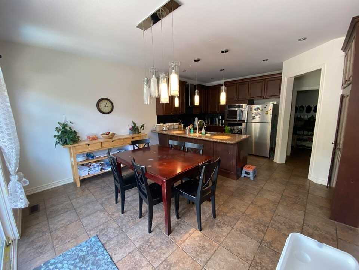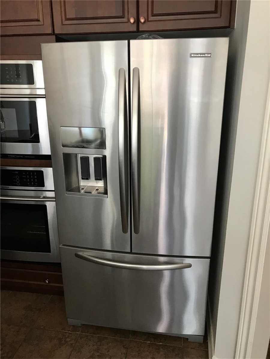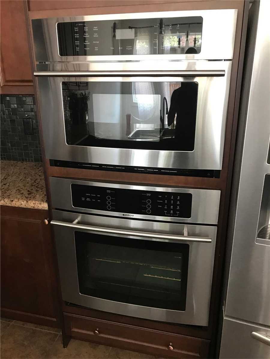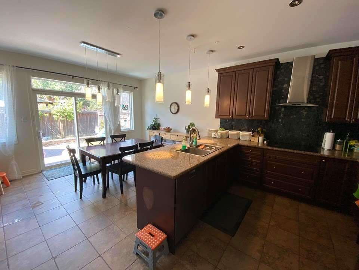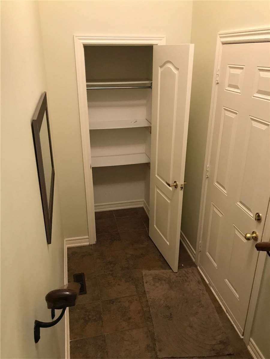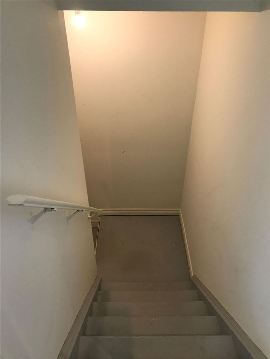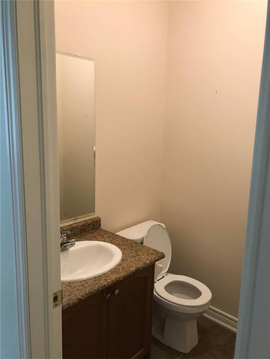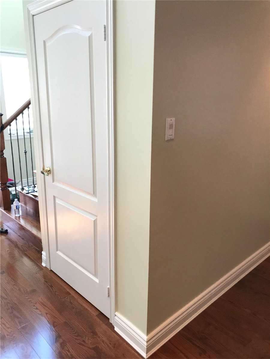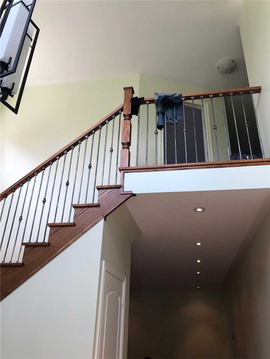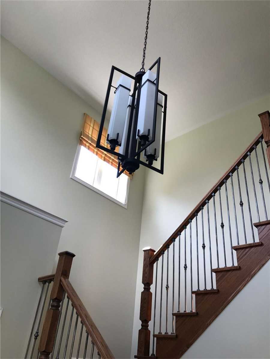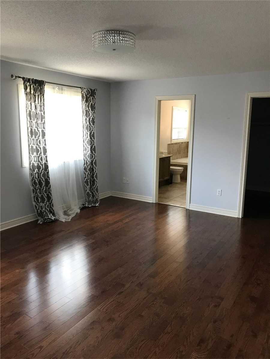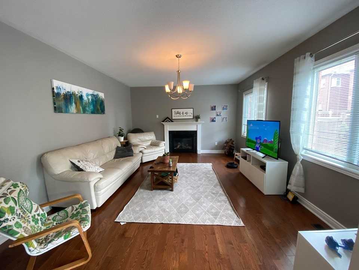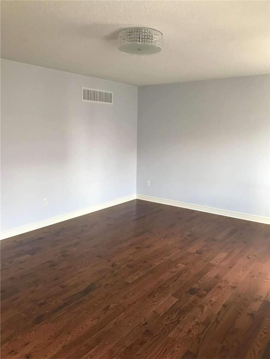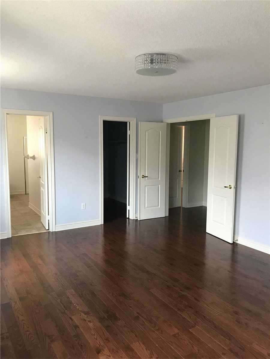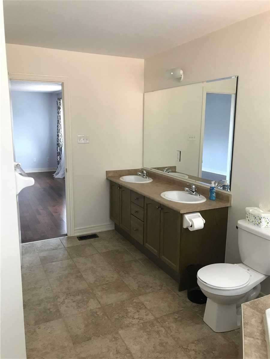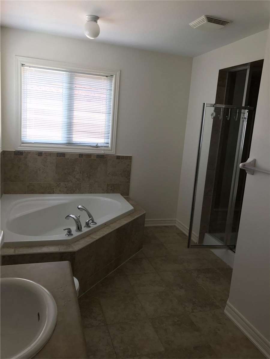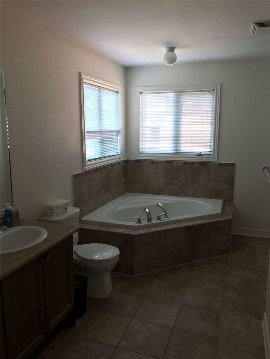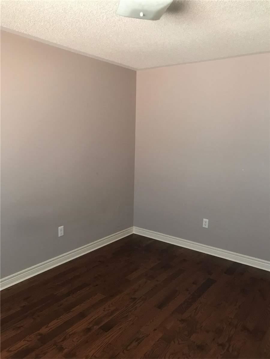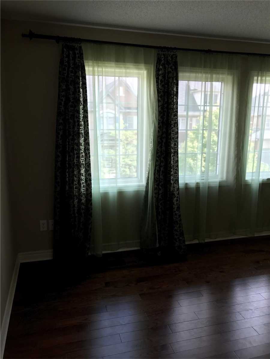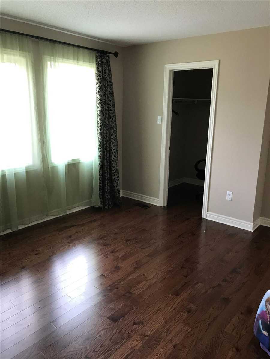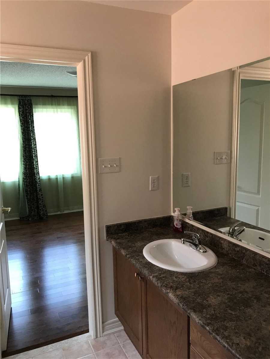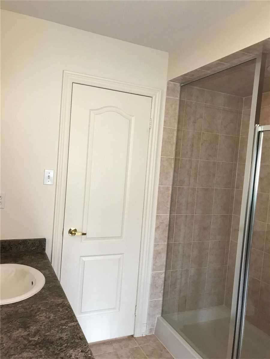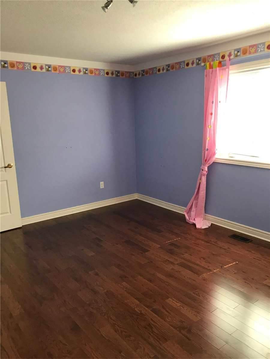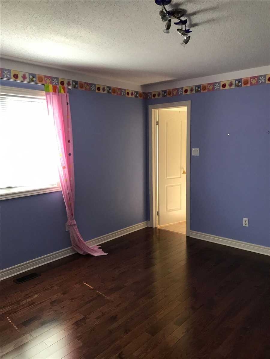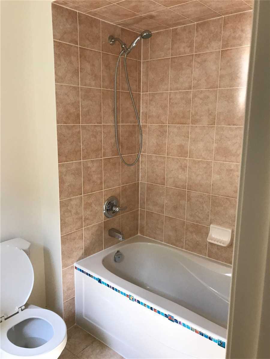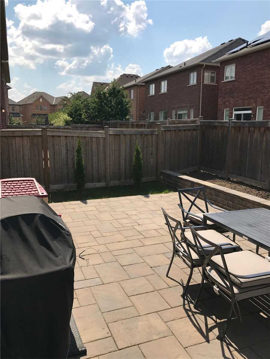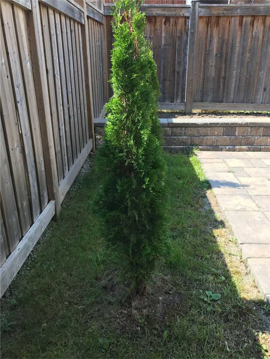- Ontario
- Milton
237 Jarrett Crossing Crt
CAD$x,xxx
CAD$3,200 Asking price
237 Jarrett Crossing CrtMilton, Ontario, L9T7A1
Leased
444(2+2)| 3000-3500 sqft
Listing information last updated on Mon Aug 31 2020 14:00:18 GMT-0400 (Eastern Daylight Time)

Open Map
Log in to view more information
Go To LoginSummary
IDW4854160
StatusLeased
Ownership TypeFreehold
Brokered ByROYAL LEPAGE MEADOWTOWNE REALTY, BROKERAGE
TypeResidential House,Detached
Age 6-15
Lot Size42.98 * 88.58 Feet
Land Size3807.17 ft²
Square Footage3000-3500 sqft
RoomsBed:4,Kitchen:1,Bath:4
Parking2 (4) Built-In +2
Water IncN
Hydro IncN
Detail
Building
Bathroom Total4
Bedrooms Total4
Bedrooms Above Ground4
Basement DevelopmentUnfinished
Basement TypeFull (Unfinished)
Construction Style AttachmentDetached
Cooling TypeCentral air conditioning
Exterior FinishBrick
Fireplace PresentTrue
Heating FuelNatural gas
Heating TypeForced air
Stories Total2
TypeHouse
Land
Size Total Text42.98 x 88.58 FT
Acreagefalse
Size Irregular42.98 x 88.58 FT
Listing Price UnitFor Lease
BasementUnfinished
PoolNone
FireplaceY
A/CCentral Air
HeatingForced Air
TVN
FurnishedNo
ExposureN
Remarks
6 Month Rental Located In Milton's Highly Sought After Escarpment Community, This 4 Bedroom, 3.5 Bathroom Home Boasts 3036 Sqft Of Living Space. Spacious Open Concept Main Floor Featuring Gleaming Hardwood Floors & A Gas Fireplace. A Chef's Kitchen Is The Heart Of The Home With Built-In S/S Appliances, Large Eat-In Area With Breakfast Bar & Lots Of Storage Space. Main Floor Mud Room With Direct Access To The Garage. 2nd Floor Has 4 Large Bdrms W/Large Closet Space, Hdwd Flrs & Ensuite Privileges. Master Retreat W/Large W/I Closet, Spa Like Ensuite W/Double Sinks, Soaker Tub & Extra Large Separate Shower. 2nd Floor Laundry. Fully Fenced Yard With Patio.
The listing data is provided under copyright by the Toronto Real Estate Board.
The listing data is deemed reliable but is not guaranteed accurate by the Toronto Real Estate Board nor RealMaster.
Location
Province:
Ontario
City:
Milton
Community:
Scott 06.01.0070
Crossroad:
Scott Blvd / Pringle Ave
Room
Room
Level
Length
Width
Area
Living
Main
21.49
13.68
294.00
Hardwood Floor Combined W/Dining
Kitchen
Main
14.57
9.68
140.99
Stainless Steel Appl Eat-In Kitchen Breakfast Bar
Breakfast
Main
14.57
10.76
156.76
W/O To Patio
Family
Main
18.01
14.01
252.33
Hardwood Floor Fireplace
Master
2nd
18.50
14.01
259.23
Hardwood Floor 5 Pc Ensuite W/I Closet
2nd Br
2nd
13.16
10.01
131.65
Hardwood Floor
3rd Br
2nd
13.68
12.01
164.28
Hardwood Floor
4th Br
2nd
15.68
12.99
203.75
Hardwood Floor
School Info
Private SchoolsK-8 Grades Only
Escarpment View Public School
351 Scott Blvd, Milton0.367 km
ElementaryMiddleEnglish
9-12 Grades Only
Milton District High School
396 Williams Ave, Milton1.405 km
SecondaryEnglish
K-8 Grades Only
Queen Of Heaven Elementary School
311 Savoline Blvd, Milton0.636 km
ElementaryMiddleEnglish
9-12 Grades Only
St. Francis Xavier Catholic Secondary School
1145 Bronte St S, Milton0.562 km
SecondaryEnglish
2-8 Grades Only
Martin Street Public School
184 Martin St, Milton1.972 km
ElementaryMiddleFrench Immersion Program
9-12 Grades Only
Milton District High School
396 Williams Ave, Milton1.405 km
SecondaryFrench Immersion Program
1-8 Grades Only
St. Scholastica Catholic Elementray School
170 Whitlock Ave, Milton3.01 km
ElementaryMiddleFrench Immersion Program
Book Viewing
Your feedback has been submitted.
Submission Failed! Please check your input and try again or contact us

