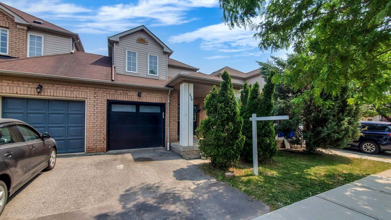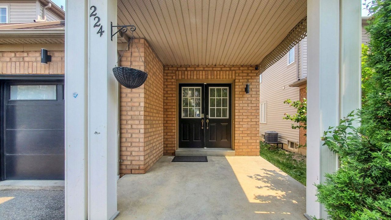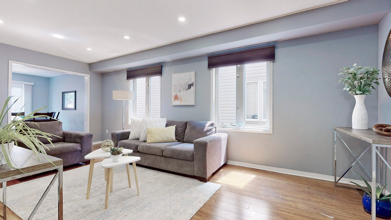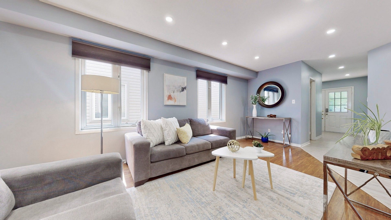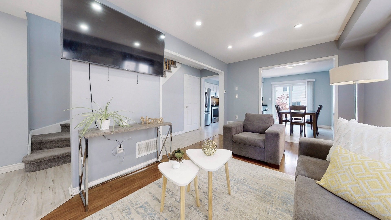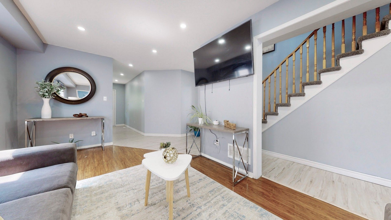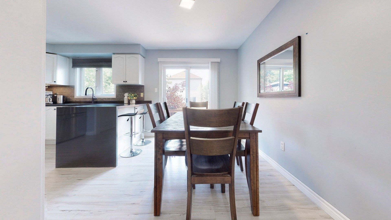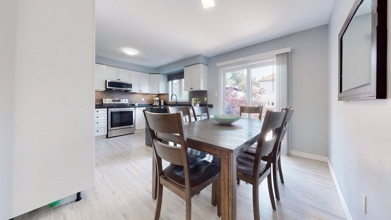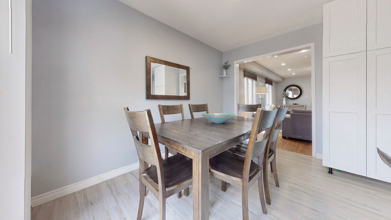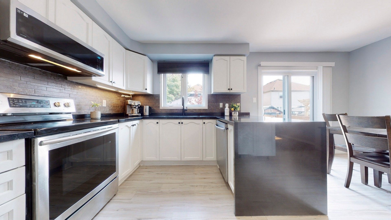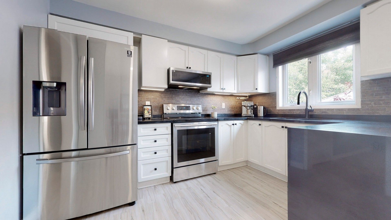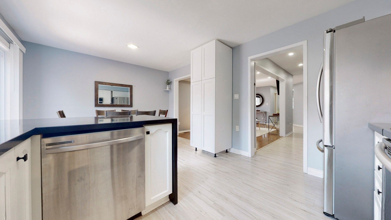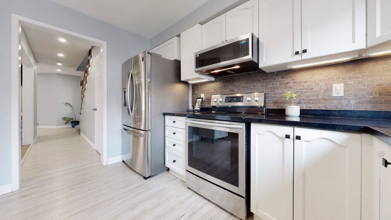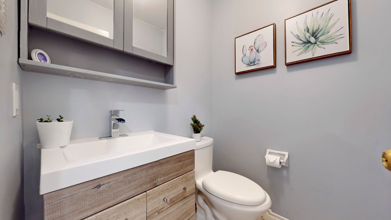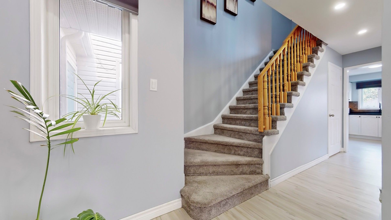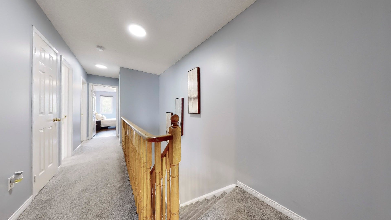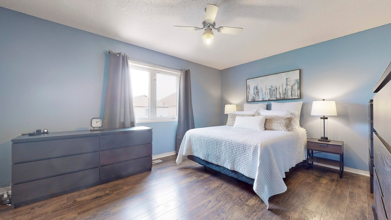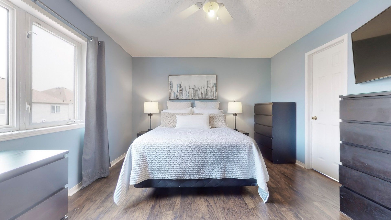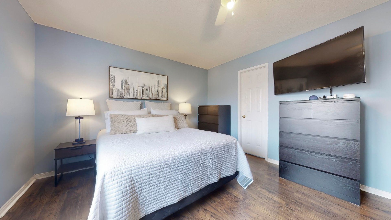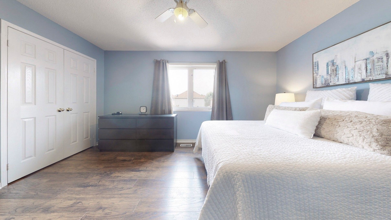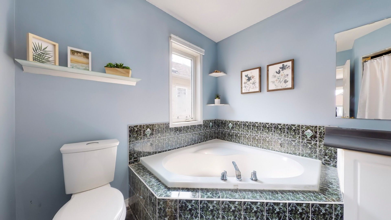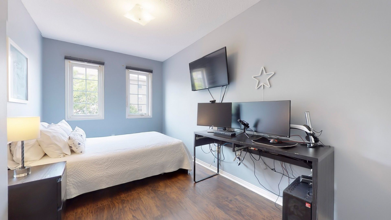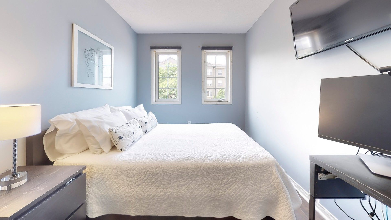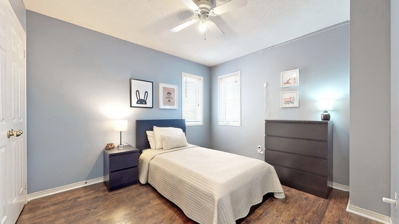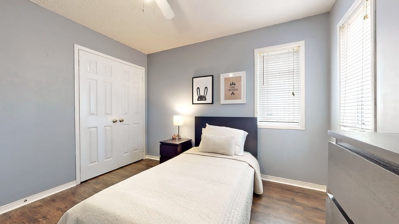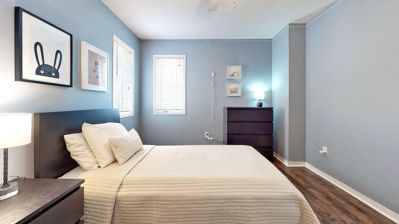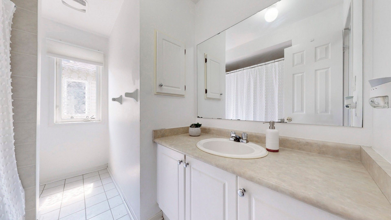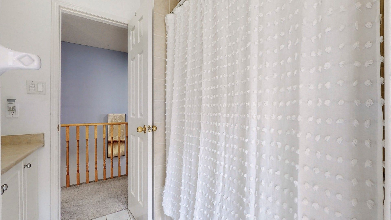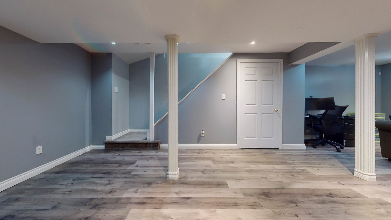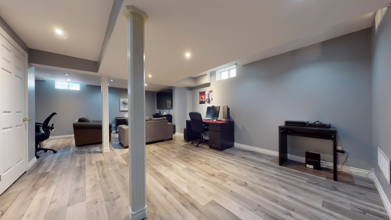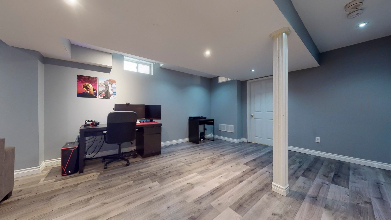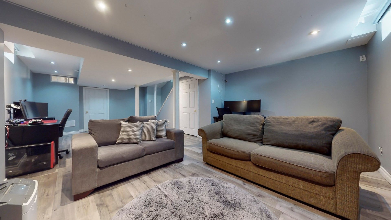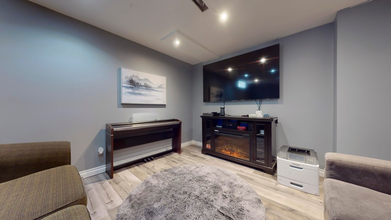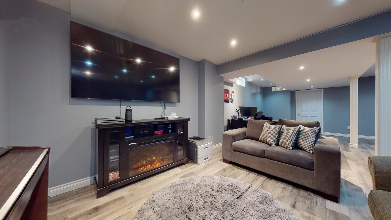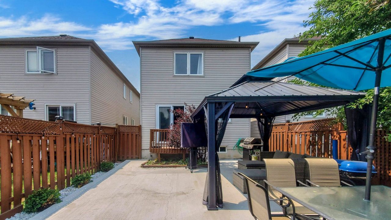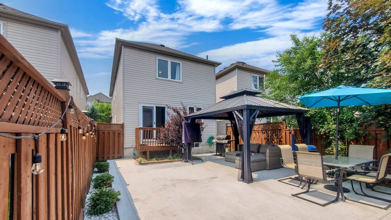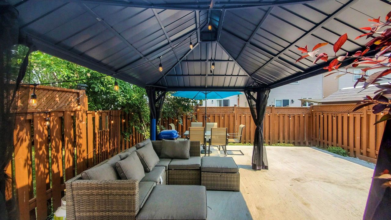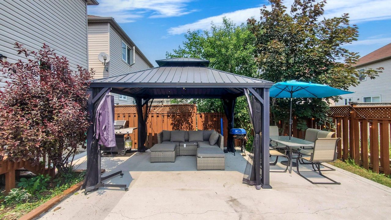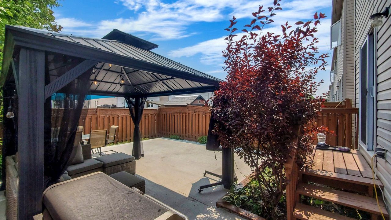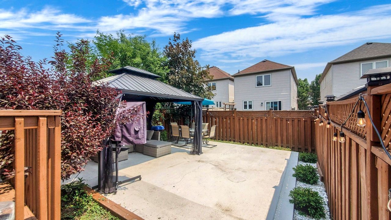- Ontario
- Milton
224 Hampshire Way
CAD$1,025,000
CAD$1,025,000 Asking price
224 Hampshire WayMilton, Ontario, L9T6B9
Delisted · Terminated ·
332(1+1)| 1500-2000 sqft
Listing information last updated on Thu Jun 29 2023 10:33:43 GMT-0400 (Eastern Daylight Time)

Open Map
Log in to view more information
Go To LoginSummary
IDW6122872
StatusTerminated
Ownership TypeFreehold
PossessionAug 1st - 10th
Brokered ByKELLER WILLIAMS REAL ESTATE ASSOCIATES
TypeResidential Townhouse,Attached
Age
Lot Size24.97 * 100.21 Feet
Land Size2502.24 ft²
Square Footage1500-2000 sqft
RoomsBed:3,Kitchen:1,Bath:3
Parking1 (2) Built-In +1
Virtual Tour
Detail
Building
Bathroom Total3
Bedrooms Total3
Bedrooms Above Ground3
Basement DevelopmentFinished
Basement TypeN/A (Finished)
Construction Style AttachmentAttached
Cooling TypeCentral air conditioning
Exterior FinishBrick
Fireplace PresentTrue
Heating FuelNatural gas
Heating TypeForced air
Size Interior
Stories Total2
TypeRow / Townhouse
Architectural Style2-Storey
FireplaceYes
Property FeaturesArts Centre,Hospital,Library,Park,Public Transit,School
Rooms Above Grade8
Heat SourceGas
Heat TypeForced Air
WaterMunicipal
Laundry LevelLower Level
Land
Size Total Text24.97 x 100.21 FT
Acreagefalse
AmenitiesHospital,Park,Public Transit,Schools
Size Irregular24.97 x 100.21 FT
Lot Size Range Acres< .50
Parking
Parking FeaturesPrivate
Surrounding
Ammenities Near ByHospital,Park,Public Transit,Schools
Other
Internet Entire Listing DisplayYes
SewerSewer
BasementFinished
PoolNone
FireplaceY
A/CCentral Air
HeatingForced Air
ExposureN
Remarks
Gorgeous Sun-filled Spacious 3 Bedroom Town Home, End Unit / Link Home (Attached by Garage Wall Only) Is The Perfect Home for Growing
Family. Eat-In Kitchen W/W/O To The Backyard Features Updated Cabinets, Quartz Countertops, Ss Appliances. Large Living Room Offers Plenty
Of Space To Host Family And Friends. Upper Level Features, 3 Bright & Spacious Bedrooms, Large Primary Bedroom Features A 4-Piece Ensuite
With Large Bath Tub And His And Hers Closet. Laminate Floors Throughout With Led Pot Lights In The Living Room. Lots Of Windows And
Natural Light. The Fully Finished Basement Features A Great Size Recreation Room And Fireplace, Relaxing Space For The Family. This Gorgeous
Home Must Be Seen!Fireplace In Basement, Gazebo On Backyard
The listing data is provided under copyright by the Toronto Real Estate Board.
The listing data is deemed reliable but is not guaranteed accurate by the Toronto Real Estate Board nor RealMaster.
Location
Province:
Ontario
City:
Milton
Community:
Dempsey 06.01.0210
Crossroad:
Main St. and James Snow
Room
Room
Level
Length
Width
Area
Living
Main
19.72
9.91
195.37
Laminate Window Combined W/Dining
Dining
Main
19.72
9.91
195.37
Laminate Window Combined W/Living
Kitchen
Main
11.52
6.66
76.70
Laminate Breakfast Bar Backsplash
Breakfast
Main
11.52
6.66
76.70
Laminate Sliding Doors
Prim Bdrm
2nd
14.99
12.01
180.04
Laminate 4 Pc Bath His/Hers Closets
2nd Br
2nd
13.91
8.01
111.36
Laminate Closet
3rd Br
2nd
10.93
9.91
108.25
Laminate Closet
Rec
Bsmt
26.84
16.34
438.48
Laminate Fireplace
School Info
Private SchoolsK-8 Grades Only
Chris Hadfield Public School
1114 Woodward Ave, Milton0.893 km
ElementaryMiddleEnglish
9-12 Grades Only
Milton District High School
396 Williams Ave, Milton3.189 km
SecondaryEnglish
K-8 Grades Only
St. Peter Elementary School
137 Dixon Dr, Milton0.414 km
ElementaryMiddleEnglish
9-12 Grades Only
Bishop P. F. Reding Secondary School
1120 Main St E, Milton0.55 km
SecondaryEnglish
2-5 Grades Only
Robert Baldwin Public School
180 Wilson Dr, Milton1.761 km
ElementaryFrench Immersion Program
6-8 Grades Only
W. I. Dick Middle School
351 Highside Dr, Milton2.675 km
MiddleFrench Immersion Program
9-12 Grades Only
Milton District High School
396 Williams Ave, Milton3.189 km
SecondaryFrench Immersion Program
1-8 Grades Only
St. Peter Elementary School
137 Dixon Dr, Milton0.414 km
ElementaryMiddleFrench Immersion Program
11-12 Grades Only
Bishop P. F. Reding Secondary School
1120 Main St E, Milton0.55 km
SecondaryFrench Immersion Program
Book Viewing
Your feedback has been submitted.
Submission Failed! Please check your input and try again or contact us

