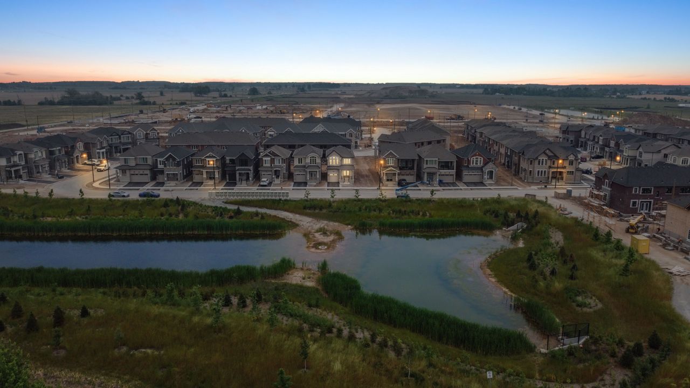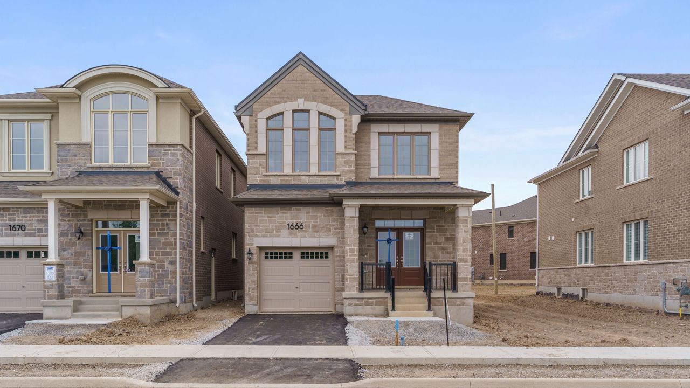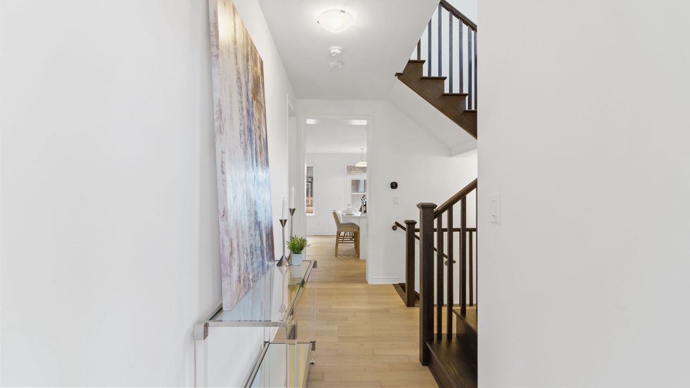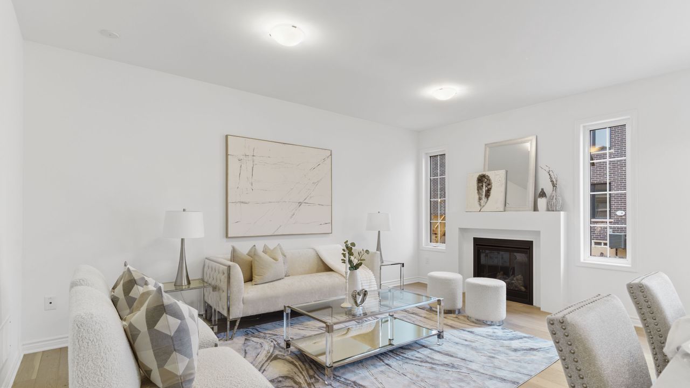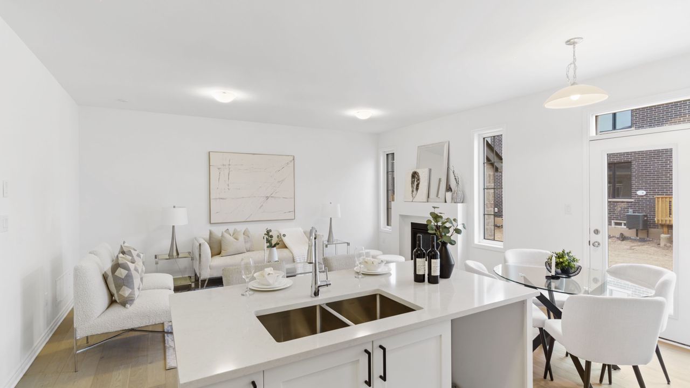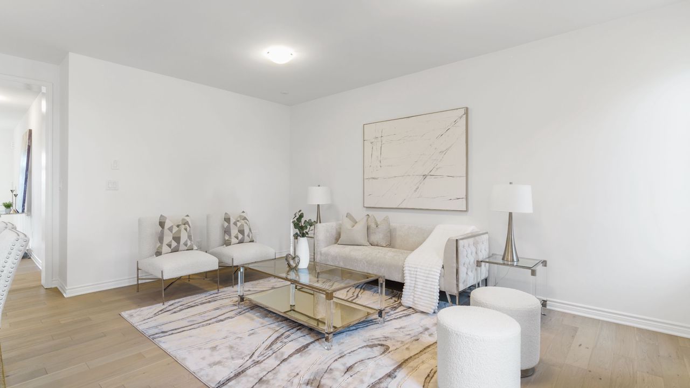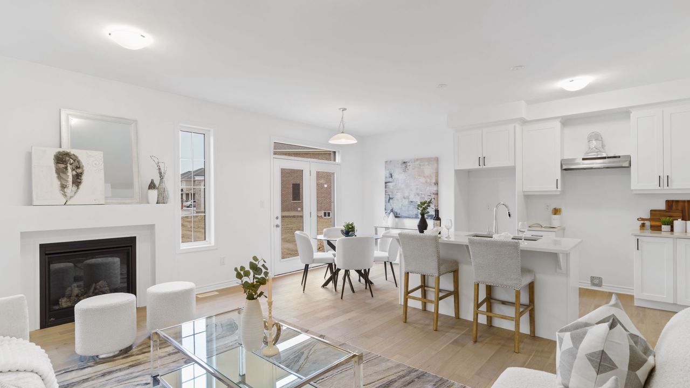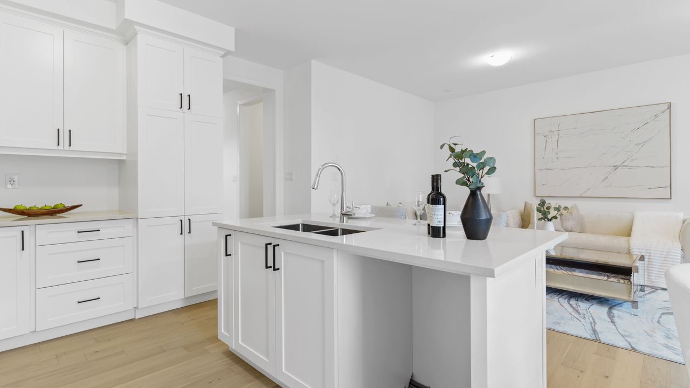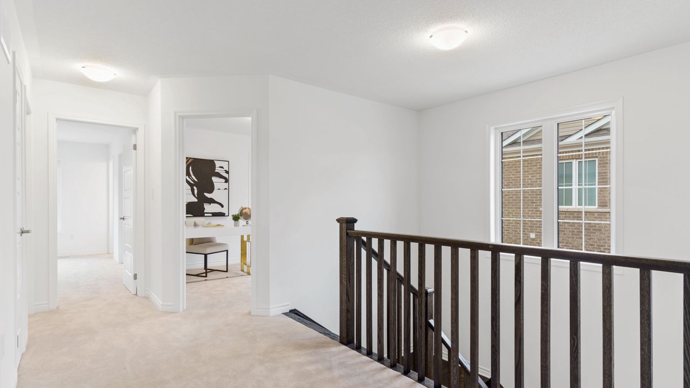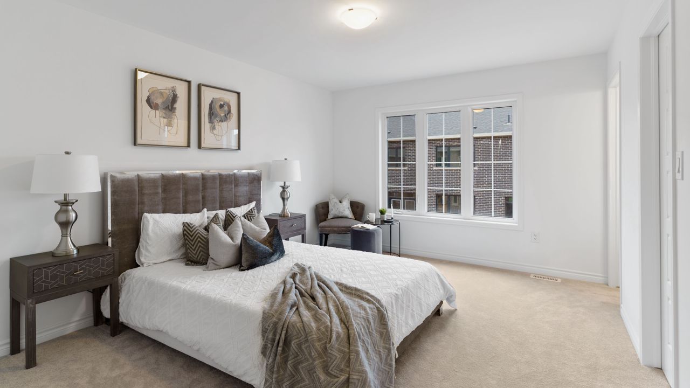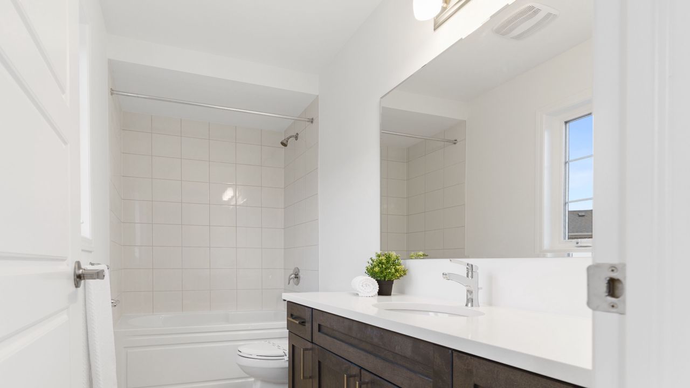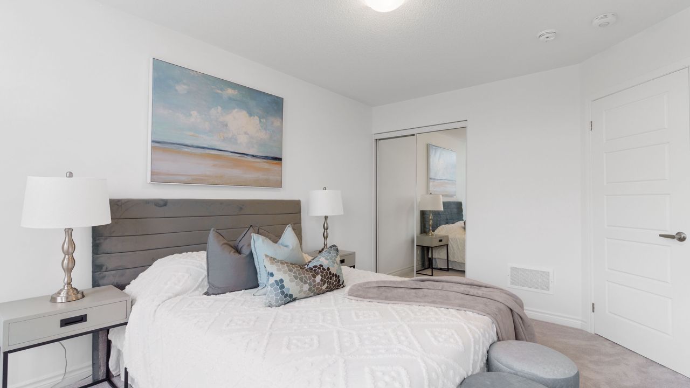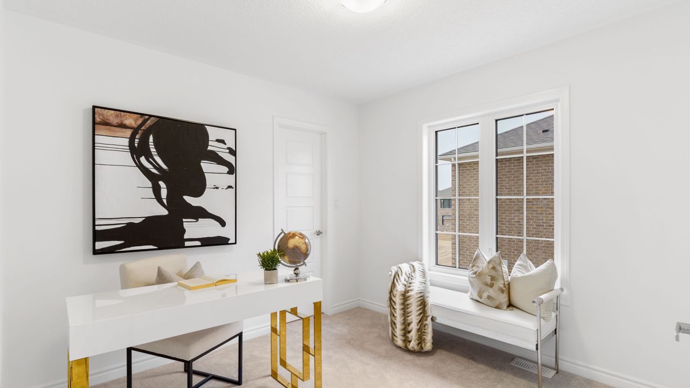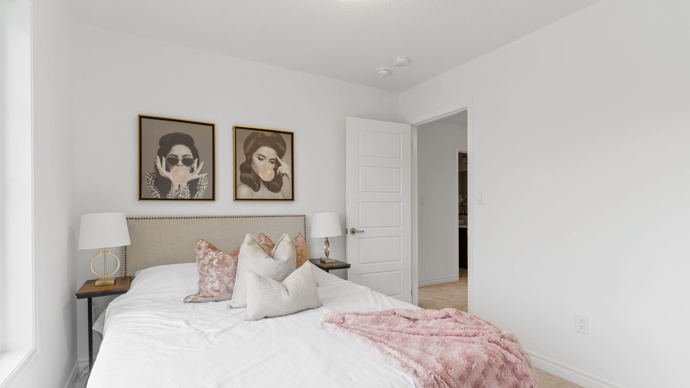- Ontario
- Milton
1666 Thames Cir
SoldCAD$x,xxx,xxx
CAD$1,199,786 Asking price
1666 Thames CircleMilton, Ontario, L9T6H8
Sold
432(1+1)
Listing information last updated on Mon Jun 26 2023 21:31:29 GMT-0400 (Eastern Daylight Time)

Open Map
Log in to view more information
Go To LoginSummary
IDW6127104
StatusSold
Ownership TypeFreehold
PossessionFlex
Brokered ByRE/MAX EXPERTS
TypeResidential House,Detached
Age 0-5
Lot Size32.25 * 88.74 Feet
Land Size2861.87 ft²
RoomsBed:4,Kitchen:1,Bath:3
Parking1 (2) Attached +1
Detail
Building
Bathroom Total3
Bedrooms Total4
Bedrooms Above Ground4
Basement DevelopmentUnfinished
Basement FeaturesSeparate entrance
Basement TypeN/A (Unfinished)
Construction Style AttachmentDetached
Exterior FinishBrick,Stone
Fireplace PresentTrue
Heating FuelNatural gas
Heating TypeForced air
Size Interior
Stories Total2
TypeHouse
Architectural Style2-Storey
FireplaceYes
Property FeaturesPark,School
Rooms Above Grade6
Heat SourceGas
Heat TypeForced Air
WaterMunicipal
Laundry LevelUpper Level
Land
Size Total Text32.25 x 88.74 FT
Acreagefalse
AmenitiesPark,Schools
Size Irregular32.25 x 88.74 FT
Parking
Parking FeaturesPrivate
Surrounding
Ammenities Near ByPark,Schools
Other
Internet Entire Listing DisplayYes
SewerSewer
BasementSeparate Entrance,Unfinished
PoolNone
FireplaceY
A/CNone
HeatingForced Air
ExposureW
Remarks
Welcome Home to 1666 Thames Circle. Brand New Never Lived in Open Concept Executive Detached House By Mattamy Premium Lot Fronting Onto a Pond and Siding onto Walkway. Located in Milton’s Newest Neighborhood. All Brick & Stone Exterior. Chef Kitchen With Granite Countertops, Upgraded Kitchen Cabinets, Family Room With Gas Fireplace, Open Concept, Upgraded Premium Hardwood Floors On Main. Smooth Ceiling On Main Floor And Primary Bdrm, Elegant Primary Bedroom Features W/I Closet & 4 Pc Upgraded Ensuite, 2nd Floor Laundry. Separate Entrance Made By The Builder Leading to A large Basement with Enlarged Windows With Rec Room Ready Package Enabling Your Creativity to Finish the Basement as Desired. Close To Schools, Shopping, Easy Access to Hwys & Other Amenities.
The listing data is provided under copyright by the Toronto Real Estate Board.
The listing data is deemed reliable but is not guaranteed accurate by the Toronto Real Estate Board nor RealMaster.
Location
Province:
Ontario
City:
Milton
Community:
Bowes 06.01.0240
Crossroad:
4th Line/ James Snow
Room
Room
Level
Length
Width
Area
Living
Main
19.59
10.66
208.85
Hardwood Floor Combined W/Dining
Dining
Main
19.59
10.66
208.85
Hardwood Floor Combined W/Living
Kitchen
Main
19.59
9.81
192.14
Hardwood Floor
Prim Bdrm
2nd
14.17
11.02
156.24
Broadloom W/I Closet 4 Pc Ensuite
2nd Br
2nd
12.60
9.51
119.87
Broadloom Closet Picture Window
3rd Br
2nd
11.02
10.33
113.93
Broadloom Closet
Laundry
2nd
NaN
School Info
Private SchoolsK-8 Grades Only
Hawthorne Village Public School
850 Bennett Blvd, Milton1.57 km
ElementaryMiddleEnglish
9-12 Grades Only
Craig Kielburger Secondary School
1151 Ferguson Dr, Milton0.891 km
SecondaryEnglish
K-8 Grades Only
St. Peter Elementary School
137 Dixon Dr, Milton4.036 km
ElementaryMiddleEnglish
9-12 Grades Only
Bishop P. F. Reding Secondary School
1120 Main St E, Milton3.888 km
SecondaryEnglish
9-12 Grades Only
St. Kateri Tekakwitha Catholic Secondary School
1125 Kennedy Cir, Milton1.529 km
SecondaryEnglish
2-8 Grades Only
Irma Coulson Public School
625 Sauve St, Milton1.849 km
ElementaryMiddleFrench Immersion Program
9-12 Grades Only
Craig Kielburger Secondary School
1151 Ferguson Dr, Milton0.891 km
SecondaryFrench Immersion Program
1-8 Grades Only
St. Scholastica Catholic Elementray School
170 Whitlock Ave, Milton4.565 km
ElementaryMiddleFrench Immersion Program
9-10 Grades Only
St. Kateri Tekakwitha Catholic Secondary School
1125 Kennedy Cir, Milton1.529 km
SecondaryFrench Immersion Program
11-12 Grades Only
Bishop P. F. Reding Secondary School
1120 Main St E, Milton3.888 km
SecondaryFrench Immersion Program
Book Viewing
Your feedback has been submitted.
Submission Failed! Please check your input and try again or contact us


