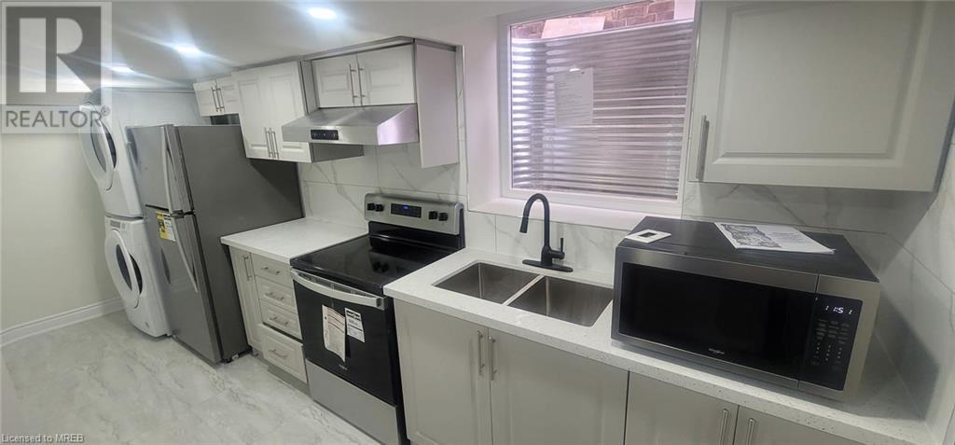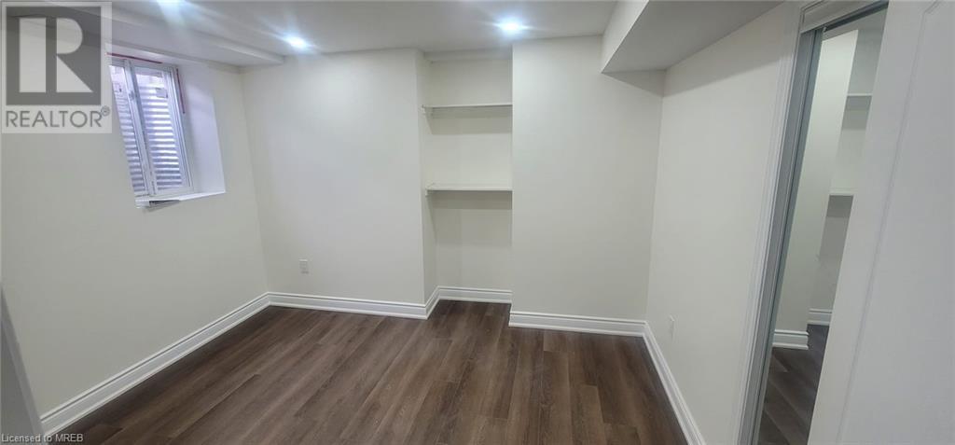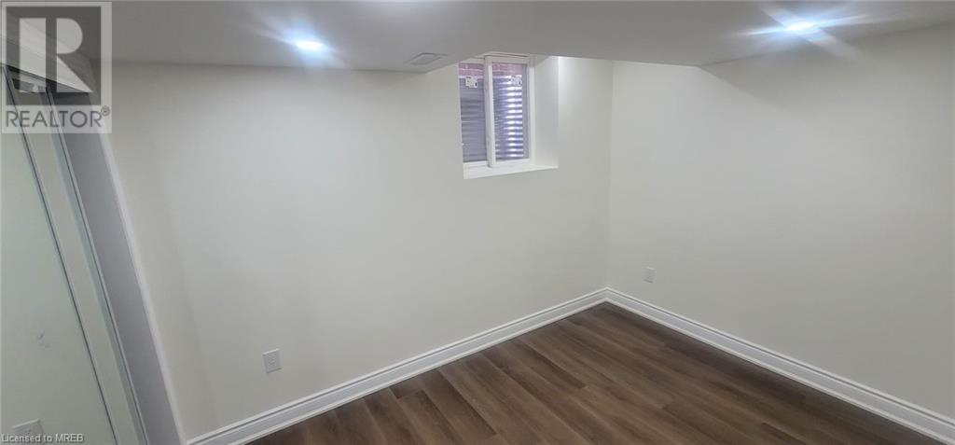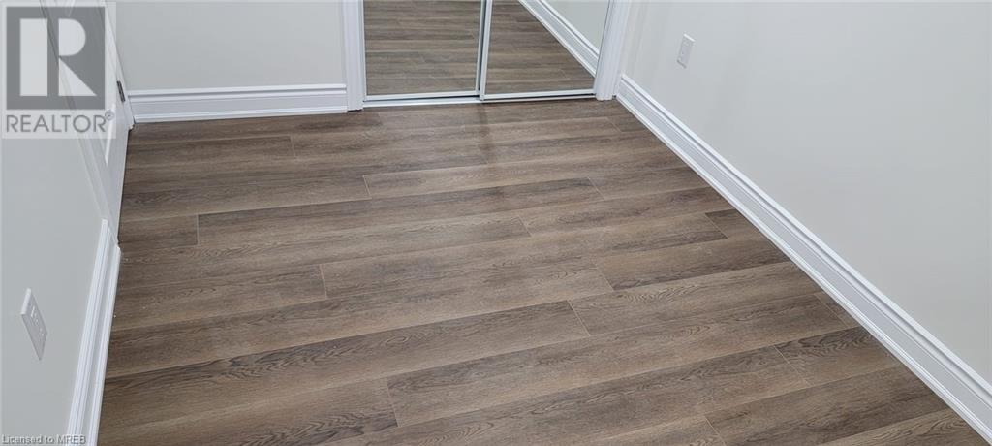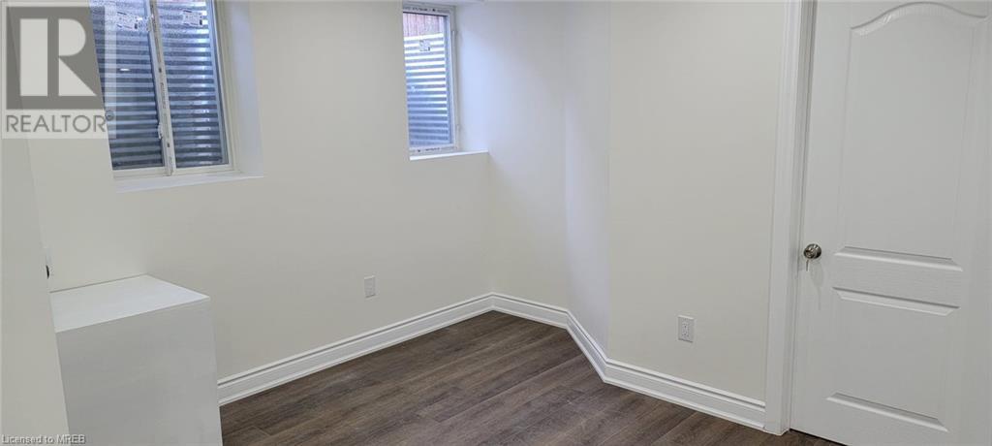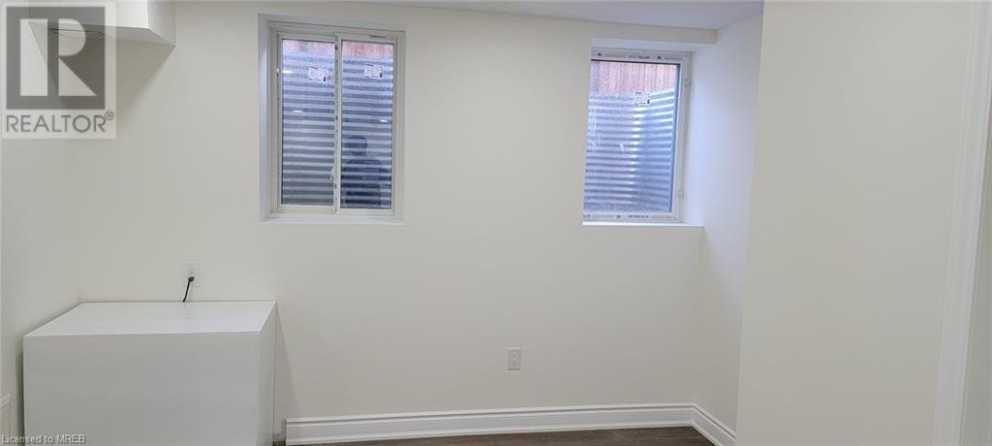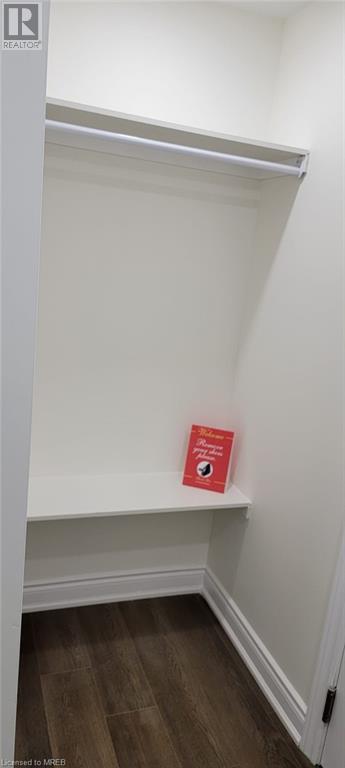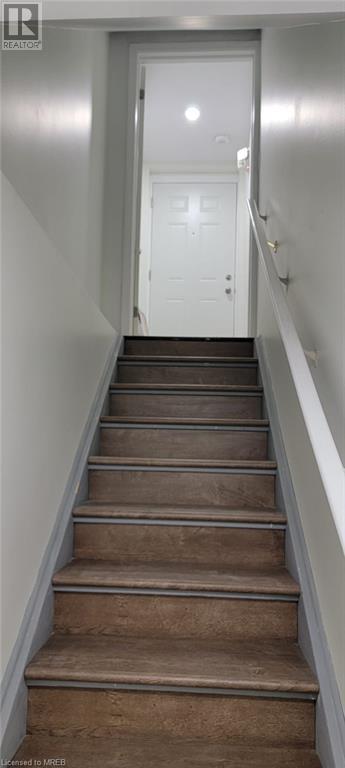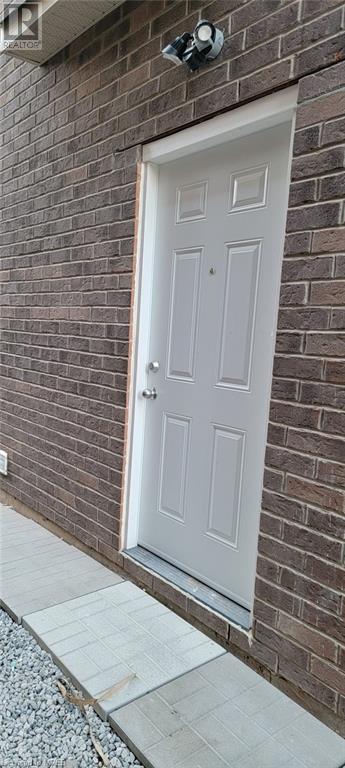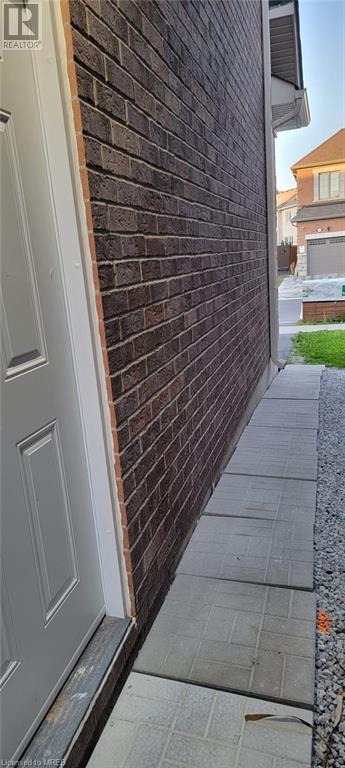- Ontario
- Milton
1428 Sycamore Garden
CAD$1,850
CAD$1,850 Asking price
1428 SYCAMORE GARDENMilton, Ontario, L9E1R3
Delisted
0+211| 815 sqft
Listing information last updated on Sat Jul 01 2023 19:21:12 GMT-0400 (Eastern Daylight Time)

Open Map
Log in to view more information
Go To LoginSummary
ID40423971
StatusDelisted
Ownership TypeFreehold
Brokered ByHOMELIFE MIRACLE REALTY LTD.
TypeResidential House,Detached
AgeConstructed Date: 2020
Square Footage815 sqft
RoomsBed:0+2,Bath:1
Maint Fee Inclusions
Detail
Building
Bathroom Total1
Bedrooms Total2
Bedrooms Below Ground2
AppliancesDryer,Microwave,Refrigerator,Stove,Microwave Built-in,Hood Fan,Window Coverings
Architectural Style2 Level
Basement DevelopmentFinished
Basement TypeFull (Finished)
Constructed Date2020
Construction Style AttachmentDetached
Cooling TypeCentral air conditioning
Exterior FinishBrick
Fireplace PresentFalse
Fire ProtectionSmoke Detectors
Foundation TypeBlock
Heating TypeForced air
Size Interior815.0000
Stories Total2
TypeHouse
Utility WaterMunicipal water
Land
Access TypeRoad access
Acreagefalse
AmenitiesHospital,Park,Playground,Schools
SewerMunicipal sewage system
Surrounding
Ammenities Near ByHospital,Park,Playground,Schools
Community FeaturesSchool Bus
Location DescriptionLoius St Laurent > Thompson> Whitlock> Sycamore
Zoning DescriptionFD
Other
FeaturesPark/reserve,Paved driveway,Sump Pump
BasementFinished,Full (Finished)
FireplaceFalse
HeatingForced air
Remarks
Legal Basement Apartment with Plenty of Sunshine, Separate Entrance, in a Family-Friendly neighbourhood. Fully Upgraded Kitchen with S/S Appliances, Granite Countertops, Backsplash, Tile Floor and Rangehood. Contemprary 4-Piece Washroom with Granite Countertop, Tile Standing Shower and Tiles floor. Big Living Space, Vinyl Floor And Lots of Pot Lights throughout the Basement. Laundry Room In Basement. Minutes away from Kennedy Circle Plaza, Grocery Stores, Starbucks, Tim Hortons, Shoppers Drug Mart, Family Clinics, Pizza Store Etc. Unit Comes With One Parking On Driveway. Only Aaa Tenants, Income Verification, Complete Credit Check And Reference Check. Tenant Pays 30% For Utilities (id:22211)
The listing data above is provided under copyright by the Canada Real Estate Association.
The listing data is deemed reliable but is not guaranteed accurate by Canada Real Estate Association nor RealMaster.
MLS®, REALTOR® & associated logos are trademarks of The Canadian Real Estate Association.
Location
Province:
Ontario
City:
Milton
Community:
Cb Cobban
Room
Room
Level
Length
Width
Area
Kitchen
Bsmt
13.48
6.00
80.96
13'6'' x 6'0''
4pc Bathroom
Bsmt
NaN
Measurements not available
Living
Bsmt
12.24
11.52
140.92
12'3'' x 11'6''
Primary Bedroom
Bsmt
11.52
9.51
109.57
11'6'' x 9'6''
Bedroom
Bsmt
10.99
8.01
87.98
11'0'' x 8'0''
School Info
Private Schools9-12 Grades Only
Craig Kielburger Secondary School
1151 Ferguson Dr, Milton1.753 km
SecondaryEnglish
9-12 Grades Only
St. Kateri Tekakwitha Catholic Secondary School
1125 Kennedy Cir, Milton1.166 km
SecondaryEnglish
9-12 Grades Only
Craig Kielburger Secondary School
1151 Ferguson Dr, Milton1.753 km
SecondaryFrench Immersion Program
1-8 Grades Only
St. Scholastica Catholic Elementray School
170 Whitlock Ave, Milton2.534 km
ElementaryMiddleFrench Immersion Program
9-10 Grades Only
St. Kateri Tekakwitha Catholic Secondary School
1125 Kennedy Cir, Milton1.166 km
SecondaryFrench Immersion Program
11-12 Grades Only
Bishop P. F. Reding Secondary School
1120 Main St E, Milton4.537 km
SecondaryFrench Immersion Program
Book Viewing
Your feedback has been submitted.
Submission Failed! Please check your input and try again or contact us

