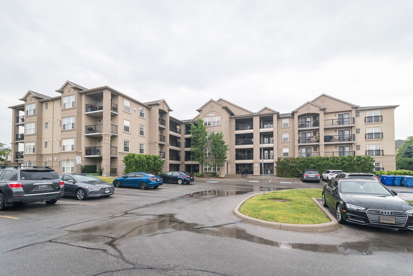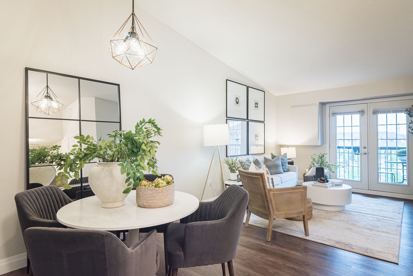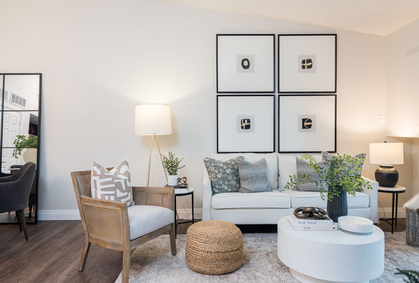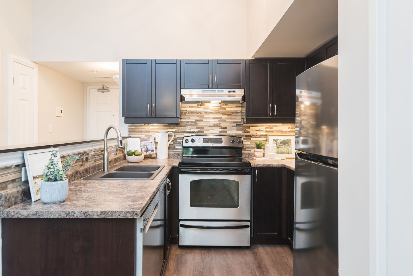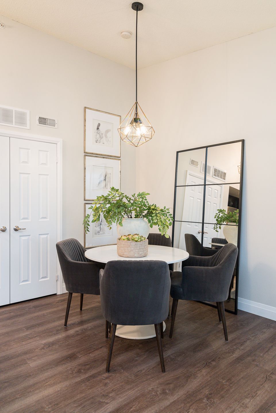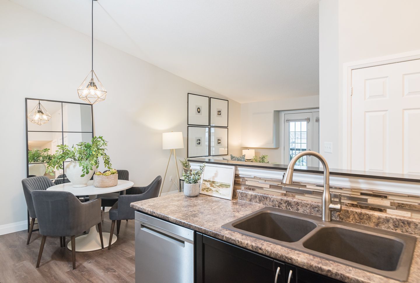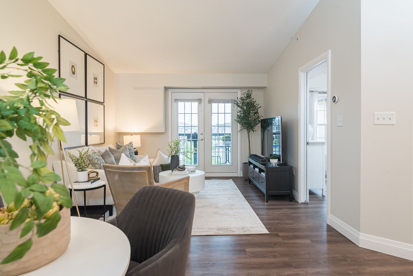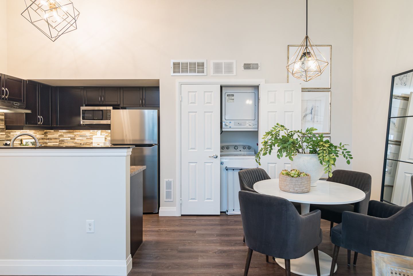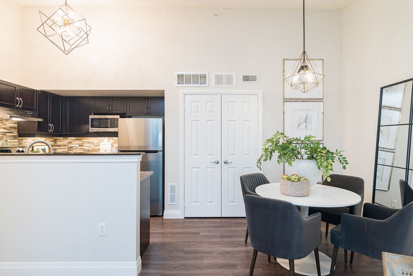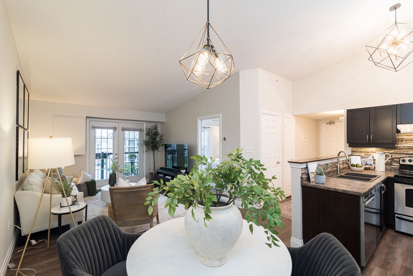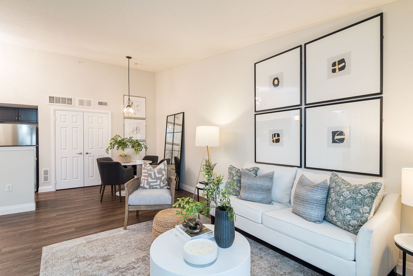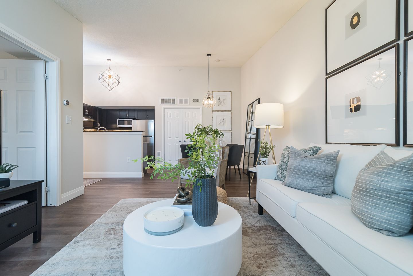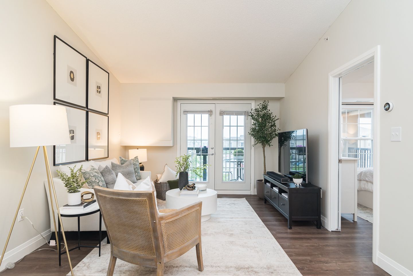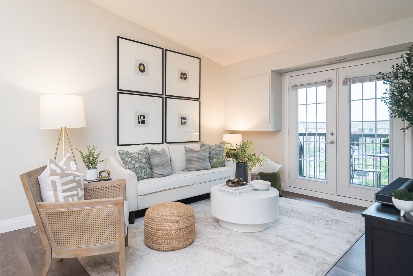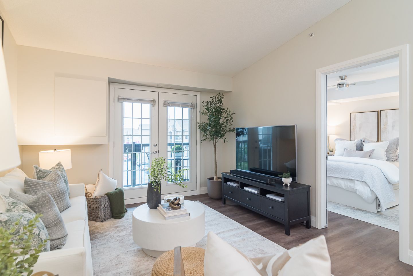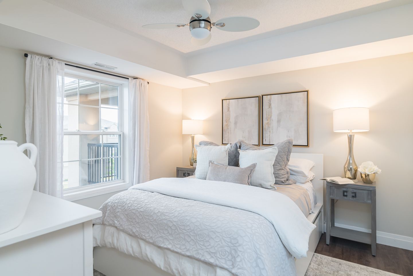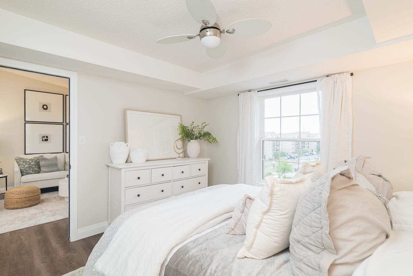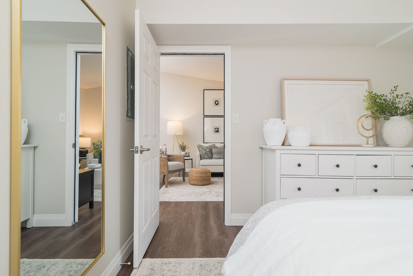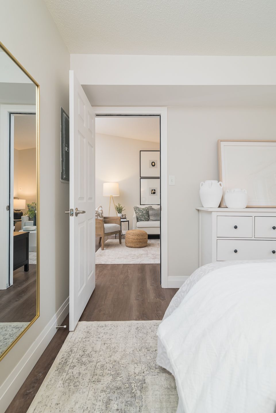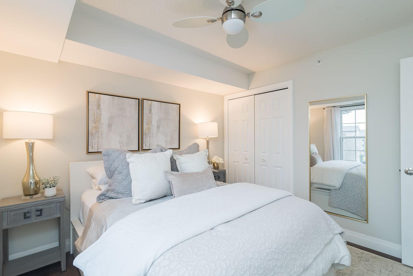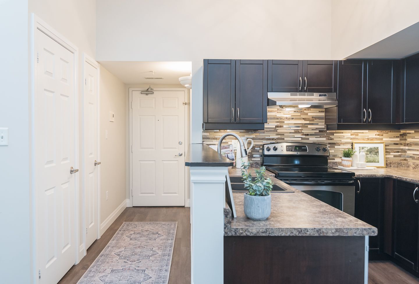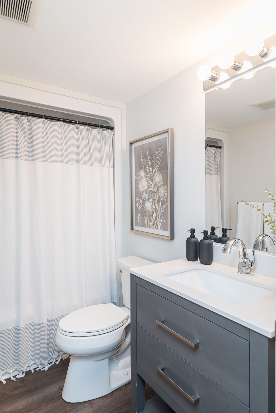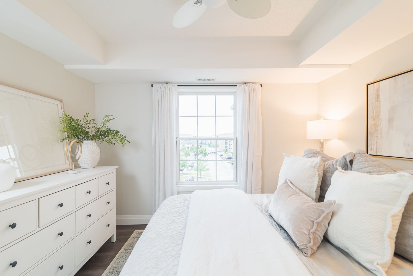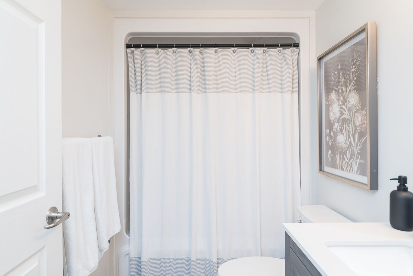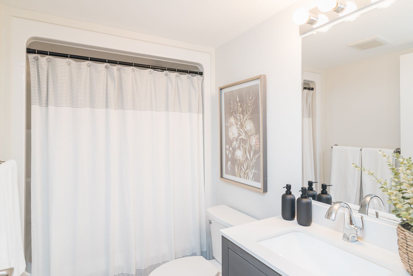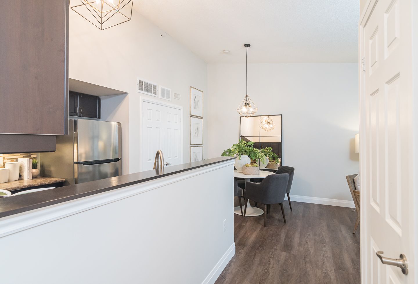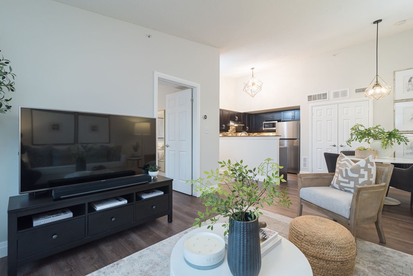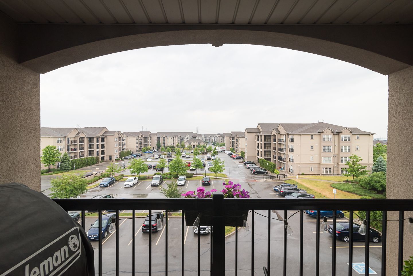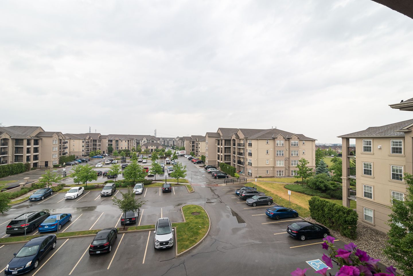- Ontario
- Milton
1350 Main St E
SoldCAD$xxx,xxx
CAD$550,000 Asking price
404 1350 Main StreetMilton, Ontario, L9T7S7
Sold
111| 600-699 sqft
Listing information last updated on Tue Jun 20 2023 14:51:03 GMT-0400 (Eastern Daylight Time)

Open Map
Log in to view more information
Go To LoginSummary
IDW6131480
StatusSold
Ownership TypeCondominium
PossessionJuly 31/ FLEX
Brokered ByREAL BROKER ONTARIO LTD.
TypeResidential Apartment
Age
Square Footage600-699 sqft
RoomsBed:1,Kitchen:1,Bath:1
Parking1 (1) Underground
Maint Fee346.56 / Monthly
Maint Fee InclusionsWater,Common Elements,Building Insurance
Virtual Tour
Detail
Building
Bathroom Total1
Bedrooms Total1
Bedrooms Above Ground1
AmenitiesExercise Centre,Party Room
Basement TypeNone
Construction Style AttachmentAttached
Cooling TypeCentral air conditioning
Exterior FinishStucco
Fireplace PresentFalse
Heating FuelNatural gas
Heating TypeForced air
Size Interior651.0000
Stories Total1
TypeApartment
Utility WaterMunicipal water
Association AmenitiesCar Wash,Gym,Party Room/Meeting Room,Visitor Parking
Architectural StyleApartment
Property FeaturesArts Centre,Library,Park,Public Transit,Rec./Commun.Centre,School
Rooms Above Grade4
Heat SourceGas
Heat TypeForced Air
LockerExclusive
Land
Access TypeHighway access
Acreagefalse
AmenitiesPark,Public Transit,Schools,Shopping
SewerMunicipal sewage system
Parking
Parking FeaturesUnderground
Surrounding
Ammenities Near ByPark,Public Transit,Schools,Shopping
Community FeaturesCommunity Centre
Location DescriptionMAIN STREET/ JAMES SNOW.
Zoning DescriptionRO*138
Other
FeaturesPark/reserve,Balcony
Internet Entire Listing DisplayYes
BasementNone
BalconyOpen
FireplaceN
A/CCentral Air
HeatingForced Air
Level4
Unit No.404
ExposureE
Parking SpotsOwned59
Corp#HSCP605
Prop MgmtLion Heart
Remarks
Experience the ease of condo living in this gorgeous top floor unit spanning 651 sqft featuring vaulted ceilings, vinyl floors throughout and stainless steel appliances. Relax and enjoy the scenic mornings on your private balcony. You have one underground parking spot and Locker, with the option of securing an additional parking pass for a surface space through the condo board. Commuters will appreciate the excellent location with quick access to the GO train & Hwys. Trails, Parks, schools rec centre, centre for the arts and shopping are all a short walk away. Access to the gym and party room, and visitors can easily find parking. Condo Living has never been this effortless!
The listing data is provided under copyright by the Toronto Real Estate Board.
The listing data is deemed reliable but is not guaranteed accurate by the Toronto Real Estate Board nor RealMaster.
Location
Province:
Ontario
City:
Milton
Community:
Dempsey 06.01.0210
Crossroad:
Main/James Snow
Room
Room
Level
Length
Width
Area
Kitchen
Main
NaN
Vaulted Ceiling Stainless Steel Appl Vinyl Floor
Living
Main
11.09
14.07
156.08
Open Concept Vinyl Floor W/O To Balcony
Dining
Main
NaN
Vinyl Floor Open Concept Vaulted Ceiling
Prim Bdrm
Main
NaN
Closet Vinyl Floor Window
School Info
Private SchoolsK-8 Grades Only
Chris Hadfield Public School
1114 Woodward Ave, Milton0.843 km
ElementaryMiddleEnglish
9-12 Grades Only
Milton District High School
396 Williams Ave, Milton3.198 km
SecondaryEnglish
K-8 Grades Only
St. Peter Elementary School
137 Dixon Dr, Milton0.362 km
ElementaryMiddleEnglish
9-12 Grades Only
Bishop P. F. Reding Secondary School
1120 Main St E, Milton0.528 km
SecondaryEnglish
2-5 Grades Only
Robert Baldwin Public School
180 Wilson Dr, Milton1.726 km
ElementaryFrench Immersion Program
6-8 Grades Only
W. I. Dick Middle School
351 Highside Dr, Milton2.648 km
MiddleFrench Immersion Program
9-12 Grades Only
Milton District High School
396 Williams Ave, Milton3.198 km
SecondaryFrench Immersion Program
1-8 Grades Only
St. Peter Elementary School
137 Dixon Dr, Milton0.362 km
ElementaryMiddleFrench Immersion Program
11-12 Grades Only
Bishop P. F. Reding Secondary School
1120 Main St E, Milton0.528 km
SecondaryFrench Immersion Program
Book Viewing
Your feedback has been submitted.
Submission Failed! Please check your input and try again or contact us

