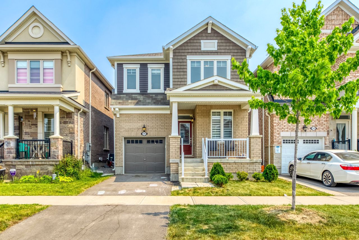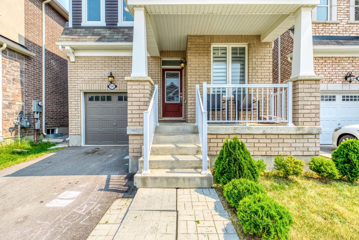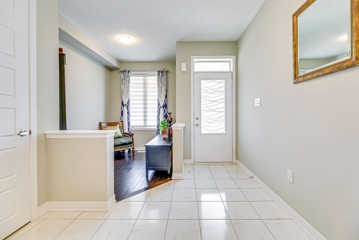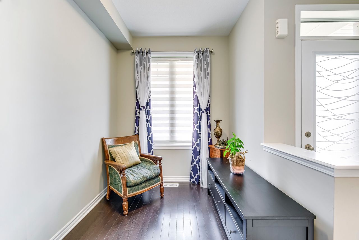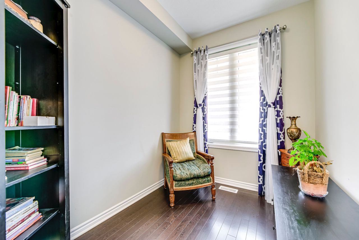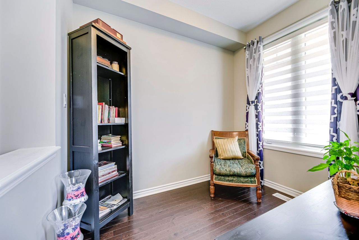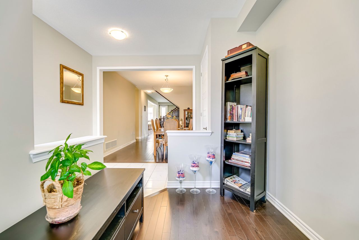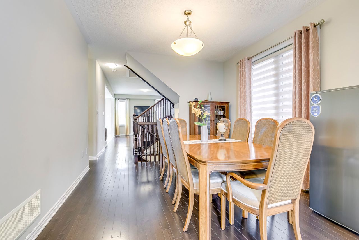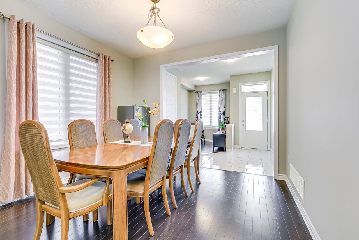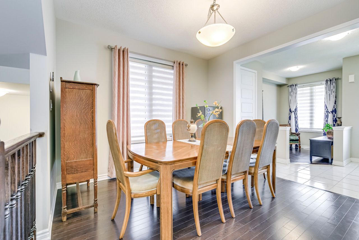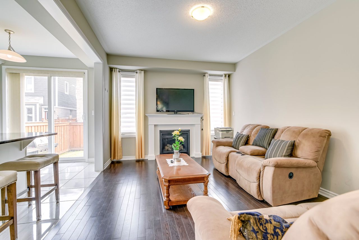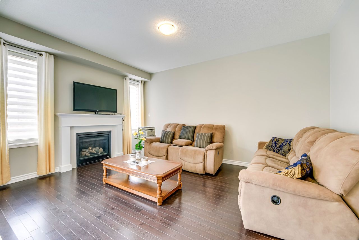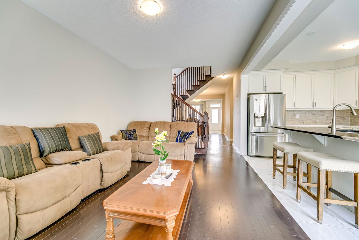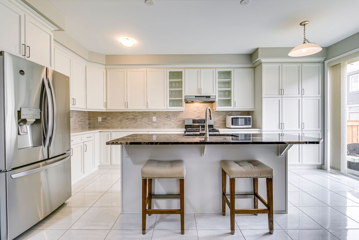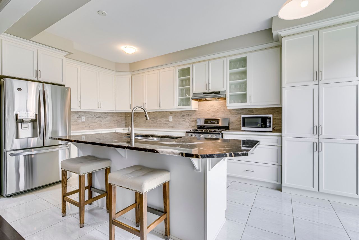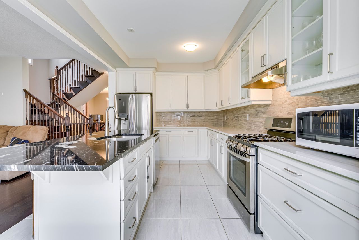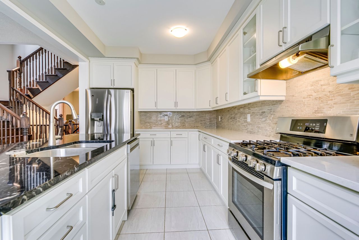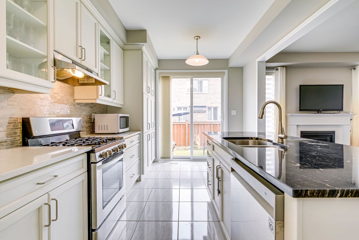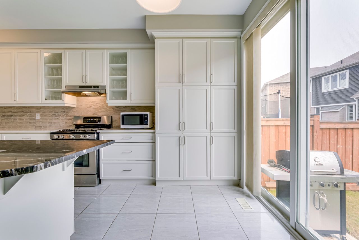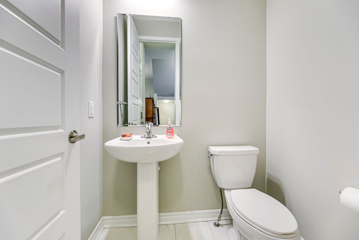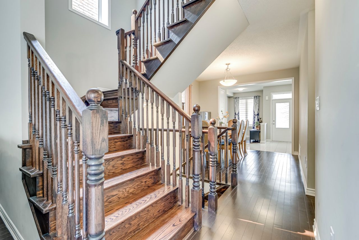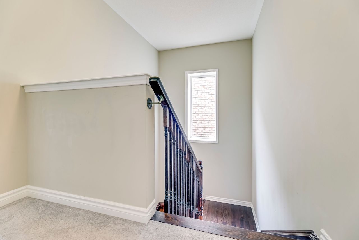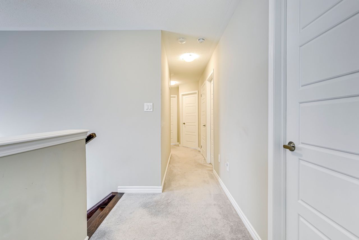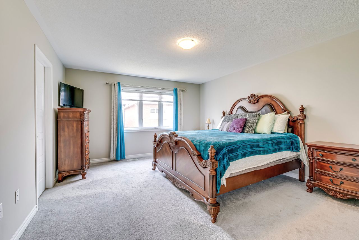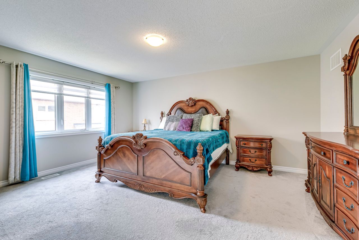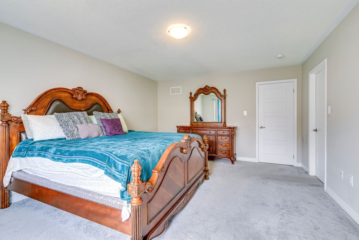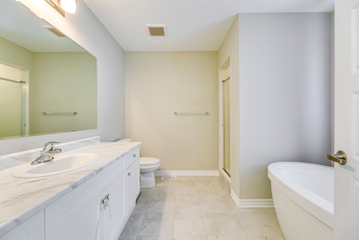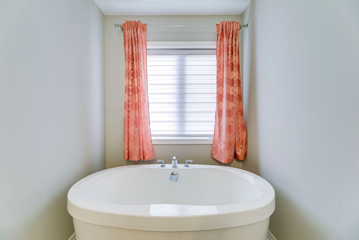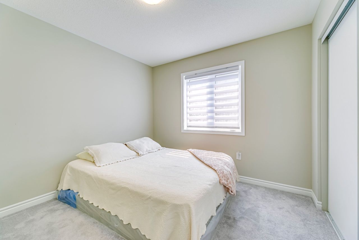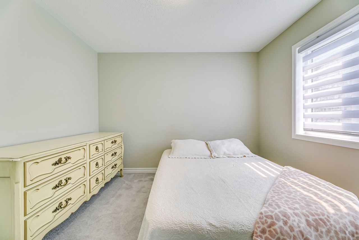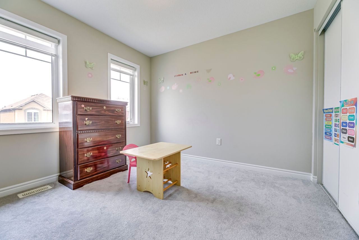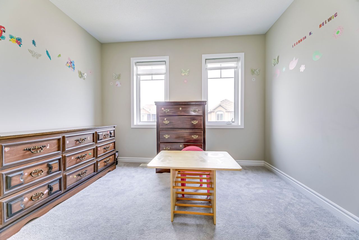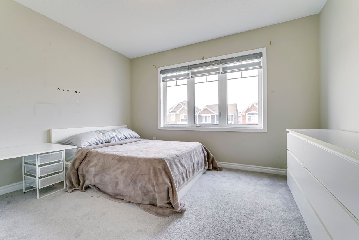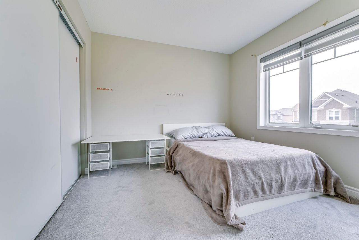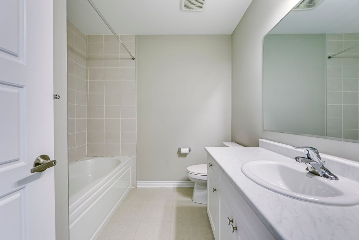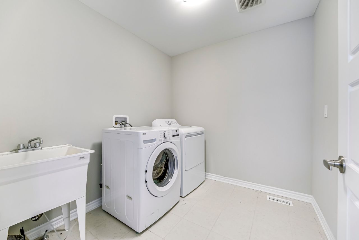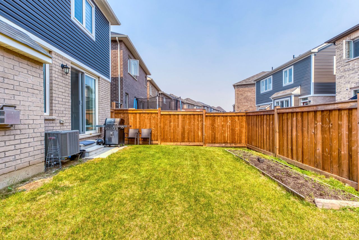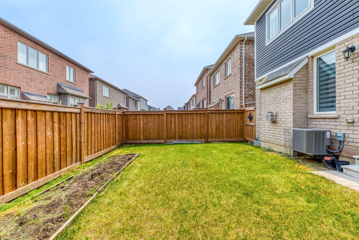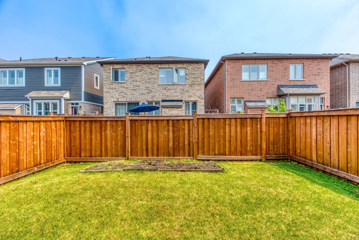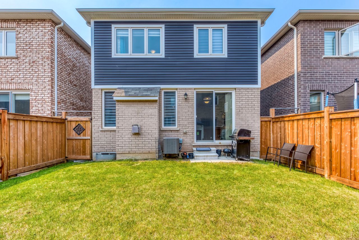- Ontario
- Milton
1343 Rose Way
CAD$1,499,999
CAD$1,499,999 Asking price
1343 Rose WayMilton, Ontario, L9E1M5
Delisted · Terminated ·
432(1+1)| 2000-2500 sqft
Listing information last updated on Tue Aug 15 2023 19:53:17 GMT-0400 (Eastern Daylight Time)

Open Map
Log in to view more information
Go To LoginSummary
IDW6145280
StatusTerminated
Ownership TypeFreehold
Brokered ByMCNAUGHT REAL ESTATE
TypeResidential House,Detached
Age 0-5
Lot Size30.07 * 88.69 Feet
Land Size2666.91 ft²
Square Footage2000-2500 sqft
RoomsBed:4,Kitchen:1,Bath:3
Parking1 (2) Attached +1
Virtual Tour
Detail
Building
Bathroom Total3
Bedrooms Total4
Bedrooms Above Ground4
Basement DevelopmentUnfinished
Basement TypeN/A (Unfinished)
Construction Style AttachmentDetached
Cooling TypeCentral air conditioning
Fireplace PresentTrue
Heating FuelNatural gas
Heating TypeForced air
Size Interior
Stories Total2
TypeHouse
Architectural Style2-Storey
FireplaceYes
Property FeaturesPlace Of Worship,Public Transit,School
Rooms Above Grade8
Heat SourceGas
Heat TypeForced Air
WaterMunicipal
Laundry LevelUpper Level
Land
Size Total Text30.07 x 88.69 FT
Acreagefalse
AmenitiesPlace of Worship,Public Transit,Schools
Size Irregular30.07 x 88.69 FT
Parking
Parking FeaturesPrivate
Surrounding
Ammenities Near ByPlace of Worship,Public Transit,Schools
Other
Den FamilyroomYes
Internet Entire Listing DisplayYes
SewerSewer
BasementUnfinished
PoolNone
FireplaceY
A/CCentral Air
HeatingForced Air
ExposureE
Remarks
Gorgeous Mattamy Detached Home. Approx. 2125 Sq Ft. Features 9 Ft Ceiling On Main, Hardwood Floors, Hardwood Stairs , Fire Place, Spacious Family/Living Room, Large Open Concept Chef's Kitchen With Breakfast Bar And Pantry. 2nd Floor Laundry, 4 Good Size Bedrooms.
The listing data is provided under copyright by the Toronto Real Estate Board.
The listing data is deemed reliable but is not guaranteed accurate by the Toronto Real Estate Board nor RealMaster.
Location
Province:
Ontario
City:
Milton
Community:
Cobban 06.01.0200
Crossroad:
Hwy 25 & Louis St Laurent Ave.
Room
Room
Level
Length
Width
Area
Den
Main
6.99
8.99
62.82
Hardwood Floor
Dining
Main
11.61
10.99
127.65
Hardwood Floor
Great Rm
Main
11.61
16.01
185.95
Hardwood Floor Fireplace
Breakfast
Main
8.99
18.01
161.92
Hardwood Floor
Kitchen
Main
10.01
18.01
180.24
Ceramic Floor Breakfast Bar Pantry
Prim Bdrm
2nd
12.11
16.21
196.21
4 Pc Ensuite
2nd Br
2nd
10.20
10.30
105.11
Broadloom
3rd Br
2nd
-108.27
10.01
-1083.39
Broadloom
4th Br
2nd
10.40
9.97
103.73
Broadloom
School Info
Private Schools9-12 Grades Only
Elsie Macgill Secondary School
1410 Bronte St S, Milton1.728 km
SecondaryEnglish
9-12 Grades Only
St. Kateri Tekakwitha Catholic Secondary School
1125 Kennedy Cir, Milton1.738 km
SecondaryEnglish
9-12 Grades Only
Craig Kielburger Secondary School
1151 Ferguson Dr, Milton2.479 km
SecondaryFrench Immersion Program
1-8 Grades Only
St. Scholastica Catholic Elementray School
170 Whitlock Ave, Milton1.464 km
ElementaryMiddleFrench Immersion Program
9-10 Grades Only
St. Kateri Tekakwitha Catholic Secondary School
1125 Kennedy Cir, Milton1.738 km
SecondaryFrench Immersion Program
11-12 Grades Only
Bishop P. F. Reding Secondary School
1120 Main St E, Milton4.549 km
SecondaryFrench Immersion Program
Book Viewing
Your feedback has been submitted.
Submission Failed! Please check your input and try again or contact us

