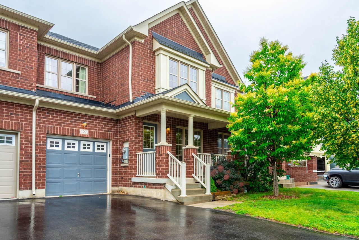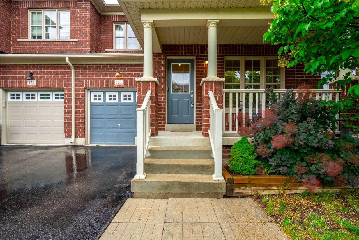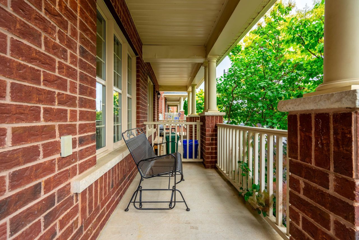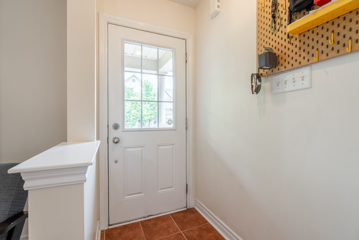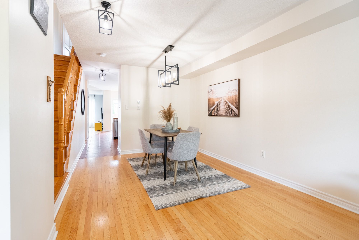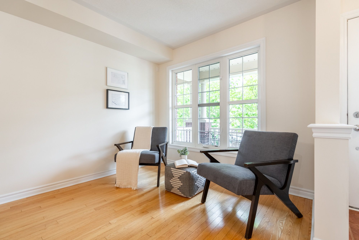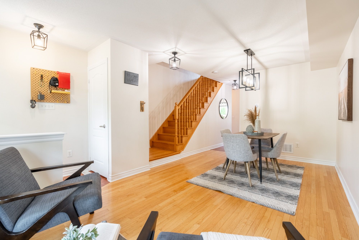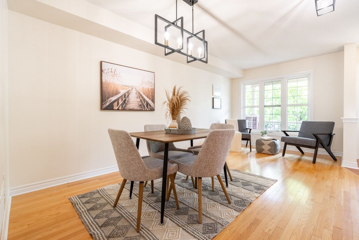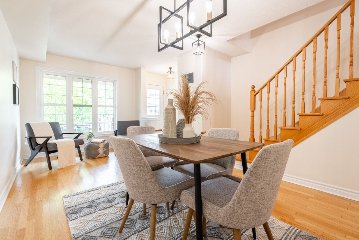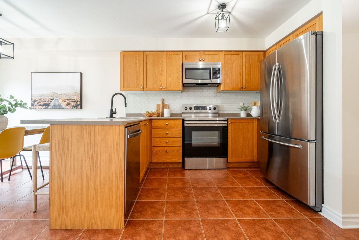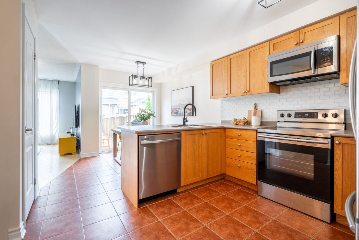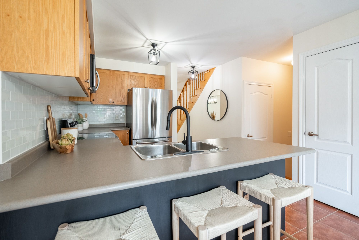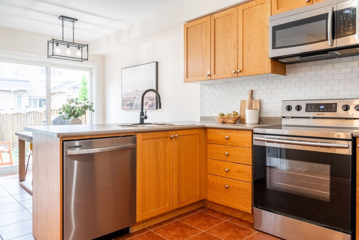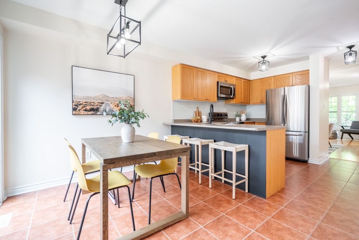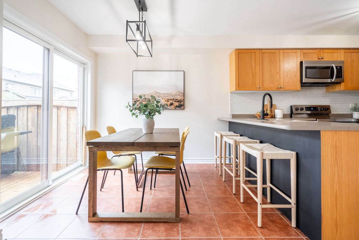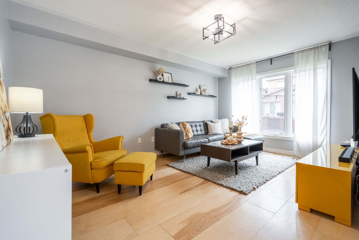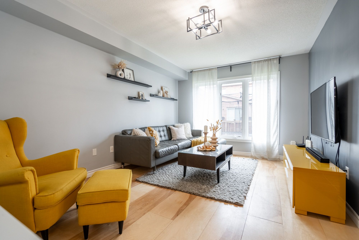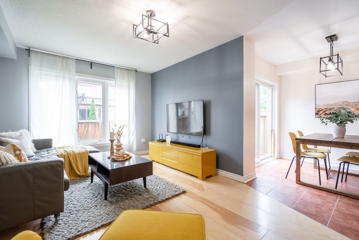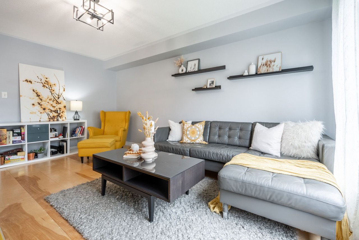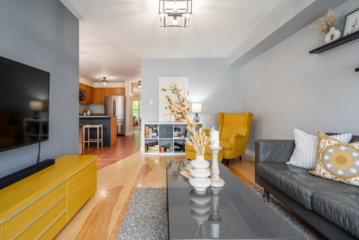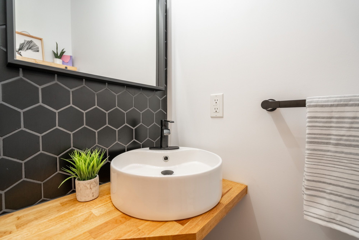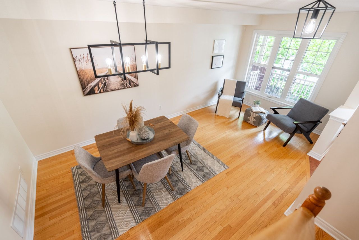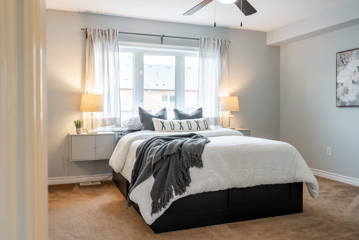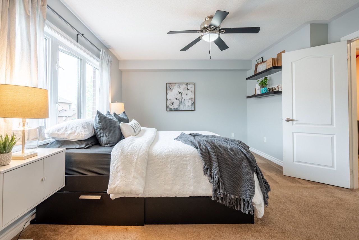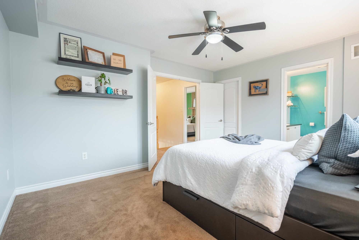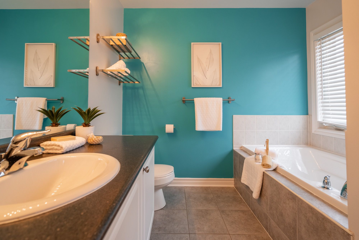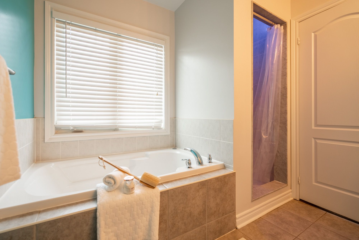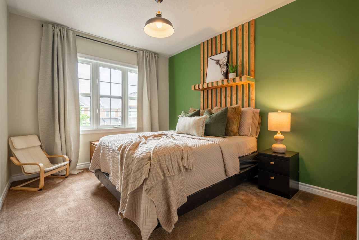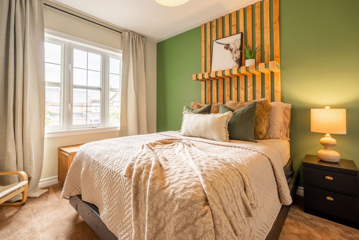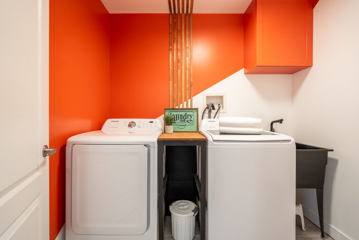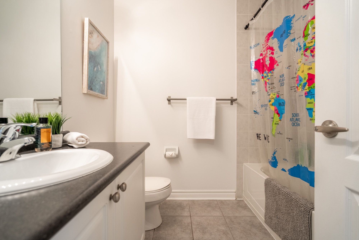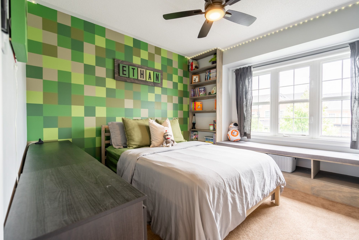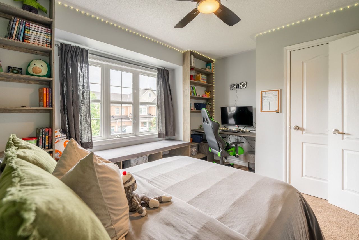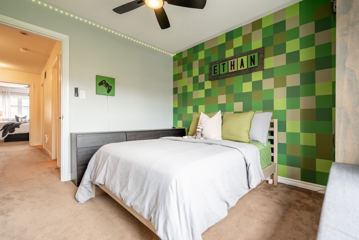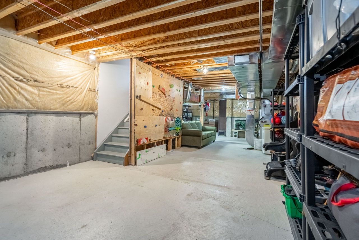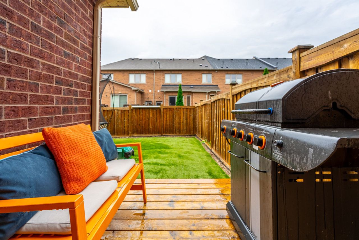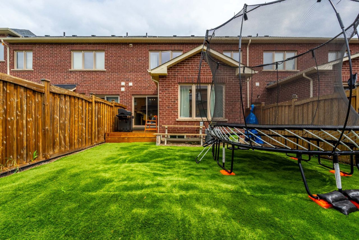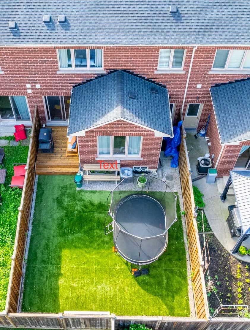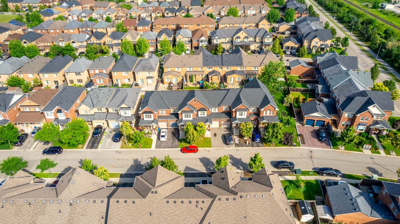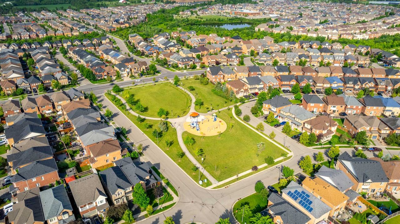- Ontario
- Milton
127 Swindale Dr
SoldCAD$xxx,xxx
CAD$890,000 Asking price
127 Swindale DriveMilton, Ontario, L9T0T9
Sold
333(1+2)
Listing information last updated on Tue Jul 04 2023 19:54:07 GMT-0400 (Eastern Daylight Time)

Open Map
Log in to view more information
Go To LoginSummary
IDW6624564
StatusSold
Ownership TypeFreehold
Possession60/90
Brokered ByKELLER WILLIAMS REAL ESTATE ASSOCIATES
TypeResidential Townhouse,Attached
Age 6-15
Lot Size24.51 * 88.58 Feet
Land Size2171.1 ft²
RoomsBed:3,Kitchen:1,Bath:3
Parking1 (3) Built-In +2
Virtual Tour
Detail
Building
Bathroom Total3
Bedrooms Total3
Bedrooms Above Ground3
Basement DevelopmentUnfinished
Basement TypeN/A (Unfinished)
Construction Style AttachmentAttached
Cooling TypeCentral air conditioning
Exterior FinishBrick,Vinyl siding
Fireplace PresentFalse
Heating FuelNatural gas
Heating TypeForced air
Size Interior
Stories Total2
TypeRow / Townhouse
Architectural Style2-Storey
Rooms Above Grade7
Heat SourceGas
Heat TypeForced Air
WaterMunicipal
Laundry LevelUpper Level
Land
Size Total Text24.51 x 88.58 FT
Acreagefalse
Size Irregular24.51 x 88.58 FT
Parking
Parking FeaturesPrivate
Other
Internet Entire Listing DisplayYes
SewerSewer
BasementUnfinished
PoolNone
FireplaceN
A/CCentral Air
HeatingForced Air
ExposureE
Remarks
Beautiful Freehold Town in Sought after Scott Neighbourhood ! With an excellent floor plan this townhome boasts 3 Bdrms, 3 Bath! Minutes to all major amenities, and quick access to highways and 407 this is a commuters dream. The Main Flr Space offers a spacious living / dining area perfect as a formal dining area or office space. The spacious Eat-In Kitchen features dark cabinetry, stainless appliances, back splash, breakfast bar and w/o to back yard deck. Large Family Rm Area W'Light Hdwd and picture window. The upper level of this home boats 2nd Flr laundry, and 3 large bedrooms. The Primary Suite features broadloom carpeting, spacious W/I Closet and Spa-Like 5 Pc Ensuite W'Soaker Tub. The two additional bdrms boast dbl closets and broadloom. Main 4 Piece bath bright, spacious and functional W'Shower Tub Combo! The unfinished basement awaits your finishing touches! Spacious back yard for all your activities! Don't Miss this one! Bonus - the garage has a walk through to the back yard!
The listing data is provided under copyright by the Toronto Real Estate Board.
The listing data is deemed reliable but is not guaranteed accurate by the Toronto Real Estate Board nor RealMaster.
Location
Province:
Ontario
City:
Milton
Community:
Scott 06.01.0070
Crossroad:
Swindale Dr & Duncan Ln
Room
Room
Level
Length
Width
Area
Living
Main
10.07
8.60
86.58
Dining
Main
10.50
9.32
97.82
Kitchen
Main
6.99
12.50
87.35
Breakfast
Main
10.33
6.99
72.22
Family
Main
10.99
16.08
176.69
Prim Bdrm
2nd
15.09
12.66
191.12
Br
2nd
9.68
15.68
151.78
Br
2nd
11.42
13.16
150.21
Cold/Cant
Bsmt
4.76
12.93
61.49
School Info
Private SchoolsK-8 Grades Only
Escarpment View Public School
351 Scott Blvd, Milton0.397 km
ElementaryMiddleEnglish
9-12 Grades Only
Milton District High School
396 Williams Ave, Milton1.327 km
SecondaryEnglish
K-8 Grades Only
Queen Of Heaven Elementary School
311 Savoline Blvd, Milton0.95 km
ElementaryMiddleEnglish
9-12 Grades Only
St. Francis Xavier Catholic Secondary School
1145 Bronte St S, Milton0.661 km
SecondaryEnglish
1-8 Grades Only
St. Benedict Elementary School
80 Mclaughlin Ave, Milton0.873 km
ElementaryMiddleFrench Immersion Program
2-8 Grades Only
Martin Street Public School
184 Martin St, Milton2.512 km
ElementaryMiddleFrench Immersion Program
9-12 Grades Only
Milton District High School
396 Williams Ave, Milton1.327 km
SecondaryFrench Immersion Program
11-12 Grades Only
Bishop P. F. Reding Secondary School
1120 Main St E, Milton4.066 km
SecondaryFrench Immersion Program
Book Viewing
Your feedback has been submitted.
Submission Failed! Please check your input and try again or contact us

