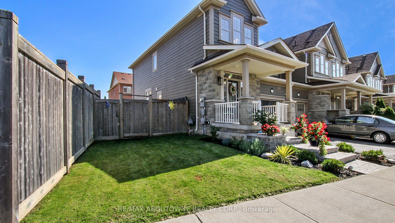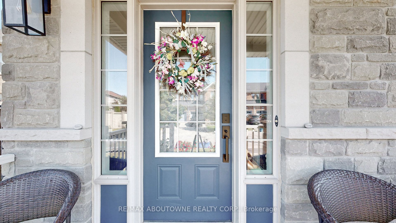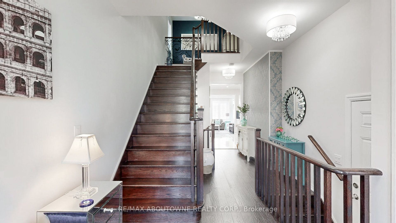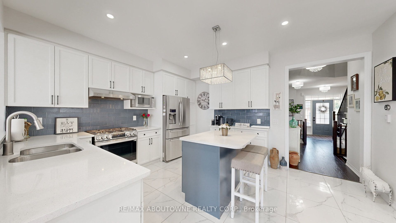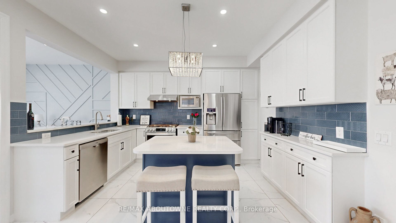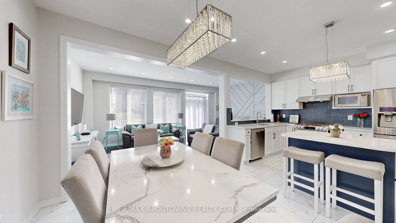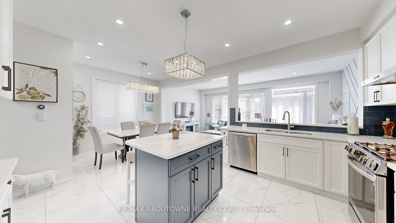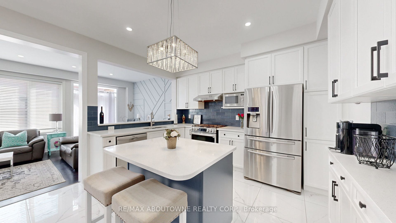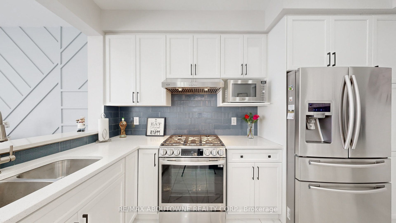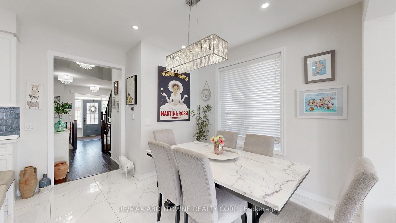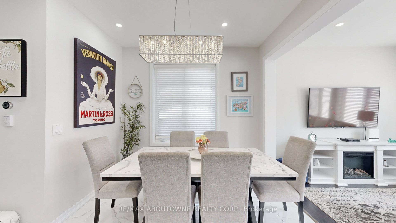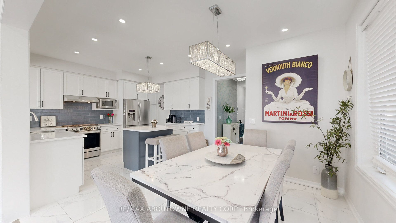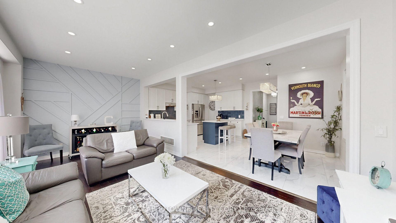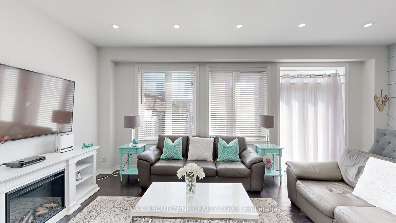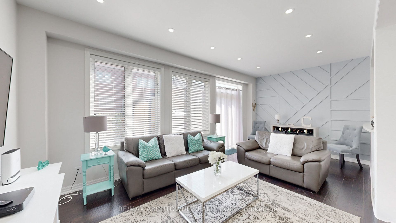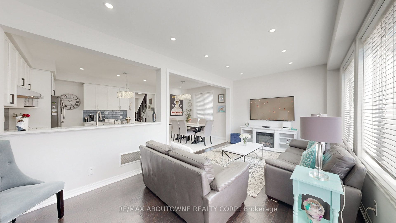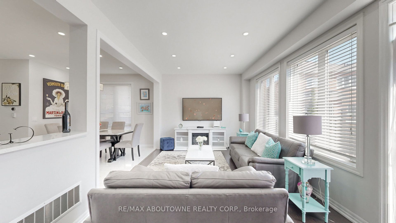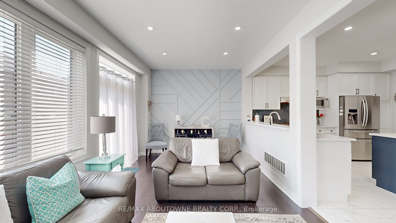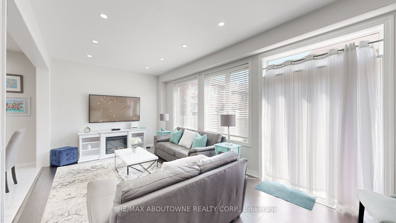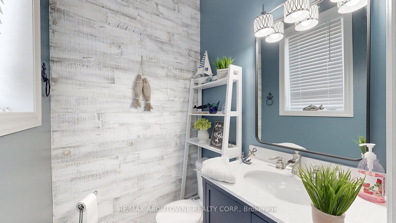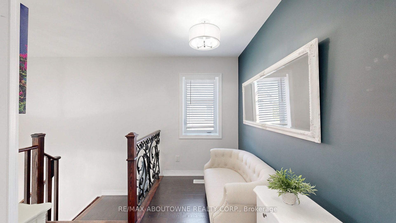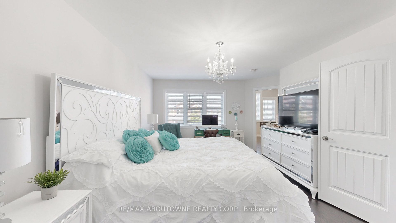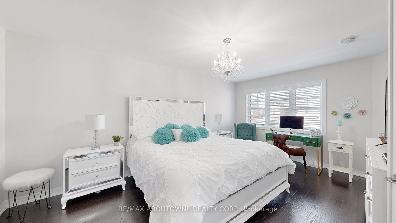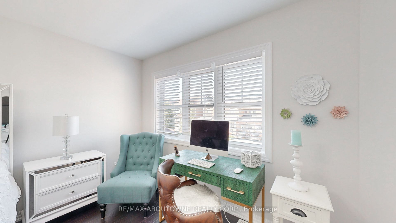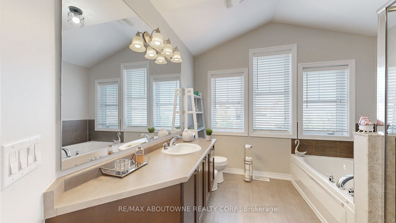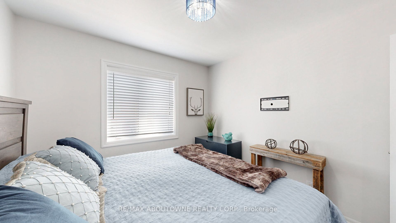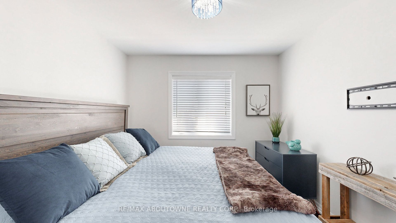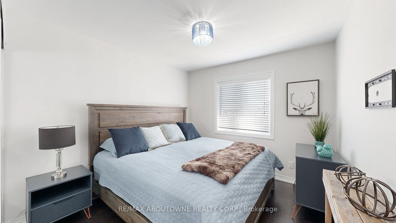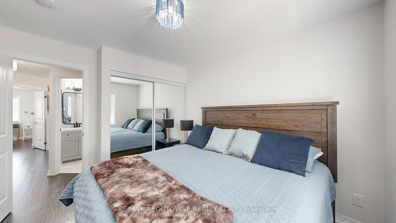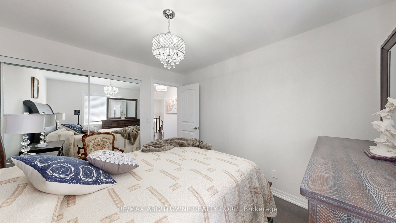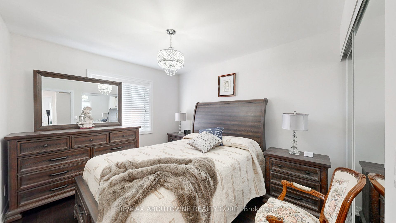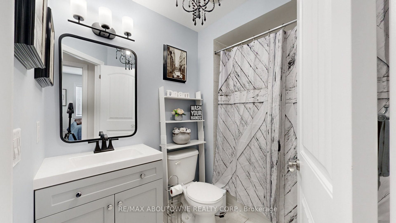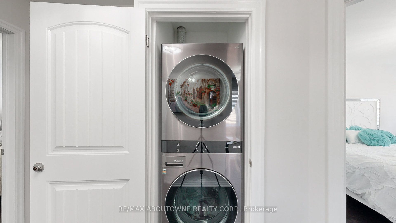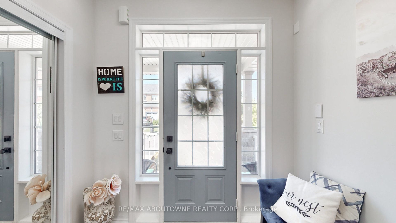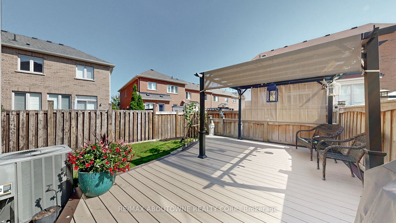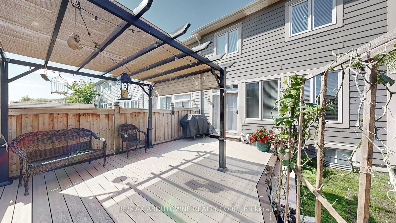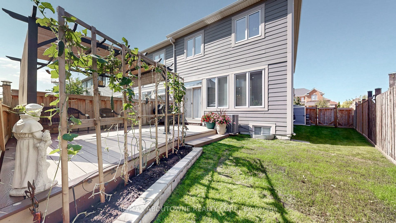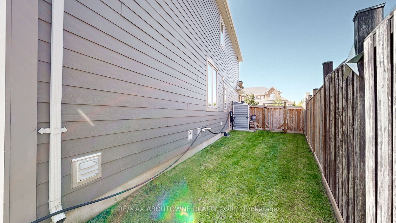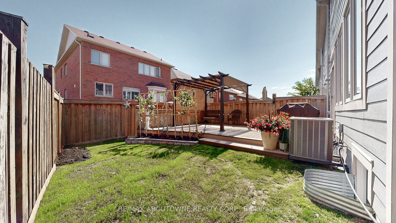- Ontario
- Milton
123 Aird Crt
CAD$999,000
CAD$999,000 Asking price
123 Aird CrtMilton, Ontario, L9T8B6
Delisted · Terminated ·
332(1+1)| 1500-2000 sqft
Listing information last updated on September 28th, 2023 at 12:36am UTC.

Open Map
Log in to view more information
Go To LoginSummary
IDW7026028
StatusTerminated
Ownership TypeFreehold
PossessionFlexible
Brokered ByRE/MAX ABOUTOWNE REALTY CORP.
TypeResidential Townhouse,Attached
Age 6-15
Lot Size42.21 * 81.45 Feet Lot irregular end unit
Land Size3438 ft²
Square Footage1500-2000 sqft
RoomsBed:3,Kitchen:1,Bath:3
Parking1 (2) Attached +1
Virtual Tour
Detail
Building
Bathroom Total3
Bedrooms Total3
Bedrooms Above Ground3
Basement DevelopmentUnfinished
Basement TypeN/A (Unfinished)
Construction Style AttachmentAttached
Cooling TypeCentral air conditioning
Exterior FinishStone,Stucco
Fireplace PresentFalse
Heating FuelNatural gas
Heating TypeForced air
Size Interior
Stories Total2
TypeRow / Townhouse
Architectural Style2-Storey
Property FeaturesFenced Yard,Hospital,Level,Park,Public Transit,School Bus Route
Rooms Above Grade5
Heat SourceGas
Heat TypeForced Air
WaterMunicipal
Laundry LevelUpper Level
Sewer YNAYes
Water YNAYes
Telephone YNAAvailable
Land
Size Total Text42.21 x 81.45 FT ; Lot Irregular End Unit
Acreagefalse
AmenitiesHospital,Park,Public Transit
Size Irregular42.21 x 81.45 FT ; Lot Irregular End Unit
Parking
Parking FeaturesPrivate
Utilities
Electric YNAYes
Surrounding
Ammenities Near ByHospital,Park,Public Transit
Community FeaturesSchool Bus
Location DescriptionMain-Whitmer-Duncan-Aird
Zoning DescriptionRMD1*147
Other
FeaturesLevel lot
Den FamilyroomYes
Internet Entire Listing DisplayYes
SewerSewer
BasementUnfinished
PoolNone
FireplaceN
A/CCentral Air
HeatingForced Air
TVAvailable
FurnishedNo
ExposureS
Remarks
This stylish 3-bdrm, 2.5 bath end-unit townhome is nestled in Milton's coveted Scott neighbourhood. On arrival, meticulously landscaped gardens and a charming tumble stone porch greet you. Inside, discover dark wood and porcelain floors, a recently revamped kitchen with custom white cabinetry, quartz counters a gas stove, and a centre island with seating two. The dining area accommodates six, and the great room showcases an eye-catching feature wall with deck access. 20 pot lights have been added to the great room and kitchen. Upstairs, the master boasts a walk-in closet and a luxurious 5-piece ensuite, a laundry closet has been conveniently plumbed in. The property offers an oversized, fenced lot with a play area, shed and inside access to the single garage. It's possible to add a 2nd entry at the side to the basement. Excellent schools are nearby and Scott Neighbourhood Park is at the end of the court. All essential amenities, including Milton Hospital, are minutes away.
The listing data is provided under copyright by the Toronto Real Estate Board.
The listing data is deemed reliable but is not guaranteed accurate by the Toronto Real Estate Board nor RealMaster.
Location
Province:
Ontario
City:
Milton
Community:
Scott 06.01.0070
Crossroad:
South of Main & west of Duncan
Room
Room
Level
Length
Width
Area
Kitchen
Main
8.99
12.50
112.37
Dining Room
Main
10.99
12.50
137.39
Great Room
Main
20.01
10.99
219.96
Powder Room
Main
NaN
Primary Bedroom
Second
11.84
17.65
209.05
Bathroom
Second
NaN
Bedroom 2
Second
29.86
32.81
979.52
Bedroom 3
Second
29.86
36.09
1077.47
School Info
Private SchoolsK-8 Grades Only
Escarpment View Public School
351 Scott Blvd, Milton0.76 km
ElementaryMiddleEnglish
9-12 Grades Only
Milton District High School
396 Williams Ave, Milton1.226 km
SecondaryEnglish
K-8 Grades Only
Queen Of Heaven Elementary School
311 Savoline Blvd, Milton1.019 km
ElementaryMiddleEnglish
9-12 Grades Only
St. Francis Xavier Catholic Secondary School
1145 Bronte St S, Milton0.548 km
SecondaryEnglish
1-8 Grades Only
St. Benedict Elementary School
80 Mclaughlin Ave, Milton1.657 km
ElementaryMiddleFrench Immersion Program
2-8 Grades Only
Martin Street Public School
184 Martin St, Milton1.546 km
ElementaryMiddleFrench Immersion Program
9-12 Grades Only
Milton District High School
396 Williams Ave, Milton1.226 km
SecondaryFrench Immersion Program
11-12 Grades Only
Bishop P. F. Reding Secondary School
1120 Main St E, Milton3.537 km
SecondaryFrench Immersion Program
Book Viewing
Your feedback has been submitted.
Submission Failed! Please check your input and try again or contact us

