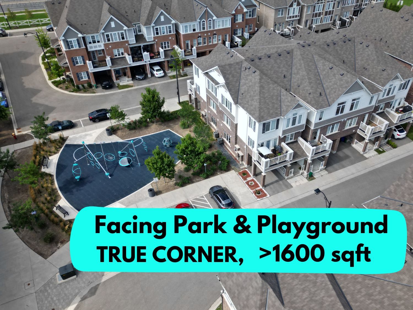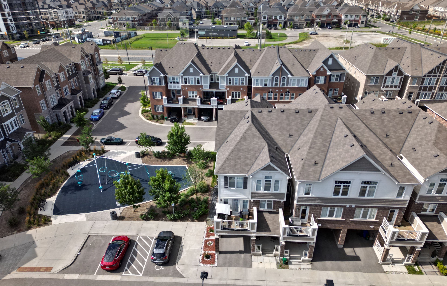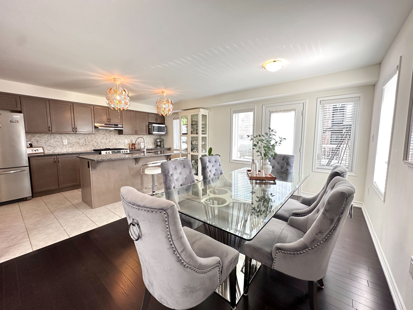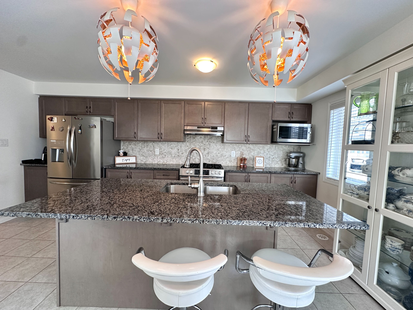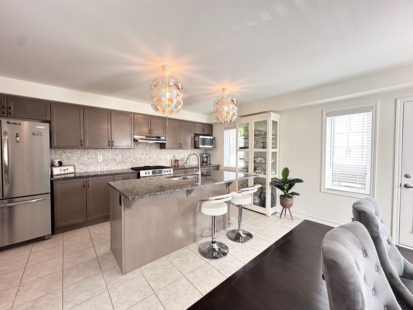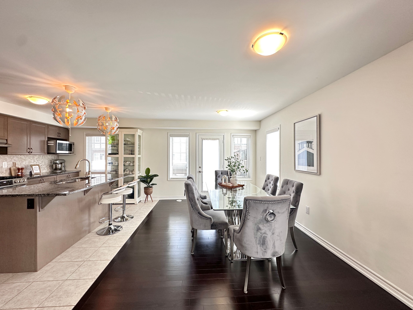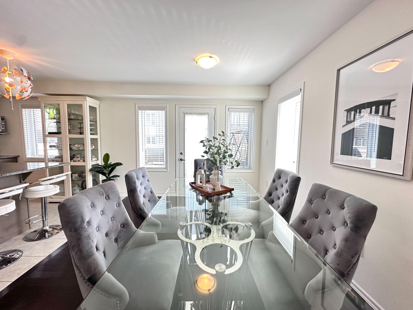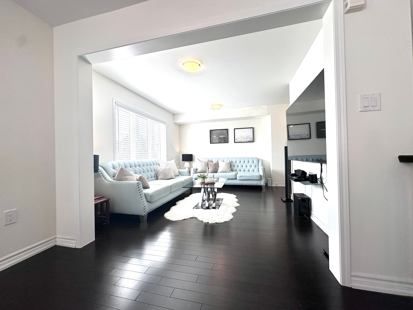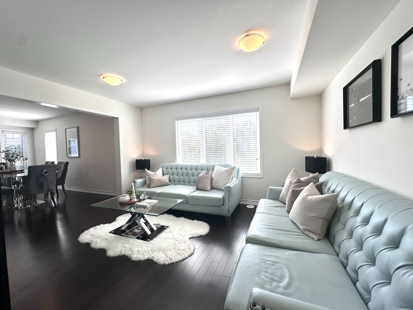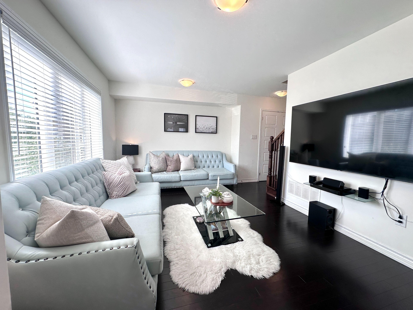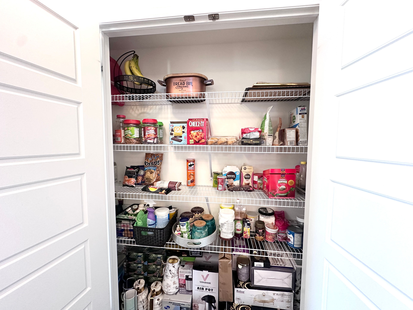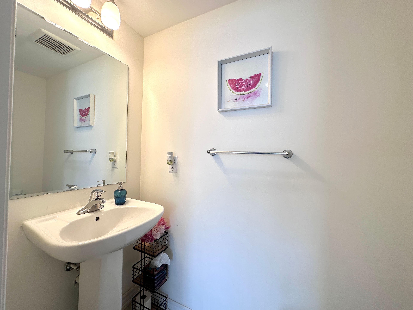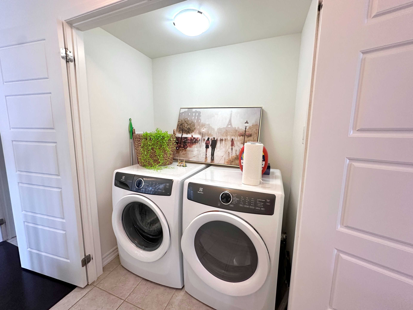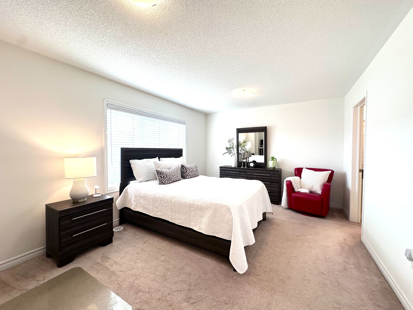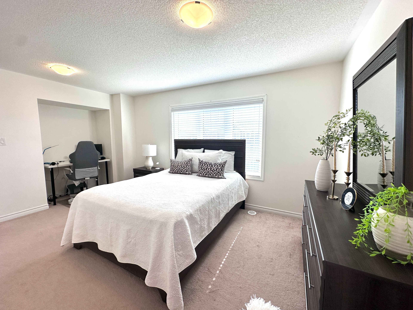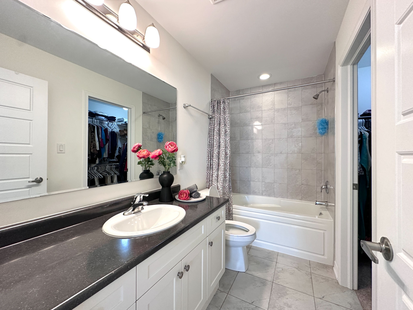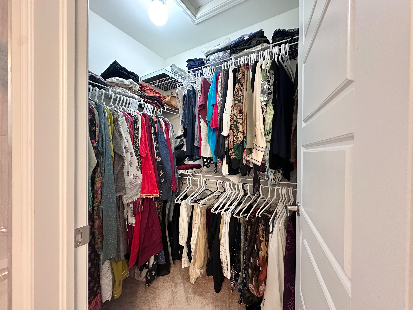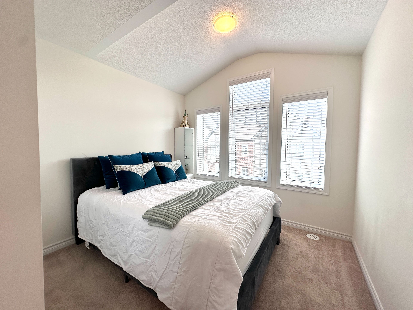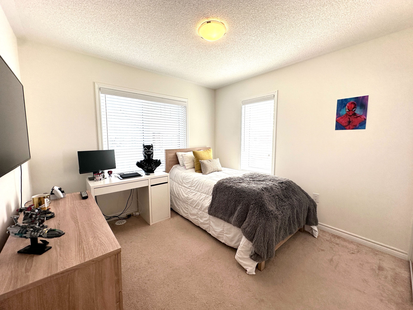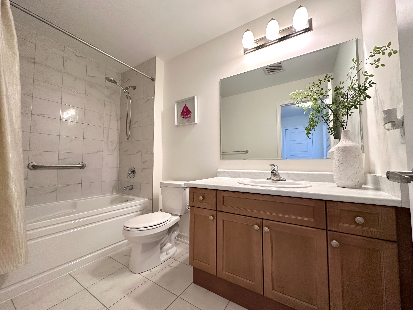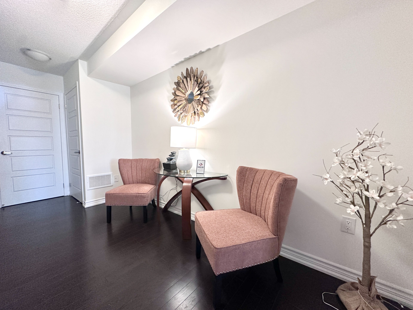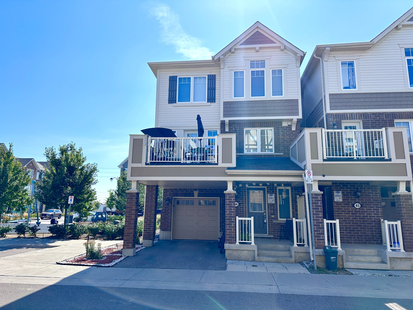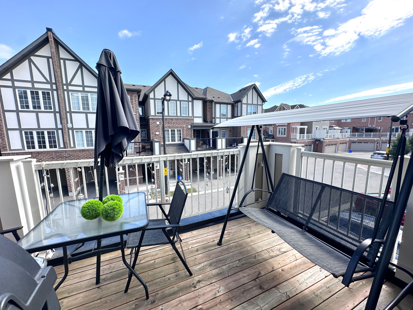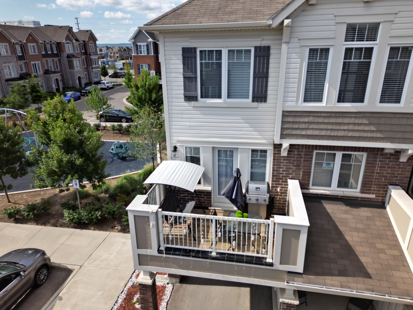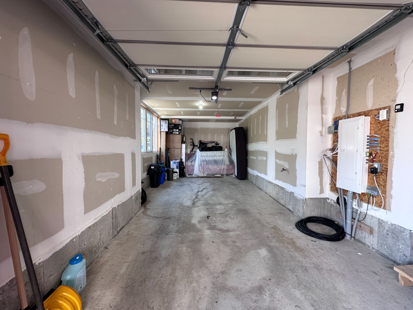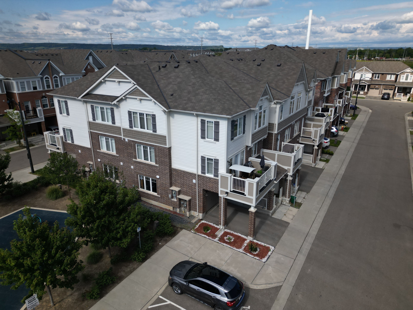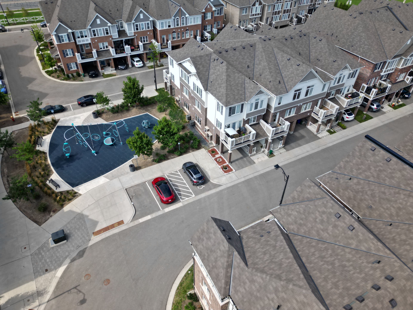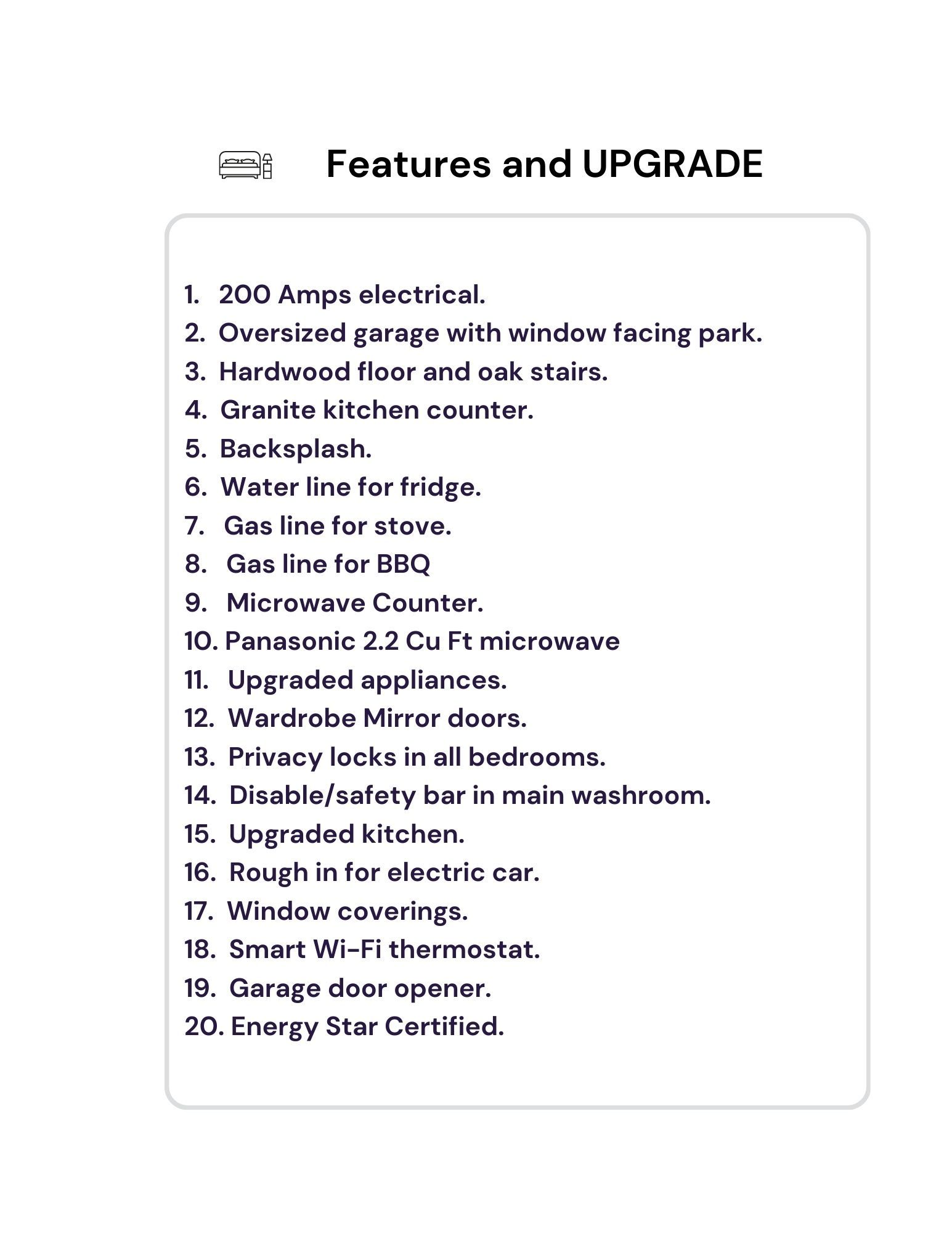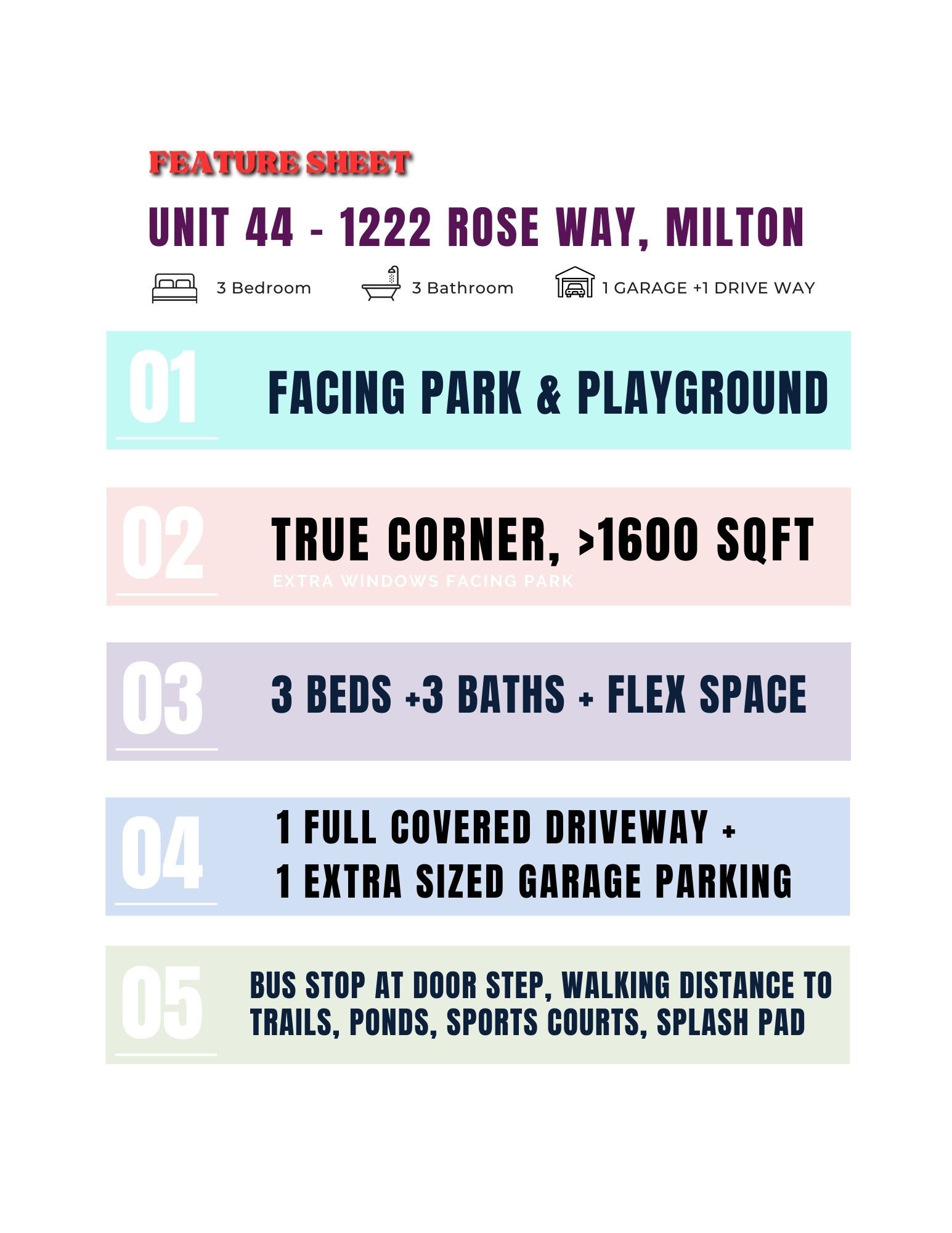- Ontario
- Milton
1222 Rose Way
SoldCAD$xxx,xxx
CAD$699,999 Asking price
Unit44 1222 Rose WayMilton, Ontario, L9E1P2
Sold
332(1+1)| 1500-2000 sqft
Listing information last updated on Mon Sep 23 2024 10:18:46 GMT-0400 (Eastern Daylight Time)

Open Map
Log in to view more information
Go To LoginSummary
IDW9300715
StatusSold
Ownership TypeFreehold
Possession30-60days
Brokered ByHOUSESIGMA INC.
TypeResidential Townhouse,Attached
Age 0-5
Lot Size21 * 44 Feet
Land Size924 ft²
Square Footage1500-2000 sqft
RoomsBed:3,Bath:3
Parking1 (2) Attached +1
Maint Fee Inclusions
Virtual Tour
Detail
Building
Bathroom Total3
Bedrooms Total3
Bedrooms Above Ground3
AppliancesGarage door opener remote(s)
Construction Style AttachmentAttached
Cooling TypeCentral air conditioning,Ventilation system
Exterior FinishBrick
Fireplace PresentFalse
Foundation TypeInsulated Concrete Forms
Half Bath Total1
Heating FuelNatural gas
Heating TypeForced air
Size Interior1499.9875 - 1999.983 sqft
Stories Total3
Total Finished Area
TypeRow / Townhouse
Utility WaterMunicipal water
Architectural Style3-Storey
Rooms Above Grade7
RoofAsphalt Shingle
Heat SourceGas
Heat TypeForced Air
WaterMunicipal
Laundry LevelUpper Level
Land
Size Total Text21 x 44 FT
Acreagefalse
SewerSanitary sewer
Size Irregular21 x 44 FT
Parking
Parking FeaturesPrivate
Surrounding
Location DescriptionRegional Rd 25 & Whitlock Ave
Other
Energy Certificatetrue
Interior FeaturesVentilation System,Auto Garage Door Remote
Internet Entire Listing DisplayYes
SewerSewer
BasementNone
PoolNone
FireplaceN
A/CCentral Air
HeatingForced Air
Unit No.44
ExposureE
Remarks
Discover the perfect blend of elegance and functionality in this true corner townhouse with 3 bedrooms and 3 bathrooms, ideally positioned facing a park playground like having a private yard without the maintenance. Sunlight pours into the spacious interior through additional park-facing windows, highlighting the beautiful hardwood floors, oak stairs, and smooth ceilings. The kitchen is equipped with upgraded appliances, including a French door fridge with water line, gas stove, built-in microwave, and stylish backsplash. The modern kitchen opens to a balcony with a built-in BBQ gas connection, perfect for outdoor dining. Enjoy the convenience of upper-level laundry, while the oversized garage with window offers ample space for a truck or van, plus extra storage. Just a 3-minute walk to ponds, trails, 16-Mile Creek, top-rated schools, and a vibrant community park with a soccer field, basketball court, splash pad, and playground.Smart Wi-Fi thermostat,200 Amps electrical, Garage door opener, Rough in for electric car, Privacy locks in all bedrooms, Granite countertop, Panasonic 2.2 Cu Ft microwave, Water line for fridge, Gas line for stove& BBQ, Window coverings.
The listing data is provided under copyright by the Toronto Real Estate Board.
The listing data is deemed reliable but is not guaranteed accurate by the Toronto Real Estate Board nor RealMaster.
Location
Province:
Ontario
City:
Milton
Community:
Cobban 06.01.0200
Crossroad:
Regional Rd 25 & Whitlock Ave
School Info
Private Schools9-12 Grades Only
Elsie Macgill Secondary School
1410 Bronte St S, Milton1.767 km
SecondaryEnglish
9-12 Grades Only
St. Kateri Tekakwitha Catholic Secondary School
1125 Kennedy Cir, Milton1.693 km
SecondaryEnglish
9-12 Grades Only
Craig Kielburger Secondary School
1151 Ferguson Dr, Milton2.444 km
SecondaryFrench Immersion Program
1-8 Grades Only
St. Scholastica Catholic Elementray School
170 Whitlock Ave, Milton1.422 km
ElementaryMiddleFrench Immersion Program
9-10 Grades Only
St. Kateri Tekakwitha Catholic Secondary School
1125 Kennedy Cir, Milton1.693 km
SecondaryFrench Immersion Program
11-12 Grades Only
Bishop P. F. Reding Secondary School
1120 Main St E, Milton4.299 km
SecondaryFrench Immersion Program
Book Viewing
Your feedback has been submitted.
Submission Failed! Please check your input and try again or contact us

