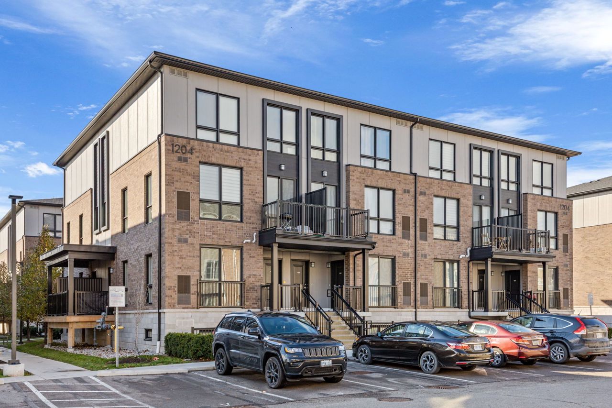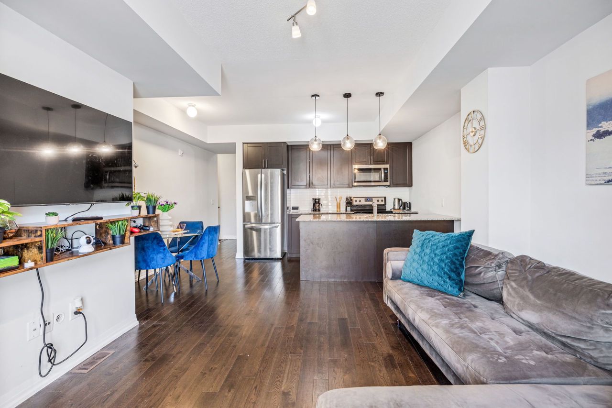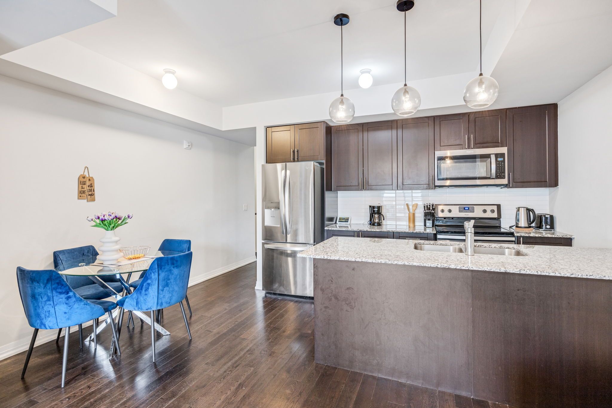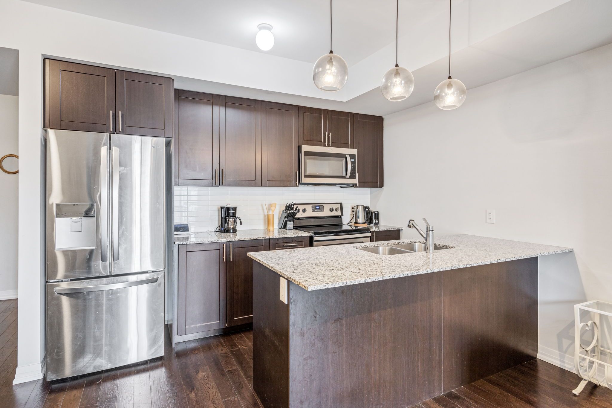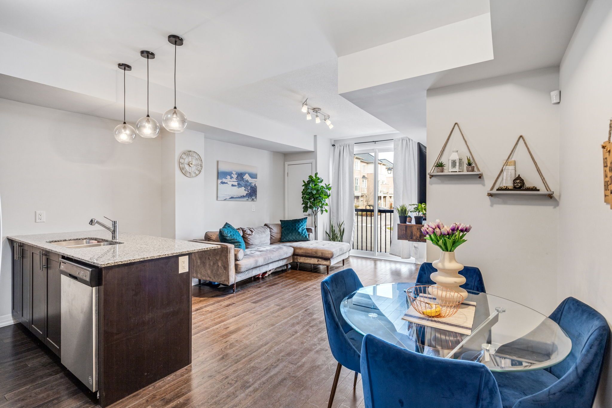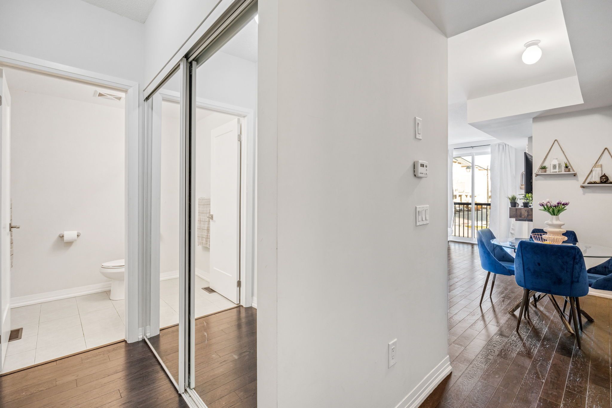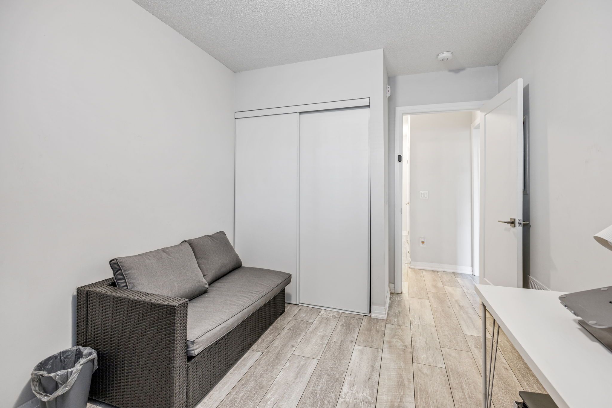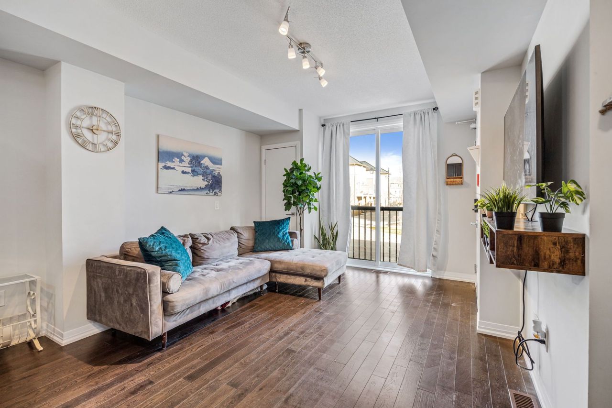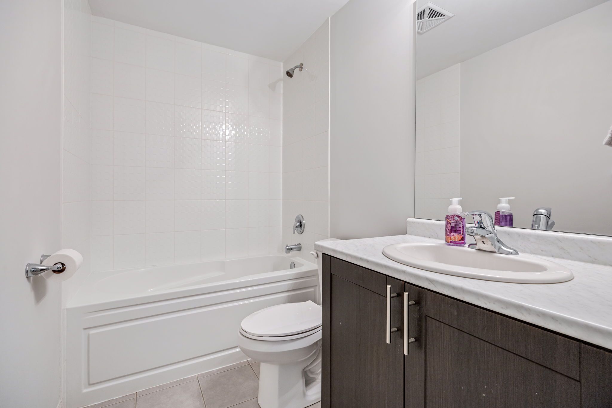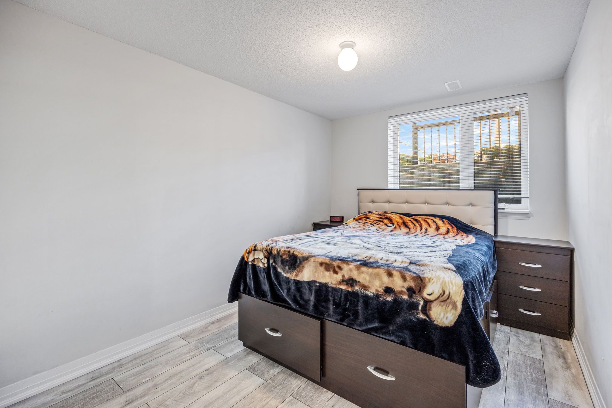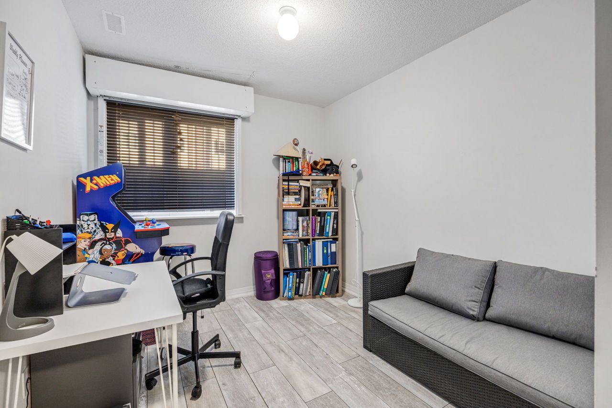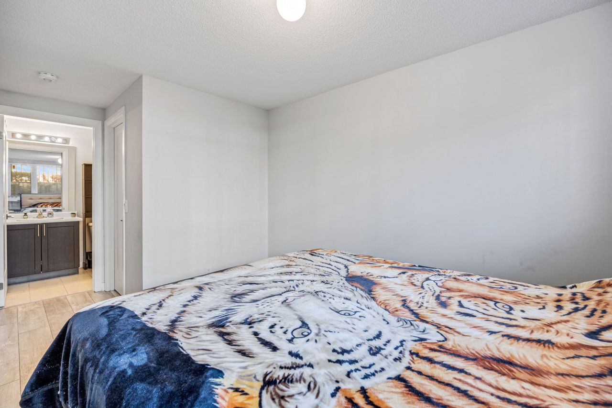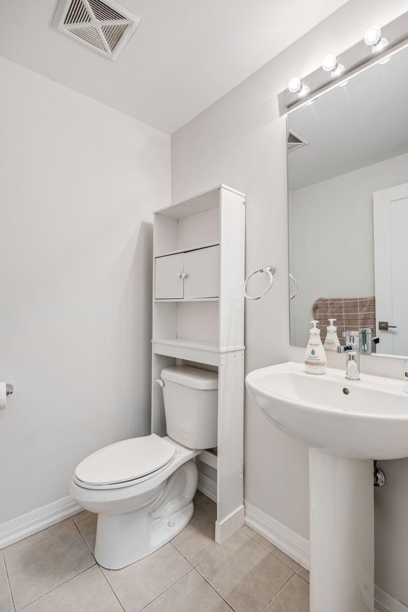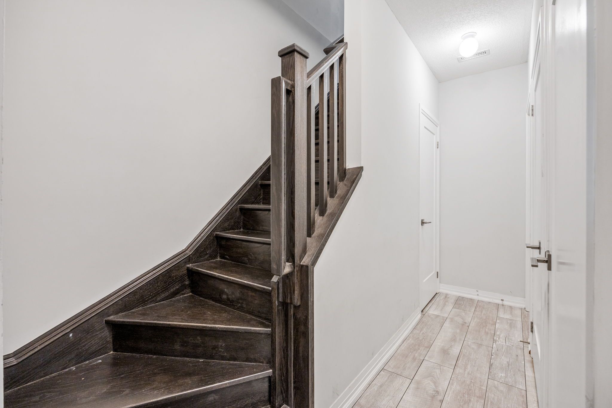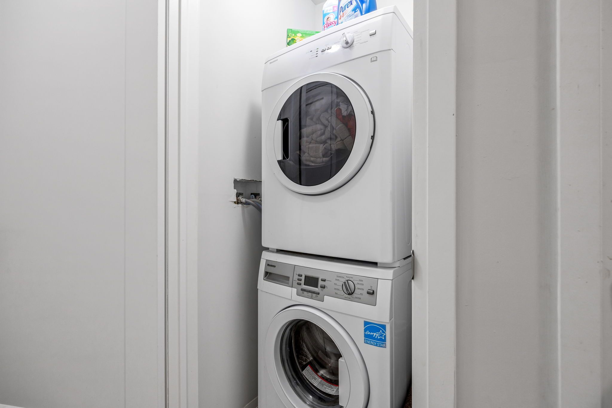- Ontario
- Milton
1204 Main St E
CAD$699,800
CAD$699,800 Asking price
101 1204 Main StreetMilton, Ontario, L9T9K7
Delisted · Terminated ·
241(1+1)| 1000-1199 sqft
Listing information last updated on Wed Aug 16 2023 09:10:57 GMT-0400 (Eastern Daylight Time)

Open Map
Log in to view more information
Go To LoginSummary
IDW6124048
StatusTerminated
Ownership TypeCondominium/Strata
PossessionTBA
Brokered ByRE/MAX HALLMARK FIRST GROUP REALTY LTD.
TypeResidential Stacked,Townhouse,Attached
Age 0-5
Square Footage1000-1199 sqft
RoomsBed:2,Kitchen:1,Bath:4
Parking1 (1) Underground +1
Maint Fee285.3 / Monthly
Maint Fee InclusionsWater,Building Insurance,Common Elements,CAC
Detail
Building
Bathroom Total4
Bedrooms Total2
Bedrooms Above Ground2
Cooling TypeCentral air conditioning
Exterior FinishBrick
Fireplace PresentFalse
Heating FuelNatural gas
Heating TypeForced air
Size Interior
TypeRow / Townhouse
Architectural StyleStacked Townhouse
Rooms Above Grade5
Heat SourceGas
Heat TypeForced Air
LockerNone
Laundry LevelLower Level
Land
Acreagefalse
Parking
Parking FeaturesUnderground
Other
FeaturesBalcony
Internet Entire Listing DisplayYes
BasementNone
BalconyOpen
FireplaceN
A/CCentral Air
HeatingForced Air
Level1
Unit No.101
ExposureE
Parking SpotsOwned74
Corp#HSCC /699
Prop MgmtWilson Blanchard
Remarks
Welcome Home To This Bright & Immaculate Corner Condo Townhouse Less Than 5 Years New. Located in the Community Of Milton Dempsey. Hardwood On Main Level and Broadloom on Lower Level Open Concept Kitchen With Stainless Steel Appliances Overlooking Living Area. Spacious Master Bedroom With Large Walk-In Closet & 4pc Ensuite.Walking Distance To Milton Go Station, Schools, Shopping Mall, Transit, & Much More!!!
The listing data is provided under copyright by the Toronto Real Estate Board.
The listing data is deemed reliable but is not guaranteed accurate by the Toronto Real Estate Board nor RealMaster.
Location
Province:
Ontario
City:
Milton
Community:
Dempsey 06.01.0210
Crossroad:
Main St East/East Of Thomson
Room
Room
Level
Length
Width
Area
Living
Main
18.73
22.51
421.63
Hardwood Floor Combined W/Dining Picture Window
Dining
Main
18.73
22.51
421.63
Hardwood Floor Combined W/Living Formal Rm
Kitchen
Main
18.73
22.51
421.63
Hardwood Floor Quartz Counter Stainless Steel Appl
Prim Bdrm
Lower
12.01
9.09
109.13
Broadloom W/I Closet Window
2nd Br
Lower
11.09
8.99
99.69
Broadloom Closet Window
Laundry
Lower
NaN
School Info
Private SchoolsK-8 Grades Only
Chris Hadfield Public School
1114 Woodward Ave, Milton0.724 km
ElementaryMiddleEnglish
9-12 Grades Only
Milton District High School
396 Williams Ave, Milton2.992 km
SecondaryEnglish
K-8 Grades Only
St. Peter Elementary School
137 Dixon Dr, Milton0.295 km
ElementaryMiddleEnglish
9-12 Grades Only
Bishop P. F. Reding Secondary School
1120 Main St E, Milton0.295 km
SecondaryEnglish
2-5 Grades Only
Robert Baldwin Public School
180 Wilson Dr, Milton1.511 km
ElementaryFrench Immersion Program
6-8 Grades Only
W. I. Dick Middle School
351 Highside Dr, Milton2.419 km
MiddleFrench Immersion Program
9-12 Grades Only
Milton District High School
396 Williams Ave, Milton2.992 km
SecondaryFrench Immersion Program
1-8 Grades Only
St. Peter Elementary School
137 Dixon Dr, Milton0.295 km
ElementaryMiddleFrench Immersion Program
9-10 Grades Only
St. Kateri Tekakwitha Catholic Secondary School
1125 Kennedy Cir, Milton3.429 km
SecondaryFrench Immersion Program
11-12 Grades Only
Bishop P. F. Reding Secondary School
1120 Main St E, Milton0.295 km
SecondaryFrench Immersion Program
Book Viewing
Your feedback has been submitted.
Submission Failed! Please check your input and try again or contact us

