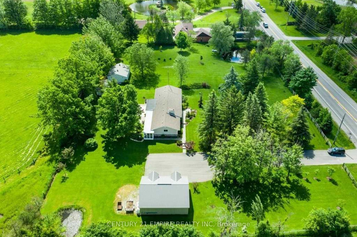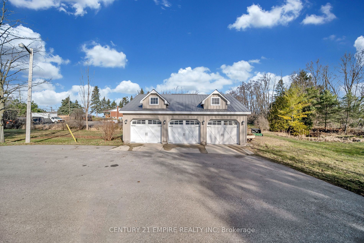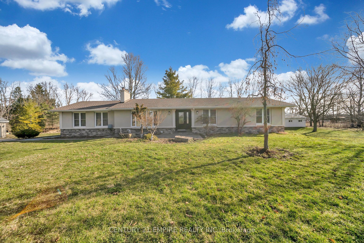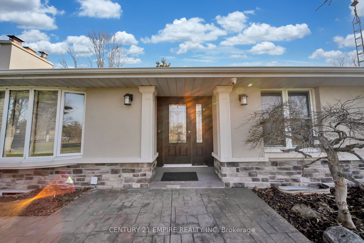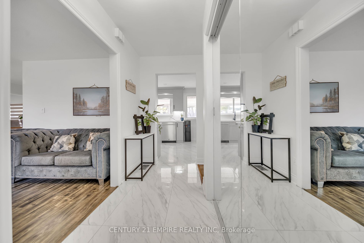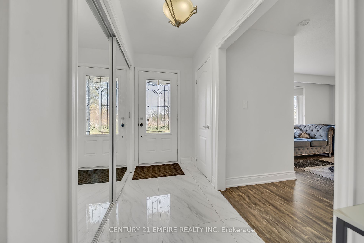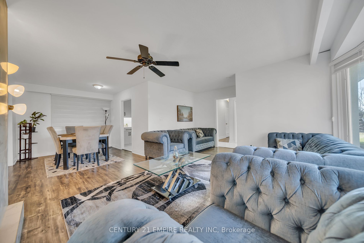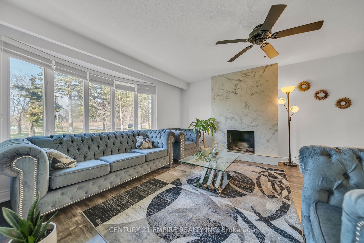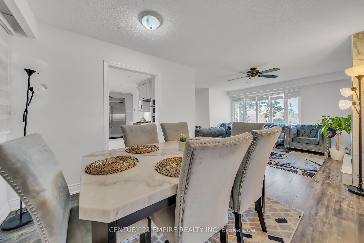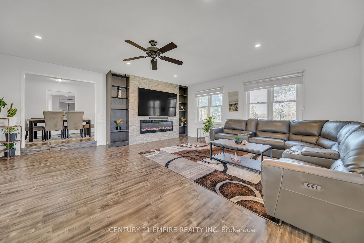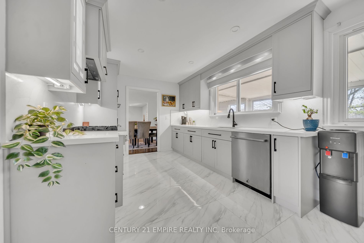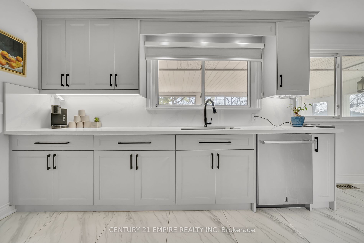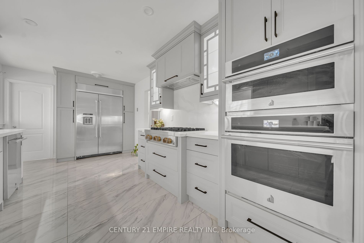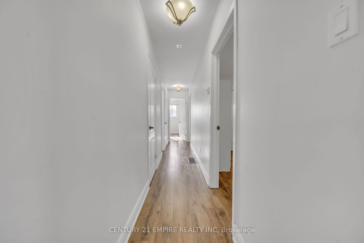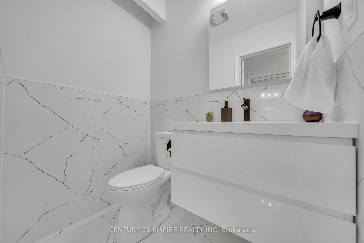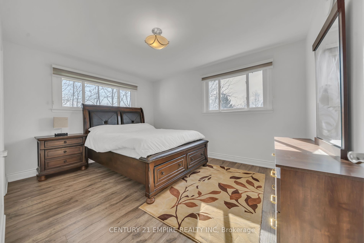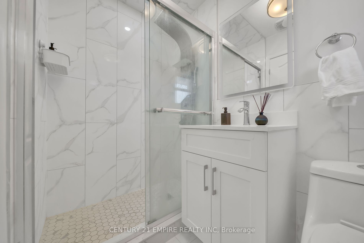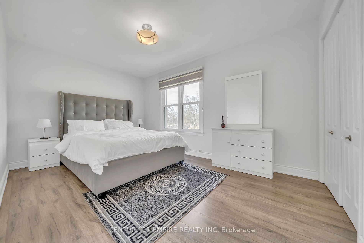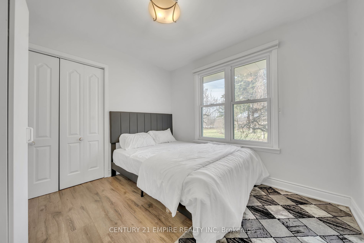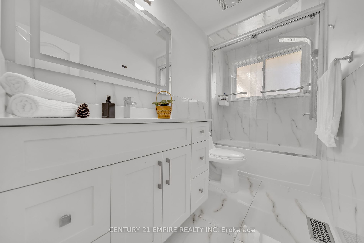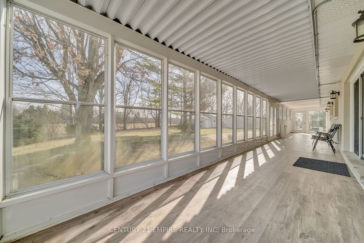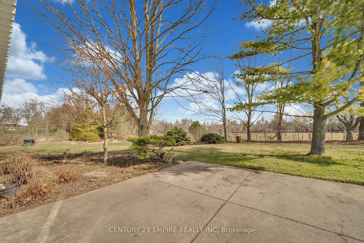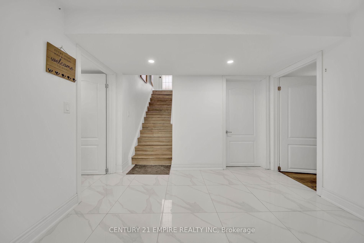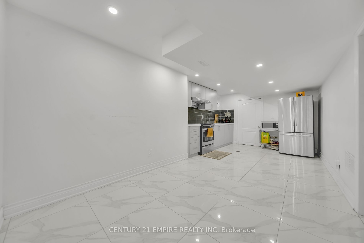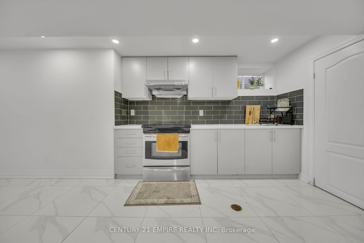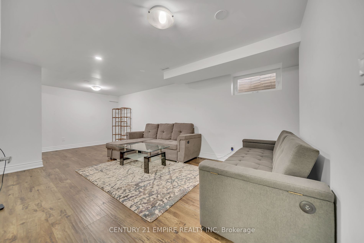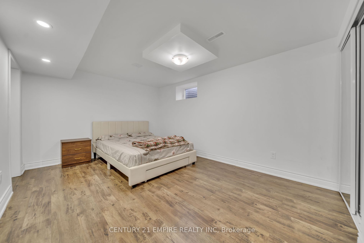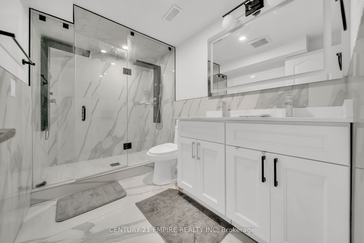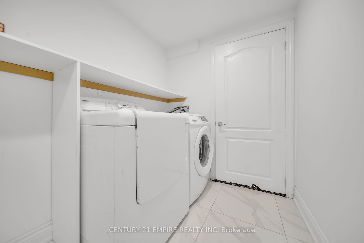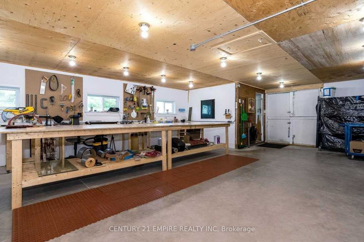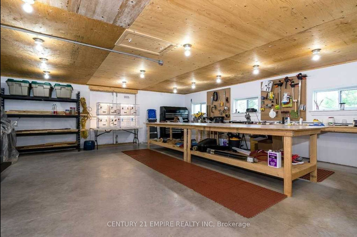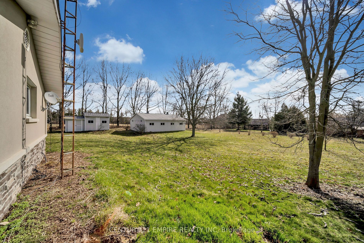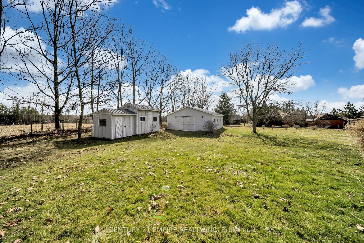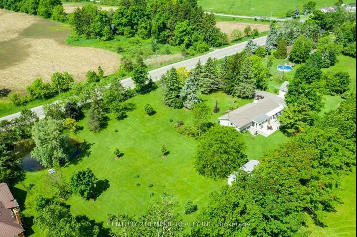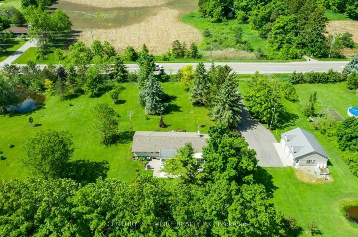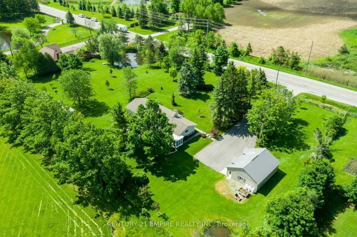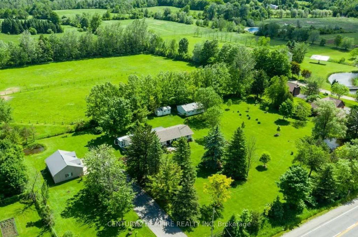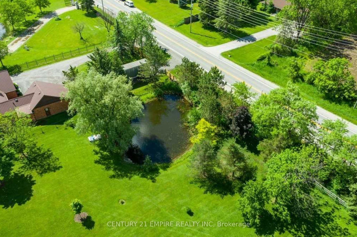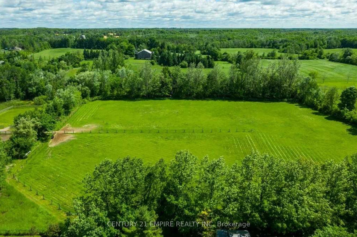- Ontario
- Milton
11739 Guelph Line
SoldCAD$x,xxx,xxx
CAD$1,749,000 Asking price
11739 Guelph LineMilton, Ontario, L0P1B0
Sold
3+2518(3+15)| 1500-2000 sqft
Listing information last updated on Tue Sep 10 2024 14:29:58 GMT-0400 (Eastern Daylight Time)

Open Map
Log in to view more information
Go To LoginSummary
IDW9302077
StatusSold
Ownership TypeFreehold
PossessionTBA
Brokered ByCENTURY 21 EMPIRE REALTY INC
TypeResidential Bungalow,House,Detached
Age 51-99
Lot Size372.28 * 249.1 Feet
Land Size92734.95 ft²
Square Footage1500-2000 sqft
RoomsBed:3+2,Kitchen:2,Bath:5
Parking3 (18) Detached +15
Detail
Building
Bathroom Total5
Bedrooms Total5
Bedrooms Above Ground3
Bedrooms Below Ground2
Architectural StyleBungalow
Basement DevelopmentFinished
Basement FeaturesSeparate entrance
Basement TypeN/A (Finished)
Construction Style AttachmentDetached
Cooling TypeCentral air conditioning
Exterior FinishStucco,Stone
Fireplace PresentTrue
Flooring TypeHardwood
Foundation TypeConcrete
Half Bath Total1
Heating FuelElectric
Heating TypeForced air
Size Interior
Stories Total1
Total Finished Area
TypeHouse
Architectural StyleBungalow
FireplaceYes
Property FeaturesSchool,Park,Fenced Yard,Golf,Lake/Pond,Level
Rooms Above Grade13
RoofAsphalt Shingle
Heat SourceElectric
Heat TypeForced Air
WaterWell
Laundry LevelLower Level
Land
Size Total Text372.28 x 249.1 FT
Acreagefalse
AmenitiesSchools,Park
Fence TypeFenced yard
SewerSeptic System
Size Irregular372.28 x 249.1 FT
Surface WaterLake/Pond
Parking
Parking FeaturesPrivate
Surrounding
Ammenities Near BySchools,Park
Location DescriptionGuelph Line; 20 Sideroad
Other
FeaturesLevel lot,Carpet Free
Den FamilyroomYes
Interior FeaturesCarpet Free
Internet Entire Listing DisplayYes
SewerSeptic
BasementFinished,Separate Entrance
PoolNone
FireplaceY
A/CCentral Air
HeatingForced Air
ExposureE
Remarks
Welcome to a country retreat with over 2+ acres. Rare find Highly upgraded Gorgeous 3+2 bedrooms and 5 washrooms with a fully finished basement apartment. With Custom Built Chef inspired large kitchen with high end appliances, Meticulously Maintained & Updated Dining Room, Living Room, Family Room! Located Within Desirable Brookville Public School Catchment. Conveniently Close To Guelph, Milton, & 401 While Enjoying The Benefits Of Country Living At Its Finest.Huge 24'X 32' Workshop With Concrete Floor, Propane Heating, Water, Hydro, Drilled Well. Enormous 28'4" X 34'4" Three Car Detached Insulated Garage- Lots Of Room For Vehicles And Outdoor Equipment.Plenty Of Room For Parking.
The listing data is provided under copyright by the Toronto Real Estate Board.
The listing data is deemed reliable but is not guaranteed accurate by the Toronto Real Estate Board nor RealMaster.
Location
Province:
Ontario
City:
Milton
Community:
Campbellville 06.01.0030
Crossroad:
Guelph Line; 20 Sideroad
Room
Room
Level
Length
Width
Area
Living Room
Main
18.18
13.09
237.93
Dining Room
Main
11.75
10.40
122.16
Family Room
Main
20.01
19.69
393.96
Kitchen
Main
10.66
9.91
105.65
Breakfast
Main
4.76
9.91
47.14
Primary Bedroom
Main
10.76
13.12
141.22
Bedroom 2
Main
14.24
6.56
93.43
Bedroom 3
Main
10.07
9.74
98.14
School Info
Private SchoolsK-8 Grades Only
Brookville Public School
11325 Guelph Line, Campbellville1.122 km
ElementaryMiddleEnglish
9-12 Grades Only
Milton District High School
396 Williams Ave, Milton15.551 km
SecondaryEnglish
K-8 Grades Only
St. Joseph (acton) Elementary School
147 Mill St W, Acton9.412 km
ElementaryMiddleEnglish
9-12 Grades Only
Christ The King Secondary School
161 Guelph St, Georgetown17.176 km
SecondaryEnglish
9-12 Grades Only
Milton District High School
396 Williams Ave, Milton15.551 km
SecondaryFrench Immersion Program
1-5 Grades Only
St. Catherine Of Alexandria Elementary School
407 Barber Dr, Georgetown18.119 km
ElementaryFrench Immersion Program
6-8 Grades Only
St. Brigid Elementary School
73 Miller Dr, Georgetown16.97 km
MiddleFrench Immersion Program
9-12 Grades Only
Christ The King Secondary School
161 Guelph St, Georgetown17.176 km
SecondaryFrench Immersion Program
Book Viewing
Your feedback has been submitted.
Submission Failed! Please check your input and try again or contact us

