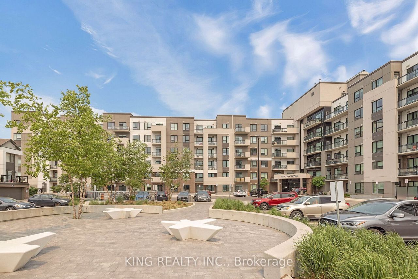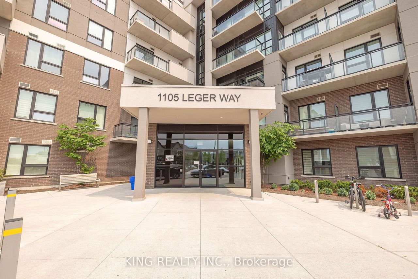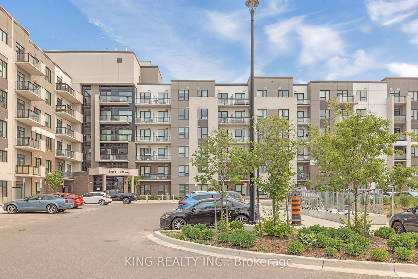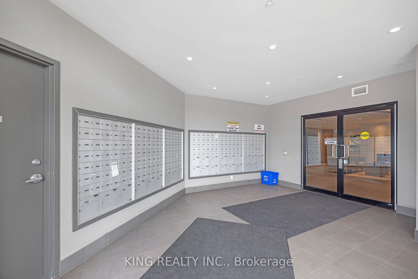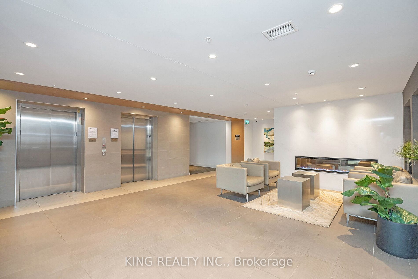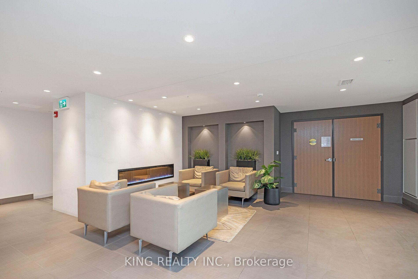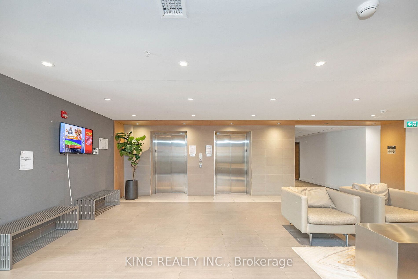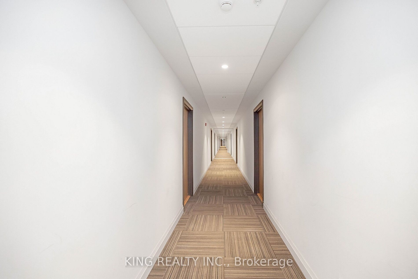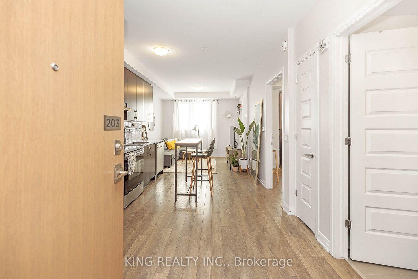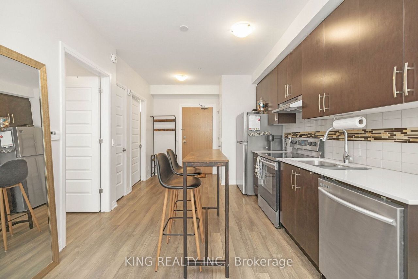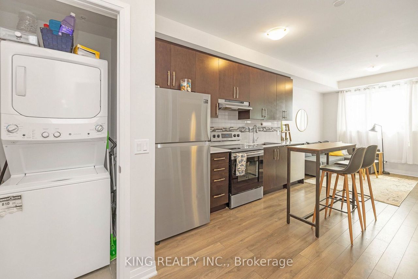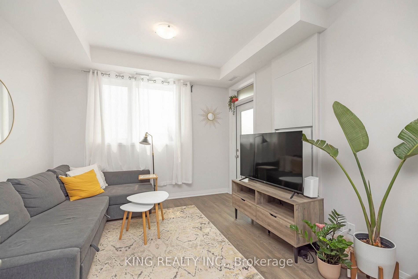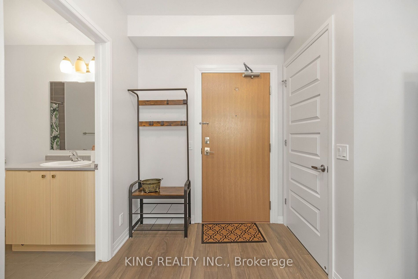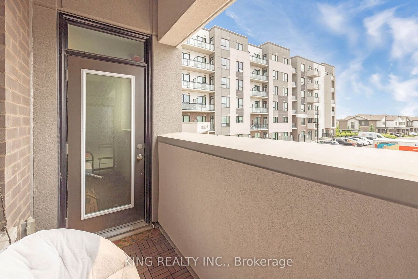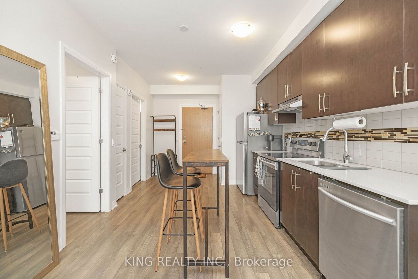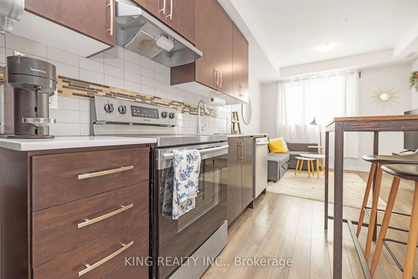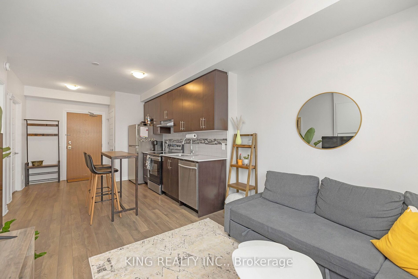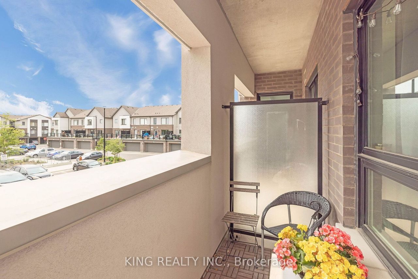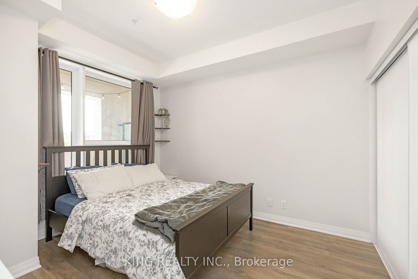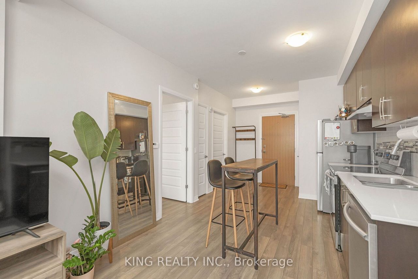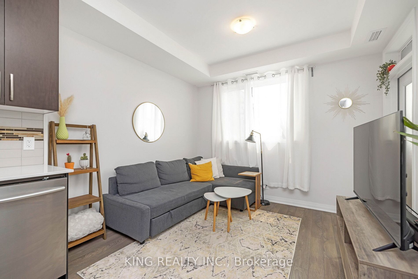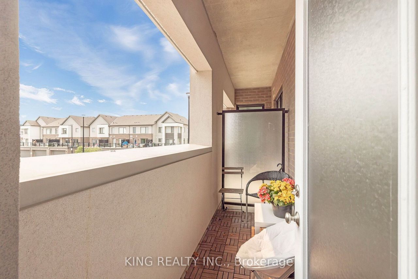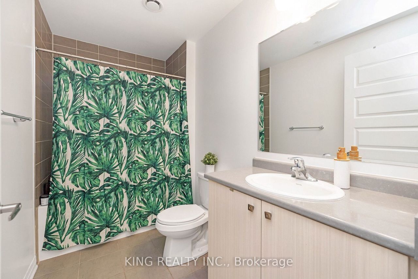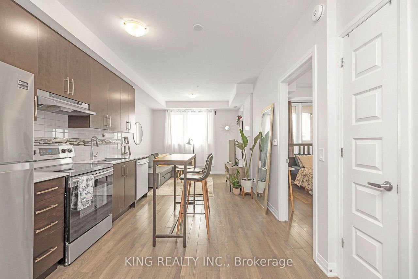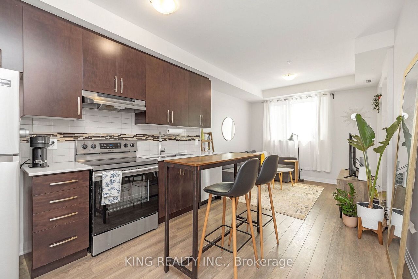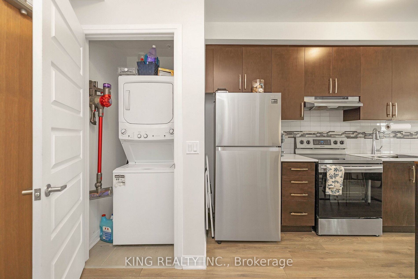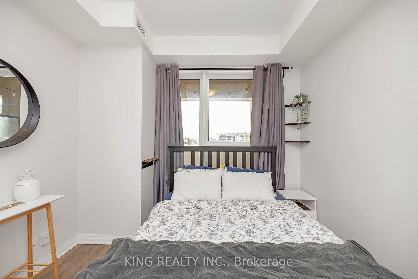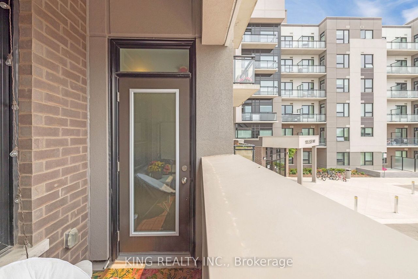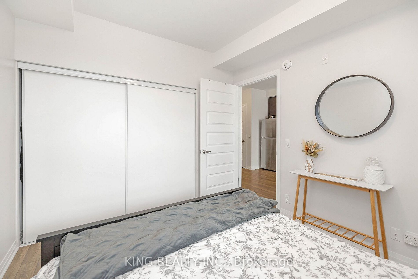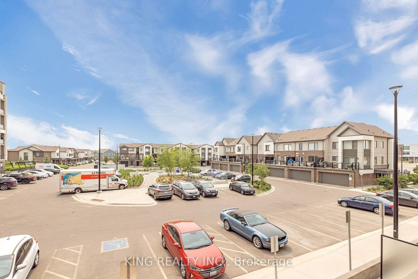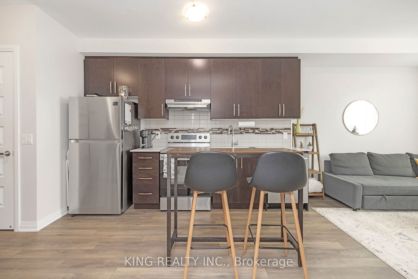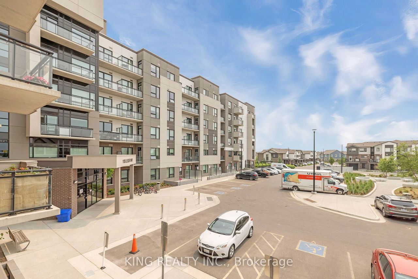- Ontario
- Milton
1105 Leger Way
CAD$519,999
CAD$519,999 Asking price
203 1105 Leger WayMilton, Ontario, L9E1K7
Delisted · Terminated ·
111| 500-599 sqft
Listing information last updated on Thu Nov 23 2023 18:48:58 GMT-0500 (Eastern Standard Time)

Open Map
Log in to view more information
Go To LoginSummary
IDW7027758
StatusTerminated
Ownership TypeCondominium/Strata
PossessionTBA
Brokered ByKING REALTY INC.
TypeResidential Apartment
Age
Square Footage500-599 sqft
RoomsBed:1,Kitchen:1,Bath:1
Parking1 (1) Underground +1
Maint Fee295.75 / Monthly
Maint Fee InclusionsHeat,Building Insurance,Parking
Detail
Building
Bathroom Total1
Bedrooms Total1
Bedrooms Above Ground1
AmenitiesStorage - Locker,Party Room,Recreation Centre
Cooling TypeCentral air conditioning
Exterior FinishBrick
Fireplace PresentFalse
Heating FuelNatural gas
Heating TypeForced air
Size Interior
TypeApartment
Association AmenitiesParty Room/Meeting Room,Bike Storage,Recreation Room
Architectural StyleApartment
Property FeaturesClear View,Lake/Pond,School Bus Route,School,Rec./Commun.Centre,Park
Rooms Above Grade4
Heat SourceGas
Heat TypeForced Air
LockerOwned
Laundry LevelMain Level
Land
Acreagefalse
AmenitiesPark,Schools
Surface WaterLake/Pond
Parking
Parking FeaturesUnderground
Utilities
ElevatorYes
Surrounding
Ammenities Near ByPark,Schools
Community FeaturesCommunity Centre,School Bus
View TypeView
Other
FeaturesBalcony
Den FamilyroomYes
Internet Entire Listing DisplayYes
BasementOther
BalconyOpen
FireplaceN
A/CCentral Air
HeatingForced Air
FurnishedNo
Level2
Unit No.203
ExposureNE
Parking SpotsOwned190
Corp#HSCC710
Prop MgmtCity Sites Management
Remarks
Exceptional location! Enjoy this Fantastic 1 Bedroom and 1 washroom suite in Milton. Enjoy Upgraded Laminate Flooring Throughout With A Sun-Lit Open Concept Layout Featuring A Modern Kitchen With Quartz Countertops, All Stainless Steel Appliance. Close To Schools, Sunny Mount Park, Milton Sports Centre, Conservation Areas And Milton District Hospital. Minutes To Glen Eden Ski Resort And Niagara Escarpment Trails. Close To All Amenities. WIFI Included in Condo Fees.Well-Maintained. En-Suite Laundry. Open Concept. All Buyers Agent To Verify All Taxes And Measurements.
The listing data is provided under copyright by the Toronto Real Estate Board.
The listing data is deemed reliable but is not guaranteed accurate by the Toronto Real Estate Board nor RealMaster.
Location
Province:
Ontario
City:
Milton
Community:
Ford 06.01.0150
Crossroad:
Louis St Laurent/Leger
Room
Room
Level
Length
Width
Area
Living Room
Main
NaN
Kitchen
Main
NaN
Primary Bedroom
Main
NaN
Bathroom
Main
NaN
Laundry
Main
NaN
School Info
Private SchoolsK-8 Grades Only
Boyne Public School
1110 Farmstead Dr, Milton0.132 km
ElementaryMiddleEnglish
9-12 Grades Only
Elsie Macgill Secondary School
1410 Bronte St S, Milton1.079 km
SecondaryEnglish
K-8 Grades Only
St. Scholastica Catholic Elementray School
170 Whitlock Ave, Milton0.564 km
ElementaryMiddleEnglish
9-12 Grades Only
St. Francis Xavier Catholic Secondary School
1145 Bronte St S, Milton2.311 km
SecondaryEnglish
2-8 Grades Only
Anne J. Macarthur Public School
820 Farmstead Dr, Milton0.92 km
ElementaryMiddleFrench Immersion Program
9-12 Grades Only
Craig Kielburger Secondary School
1151 Ferguson Dr, Milton3.491 km
SecondaryFrench Immersion Program
1-8 Grades Only
St. Scholastica Catholic Elementray School
170 Whitlock Ave, Milton0.564 km
ElementaryMiddleFrench Immersion Program
9-10 Grades Only
St. Kateri Tekakwitha Catholic Secondary School
1125 Kennedy Cir, Milton2.749 km
SecondaryFrench Immersion Program
11-12 Grades Only
Bishop P. F. Reding Secondary School
1120 Main St E, Milton4.702 km
SecondaryFrench Immersion Program
Book Viewing
Your feedback has been submitted.
Submission Failed! Please check your input and try again or contact us

