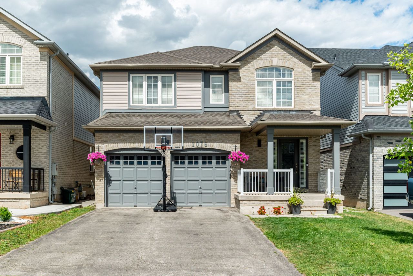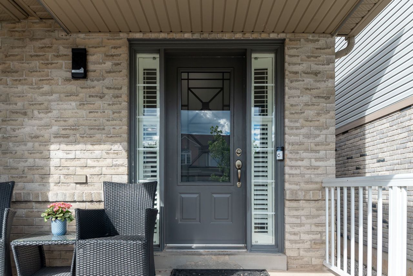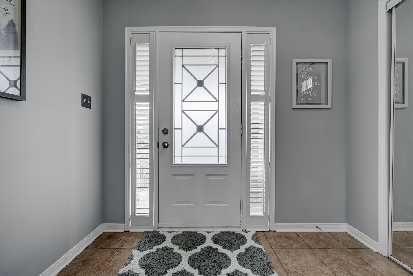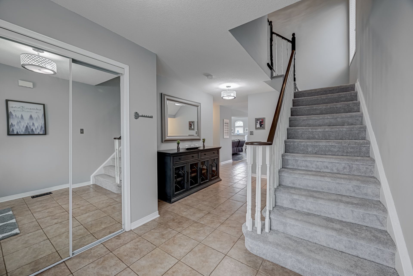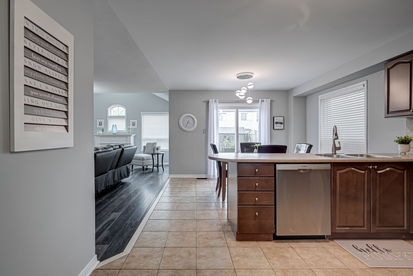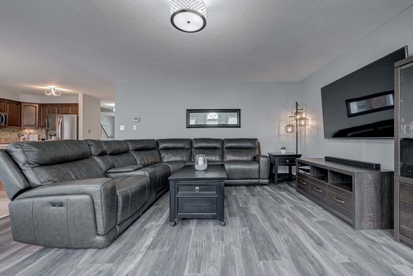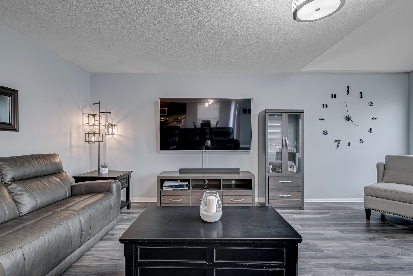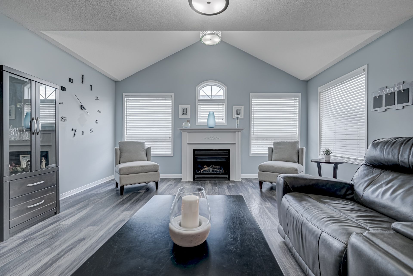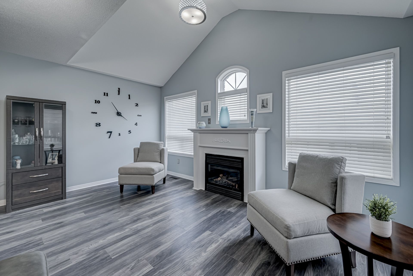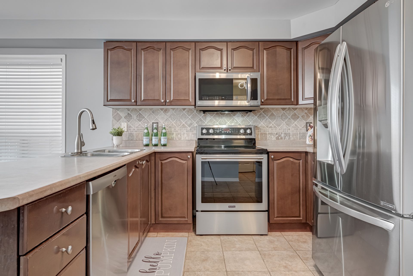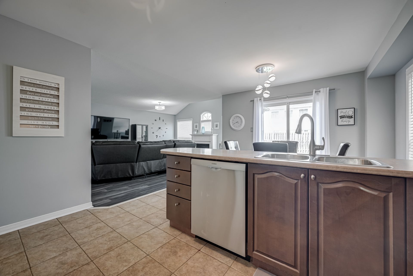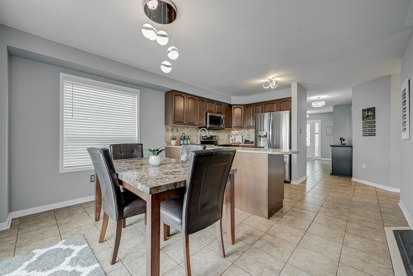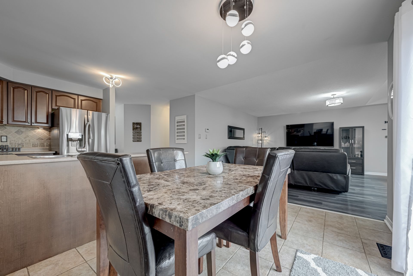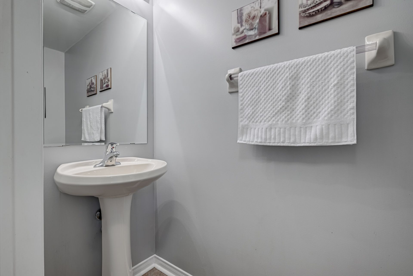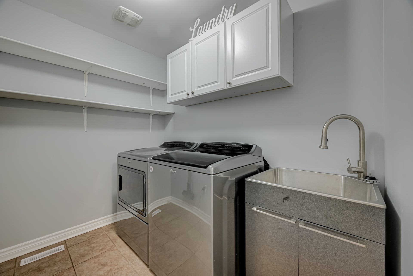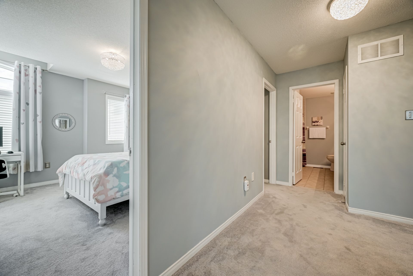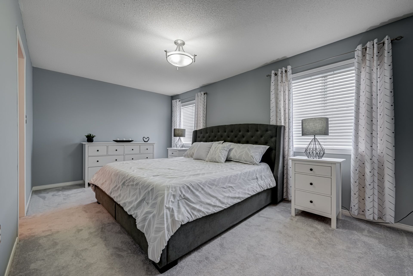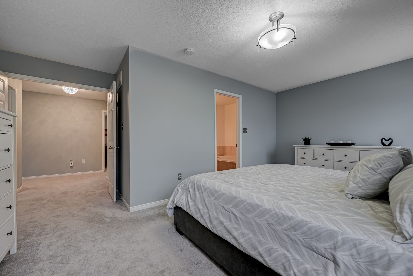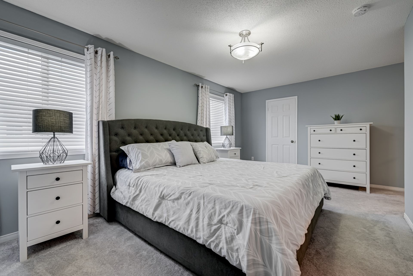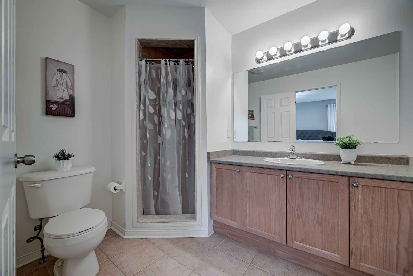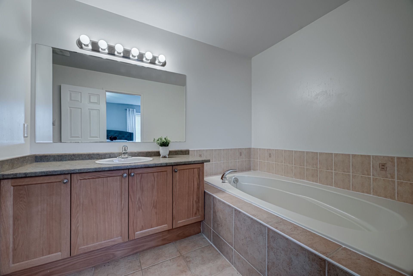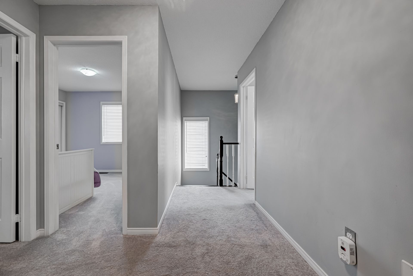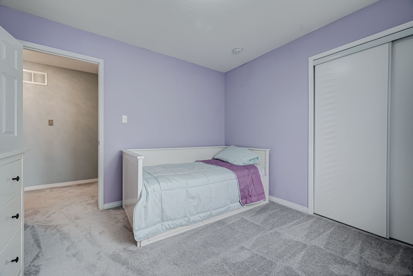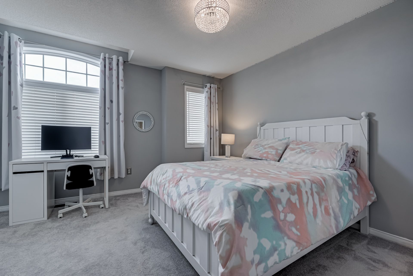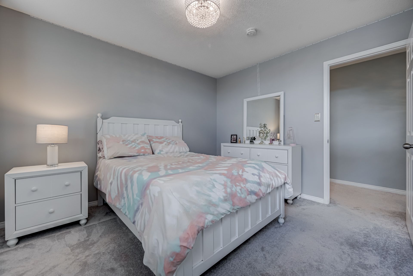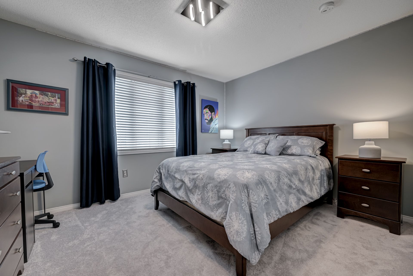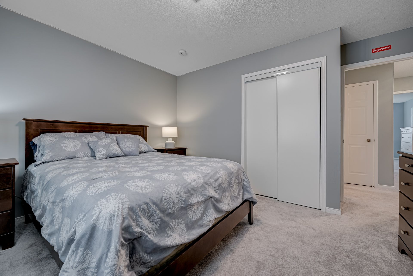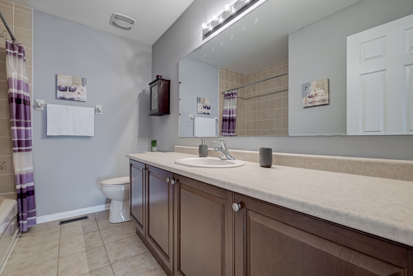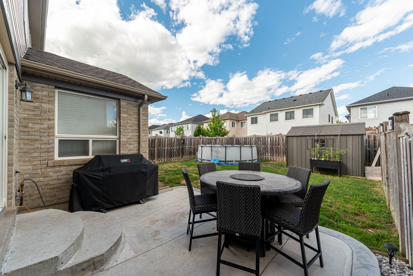- Ontario
- Milton
1076 Easterbrook Cres W
CAD$1,349,000
CAD$1,349,000 Asking price
1076 Easterbrook CrescentMilton, Ontario, L9T0C4
Delisted · Expired ·
434(2+2)| 2000-2500 sqft
Listing information last updated on Fri Dec 22 2023 00:18:39 GMT-0500 (Eastern Standard Time)

Open Map
Log in to view more information
Go To LoginSummary
IDW7024366
StatusExpired
Ownership TypeFreehold
PossessionTBD
Brokered ByIPRO REALTY LTD.
TypeResidential House,Detached
Age
Lot Size36 * 100 Feet
Land Size3600 ft²
Square Footage2000-2500 sqft
RoomsBed:4,Kitchen:1,Bath:3
Parking2 (4) Built-In +2
Detail
Building
Bathroom Total3
Bedrooms Total4
Bedrooms Above Ground4
Basement DevelopmentUnfinished
Basement TypeN/A (Unfinished)
Construction Style AttachmentDetached
Cooling TypeCentral air conditioning
Exterior FinishBrick,Vinyl siding
Fireplace PresentTrue
Heating FuelNatural gas
Heating TypeForced air
Size Interior
Stories Total2
TypeHouse
Architectural Style2-Storey
FireplaceYes
Rooms Above Grade9
Heat SourceGas
Heat TypeForced Air
WaterMunicipal
Laundry LevelMain Level
Land
Size Total Text36 x 100 FT
Acreagefalse
Size Irregular36 x 100 FT
Parking
Parking FeaturesPrivate Double
Other
Internet Entire Listing DisplayYes
SewerSewer
BasementUnfinished
PoolNone
FireplaceY
A/CCentral Air
HeatingForced Air
FurnishedNo
ExposureW
Remarks
Fabulous 4 Bedroom Sundial Built Family Home Situated In The Desirable Coates Community Of South Milton Features Modern Open Concept Main Floor Layout Including Great Room With Gas Fireplace And Cathedral Ceilings. Bright & Spacious Eat-In Kitchen With Breakfast Area Boasts New Stainless Steel Appliances And Tiled Backsplash. Second Floor Highlights Include 4 Spacious Bedrooms Including Large Primary Bedroom With 4 Piece Ensuite Bath And Soaker Tub. Fully Fenced Backyard Ideal For Entertaining And Family Fun Features Gas Bbq Connection And Poured Concrete Patio. Additional Notables Include Double Car Garage, Access To Garage From The Laundry Room, Stainless Steel Laundry Tub, Rough-In Bathroom In Basement And No Sidewalk In Front Of This Home. Fantastic Location Just Minutes To Schools, Parks, Shopping, Highway 401 And The Go Train. Updates Include New Window Inserts (2023), New Broadloom (2022), New Roof (2021) And Air Conditioner (2021), All New Kitchen Appliances (2020).Includes Stainless Steel Fridge, Stove, Dishwasher, Built-In Microwave, Clothes Washer & Dryer, All Window Coverings, All Electric Light Fixtures, Garden Shed & Ring Doorbell.
The listing data is provided under copyright by the Toronto Real Estate Board.
The listing data is deemed reliable but is not guaranteed accurate by the Toronto Real Estate Board nor RealMaster.
Location
Province:
Ontario
City:
Milton
Community:
Coates 06.01.0190
Crossroad:
Thompson / Kennedy Circle
Room
Room
Level
Length
Width
Area
Foyer
Main
17.06
8.53
145.53
Kitchen
Main
21.00
9.51
199.78
Laundry
Main
9.19
6.23
57.26
Great Room
Main
19.69
15.75
310.00
Primary Bedroom
Second
17.72
11.81
209.25
Bedroom 2
Second
13.12
11.81
155.00
Bedroom 3
Second
13.12
10.50
137.78
Bedroom 4
Second
10.83
10.99
119.00
Bathroom
Second
9.51
7.22
68.67
School Info
Private SchoolsK-8 Grades Only
Tiger Jeet Singh Public School
650 Yates Dr, Milton0.925 km
ElementaryMiddleEnglish
9-12 Grades Only
Craig Kielburger Secondary School
1151 Ferguson Dr, Milton1.404 km
SecondaryEnglish
K-8 Grades Only
Our Lady Of Fatima Elementary School
709 Bolingbroke Dr, Milton0.534 km
ElementaryMiddleEnglish
9-12 Grades Only
St. Kateri Tekakwitha Catholic Secondary School
1125 Kennedy Cir, Milton0.699 km
SecondaryEnglish
2-8 Grades Only
Tiger Jeet Singh Public School
650 Yates Dr, Milton0.925 km
ElementaryMiddleFrench Immersion Program
9-12 Grades Only
Craig Kielburger Secondary School
1151 Ferguson Dr, Milton1.404 km
SecondaryFrench Immersion Program
1-8 Grades Only
Guardian Angels Elementary School
650 Bennett Blvd, Milton1.537 km
ElementaryMiddleFrench Immersion Program
9-10 Grades Only
St. Kateri Tekakwitha Catholic Secondary School
1125 Kennedy Cir, Milton0.699 km
SecondaryFrench Immersion Program
11-12 Grades Only
Bishop P. F. Reding Secondary School
1120 Main St E, Milton3.379 km
SecondaryFrench Immersion Program
Book Viewing
Your feedback has been submitted.
Submission Failed! Please check your input and try again or contact us

