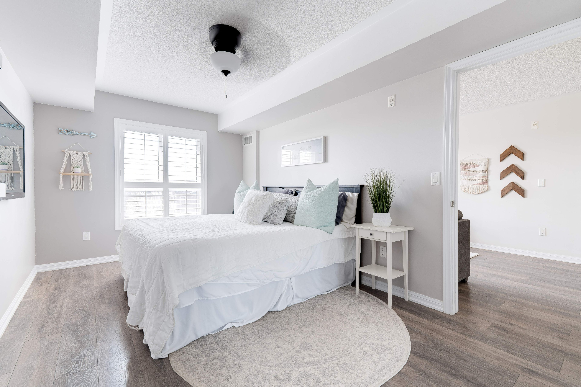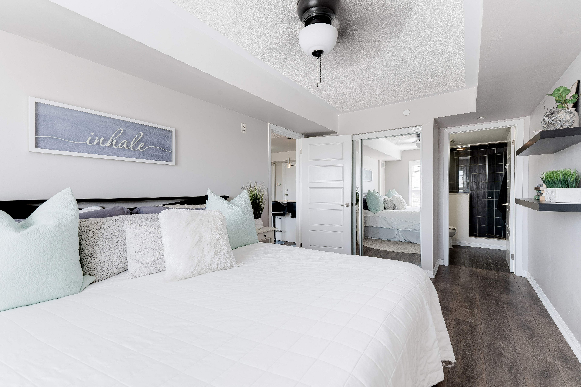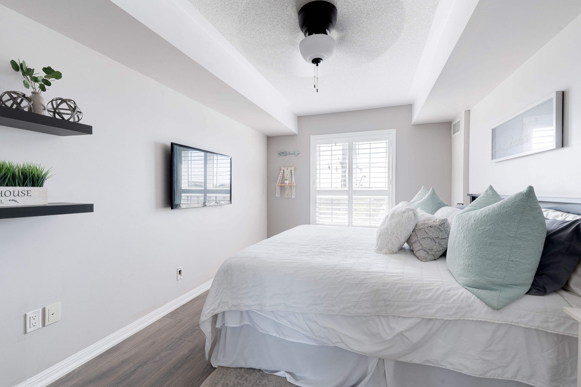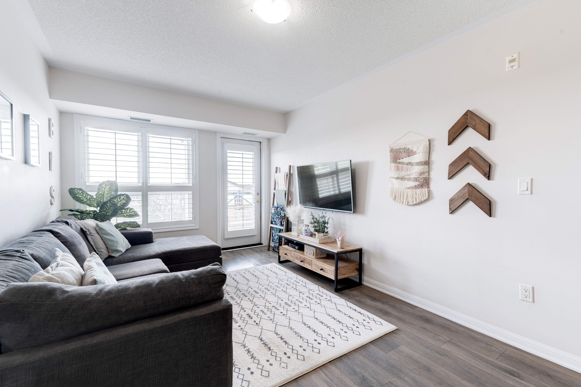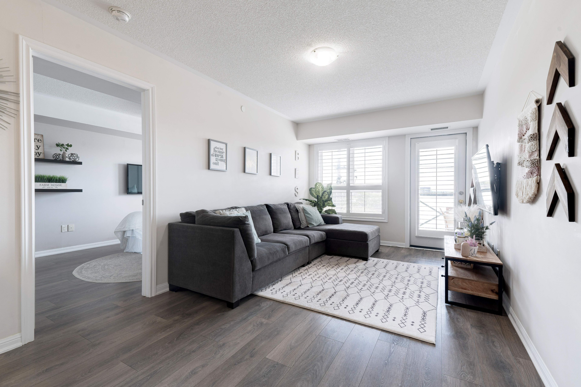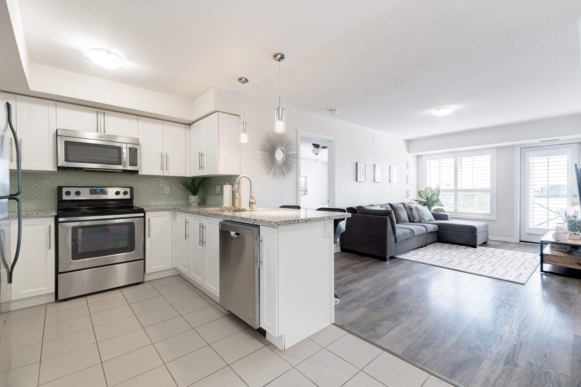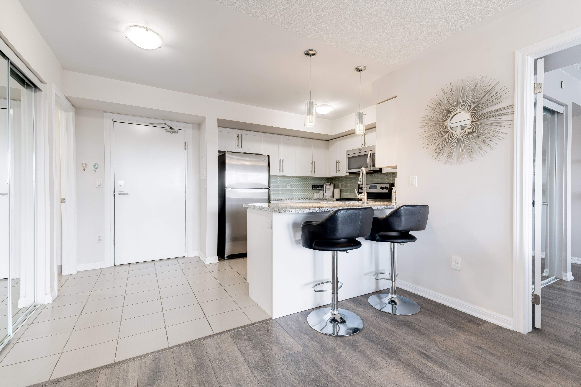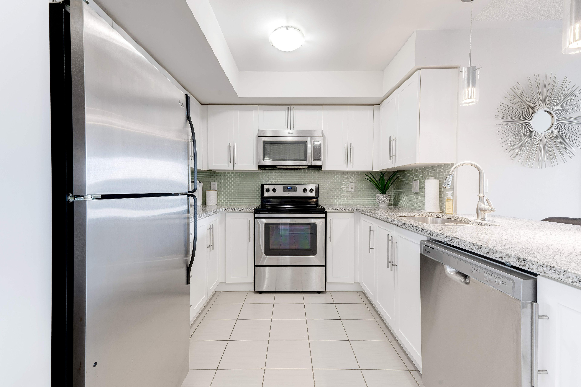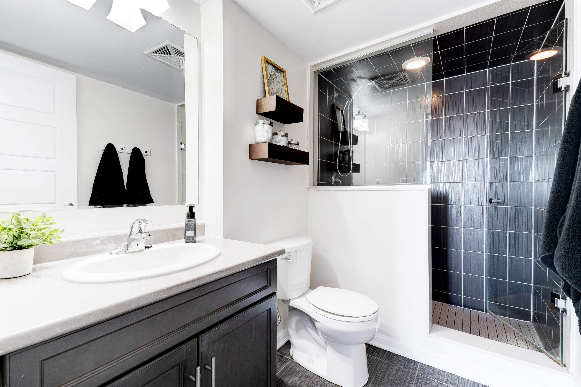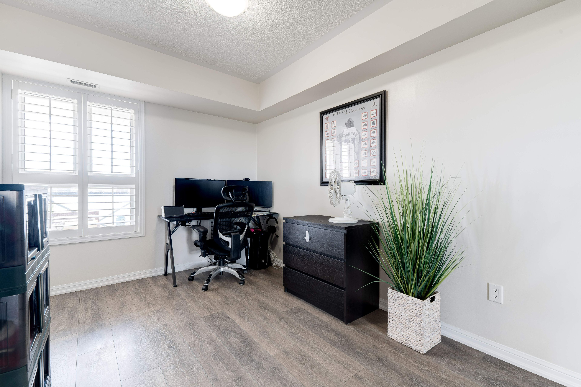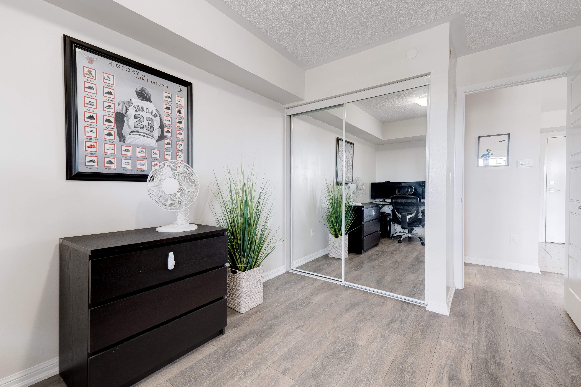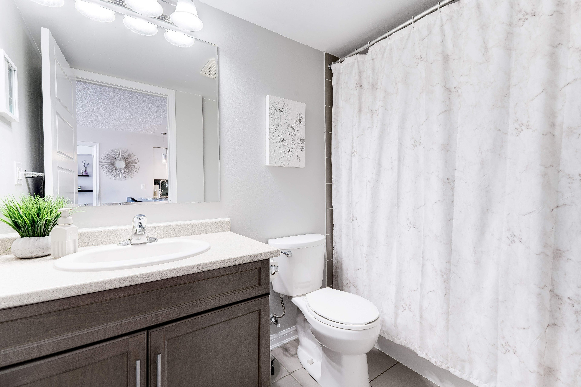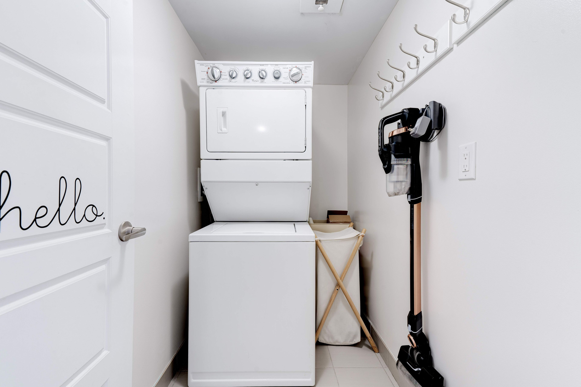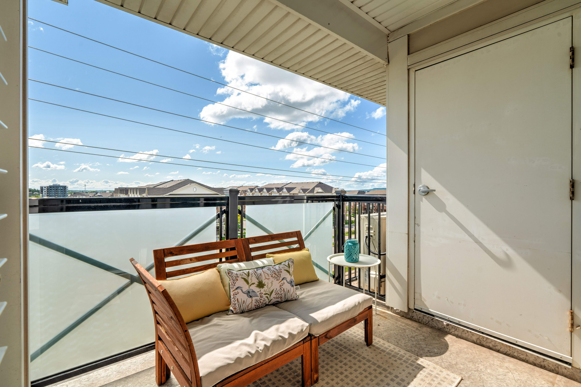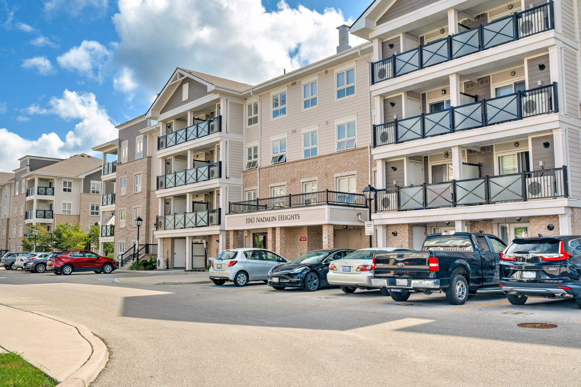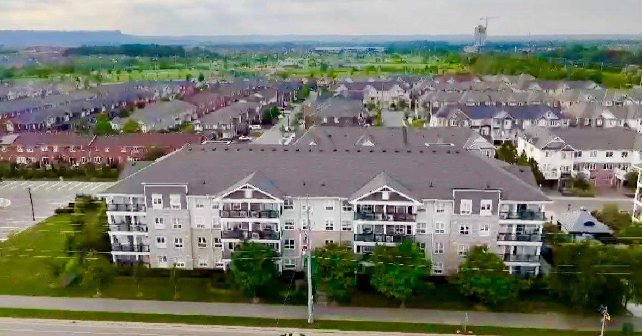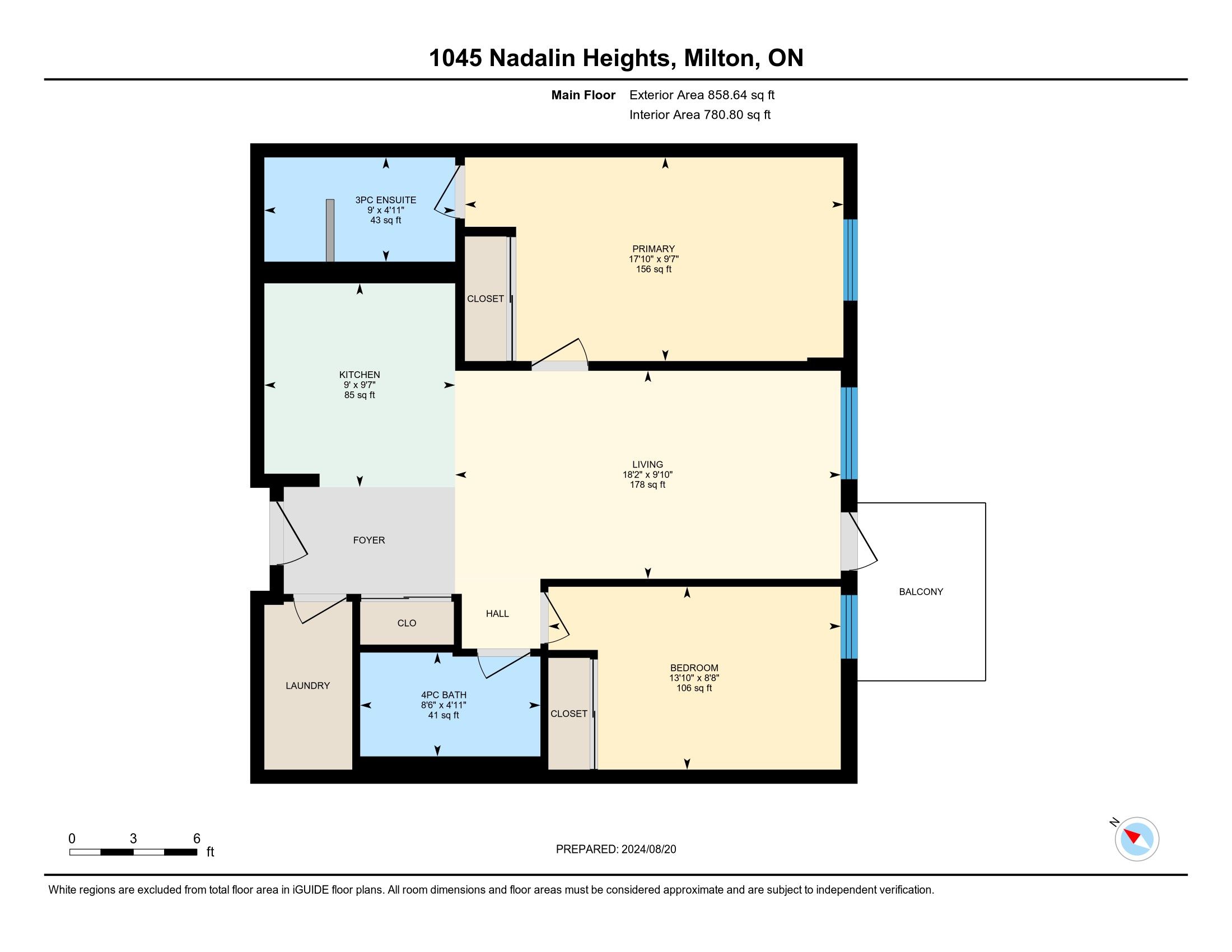- Ontario
- Milton
1045 Nadalin Hts
SoldCAD$xxx,xxx
CAD$599,800 Asking price
406 1045 Nadalin HeightsMilton, Ontario, L9T8R5
Sold
221| 800-899 sqft
Listing information last updated on Fri Oct 11 2024 10:53:15 GMT-0400 (Eastern Daylight Time)

Open Map
Log in to view more information
Go To LoginSummary
IDW9301926
StatusSold
Ownership TypeCondominium
Brokered ByRE/MAX ESCARPMENT REALTY INC.
TypeResidential Apartment
Age 6-10
Square Footage800-899 sqft
RoomsBed:2,Kitchen:1,Bath:2
Parking1 (1) Underground
Maint Fee430.78 / Monthly
Maint Fee InclusionsCommon Elements,Building Insurance,Parking
Virtual Tour
Detail
Building
Bathroom Total2
Bedrooms Total2
Bedrooms Above Ground2
AmenitiesParty Room
AppliancesGarage door opener
Constructed Date2014
Construction Style AttachmentAttached
Exterior FinishBrick,Stone,Stucco
Fireplace PresentFalse
Heating FuelNatural gas
Heating TypeForced air
Size Interior858 sqft
Stories Total1
Total Finished Area
TypeApartment
Utility WaterMunicipal water
Association AmenitiesBBQs Allowed,Party Room/Meeting Room,Visitor Parking
Architectural StyleApartment
Property FeaturesPark,Public Transit,School
Rooms Above Grade4
Heat SourceGas
Heat TypeForced Air
LockerOwned
Laundry LevelMain Level
Land
Size Total TextUnknown
Acreagefalse
AmenitiesPark,Public Transit,Schools
SewerMunicipal sewage system
Parking
Parking FeaturesNone
Utilities
ElevatorYes
Surrounding
Ammenities Near ByPark,Public Transit,Schools
Community FeaturesPet Restrictions
Location DescriptionLouis St. Laurent - Diefenbaker St - Nadalin Heights
Other
FeaturesBalcony,No Driveway
Interior FeaturesAuto Garage Door Remote,Carpet Free,Intercom
Internet Entire Listing DisplayYes
Laundry FeaturesEnsuite
Security FeaturesSecurity System
BasementNone
BalconyOpen
FireplaceN
A/CCentral Air
HeatingForced Air
Level4
Unit No.406
ExposureS
Parking SpotsOwned34
Corp#HSCC628
Prop MgmtLionheart Property Management
Remarks
Discover your ideal home in this Ultra-Chic Two-Bedroom, Two-Full-Bathroom Condo, where luxury seamlessly blends with convenience. Impeccably maintained and spotlessly clean, this residence showcases a range of upgrades designed for sophisticated living. Step into a beautifully appointed kitchen featuring sleek white cabinets, gleaming granite countertops, and a stylish glass tile backsplash. Additional conveniences include a washer/dryer set within a spacious in-suite walk-in storage unit. An owned underground parking spot eliminates the hassle of winter scraping, and a dedicated storage locker provides ample space for your belongings. Situated just moments from essential amenities, schools, parks, library, and recreation centres. This condo offers unmatched convenience. Enjoy proximity to conservation areas, skiing, public transit, the GO Train, and major highways.
The listing data is provided under copyright by the Toronto Real Estate Board.
The listing data is deemed reliable but is not guaranteed accurate by the Toronto Real Estate Board nor RealMaster.
Location
Province:
Ontario
City:
Milton
Community:
Willmott 06.01.0140
Crossroad:
Diefenbaker Street - Nadalin
Room
Room
Level
Length
Width
Area
Kitchen
Main
9.61
8.99
86.41
Living Room
Main
9.81
18.18
178.30
Primary Bedroom
Main
9.61
17.85
171.57
Bedroom 2
Main
8.63
13.78
118.90
School Info
Private SchoolsK-8 Grades Only
Boyne Public School
1110 Farmstead Dr, Milton0.772 km
ElementaryMiddleEnglish
K-8 Grades Only
St. Benedict Elementary School
80 Mclaughlin Ave, Milton1.316 km
ElementaryMiddleEnglish
9-12 Grades Only
Elsie Macgill Secondary School
1410 Bronte St S, Milton1.804 km
SecondaryEnglish
9-12 Grades Only
St. Francis Xavier Catholic Secondary School
1145 Bronte St S, Milton2.365 km
SecondaryEnglish
1-8 Grades Only
St. Benedict Elementary School
80 Mclaughlin Ave, Milton1.316 km
ElementaryMiddleFrench Immersion Program
2-8 Grades Only
Anne J. Macarthur Public School
820 Farmstead Dr, Milton0.863 km
ElementaryMiddleFrench Immersion Program
9-12 Grades Only
Craig Kielburger Secondary School
1151 Ferguson Dr, Milton2.6 km
SecondaryFrench Immersion Program
11-12 Grades Only
Bishop P. F. Reding Secondary School
1120 Main St E, Milton4.025 km
SecondaryFrench Immersion Program
Book Viewing
Your feedback has been submitted.
Submission Failed! Please check your input and try again or contact us

