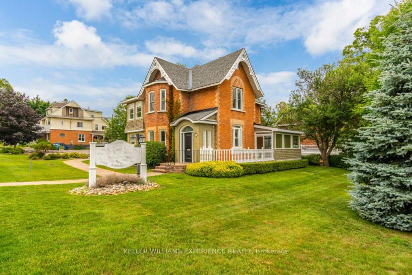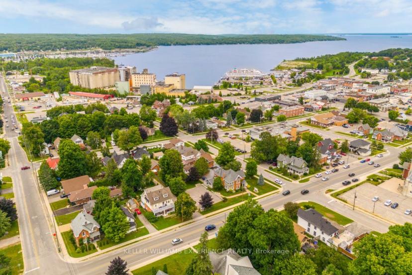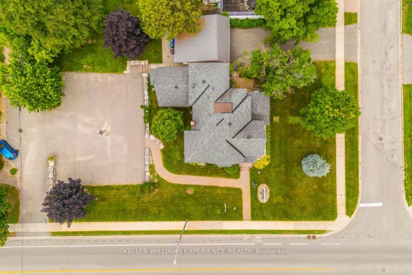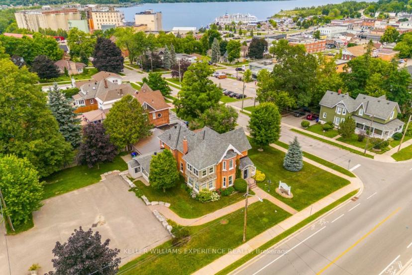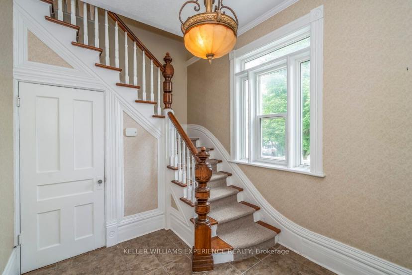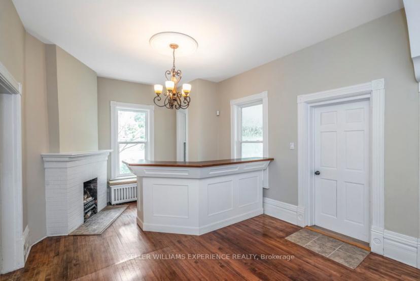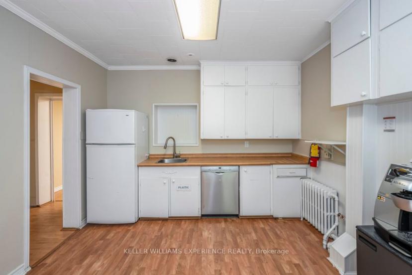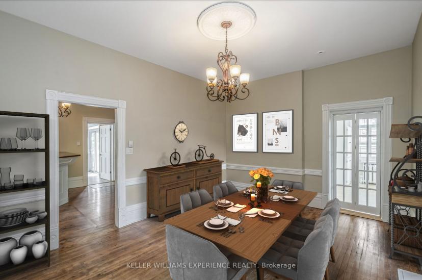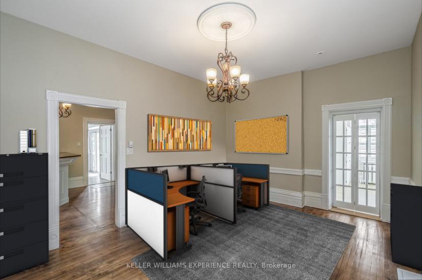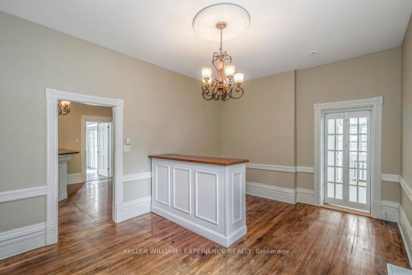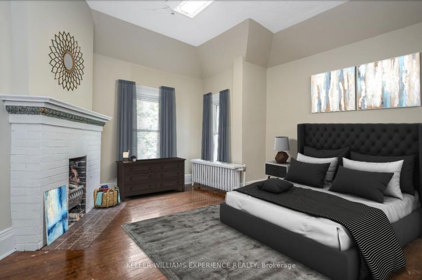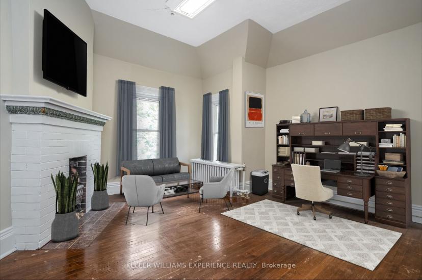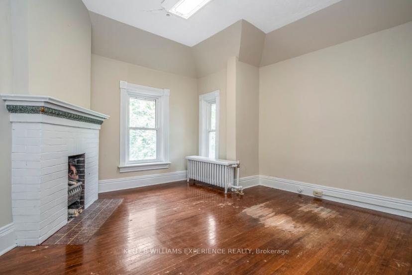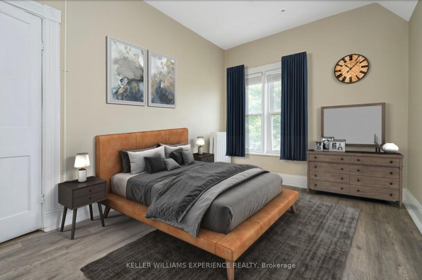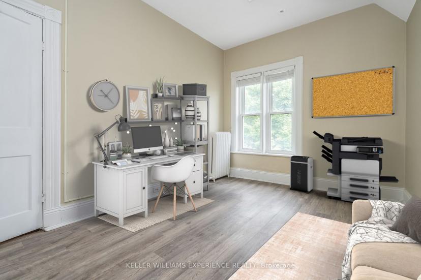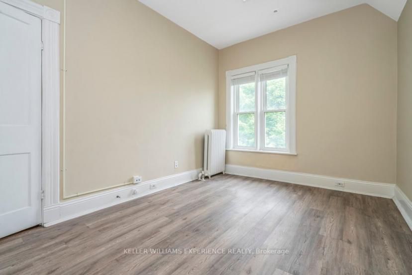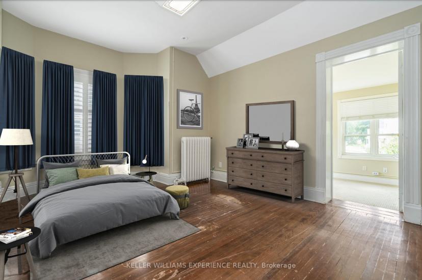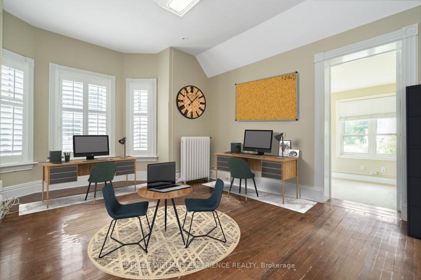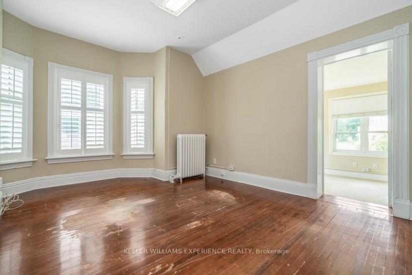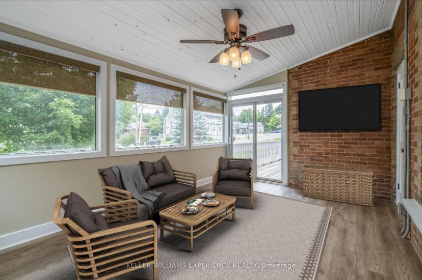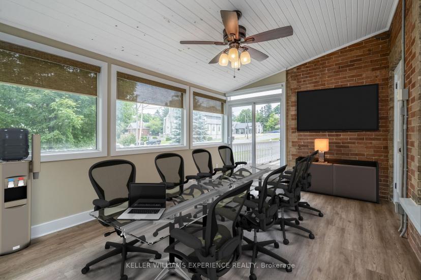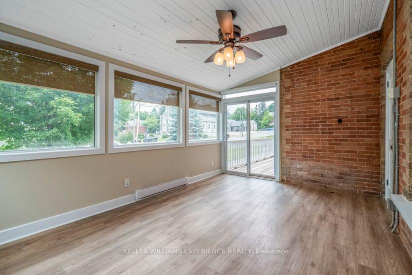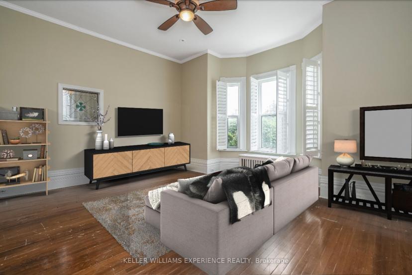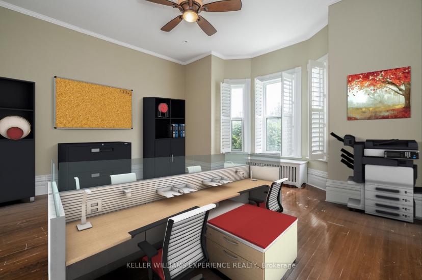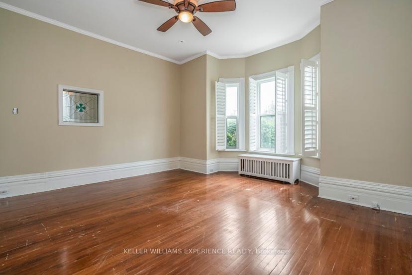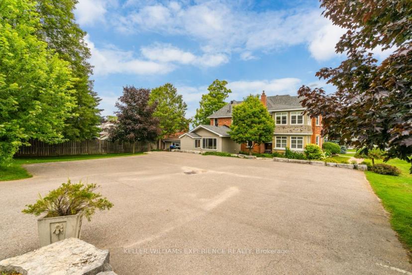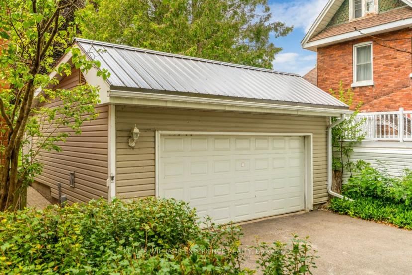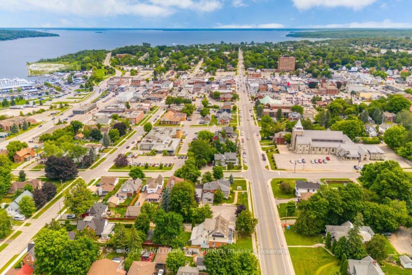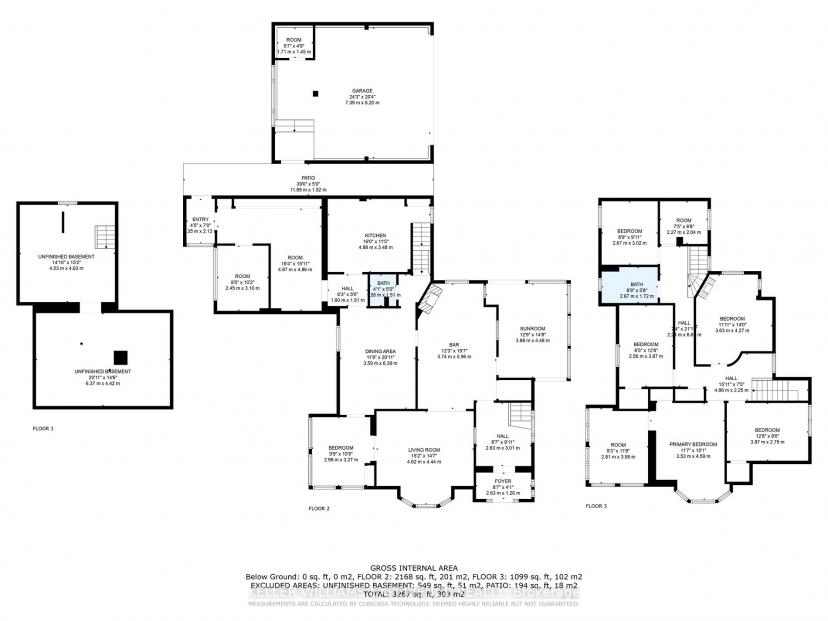- Ontario
- Midland
600 Hugel Ave
CAD$1,099,000 Sale
600 Hugel AveMidland, Ontario, L4R1W4
4218(2+16)| 3000-3500 sqft

Open Map
Log in to view more information
Go To LoginSummary
IDS8265600
StatusCurrent Listing
Ownership TypeFreehold
TypeResidential House,Detached
RoomsBed:4,Kitchen:1,Bath:2
Square Footage3000-3500 sqft
Lot Size149.94 * 99.85 Feet
Land Size14971.51 ft²
Parking2 (18) Detached +16
Age
Possession DateImmediate
Listing Courtesy ofKELLER WILLIAMS EXPERIENCE REALTY
Detail
Building
Bathroom Total2
Bedrooms Total4
Bedrooms Above Ground4
AppliancesDishwasher,Refrigerator
Basement DevelopmentUnfinished
Construction Style AttachmentDetached
Cooling TypeCentral air conditioning,Wall unit
Exterior FinishBrick,Other
Fireplace PresentFalse
Fire ProtectionAlarm system
Foundation TypeStone
Half Bath Total1
Heating TypeHot water radiator heat,Heat Pump
Size Interior3267 sqft
Stories Total2
Total Finished Area
Utility WaterMunicipal water
Basement
Basement TypePartial (Unfinished)
Land
Size Total0.343 ac|under 1/2 acre
Size Total Text0.343 ac|under 1/2 acre
Access TypeWater access,Road access
Acreagefalse
AmenitiesBeach,Golf Nearby,Marina,Playground,Public Transit,Schools,Shopping
SewerMunicipal sewage system
Size Irregular0.343
Surrounding
Ammenities Near ByBeach,Golf Nearby,Marina,Playground,Public Transit,Schools,Shopping
Other
Communication TypeHigh Speed Internet
StructurePorch
FeaturesCorner Site,Paved driveway
BasementPart Bsmt,Unfinished
PoolNone
FireplaceN
A/CCentral Air
HeatingRadiant
ExposureN
Remarks
Welcome to one of Midland's most charming century homes! With a Residential Office zoning, this property can be used as either a professional office, personal residence, or a combination of both. This delightful property is filled with character and offers a truly inviting atmosphere. As you step inside, youll be welcomed by the large formal entrance and ample natural light throughout. The layout includes a formal dining room, front and back staircases, and two sunrooms, which are conveniently located off both the primary bedroom and living room. Youll have plenty of room to keep things organized with two separate driveways, allowing access from both Hugel Ave and Third St, as well as a heated and insulated detached double car garage. The roof was replaced 7-8 years ago. Whether you're looking to establish your professional presence, create a comfortable home, or find a perfect balance of both, this versatile property has it all! Don't miss this opportunity to own a piece of Midland's history with endless possibilities. Some photos have been virtually staged.
The listing data is provided under copyright by the Toronto Real Estate Board.
The listing data is deemed reliable but is not guaranteed accurate by the Toronto Real Estate Board nor RealMaster.
Location
Province:
Ontario
City:
Midland
Community:
Midland 04.07.0010
Crossroad:
Hwy 93 To Hugel Ave
Room
Room
Level
Length
Width
Area
Kitchen
Main
4.88
3.48
16.98
Dining
Main
6.39
3.59
22.94
Living
Main
4.62
4.44
20.51
Family
Main
5.96
3.74
22.29
Sunroom
Main
4.48
3.88
17.38
Office
Main
3.27
2.96
9.68
Prim Bdrm
2nd
4.59
3.53
16.20
Sunroom
2nd
3.58
2.81
10.06
Br
2nd
3.87
2.75
10.64
Br
2nd
4.27
3.63
15.50
Br
2nd
3.87
2.56
9.91
Office
2nd
3.02
2.67
8.06

