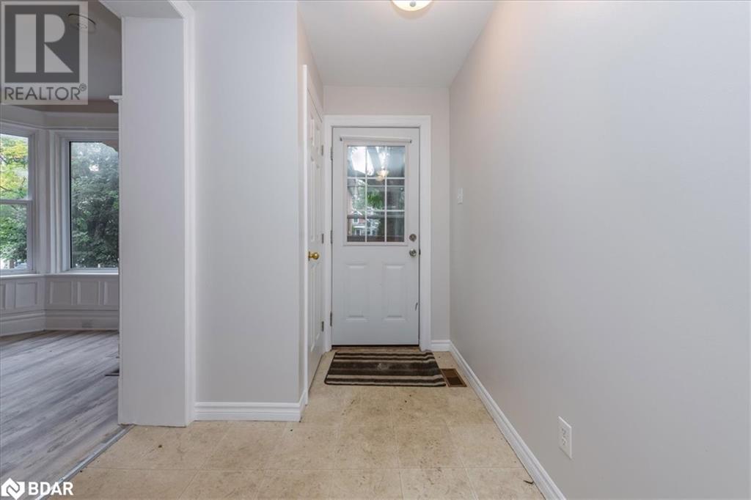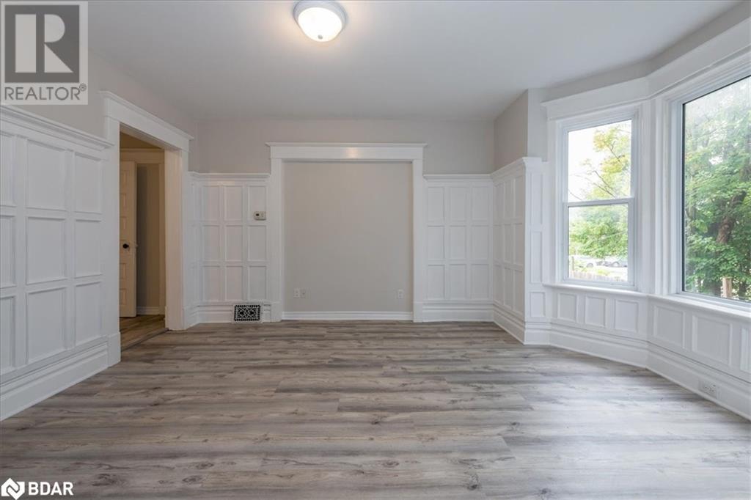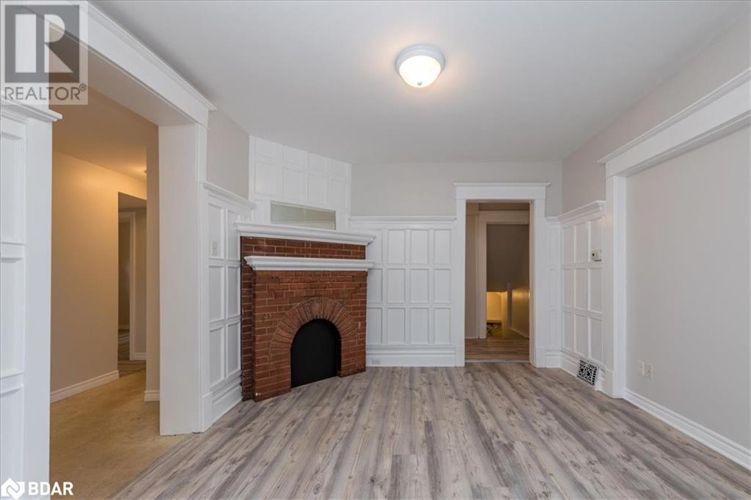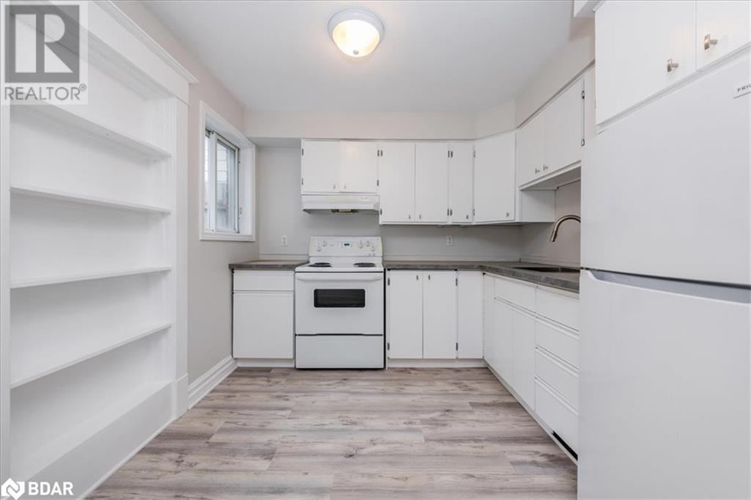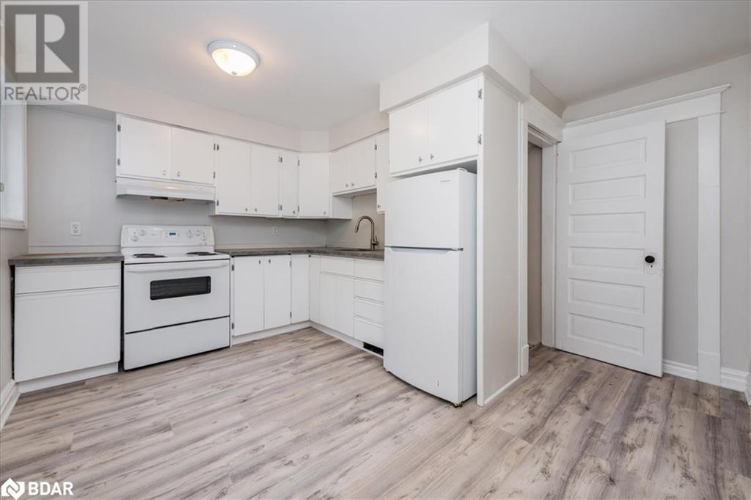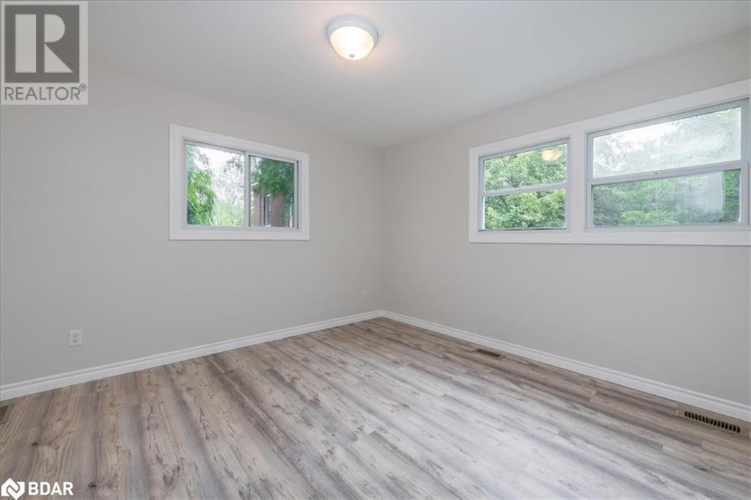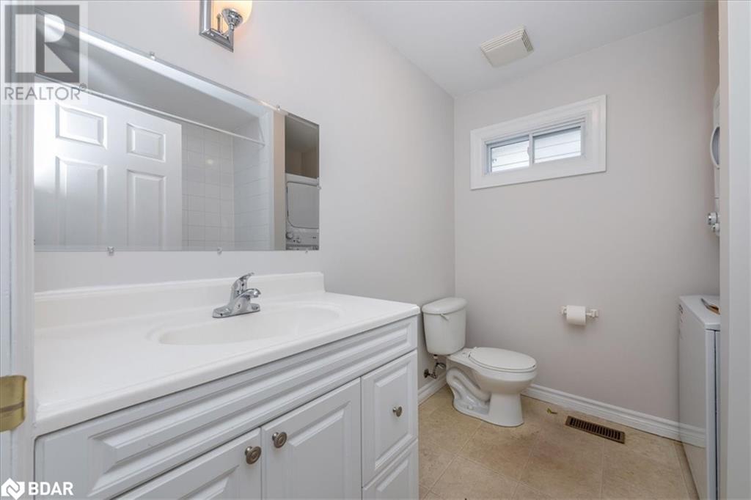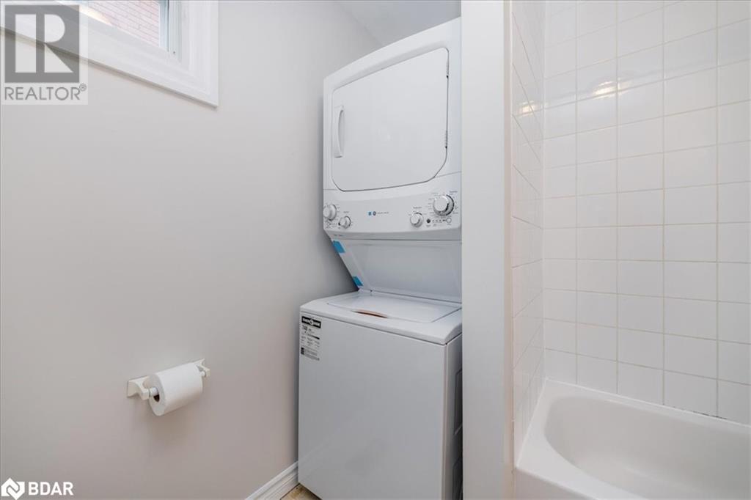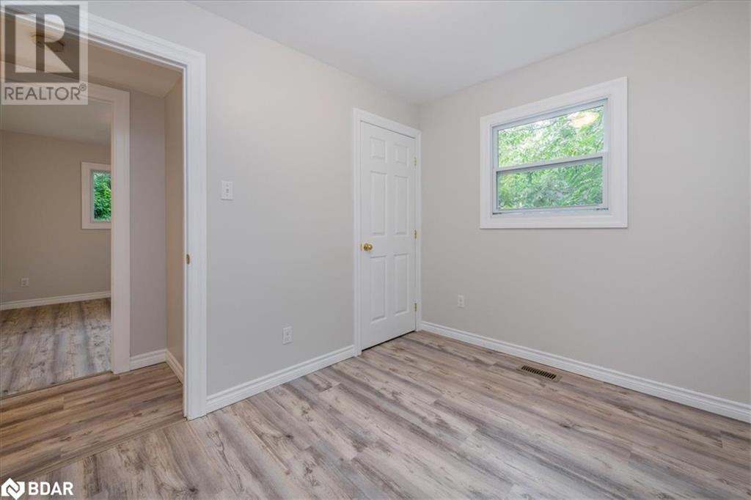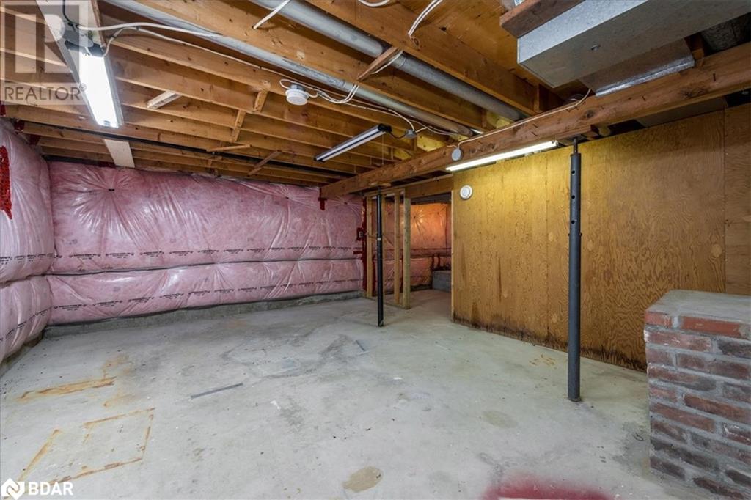- Ontario
- Midland
587 Yonge St
CAD$2,400
CAD$2,400 Asking price
2 587 YONGE StreetMidland, Ontario, L4R2E1
Delisted
211| 1500 sqft
Listing information last updated on Tue Sep 19 2023 02:25:22 GMT-0400 (Eastern Daylight Time)

Open Map
Log in to view more information
Go To LoginSummary
ID40464691
StatusDelisted
Ownership TypeFreehold
Brokered ByRE/MAX Hallmark Chay Realty Brokerage
TypeResidential House,Detached
Age
Square Footage1500 sqft
RoomsBed:2,Bath:1
Maint Fee Inclusions
Detail
Building
Bathroom Total1
Bedrooms Total2
Bedrooms Above Ground2
AppliancesDryer,Refrigerator,Stove,Washer
Architectural Style2 Level
Basement TypeNone
Construction Style AttachmentDetached
Cooling TypeNone
Exterior FinishBrick
Fireplace PresentFalse
FixtureCeiling fans
Heating TypeForced air
Size Interior1500.0000
Stories Total2
TypeHouse
Utility WaterMunicipal water
Land
Acreagefalse
AmenitiesBeach,Golf Nearby,Place of Worship
SewerMunicipal sewage system
Surrounding
Ammenities Near ByBeach,Golf Nearby,Place of Worship
Location Description93 Penetanguishene Rd to Yonge St
Zoning DescriptionRes
Other
FeaturesGolf course/parkland,Beach
BasementNone
FireplaceFalse
HeatingForced air
Unit No.2
Remarks
Your going to love all that Unit 2 @ 587 Yonge St has to offer! Unique and spacious, this 2- bedroom home provides an amazing spacious unfinished basement for extra storage space. Freshly painted throughout the apartment, spacious bathroom with laundry, new flooring, and sparkling clean. parking for 1, possibly two vehicles. You'll love living at 587 Yonge St., Ready for immediate occupancy. (id:22211)
The listing data above is provided under copyright by the Canada Real Estate Association.
The listing data is deemed reliable but is not guaranteed accurate by Canada Real Estate Association nor RealMaster.
MLS®, REALTOR® & associated logos are trademarks of The Canadian Real Estate Association.
Location
Province:
Ontario
City:
Midland
Community:
Tiny
Room
Room
Level
Length
Width
Area
4pc Bathroom
Main
NaN
Measurements not available
Laundry
Main
NaN
Measurements not available
Bedroom
Main
10.01
8.99
89.95
10'0'' x 9'0''
Primary Bedroom
Main
12.01
8.99
107.94
12'0'' x 9'0''
Living
Main
10.01
8.99
89.95
10'0'' x 9'0''
Eat in kitchen
Main
NaN
Measurements not available

