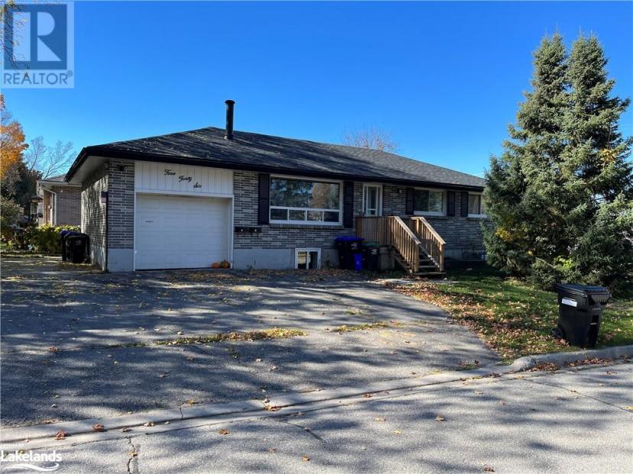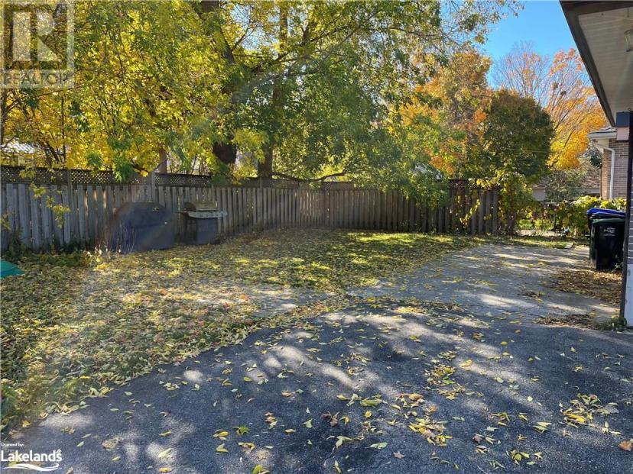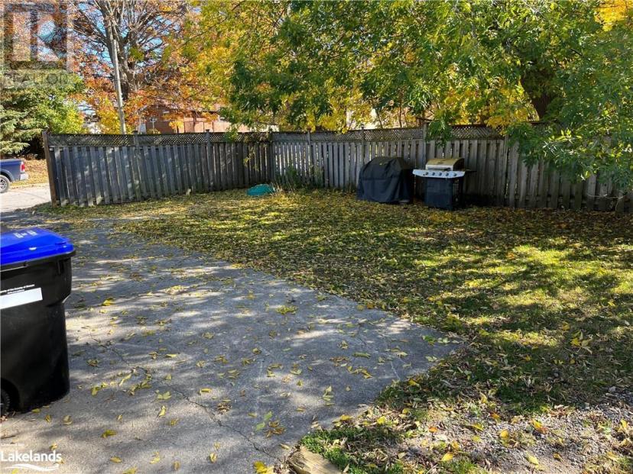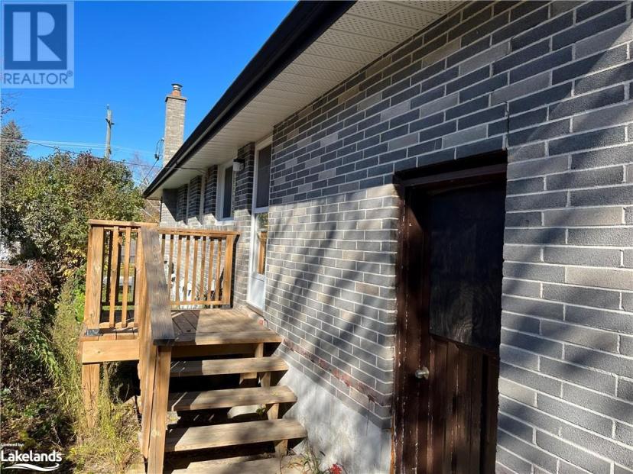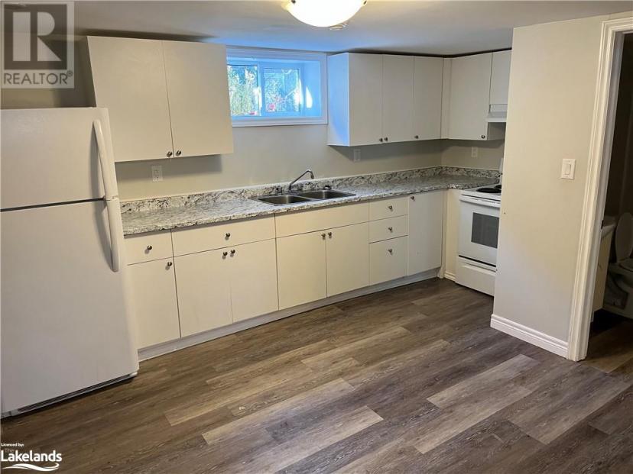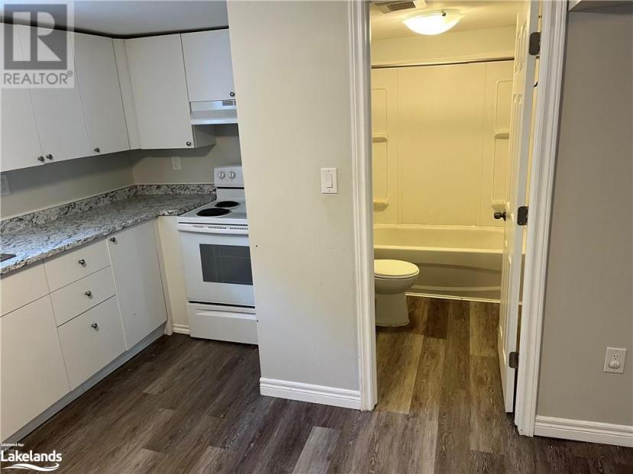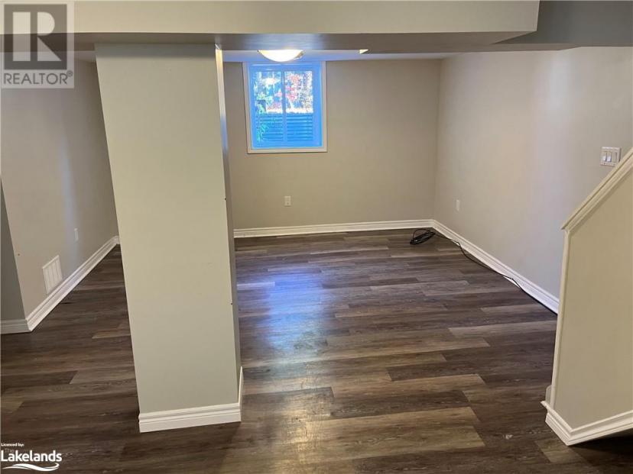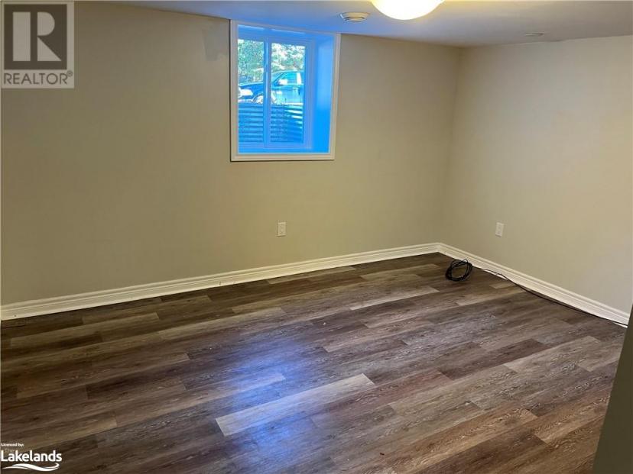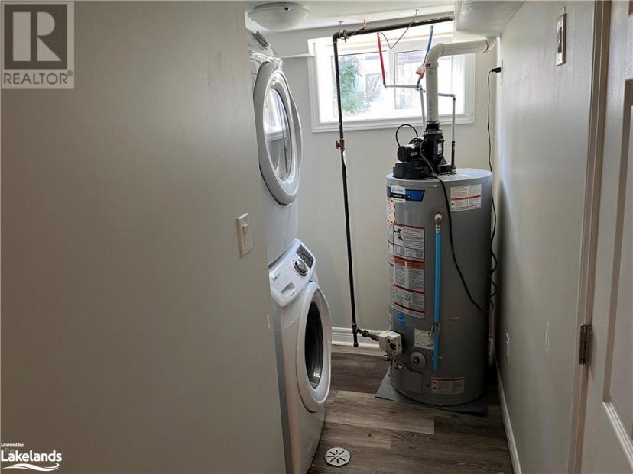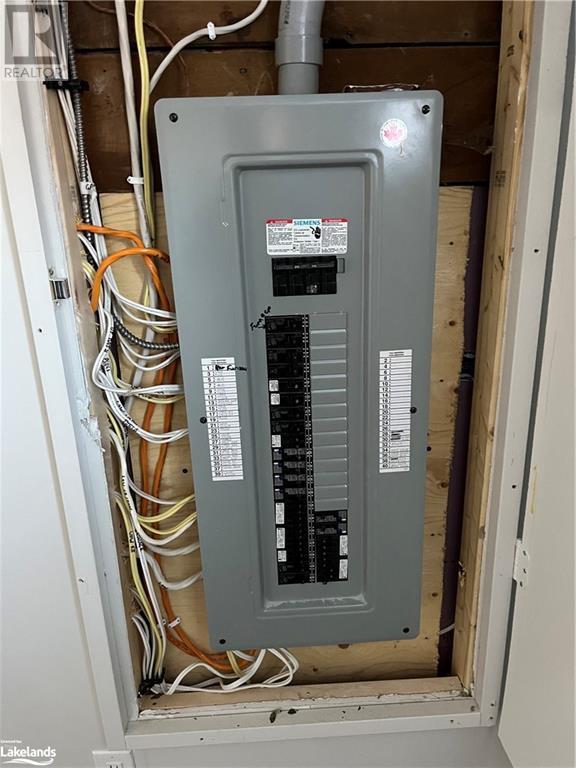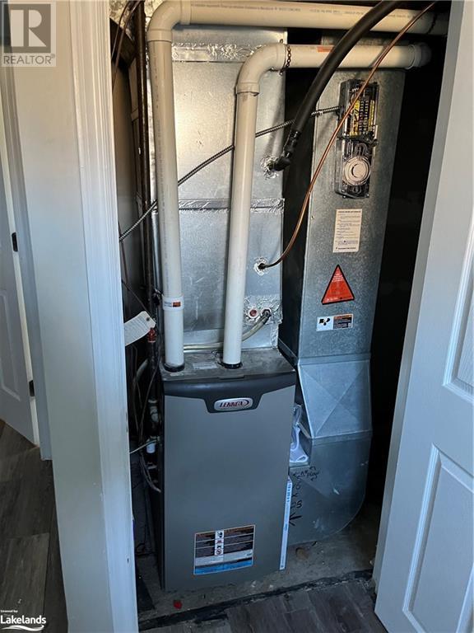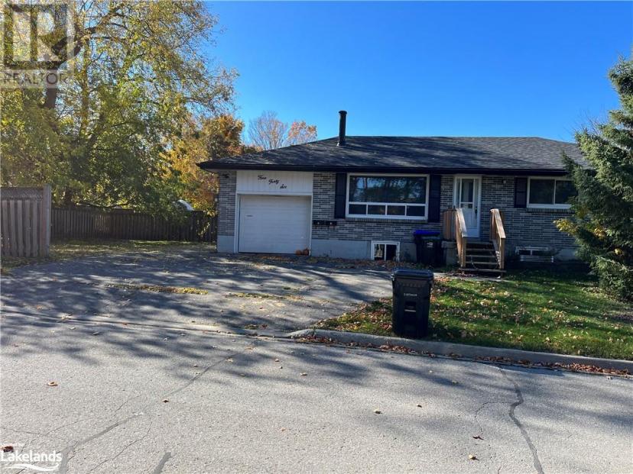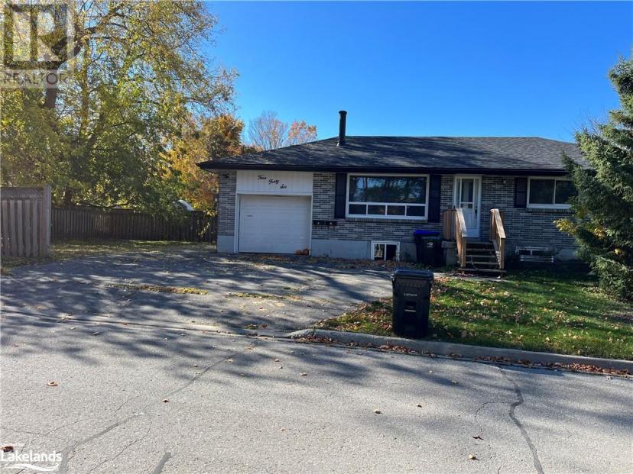- Ontario
- Midland
546 Irwin St
CAD$590,000 Sale
546 Irwin StMidland, Ontario, L4R4N3
2+324| 1000 sqft

Open Map
Log in to view more information
Go To LoginSummary
ID40498103
StatusCurrent Listing
Ownership TypeFreehold
TypeResidential House,Detached,Bungalow
RoomsBed:2+3,Bath:2
Square Footage1000 sqft
Land Sizeunder 1/2 acre
Age
Listing Courtesy ofRE/MAX By the Bay Brokerage (Unit B)
Detail
Building
Bathroom Total2
Bedrooms Total5
Bedrooms Above Ground2
Bedrooms Below Ground3
Basement DevelopmentFinished
Construction Style AttachmentDetached
Cooling TypeCentral air conditioning
Exterior FinishBrick
Fireplace PresentFalse
Heating FuelNatural gas
Heating TypeForced air
Size Interior1000.0000
Stories Total1
Utility WaterMunicipal water
Basement
Basement TypeFull (Finished)
Land
Size Total Textunder 1/2 acre
Acreagefalse
AmenitiesPark,Schools,Shopping
SewerMunicipal sewage system
Surrounding
Ammenities Near ByPark,Schools,Shopping
Other
Equipment TypeWater Heater
Rental Equipment TypeWater Heater
FeaturesIn-Law Suite
BasementFinished,Full (Finished)
FireplaceFalse
HeatingForced air
Remarks
Legal all brick duplex close to downtown. Modern two 3 bedroom units. Garage divided in to 2, half for each unit. Main floor currently rented at 1,947.50 per month inclusive, month to month lease. Lower unit currently rented at $1,550 per month inclusive, lease till 29 February 2024. Utility bills with both units rented: 12 months from August 2021: Gas $1,516.27. water/sewer $1,016.54; hydro $1,726.63. (id:22211)
The listing data above is provided under copyright by the Canada Real Estate Association.
The listing data is deemed reliable but is not guaranteed accurate by Canada Real Estate Association nor RealMaster.
MLS®, REALTOR® & associated logos are trademarks of The Canadian Real Estate Association.
Location
Province:
Ontario
City:
Midland
Community:
East Of King Street
Room
Room
Level
Length
Width
Area
4pc Bathroom
Bsmt
NaN
Measurements not available
Bedroom
Bsmt
3.66
2.31
8.45
12'0'' x 7'7''
Bedroom
Bsmt
3.00
2.72
8.16
9'10'' x 8'11''
Bedroom
Bsmt
3.43
3.40
11.66
11'3'' x 11'2''
Kitchen
Bsmt
4.57
3.05
13.94
15'0'' x 10'0''
Living
Bsmt
5.18
3.05
15.80
17'0'' x 10'0''
4pc Bathroom
Main
NaN
Measurements not available
Bedroom
Main
3.53
3.45
12.18
11'7'' x 11'4''
Other
Main
4.27
2.74
11.70
14'0'' x 9'0''
Bedroom
Main
3.81
3.02
11.51
12'6'' x 9'11''
Eat in kitchen
Main
4.42
3.05
13.48
14'6'' x 10'0''
Living
Main
5.23
4.27
22.33
17'2'' x 14'0''

