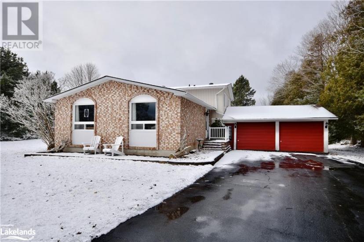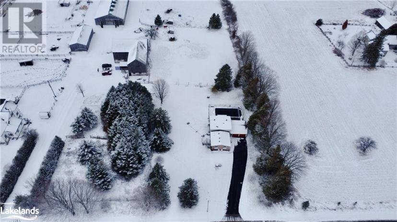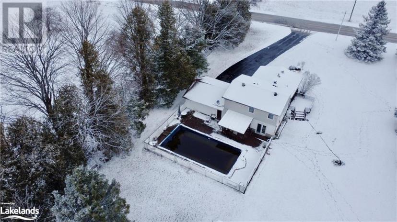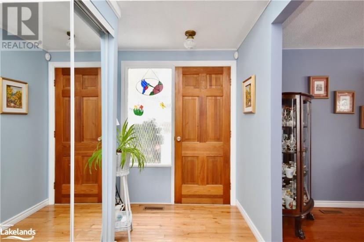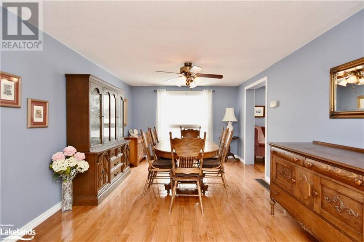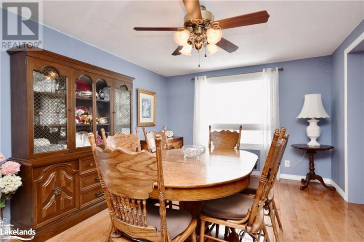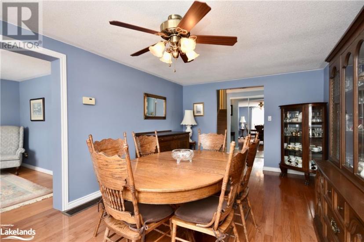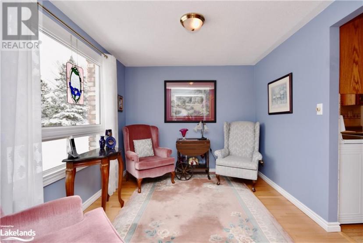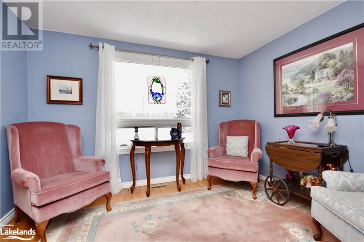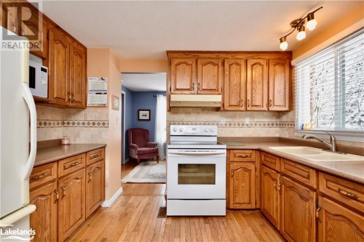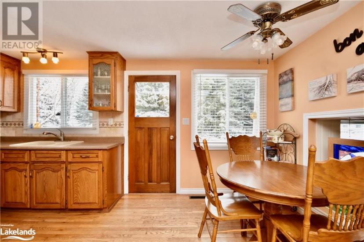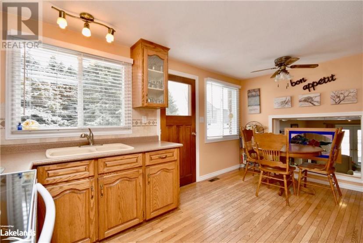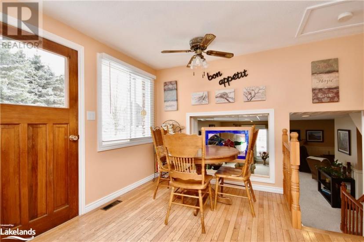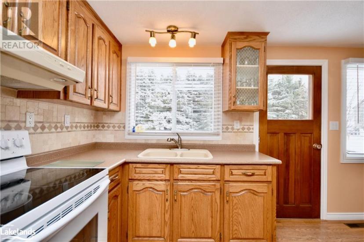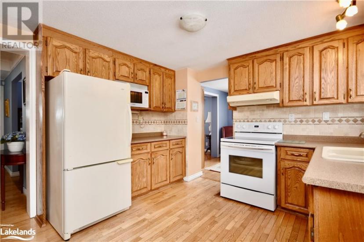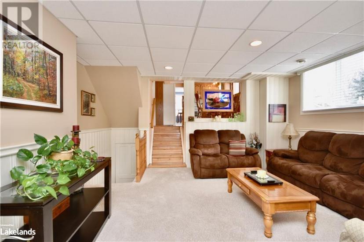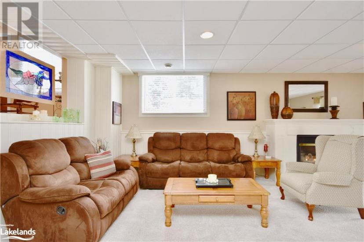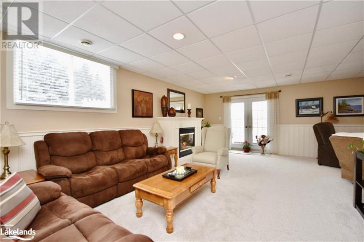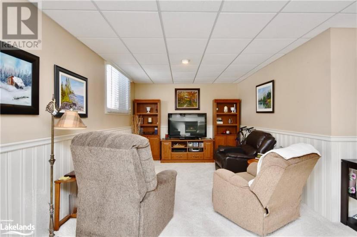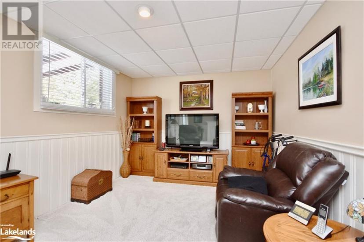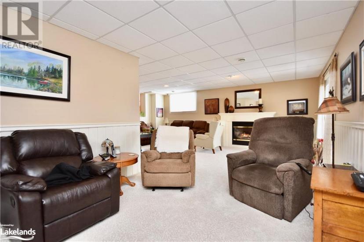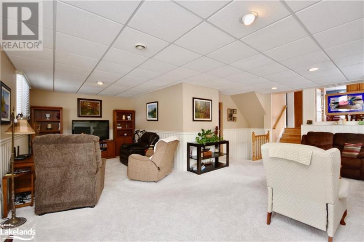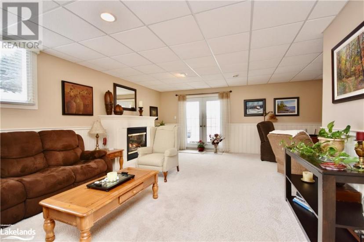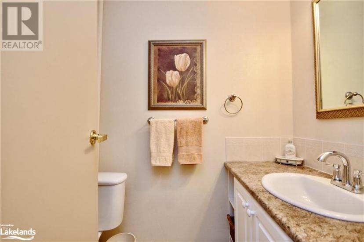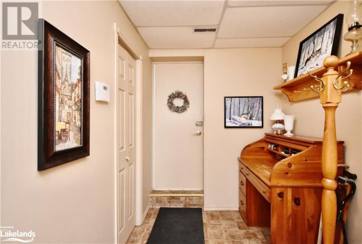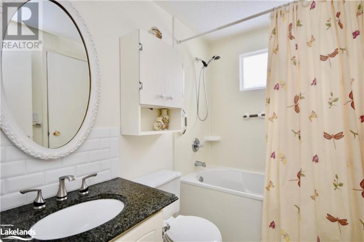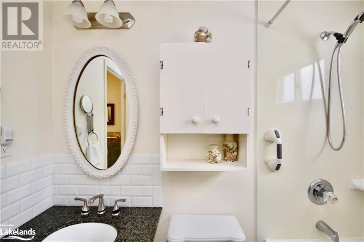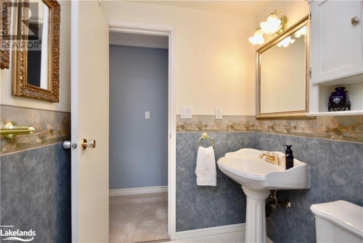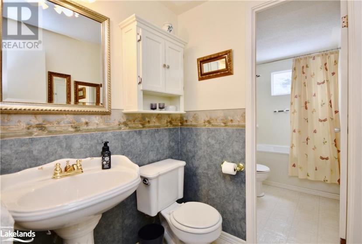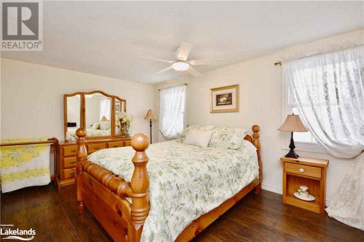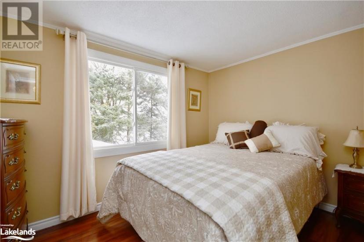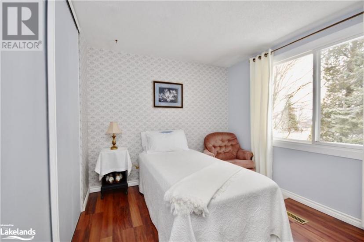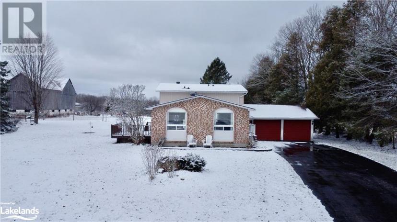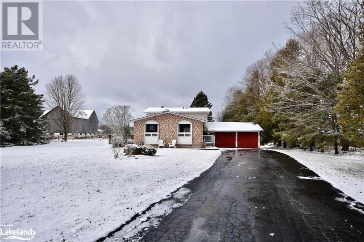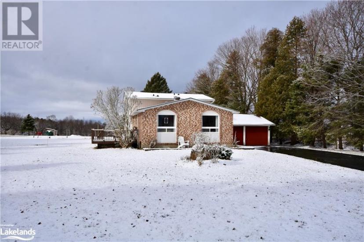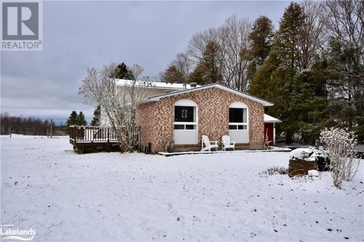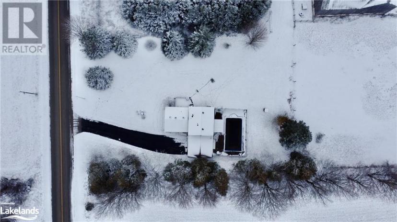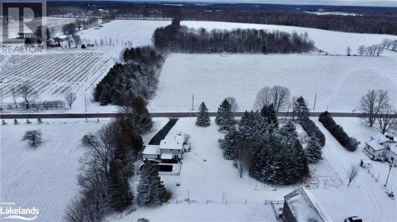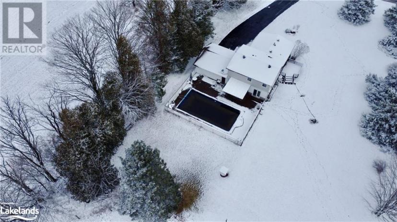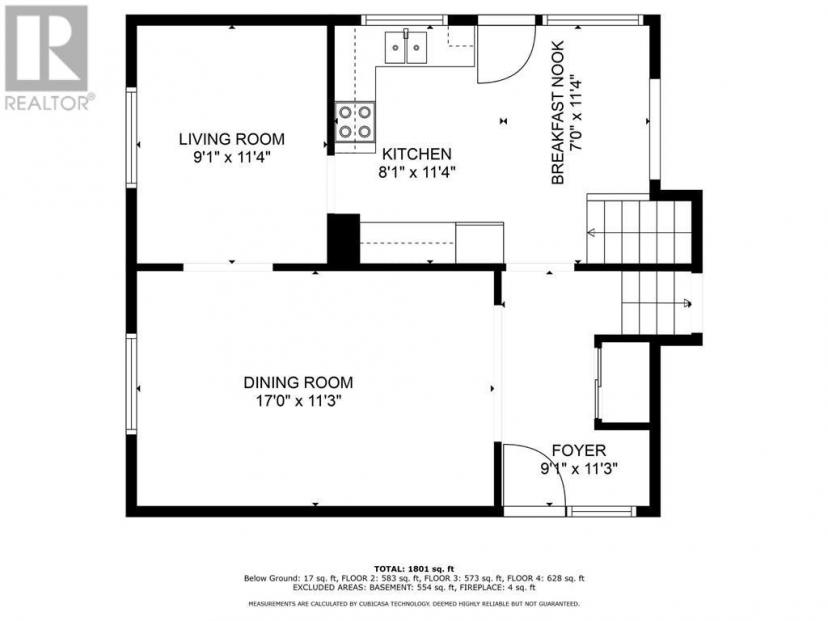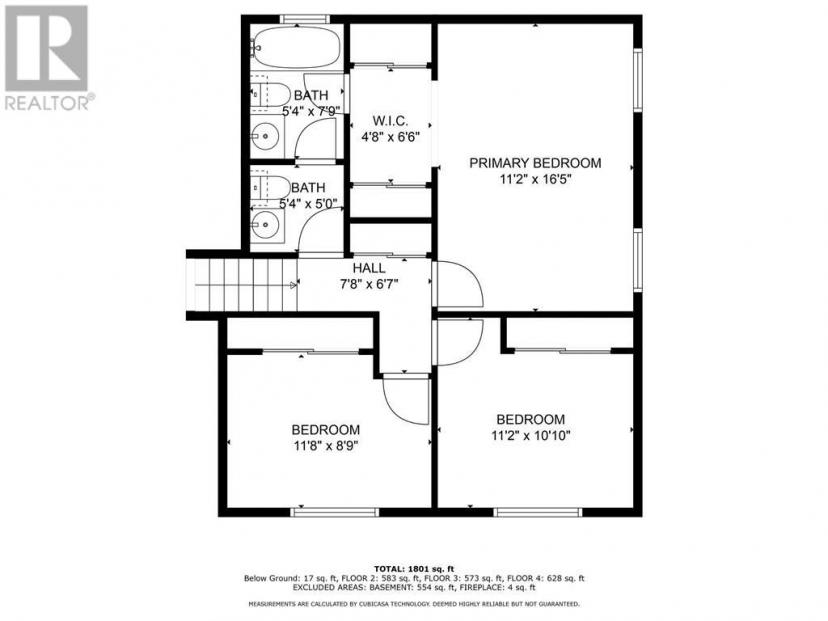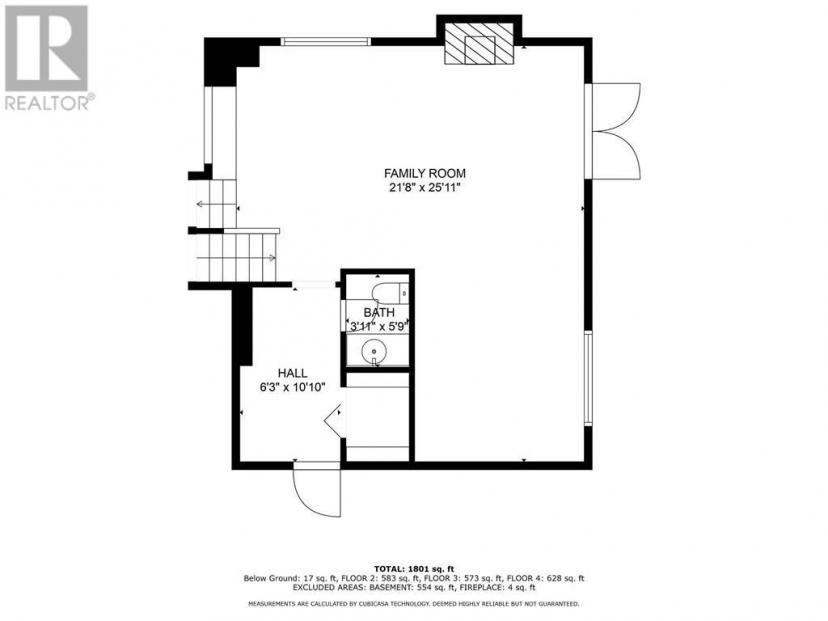- Ontario
- Midland
1260 Rumney Rd
CAD$774,900 Sale
1260 Rumney RdMidland, Ontario, L4R4K3
338| 1784 sqft

Open Map
Log in to view more information
Go To LoginSummary
ID40556647
StatusCurrent Listing
Ownership TypeFreehold
TypeResidential House,Detached
RoomsBed:3,Bath:3
Square Footage1784 sqft
Lot Size0.82 * 1 ac 0.82
Land Size0.82 ac|1/2 - 1.99 acres
AgeConstructed Date: 1973
Listing Courtesy ofCentury 21 B.J. Roth Realty Ltd Brokerage (Midland Unit B)
Detail
Building
Bathroom Total3
Bedrooms Total3
Bedrooms Above Ground3
AppliancesDryer,Freezer,Microwave,Refrigerator,Stove,Washer,Window Coverings
Basement DevelopmentUnfinished
Construction Style AttachmentDetached
Cooling TypeNone
Exterior FinishAluminum siding,Brick Veneer
Fireplace PresentFalse
Half Bath Total2
Heating FuelOil
Heating TypeForced air
Size Interior1784.0000
Utility WaterDug Well
Basement
Basement TypeFull (Unfinished)
Land
Size Total0.82 ac|1/2 - 1.99 acres
Size Total Text0.82 ac|1/2 - 1.99 acres
Acreagefalse
AmenitiesMarina,Ski area
SewerSeptic System
Size Irregular0.82
Surrounding
Community FeaturesSchool Bus
Ammenities Near ByMarina,Ski area
Other
FeaturesCountry residential
BasementUnfinished,Full (Unfinished)
PoolInground pool
FireplaceFalse
HeatingForced air
Remarks
Are you dreaming of country living? This beautiful country home overlooks a valley with gorgeous sunsets and horses grazing in the neighbouring pasture. This 4 level family home features 3 bedrooms, 1-4 pc Bath and 2- 2 pc Baths, a main floor with a formal dining room, sitting room and eat in kitchen. The side door from the kitchen leads out to a deck that gets morning and day sun to enjoy that fresh cup of coffee. As the sun moves West, you can enjoy a relaxing swim in the pool with walkout access from Family Room level. The Family room features a cozy propane fireplace and lots of space for entertaining family and friends. Don't wait, come see all that this home has to offer. Only 10 mins to Midland and 30 mins to Barrie. (id:22211)
The listing data above is provided under copyright by the Canada Real Estate Association.
The listing data is deemed reliable but is not guaranteed accurate by Canada Real Estate Association nor RealMaster.
MLS®, REALTOR® & associated logos are trademarks of The Canadian Real Estate Association.
Location
Province:
Ontario
City:
Midland
Community:
Rural Tay
Room
Room
Level
Length
Width
Area
2pc Bathroom
Second
1.63
1.52
2.48
5'4'' x 5'0''
4pc Bathroom
Second
2.36
1.63
3.85
7'9'' x 5'4''
Bedroom
Second
3.56
2.67
9.51
11'8'' x 8'9''
Bedroom
Second
3.40
3.30
11.22
11'2'' x 10'10''
Primary Bedroom
Second
5.00
3.40
17.00
16'5'' x 11'2''
Other
Bsmt
7.44
6.99
52.01
24'5'' x 22'11''
Mud
Lower
3.30
1.91
6.30
10'10'' x 6'3''
2pc Bathroom
Lower
1.75
1.19
2.08
5'9'' x 3'11''
Family
Lower
7.90
6.60
52.14
25'11'' x 21'8''
Foyer
Main
3.43
2.77
9.50
11'3'' x 9'1''
Dining
Main
5.18
3.43
17.77
17'0'' x 11'3''
Dinette
Main
3.45
2.13
7.35
11'4'' x 7'0''
Kitchen
Main
3.45
2.46
8.49
11'4'' x 8'1''
Sitting
Main
3.45
2.77
9.56
11'4'' x 9'1''

