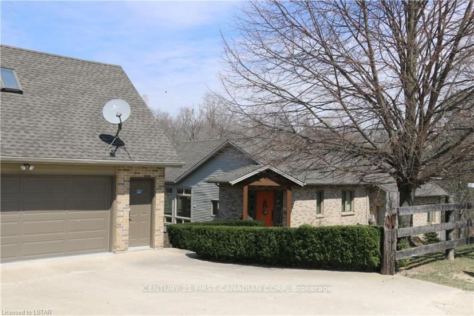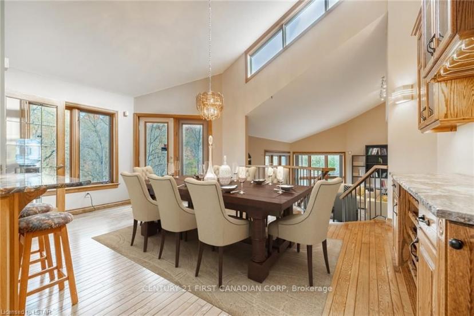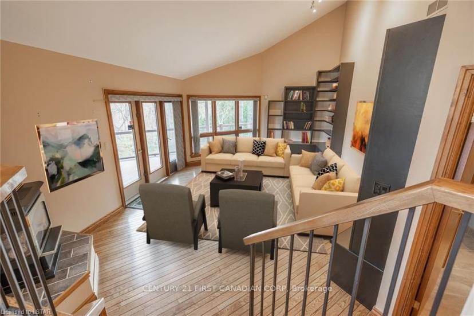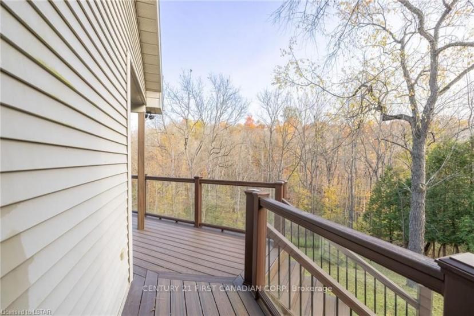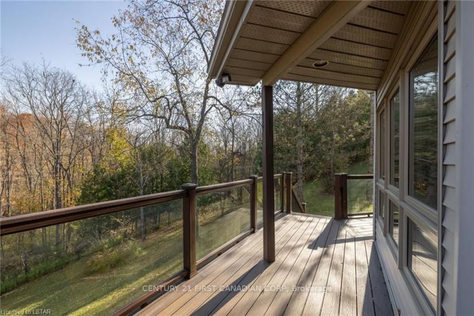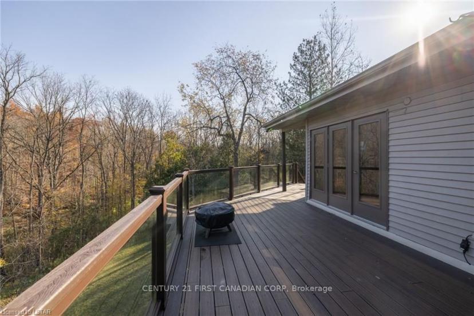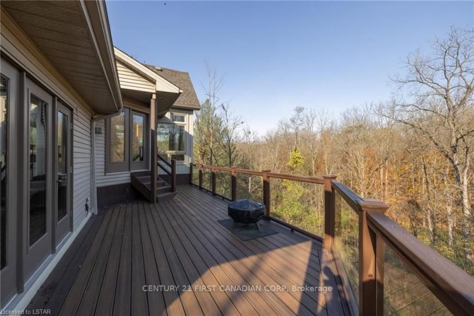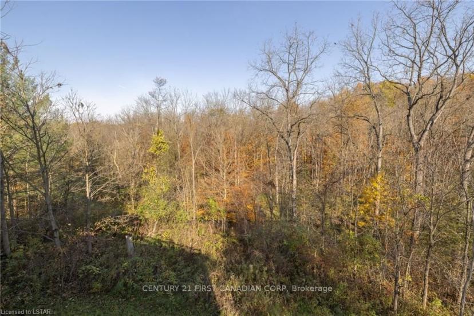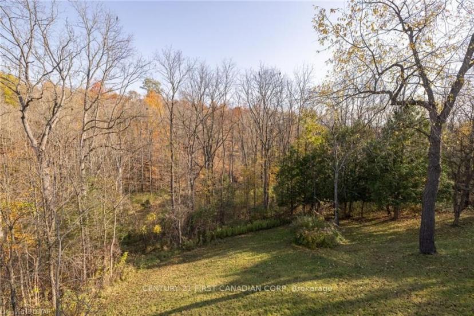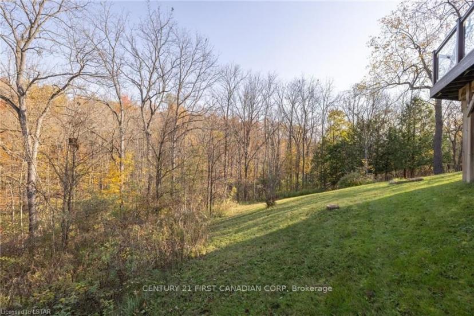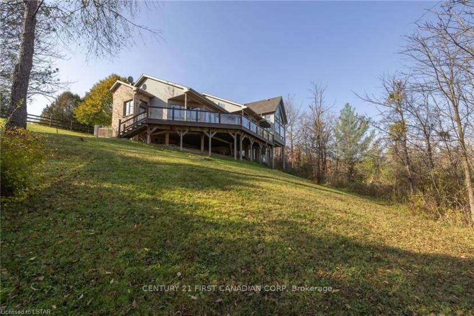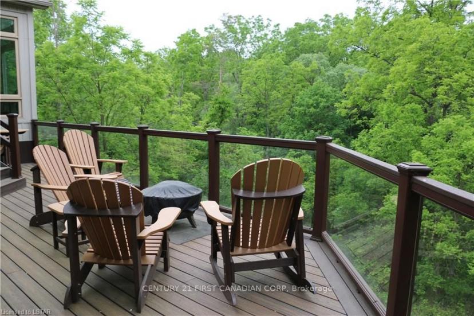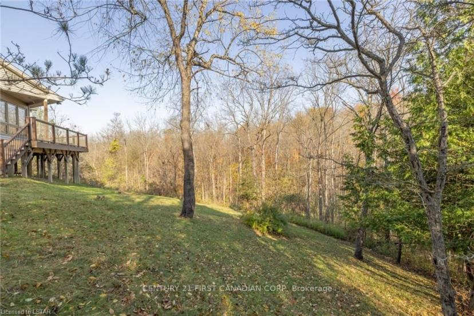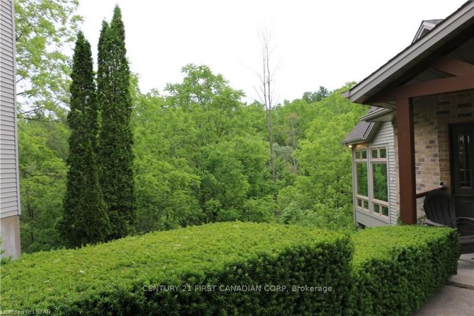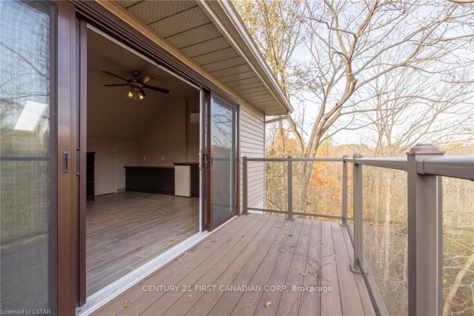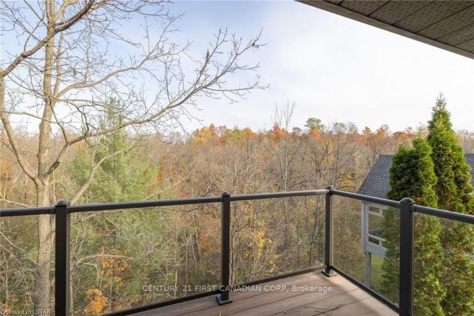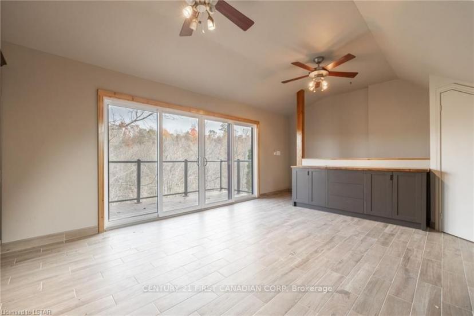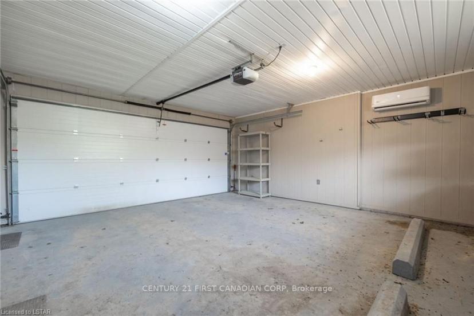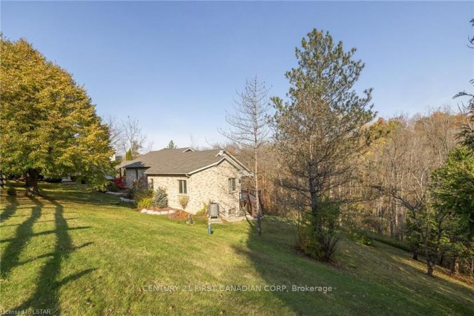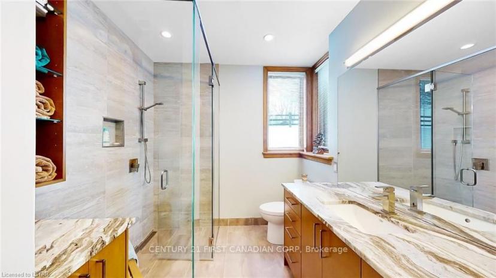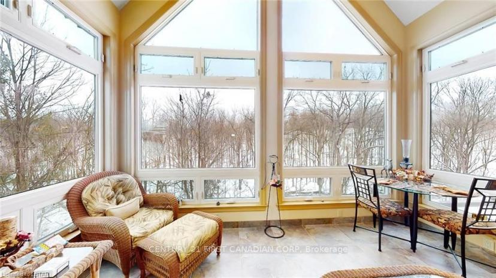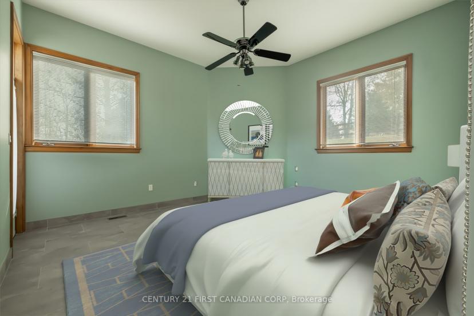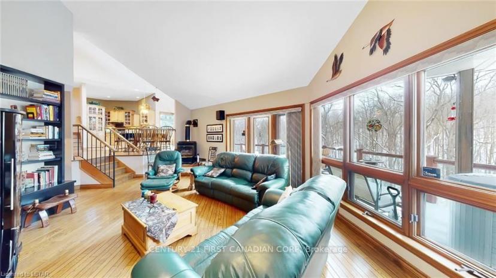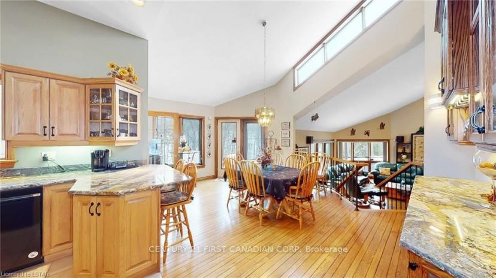- Ontario
- Middlesex Centre
4544 Heatly Dr
CAD$1,250,000 Sale
4544 Heatly DrMiddlesex Centre, Ontario, N0L1E0
335(2+3)

Open Map
Log in to view more information
Go To LoginSummary
IDX8201496
StatusCurrent Listing
Ownership TypeFreehold
TypeResidential House,Detached,Bungalow
RoomsBed:3,Bath:3
Lot Size824 * 126 Feet Irregular Shaped
Land Size103824 ft²
Parking2 (5) Detached +3
Age
Possession Dateflexible
Listing Courtesy ofCENTURY 21 FIRST CANADIAN CORP
Detail
Building
Bathroom Total3
Bedrooms Total3
Bedrooms Above Ground3
AppliancesGarage door opener remote(s),Dishwasher,Dryer,Refrigerator,Stove,Washer
Construction Style AttachmentDetached
Cooling TypeCentral air conditioning
Exterior FinishBrick,Vinyl siding
Fireplace PresentTrue
Fireplace Total1
Fireplace TypeFree Standing Metal
Foundation TypePoured Concrete
Half Bath Total1
Heating FuelPropane
Heating TypeForced air
Size Interior
Stories Total1
Total Finished Area
Basement
Basement FeaturesWalk-up
Basement TypePartial
Land
Size Total Text824 x 126 FT ; irregular shaped|5 - 9.99 acres
Access TypePublic Road
Acreagetrue
Landscape FeaturesLandscaped
SewerSeptic System
Size Irregular824 x 126 FT ; irregular shaped
Surface WaterRiver/Stream
Surrounding
Community FeaturesSchool Bus
View TypeDirect Water View
Other
StructureDeck
FeaturesHillside,Wooded area,Irregular lot size,Sloping,Ravine,Backs on greenbelt,Waterway,Conservation/green belt,Guest Suite
BasementPart Bsmt,Walk-Up
PoolNone
FireplaceY
A/CCentral Air
HeatingForced Air
ExposureN
Remarks
Executive architectural home on approximately 6 acres of property overlooking beautiful ravine views with the sounds of the babbling brook below. Located on a quiet country road ideal for nature lovers looking for serenity yet just mins. to London. Nearby Sharon Conservation area! Separate guest suite or home office (with high speed internet available) above the 2 car heated garage. Maintenance free Trex decking along the entire rear of home and upper guest room. Open concept engineered and designed to encompass natures beauty. Large windows, extensive decking allows a multitude of views. Here are just a few features, registered R2000 insulated home. Vaulted ceilings, hardwood flooring, gas fireplace. Beautifully upgraded primary ensuite bath with walk-in shower, heated floors and granite top kitchen. Leaf filter gutter guards installed in Sept 2019. Large and inviting sunroom offers idyllic view of the forest, Sharon Creek and ravine. Heated garage. Survey is available. A rare opportunity to own your very own 6 acre wooded escape.
The listing data is provided under copyright by the Toronto Real Estate Board.
The listing data is deemed reliable but is not guaranteed accurate by the Toronto Real Estate Board nor RealMaster.
Location
Province:
Ontario
City:
Middlesex Centre
Community:
Delaware Town 42.07.0006
Crossroad:
Springer
Room
Room
Level
Length
Width
Area
Kitchen
Main
4.72
2.74
12.93
Dining
Main
5.28
3.96
20.91
Great Rm
Main
7.06
4.57
32.26
Prim Bdrm
Main
4.17
4.27
17.81
Br
Main
3.66
3.35
12.26
3rd Br
Lower
6.10
3.53
21.53
Sunroom
Main
4.60
3.45
15.87
Office
2nd
5.74
3.00
17.22
Bathroom
Main
5.00
3.30
16.50
4 Pc Ensuite
Bathroom
Main
2.90
1.90
5.51
Bathroom
Upper
1.30
1.00
1.30
2 Pc Bath

