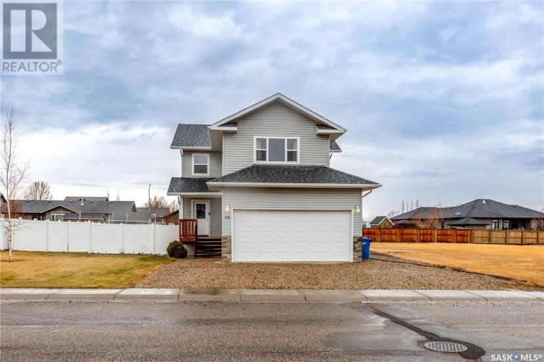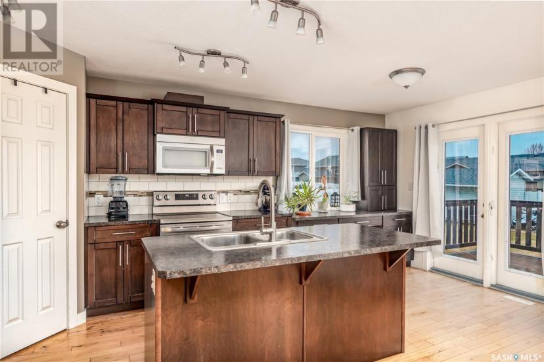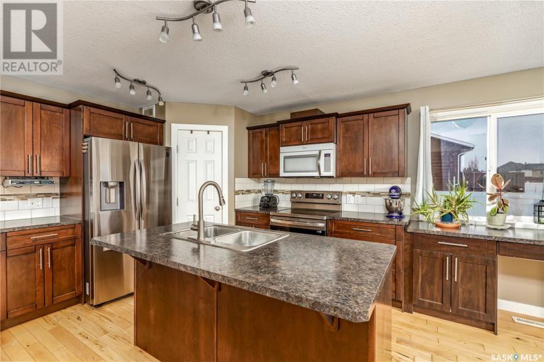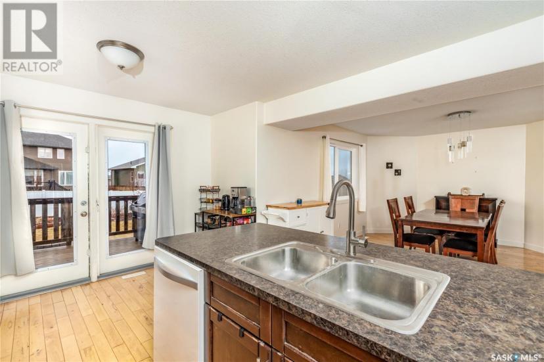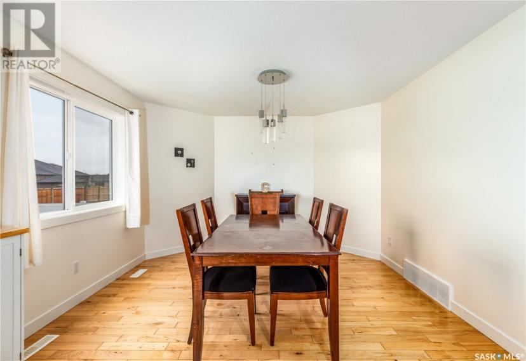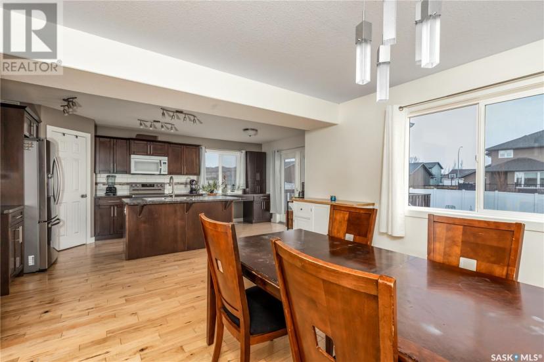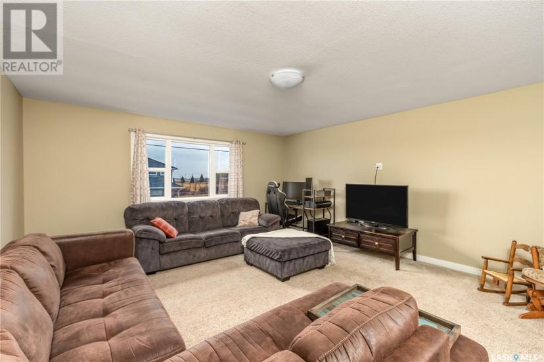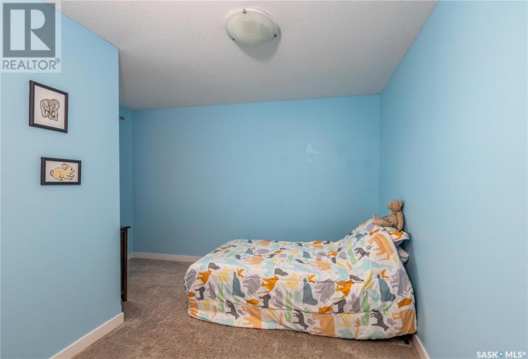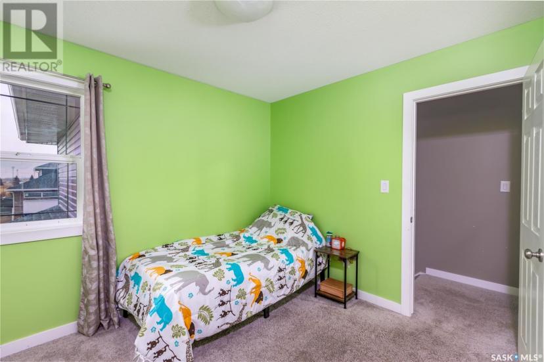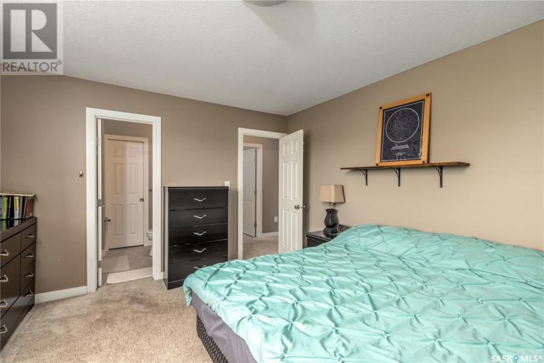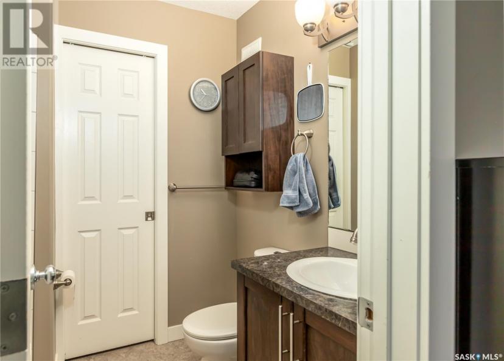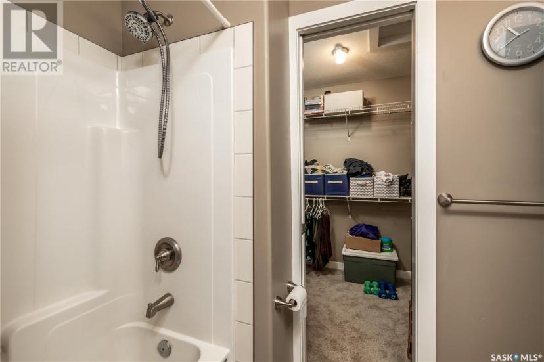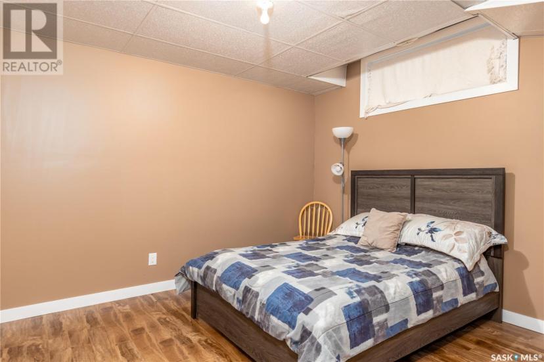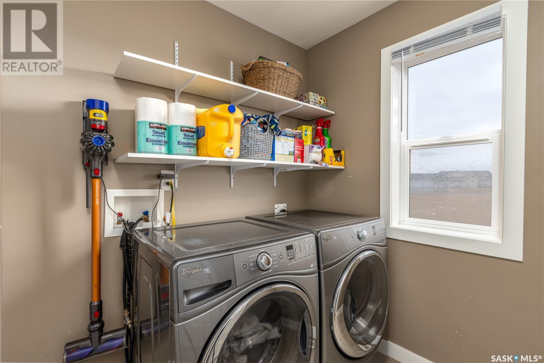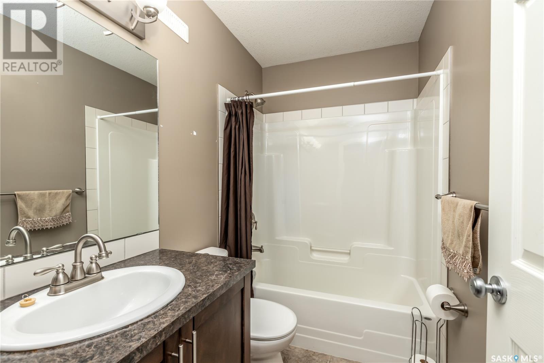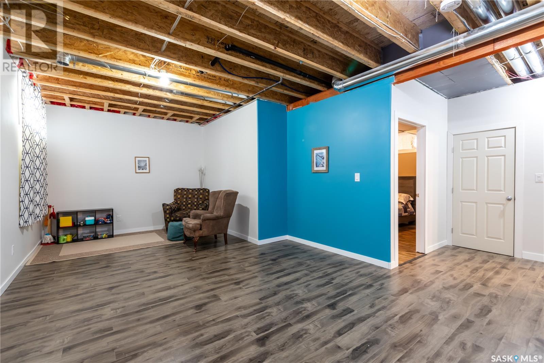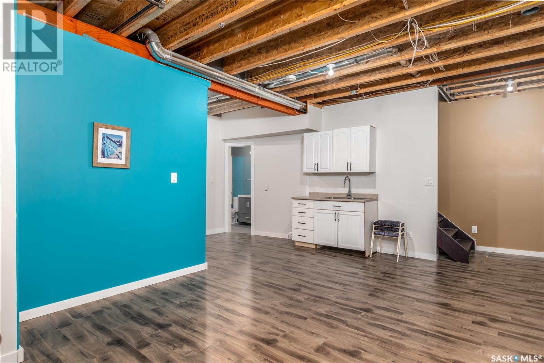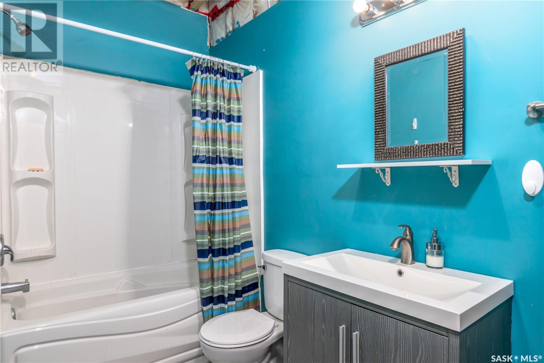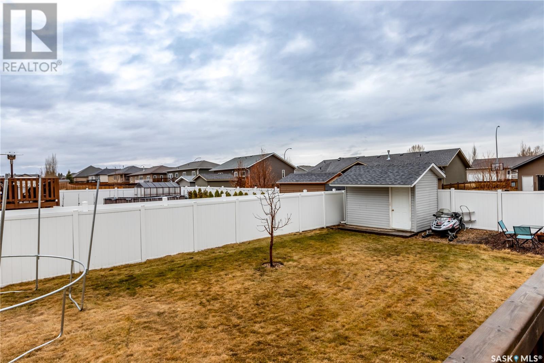- Saskatchewan
- Melfort
78 Orr Dr
CAD$339,500 Sale
78 Orr DrMelfort, Saskatchewan, S0E1A0
44| 1628 sqft

Open Map
Log in to view more information
Go To LoginSummary
IDSK966512
StatusCurrent Listing
Ownership TypeFreehold
TypeResidential House
RoomsBed:4,Bath:4
Square Footage1628 sqft
Lot Size72 * 128 undefined 72x128/129
Land Size72x128/129
AgeConstructed Date: 2012
Listing Courtesy ofColdwell Banker Signature
Detail
Building
Bathroom Total4
Bedrooms Total4
AppliancesWasher,Refrigerator,Dishwasher,Dryer,Microwave,Window Coverings,Garage door opener remote(s),Central Vacuum - Roughed In,Storage Shed,Stove
Basement DevelopmentPartially finished
Fireplace PresentFalse
Heating FuelNatural gas
Heating TypeForced air
Size Interior1628 sqft
Stories Total2
Basement
Basement TypeFull (Partially finished)
Land
Size Total Text72x128/129
Acreagefalse
Fence TypeFence
Landscape FeaturesLawn,Garden Area
Size Irregular72x128/129
Parking
Attached Garage
RV
Gravel
Parking Space(s)4
Other
StructureDeck
FeaturesTreed,Rectangular,Sump Pump
BasementPartially finished,Full (Partially finished)
FireplaceFalse
HeatingForced air
Remarks
Hello and Welcome! Ok 78 Orr Drive is active. This 2 storey home built in 2013 offers alot for a growing family with over 1600 sq feet between the main and upper plus a full basement it's more than enough space for all. 4 bedrooms, 4 baths throughout home..let's talk about how it's all situated. So starting up top we got 3 bedrooms, 2 fulls bath...one being main bath plus ensuite and its 4pc so that means tub too not just a shower. Primary bedroom has walk in closet with pocket door between bath and closet. So primary bedroom up top plus 2 others...than living room sits over garage. Main level has direct entry from garage which is a lovely 21x24, laundry room, 2 pc bath, large dining, patio doors off back end of house, kitchen with a pile of counter top space plus cabinets plus pantry, fridge, stove only 1 year old and large foyer. Basement is almost fully finished just needs ceiling to be done, it has 1 bedroom, 4pc bath, utility, family room and a small kitchen area with sink/cabinets and a plug for future stove set up. Frontage on this lot is great 72 feet which means RV parking to the side. Big yard, garden beds, patio area with fire pit, storage shed, fully fenced..vinyl that is! So much to offer! Listed at $339,500 (id:22211)
The listing data above is provided under copyright by the Canada Real Estate Association.
The listing data is deemed reliable but is not guaranteed accurate by Canada Real Estate Association nor RealMaster.
MLS®, REALTOR® & associated logos are trademarks of The Canadian Real Estate Association.
Location
Province:
Saskatchewan
City:
Melfort
Room
Room
Level
Length
Width
Area
Living
Second
4.85
5.61
27.21
15 ft ,11 in x 18 ft ,5 in
Bedroom
Second
3.81
3.30
12.57
12 ft ,6 in x 10 ft ,10 in
Primary Bedroom
Second
3.66
4.04
14.79
12 ft x 13 ft ,3 in
Bedroom
Second
3.05
3.58
10.92
10 ft x 11 ft ,9 in
4pc Bathroom
Second
1.47
2.39
3.51
4 ft ,10 in x 7 ft ,10 in
4pc Ensuite bath
Second
1.83
2.21
4.04
6 ft x 7 ft ,3 in
Bedroom
Bsmt
3.71
3.48
12.91
12 ft ,2 in x 11 ft ,5 in
4pc Bathroom
Bsmt
3.07
1.50
4.60
10 ft ,1 in x 4 ft ,11 in
Family
Bsmt
7.39
3.96
29.26
24 ft ,3 in x 13 ft
Utility
Bsmt
2.18
2.36
5.14
7 ft ,2 in x 7 ft ,9 in
Foyer
Main
2.77
1.55
4.29
9 ft ,1 in x 5 ft ,1 in
Kitchen
Main
5.64
3.00
16.92
18 ft ,6 in x 9 ft ,10 in
Dining
Main
3.76
3.38
12.71
12 ft ,4 in x 11 ft ,1 in
2pc Bathroom
Main
3.28
1.57
5.15
10 ft ,9 in x 5 ft ,2 in
Laundry
Main
3.05
2.13
6.50
10 ft x 7 ft

