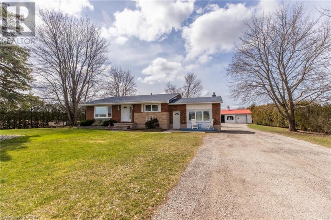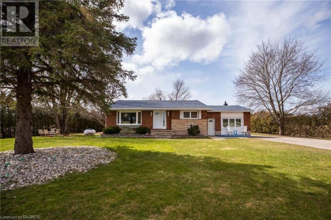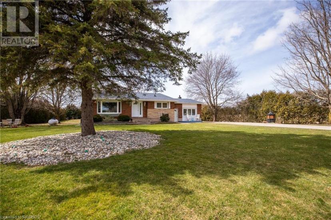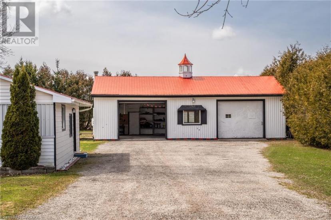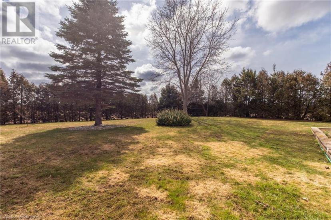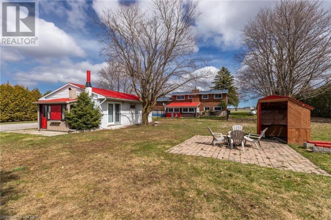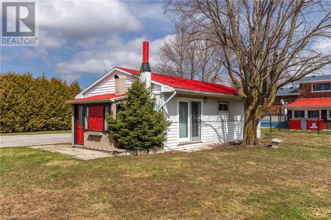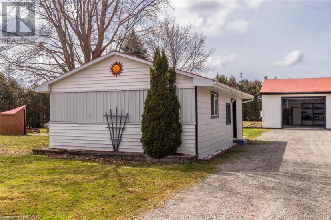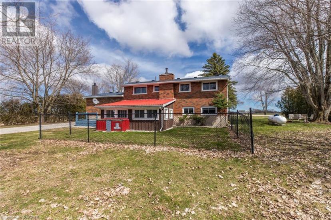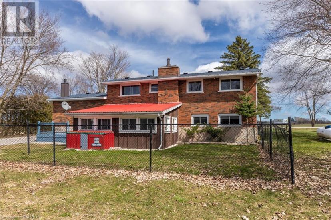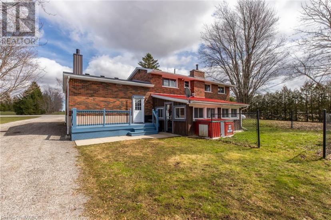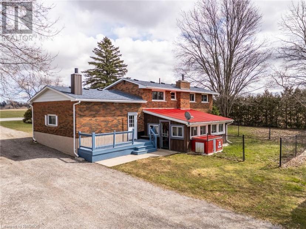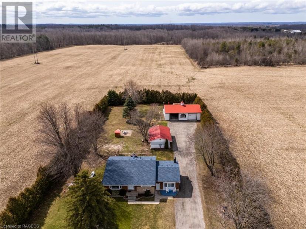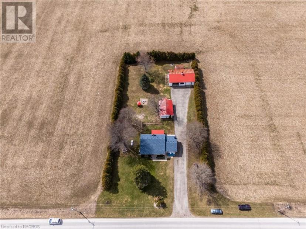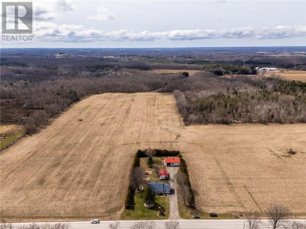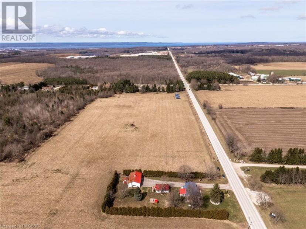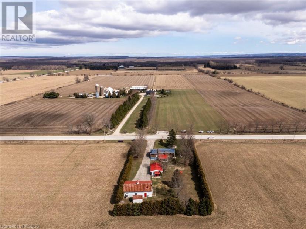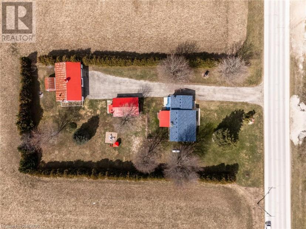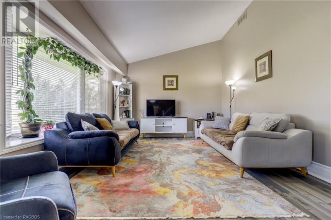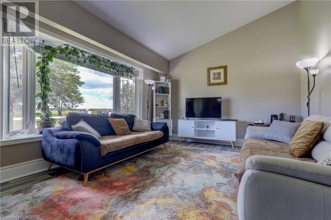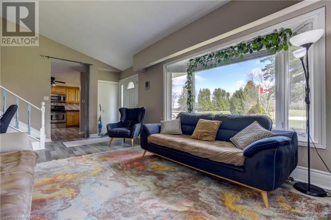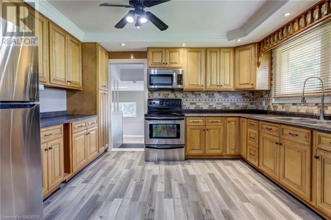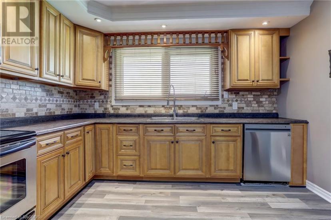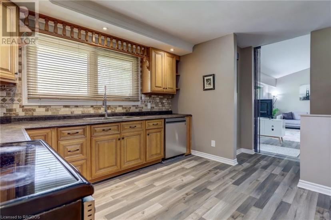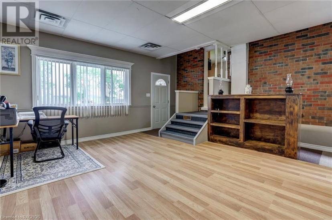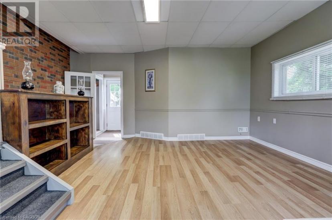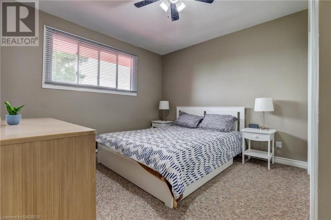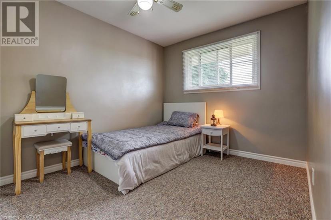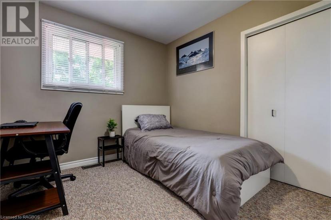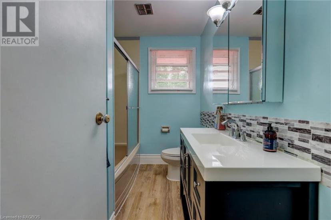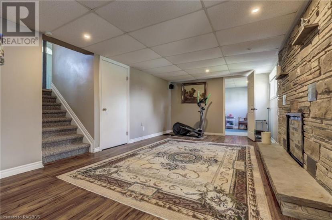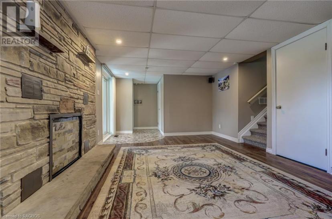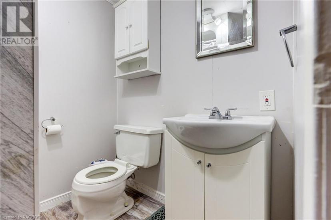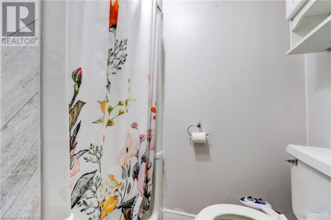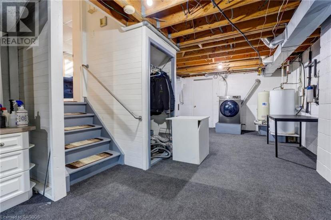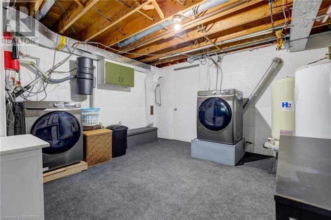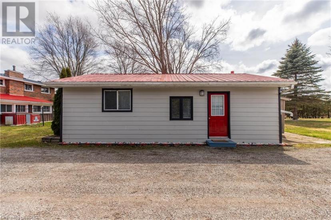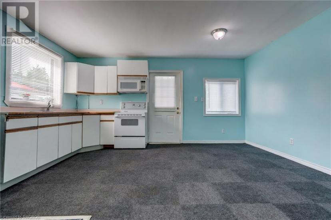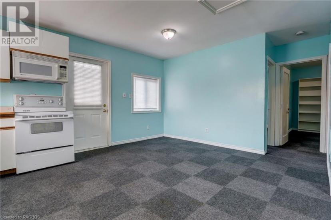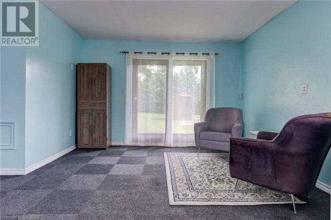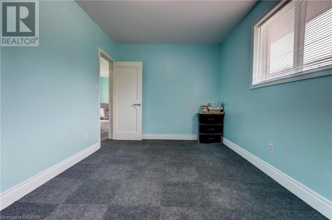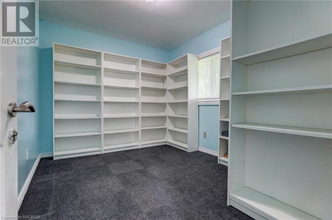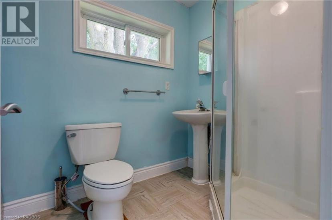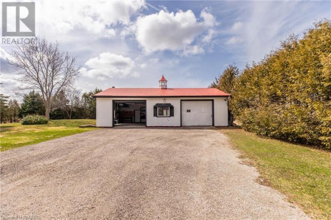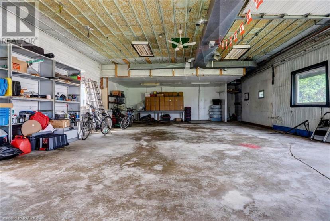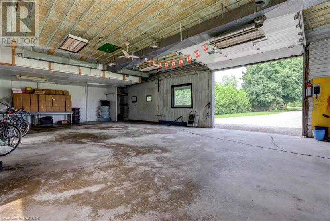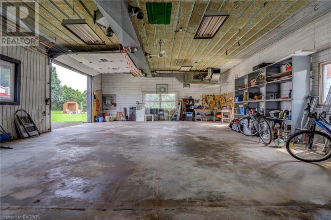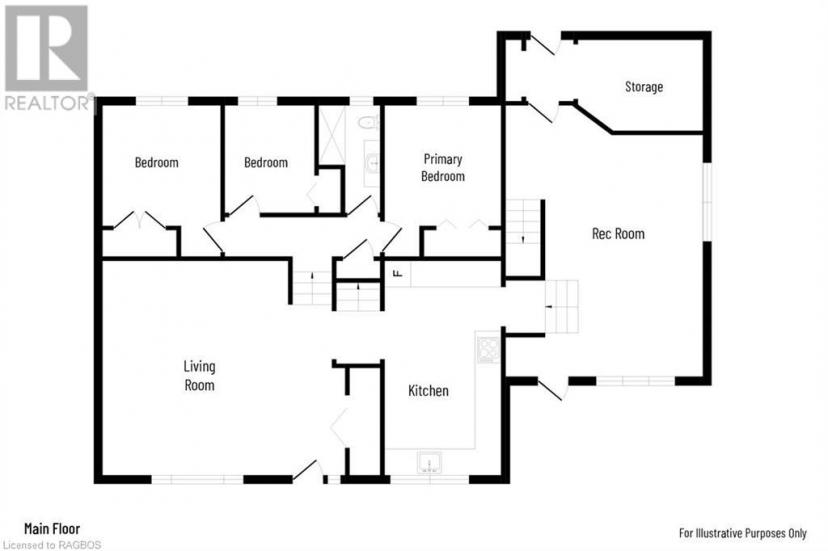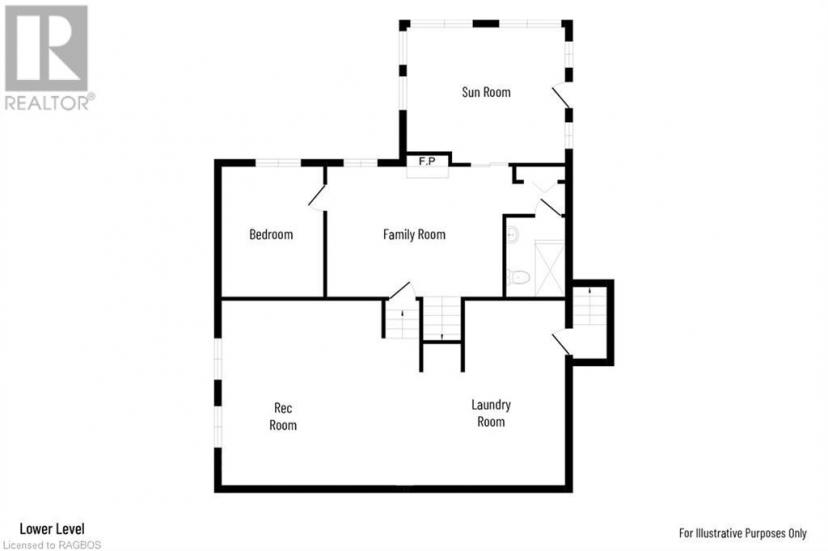- Ontario
- Meaford
457898 Grey Rd 11
CAD$764,000 Sale
457898 Grey Rd 11Meaford, Ontario, N4K5N8
3+1212| 1834 sqft

Open Map
Log in to view more information
Go To LoginSummary
ID40565362
StatusCurrent Listing
Ownership TypeFreehold
TypeResidential House,Detached
RoomsBed:3+1,Bath:2
Square Footage1834 sqft
Land Size1/2 - 1.99 acres
AgeConstructed Date: 1968
Listing Courtesy ofCENTURY 21 IN-STUDIO REALTY INC., Brokerage (Owen Sound)
Detail
Building
Bathroom Total2
Bedrooms Total4
Bedrooms Above Ground3
Bedrooms Below Ground1
AppliancesCentral Vacuum,Dishwasher,Dryer,Freezer,Refrigerator,Stove,Washer,Microwave Built-in,Window Coverings
Basement DevelopmentPartially finished
Construction Style AttachmentDetached
Cooling TypeCentral air conditioning
Exterior FinishBrick
Fireplace FuelWood
Fireplace PresentTrue
Fireplace Total1
Fireplace TypeOther - See remarks
Fire ProtectionSmoke Detectors
FixtureCeiling fans
Heating FuelPropane
Heating TypeForced air
Size Interior1834.0000
Utility WaterDrilled Well
Basement
Basement TypePartial (Partially finished)
Land
Size Total Text1/2 - 1.99 acres
Acreagefalse
AmenitiesAirport,Golf Nearby,Schools,Shopping
SewerSeptic System
Surrounding
Community FeaturesQuiet Area,School Bus
Ammenities Near ByAirport,Golf Nearby,Schools,Shopping
Other
Equipment TypePropane Tank
Rental Equipment TypePropane Tank
StructureWorkshop,Shed
FeaturesCrushed stone driveway,Country residential,Gazebo,In-Law Suite
BasementPartially finished,Partial (Partially finished)
FireplaceTrue
HeatingForced air
Remarks
Escape to your ideal COUNTRY LIVING property, where quiet and tranquility meet convenience in this wonderful 4-bedroom, 2-bathroom, 4-level back split home. Set on a one-acre plot enveloped by lush cedar trees, this charming home offers the perfect balance of rural seclusion and proximity to amenities, just a short 10 minute drive to the core of Owen Sound. The heart of the home is in the recently updated (2019) kitchen with new laminated flooring, cabinets and appliances. In the colder months, gather around the fireplace to enjoy cozy evenings or take pleasure in the insulated 3 season sunroom. Pet owners will appreciate the private pet door to an insulated pet shelter and spacious fenced in pen, ensuring that furry friends can relish the outdoors in safety and comfort. Hosting gatherings all year around has never been easier with an insulated and ventilated BBQ hut. With careful consideration for the future, various updates have been executed, including a new furnace in 2019, new electric panels in 2020, and a new roof in 2021. A new submersible pump was also installed in the drilled well in 2022. Gardeners rejoice as newly planted fruit trees and bushes offer the potential for fresh, home grown, apples, plums, cherries, raspberries, and blueberries. A massive 1,400 sq ft insulated garage allows plenty of space to store an RV, boat, cars and still have plenty of space for a workshop. Not to mention a 640 sq ft, 2-bedroom, 1-bathroom (and kitchen) garden suite for extra living space. Whether you seek a peaceful sanctuary or a space to grow, this country property is ready for you! (id:22211)
The listing data above is provided under copyright by the Canada Real Estate Association.
The listing data is deemed reliable but is not guaranteed accurate by Canada Real Estate Association nor RealMaster.
MLS®, REALTOR® & associated logos are trademarks of The Canadian Real Estate Association.
Location
Province:
Ontario
City:
Meaford
Community:
Meaford
Room
Room
Level
Length
Width
Area
3pc Bathroom
Second
2.79
1.88
5.25
9'2'' x 6'2''
Bedroom
Second
3.78
3.25
12.29
12'5'' x 10'8''
Bedroom
Second
2.77
2.69
7.45
9'1'' x 8'10''
Bedroom
Second
3.76
2.72
10.23
12'4'' x 8'11''
Other
Bsmt
11.00
4.01
44.11
36'1'' x 13'2''
Sunroom
Lower
5.64
3.99
22.50
18'6'' x 13'1''
3pc Bathroom
Lower
1.88
1.68
3.16
6'2'' x 5'6''
Bedroom
Lower
3.48
2.62
9.12
11'5'' x 8'7''
Family
Lower
6.43
3.45
22.18
21'1'' x 11'4''
Dining
Lower
7.32
5.49
40.19
24'0'' x 18'0''
Workshop
Main
14.63
8.84
129.33
48'0'' x 29'0''
Kitchen
Main
3.96
3.35
13.27
13'0'' x 11'0''
Living
Main
5.36
3.71
19.89
17'7'' x 12'2''

