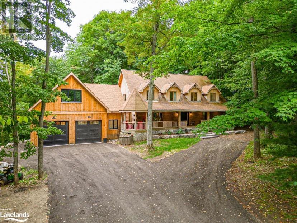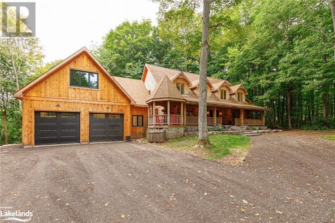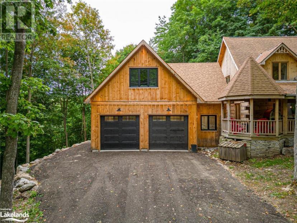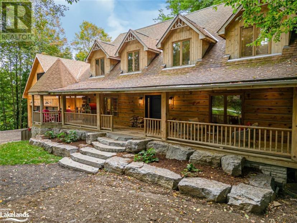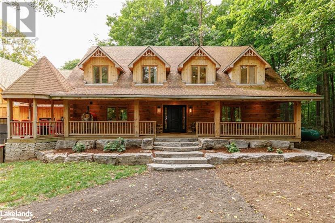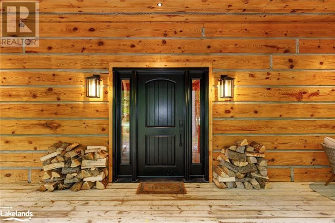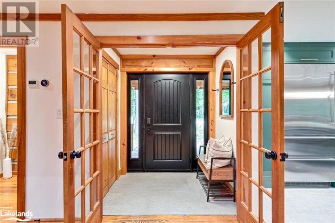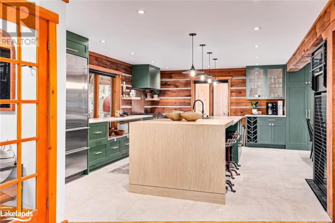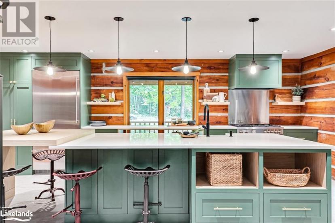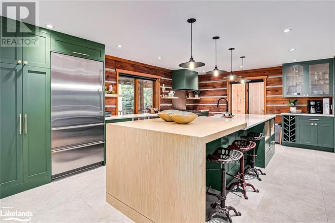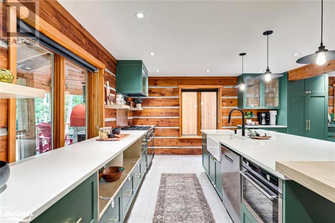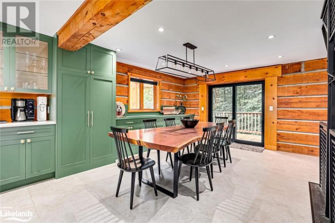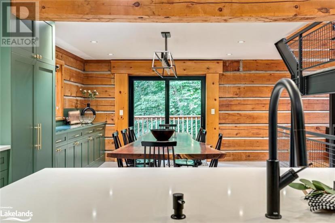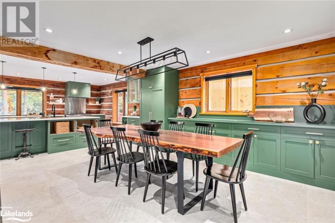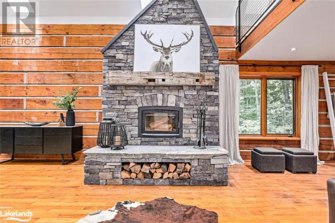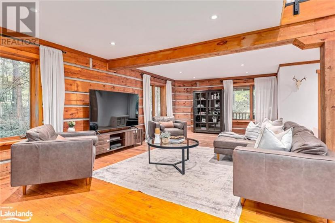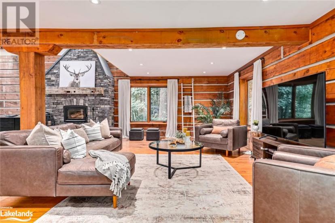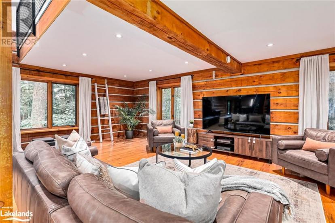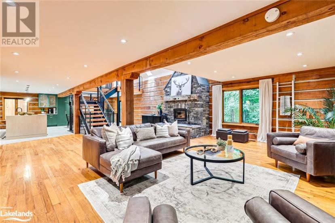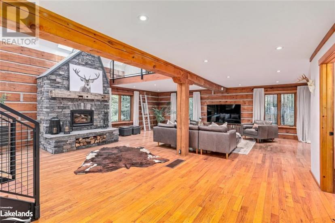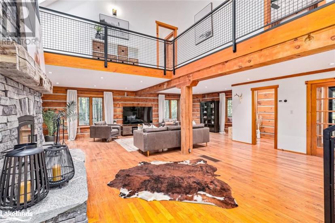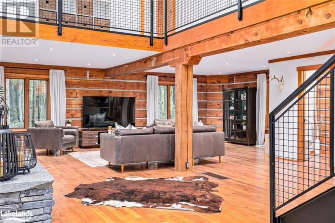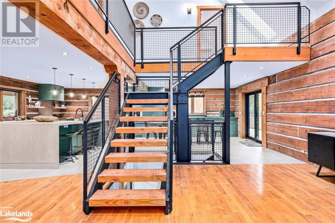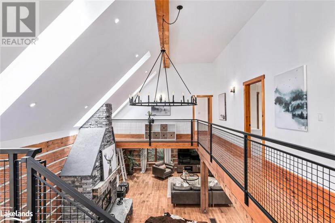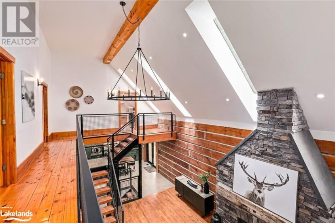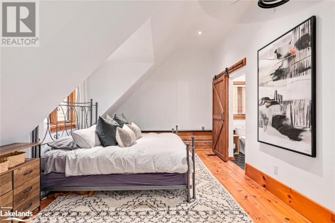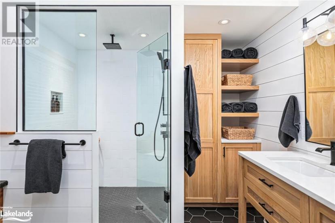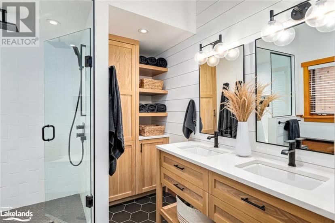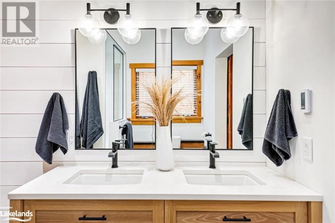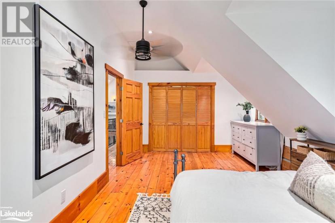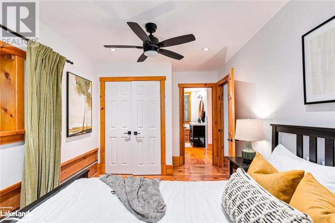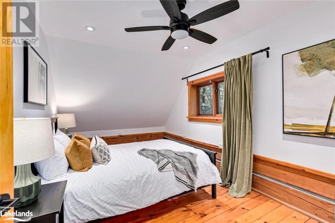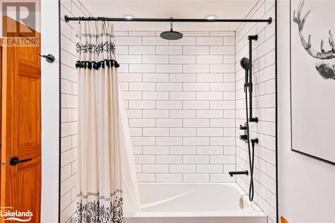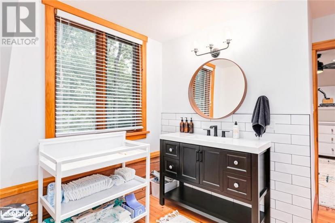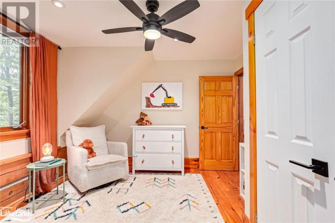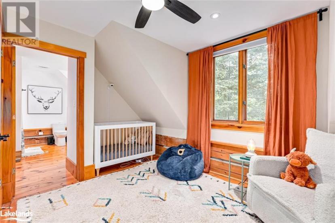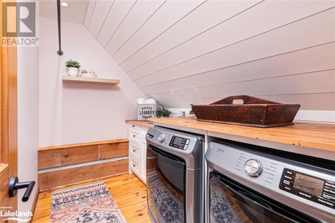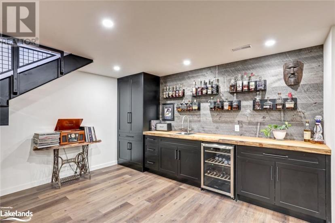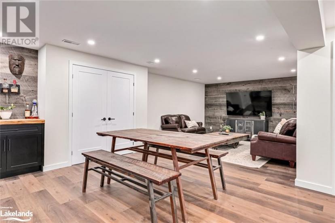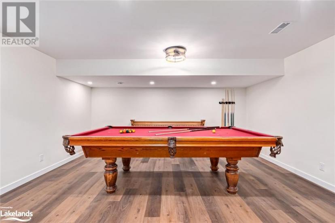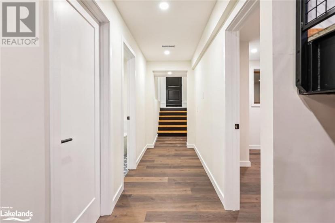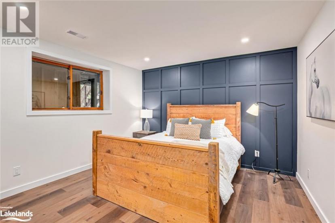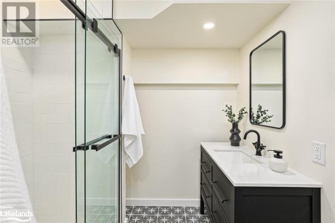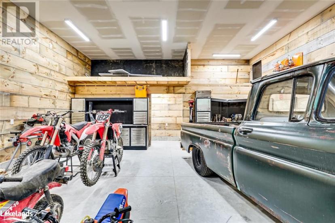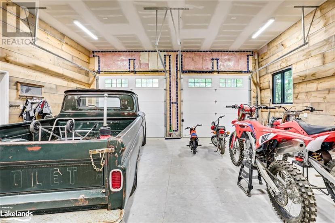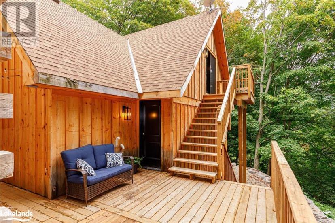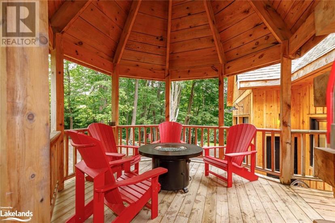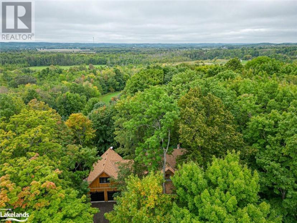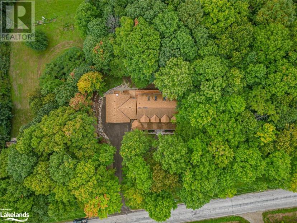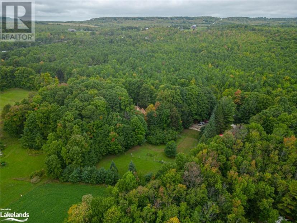- Ontario
- Meaford
245596 22 Side Rd
CAD$1,725,000 Sale
245596 22 Side RdMeaford, Ontario, N4L0A7
3+148| 3901.05 sqft

Open Map
Log in to view more information
Go To LoginSummary
ID40550228
StatusCurrent Listing
Ownership TypeFreehold
TypeResidential House,Detached
RoomsBed:3+1,Bath:4
Square Footage3901.05 sqft
Land Size1/2 - 1.99 acres
Age
Listing Courtesy ofRoyal LePage Locations North (Collingwood), Brokerage
Detail
Building
Bathroom Total4
Bedrooms Total4
Bedrooms Above Ground3
Bedrooms Below Ground1
AppliancesDishwasher,Dryer,Refrigerator,Wet Bar,Washer,Range - Gas,Window Coverings,Wine Fridge
Basement DevelopmentFinished
Construction MaterialWood frame
Construction Style AttachmentDetached
Cooling TypeCentral air conditioning
Exterior FinishWood,Log,Shingles
Fireplace FuelWood
Fireplace PresentTrue
Fireplace Total1
Fireplace TypeOther - See remarks
Half Bath Total1
Heating FuelPropane
Heating TypeIn Floor Heating,Forced air
Size Interior3901.0500
Stories Total2
Utility WaterDug Well
Basement
Basement TypeFull (Finished)
Land
Size Total Text1/2 - 1.99 acres
Acreagefalse
AmenitiesBeach,Golf Nearby,Marina,Park,Schools,Shopping,Ski area
SewerSeptic System
Surrounding
Ammenities Near ByBeach,Golf Nearby,Marina,Park,Schools,Shopping,Ski area
Other
StructurePorch
FeaturesWet bar,Country residential
BasementFinished,Full (Finished)
FireplaceTrue
HeatingIn Floor Heating,Forced air
Remarks
One of a kind! Beautifully updated and renovated log home just outside of Meaford. Surrounded by mature trees on a quiet road makes for very tranquil living. Modern updates throughout that contrast perfectly with the log home gives the house a great mix of modern and rustic. Just under 4000 sq ft of finished living space. Walk in to the main floor where it opens up into a great living space with a beautifully renovated kitchen, large living room and dining area. Tall ceilings with skylights letting in plenty of natural light. Walk upstairs to the hallway that is open to the main living space below and you'll find the primary bedroom with a nicely renovated ensuite bathroom, 2 more bedrooms with a shared ensuite and a separate laundry room. The recently completed basement boasts a great tv/family room and recreation space with a wet bar. Also in the basement is the 4th bedroom as well as another renovated bathroom. The basement has a walkout into the newly built attached 2 car garage with a large unfinished second floor room just waiting to be finished to suit your needs. The lot itself is in a great location close to downtown Meaford while still offering that country log home living. The best of both worlds. Close to the water, golf courses and ski hills. Many more updates throughout the house have also been done. Reach out for more information on those and to book your showing! (id:22211)
The listing data above is provided under copyright by the Canada Real Estate Association.
The listing data is deemed reliable but is not guaranteed accurate by Canada Real Estate Association nor RealMaster.
MLS®, REALTOR® & associated logos are trademarks of The Canadian Real Estate Association.
Open House
28
2024-04-28
1:00 PM - 3:00 PM
1:00 PM - 3:00 PM
On Site
Location
Province:
Ontario
City:
Meaford
Community:
Meaford
Room
Room
Level
Length
Width
Area
Loft
Second
8.81
8.64
76.12
28'11'' x 28'4''
Laundry
Second
2.87
2.21
6.34
9'5'' x 7'3''
4pc Bathroom
Second
3.63
3.48
12.63
11'11'' x 11'5''
Bedroom
Second
5.05
2.77
13.99
16'7'' x 9'1''
Bedroom
Second
4.24
3.48
14.76
13'11'' x 11'5''
Full bathroom
Second
2.90
2.74
7.95
9'6'' x 9'0''
Primary Bedroom
Second
6.22
3.48
21.65
20'5'' x 11'5''
Mud
Bsmt
2.21
1.60
3.54
7'3'' x 5'3''
Utility
Bsmt
2.34
2.74
6.41
7'8'' x 9'0''
Storage
Bsmt
2.84
2.87
8.15
9'4'' x 9'5''
Utility
Bsmt
4.22
4.27
18.02
13'10'' x 14'0''
3pc Bathroom
Bsmt
2.34
2.69
6.29
7'8'' x 8'10''
Bedroom
Bsmt
3.56
4.09
14.56
11'8'' x 13'5''
Other
Bsmt
4.09
4.14
16.93
13'5'' x 13'7''
Living
Bsmt
2.51
3.51
8.81
8'3'' x 11'6''
Recreation
Bsmt
4.85
4.29
20.81
15'11'' x 14'1''
Family
Bsmt
4.22
4.17
17.60
13'10'' x 13'8''
Workshop
Main
7.57
7.47
56.55
24'10'' x 24'6''
2pc Bathroom
Main
1.52
1.42
2.16
5'0'' x 4'8''
Dining
Main
4.88
4.34
21.18
16'0'' x 14'3''
Kitchen
Main
6.32
4.45
28.12
20'9'' x 14'7''
Living
Main
9.96
8.66
86.25
32'8'' x 28'5''

