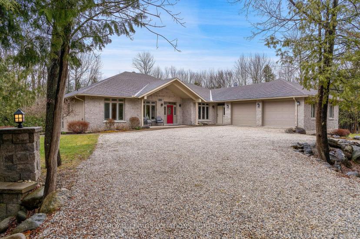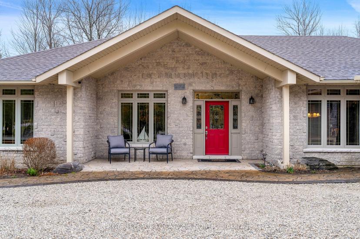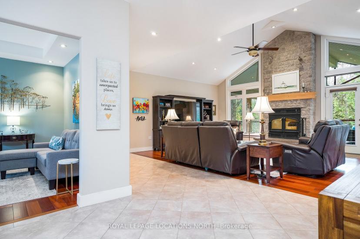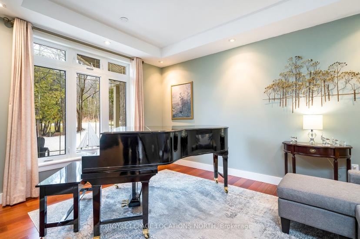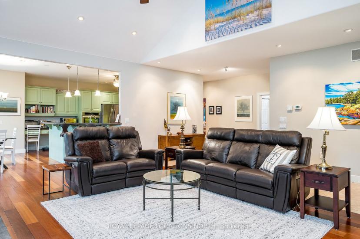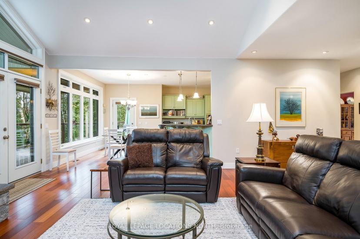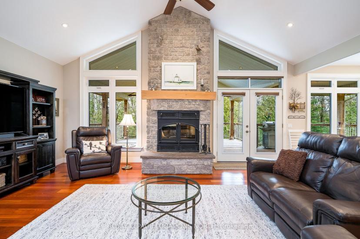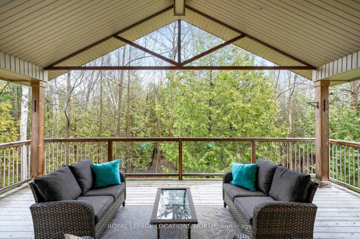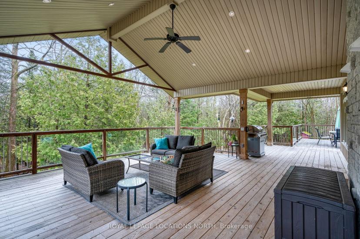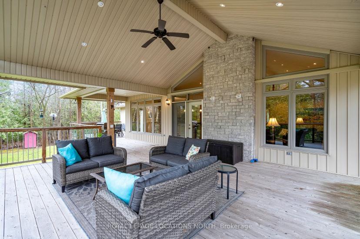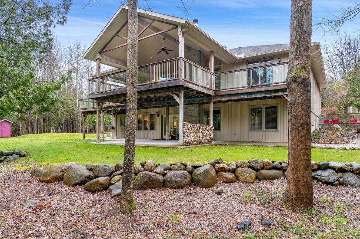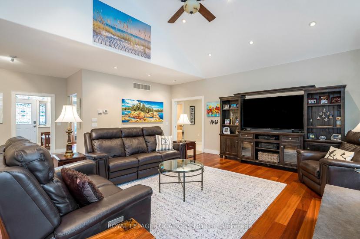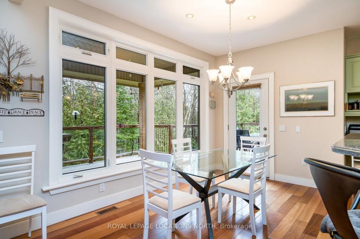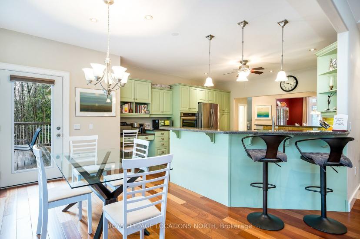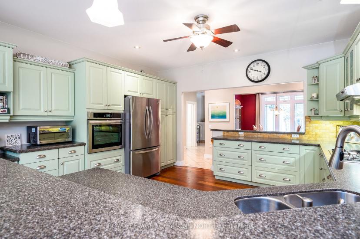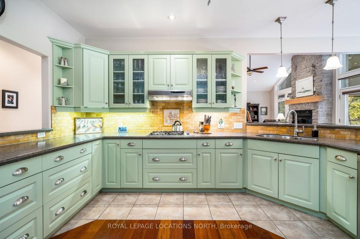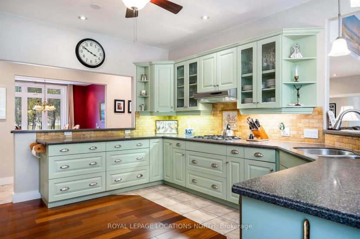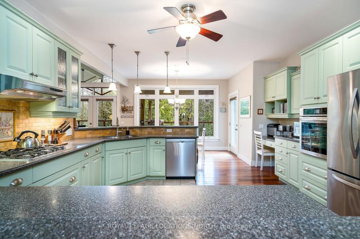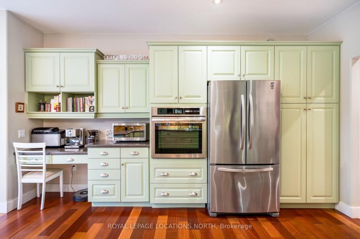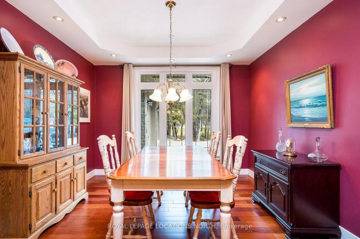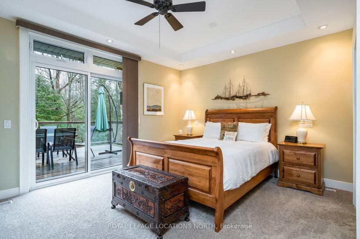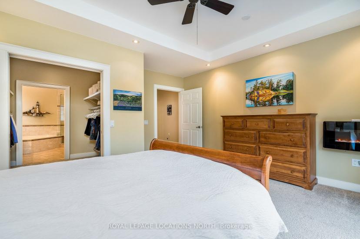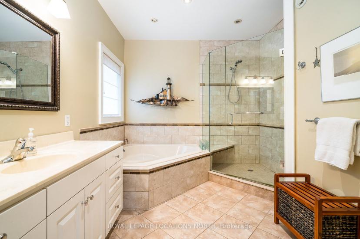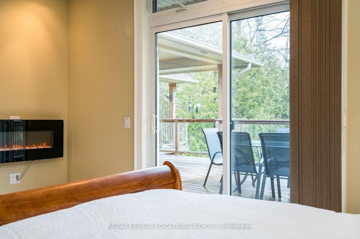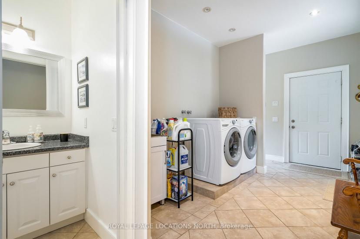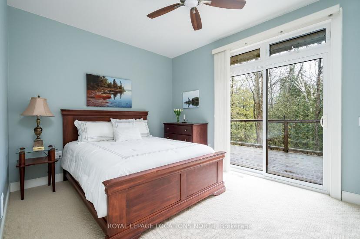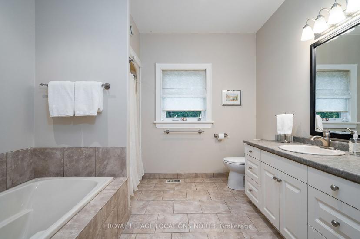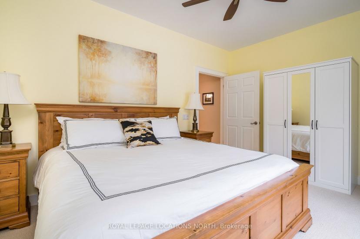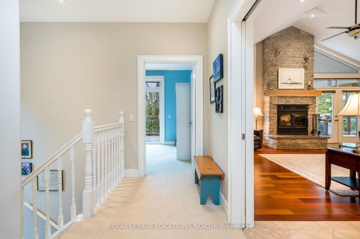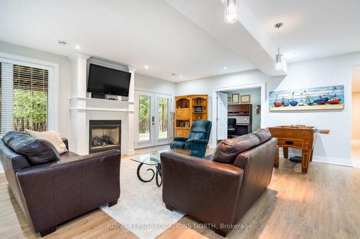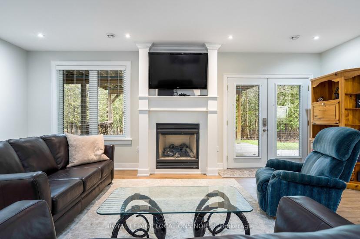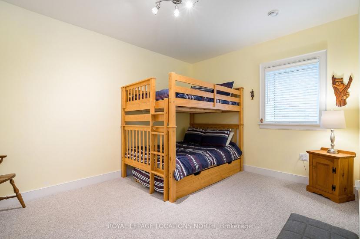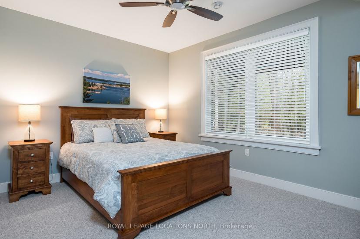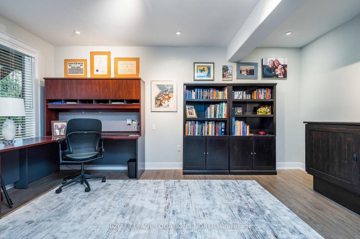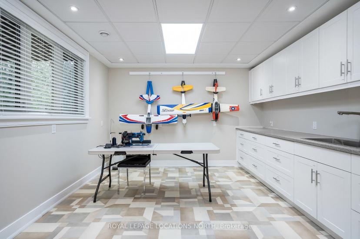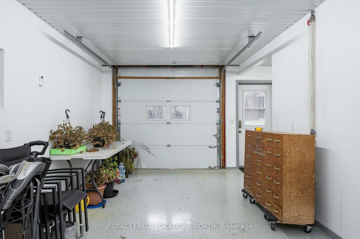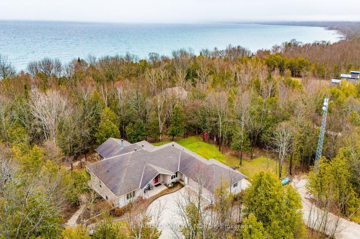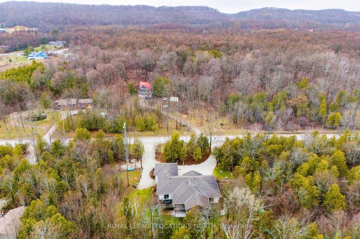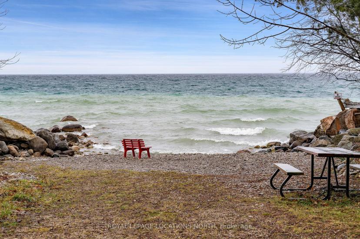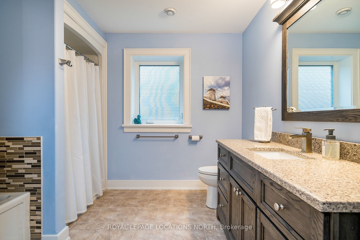- Ontario
- Meaford
177 Harbour Beach Dr
CAD$1,448,000 Sale
177 Harbour Beach DrMeaford, Ontario, N4L1W5
3+248(2+6)| 3500-5000 sqft

Open Map
Log in to view more information
Go To LoginSummary
IDX8218338
StatusCurrent Listing
Ownership TypeFreehold
TypeResidential House,Detached,Bungalow
RoomsBed:3+2,Kitchen:1,Bath:4
Square Footage3500-5000 sqft
Lot Size282.8 * 386.85 Feet
Land Size109401.18 ft²
Parking2 (8) Attached +6
AgeConstructed Date: 16-30
Possession DateFlexible
Listing Courtesy ofROYAL LEPAGE LOCATIONS NORTH
Detail
Building
Bathroom Total4
Bedrooms Total5
Bedrooms Above Ground3
Bedrooms Below Ground2
AppliancesCentral Vacuum,Dishwasher,Dryer,Oven - Built-In,Refrigerator,Satellite Dish,Stove,Washer,Window Coverings,Garage door opener
Basement DevelopmentPartially finished
Construction Style AttachmentDetached
Cooling TypeCentral air conditioning
Exterior FinishStone,Vinyl siding
Fireplace FuelPropane
Fireplace PresentTrue
Fireplace Total2
Fireplace TypeOther - See remarks
Fire ProtectionSmoke Detectors
FixtureCeiling fans
Foundation TypePoured Concrete
Half Bath Total1
Heating FuelPropane
Heating TypeIn Floor Heating,Forced air
Size Interior4837.76 sqft
Stories Total1
Total Finished Area
Utility WaterCistern
Basement
Basement TypeFull (Partially finished)
Land
Size Total2.014 ac|2 - 4.99 acres
Size Total Text2.014 ac|2 - 4.99 acres
Access TypeRoad access
Acreagetrue
AmenitiesBeach,Hospital,Shopping
Landscape FeaturesLandscaped
SewerSeptic System
Size Irregular2.014
Surrounding
Community FeaturesQuiet Area
Ammenities Near ByBeach,Hospital,Shopping
View TypeView of water
Other
Equipment TypePropane Tank
Rental Equipment TypePropane Tank
Communication TypeHigh Speed Internet
StructureShed
FeaturesCrushed stone driveway,Country residential,Automatic Garage Door Opener
BasementFin W/O,Full
PoolNone
FireplaceY
A/CCentral Air
HeatingForced Air
ExposureE
Remarks
A country retreat with the privacy of a 2 acre lot nestled in the trees less than a 10 minute walk to the water, and less than a 10 minute drive into town. With almost 5,000 sq/ft of meticulously crafted space, this 5 bed/4 bath home is wonderful space for entertaining family and friends. Inside, discover a home where every detail has been thoughtfully curated to create an atmosphere of sophistication and charm. The main floor with an open-concept design is highlighted by a great room with magnificent floor-to-ceiling wood-burning fireplace. Adjacent living & dining areas offer the perfect setting for hosting gatherings. The well planned kitchen is spacious and receives the morning light with forest views. The primary bedroom is complete with luxurious ensuite bath and walkout to a deck where mornings begin with the sound of songbirds. The 2 additional bedrooms on the main level offer comfort and convenience for accommodating guests. A main floor laundry adds further practicality to the home's layout. Step outside and immerse yourself in nature. The expansive deck is partially covered and overlooks the forest. The lower entertainment area has a gas fireplace and garden doors opening to the yard and forest nearby, while 2 additional bedrooms offer extra accommodations. A dedicated hobby room provides a place for pursuing passions while the home office with large bright windows offers an inspiring backdrop for productivity. An oversized 2 car garage protects from winter weather. A lower single bay garage provides parking for lawn tractors, snowmobiles while providing a large heated workshop for projects. Embrace the tranquility of this extraordinary property. Add. lower level rooms (m) - Family - 6.40 X 6.86 (walkout), Office - 5.18 X 3.81, Bonus - 5.18 X 3.66, Bdrm - 3.20 X 4.19, Bdrm - 4.11 X 3.20, Storage - 6.60 X 4.01, 4-Piece Bath
The listing data is provided under copyright by the Toronto Real Estate Board.
The listing data is deemed reliable but is not guaranteed accurate by the Toronto Real Estate Board nor RealMaster.
Location
Province:
Ontario
City:
Meaford
Community:
Rural Meaford 08.06.0010
Crossroad:
Hwy 26 & 7th Line
Room
Room
Level
Length
Width
Area
Great Rm
Main
6.40
6.40
40.96
Fireplace W/O To Deck
Living
Main
3.45
4.23
14.59
Breakfast
Main
3.96
2.59
10.26
Dining
Main
3.96
3.51
13.90
Kitchen
Main
3.96
4.27
16.91
Prim Bdrm
Main
4.57
4.57
20.88
Ensuite Bath
Bathroom
Main
2.93
3.35
9.82
4 Pc Ensuite
Br
Main
4.42
3.33
14.72
Br
Main
3.20
4.42
14.14
Laundry
Main
3.96
2.59
10.26
Bathroom
Main
3.14
2.78
8.73
4 Pc Bath
Bathroom
Main
1.40
1.86
2.60
2 Pc Bath

