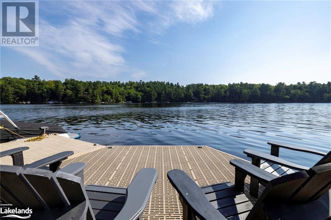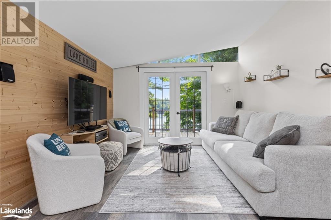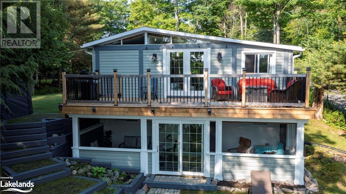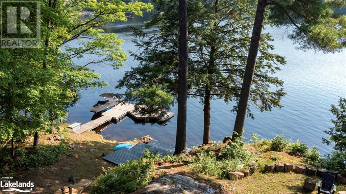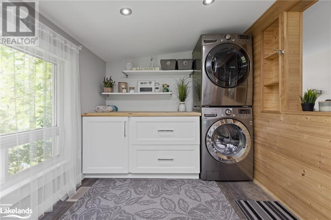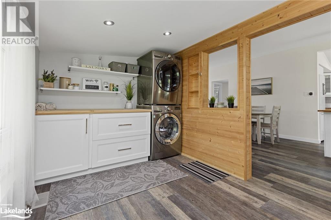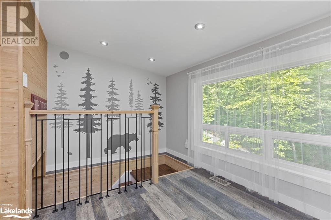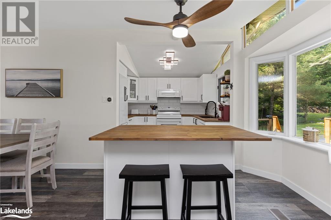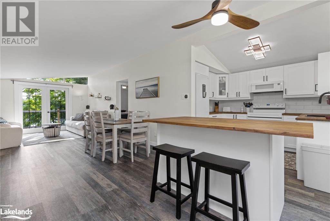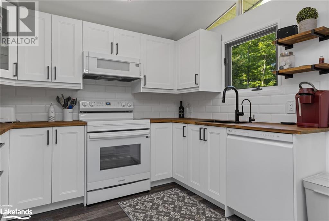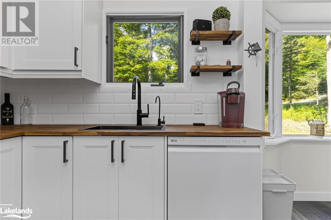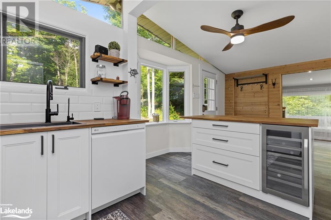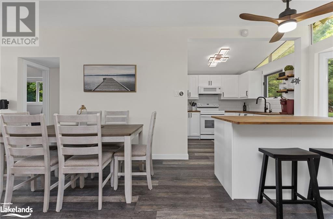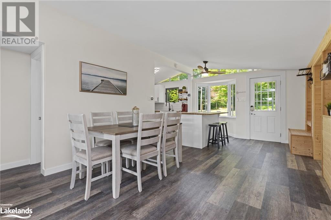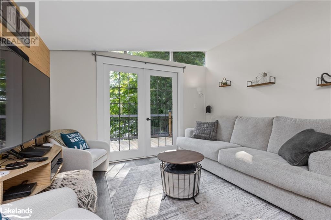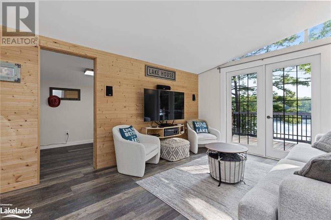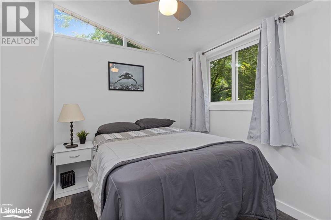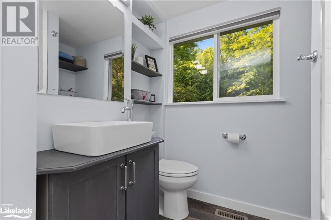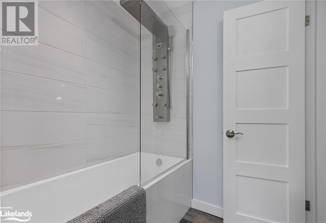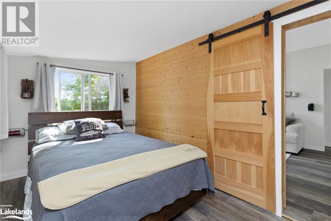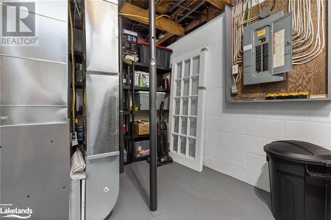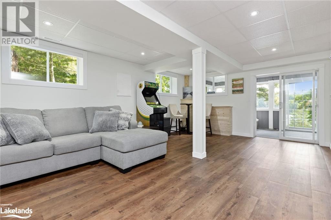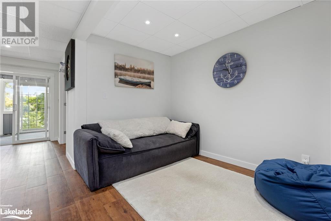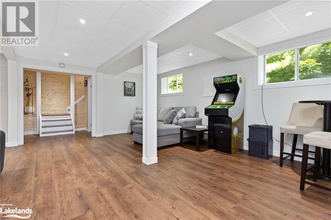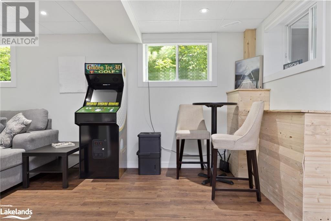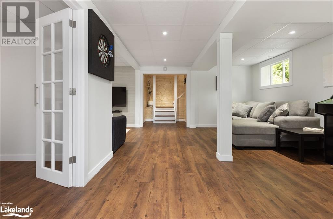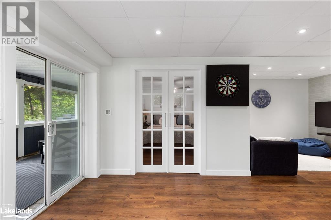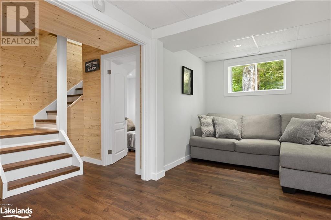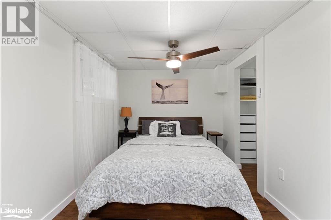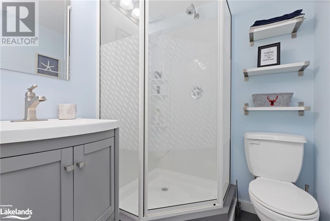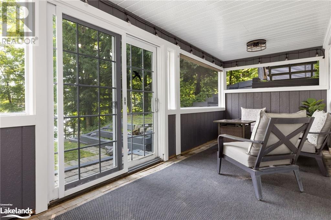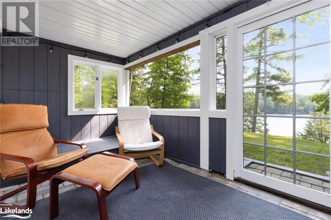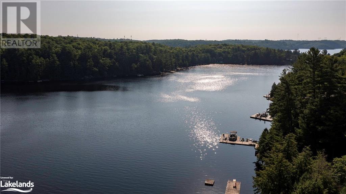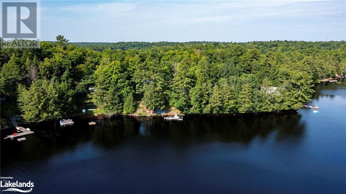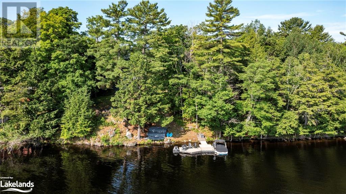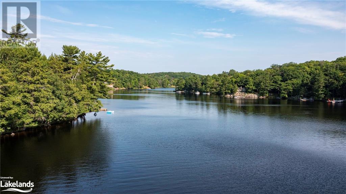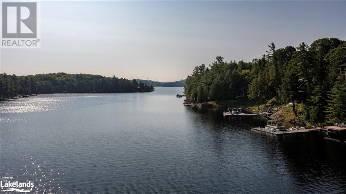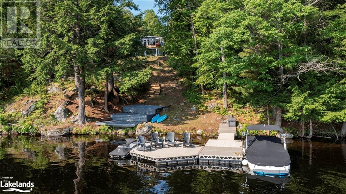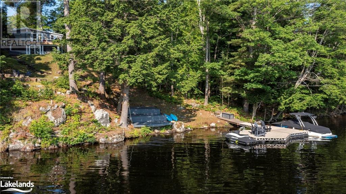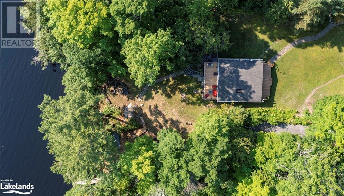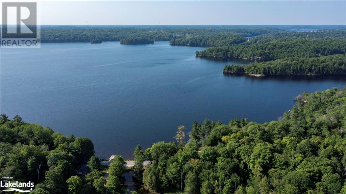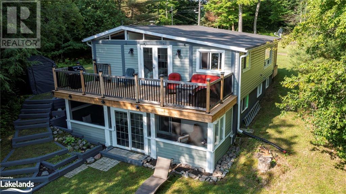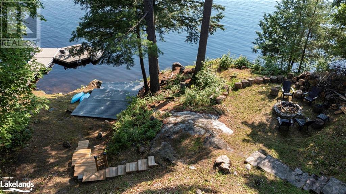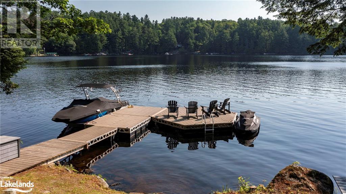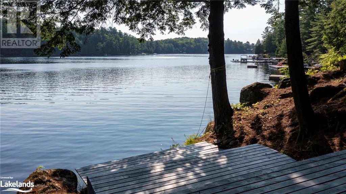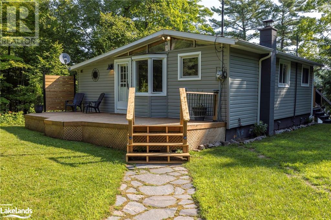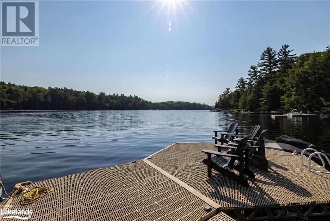- Ontario
- Mcdougall
3 Limbert Lane N
CAD$1,049,000
CAD$1,049,000 Asking price
3 LIMBERT Lane NMcdougall, Ontario, P2A2W9
Delisted
2+12| 854 sqft
Listing information last updated on Thu Sep 28 2023 08:39:01 GMT-0400 (Eastern Daylight Time)

Open Map
Log in to view more information
Go To LoginSummary
ID40453964
StatusDelisted
Ownership TypeFreehold
Brokered ByRoyal Lepage Team Advantage Realty, Brokerage, Parry Sound
TypeResidential House,Detached,Bungalow
Age
Lot Size0.73 * 1 ac 0.73
Land Size0.73 ac|1/2 - 1.99 acres
Square Footage854 sqft
RoomsBed:2+1,Bath:2
Virtual Tour
Detail
Building
Bathroom Total2
Bedrooms Total3
Bedrooms Above Ground2
Bedrooms Below Ground1
AppliancesDryer,Refrigerator,Stove,Washer,Microwave Built-in,Hood Fan,Window Coverings,Wine Fridge
Architectural StyleBungalow
Basement DevelopmentFinished
Basement TypeFull (Finished)
Construction Style AttachmentDetached
Cooling TypeNone
Exterior FinishVinyl siding
Fireplace PresentFalse
FixtureCeiling fans
Foundation TypeBlock
Heating FuelPropane
Heating TypeForced air
Size Interior854.0000
Stories Total1
TypeHouse
Utility WaterLake/River Water Intake
Land
Size Total0.73 ac|1/2 - 1.99 acres
Size Total Text0.73 ac|1/2 - 1.99 acres
Access TypeWater access,Road access,Highway access
Acreagefalse
AmenitiesGolf Nearby,Hospital,Marina,Schools,Shopping,Ski area
SewerSeptic System
Size Irregular0.73
Surface WaterLake
Utilities
ElectricityAvailable
Surrounding
Ammenities Near ByGolf Nearby,Hospital,Marina,Schools,Shopping,Ski area
Location Description400N; EXIT #229; TURN RIGHT ON NORTH ROAD; RIGHT ON LIMBERT ROAD; CONTINUE UPHILL TO THE ""T"" IN THE ROAD; LEFT ON LIMBERT LANE N #3 ON RIGHT.
Zoning DescriptionWF1
Other
Communication TypeHigh Speed Internet
FeaturesGolf course/parkland,Country residential
BasementFinished,Full (Finished)
FireplaceFalse
HeatingForced air
Remarks
This beautiful four season home or cottage on Mill Lake is furnished and ready to enjoy! Tastefully decorated with 3 bedrooms and 2 bathrooms this waterfront dream has many recent upgrades, including new propane furnace (Nov 2022), water treatment, heated water line (2022), remodeled basement, privacy fence (2023), new deck stairs (2023), lighting and windows. On the lower level you will appreciate the walkout basement leading into the 3 season Muskoka room- perfect for enjoying an evening breeze while avoiding pesky mosquitos. Outside you will find a refreshed landscape leading down to the new resin/aluminum docking system which offers beautiful views and deep water docking. It's also the perfect starting point to enjoy all that Mill Lake has to offer. While known for great boating and fishing, it also has the added bonus of access into Portage Lake. While getting to enjoy all this privacy and country living, you'll be surprised that the Town of Parry Sound is only a few minutes away, providing easy access for shopping, dining, art studio tours and sightseeing. You'll also be close to snowmobile/ATV, cross country skiing/biking and hiking trails - and high speed internet to work from the cottage. Don't wait - book your showing today! Don't forget to click on the video link. (id:22211)
The listing data above is provided under copyright by the Canada Real Estate Association.
The listing data is deemed reliable but is not guaranteed accurate by Canada Real Estate Association nor RealMaster.
MLS®, REALTOR® & associated logos are trademarks of The Canadian Real Estate Association.
Location
Province:
Ontario
City:
Mcdougall
Community:
Mcdougall
Room
Room
Level
Length
Width
Area
Family
Lower
20.51
19.75
404.99
20'6'' x 19'9''
Bonus
Lower
8.60
7.15
61.48
8'7'' x 7'2''
3pc Bathroom
Lower
5.91
5.09
30.03
5'11'' x 5'1''
Primary Bedroom
Lower
11.91
8.76
104.32
11'11'' x 8'9''
Utility
Lower
11.91
8.60
102.37
11'11'' x 8'7''
Sunroom
Lower
25.92
8.07
209.19
25'11'' x 8'1''
Dining
Main
11.52
9.58
110.32
11'6'' x 9'7''
4pc Bathroom
Main
7.25
7.51
54.48
7'3'' x 7'6''
Bedroom
Main
7.58
14.34
108.66
7'7'' x 14'4''
Bedroom
Main
9.74
7.51
73.21
9'9'' x 7'6''
Laundry
Main
7.58
10.66
80.81
7'7'' x 10'8''
Kitchen
Main
13.16
9.58
126.04
13'2'' x 9'7''
Living
Main
11.52
12.99
149.61
11'6'' x 13'0''
Foyer
Main
6.27
6.82
42.76
6'3'' x 6'10''

