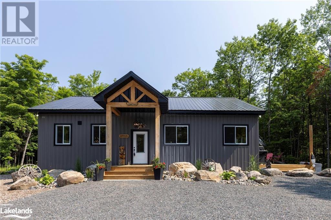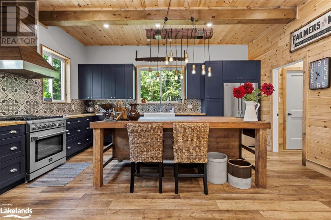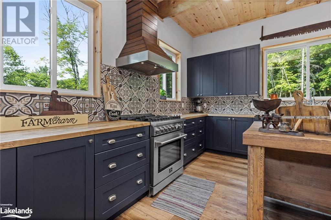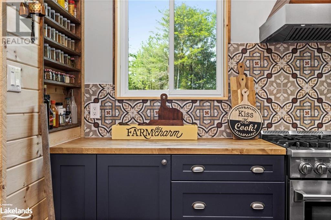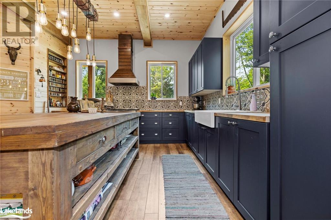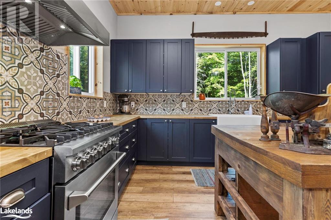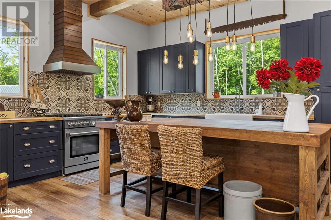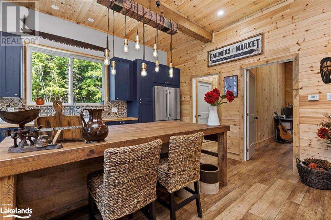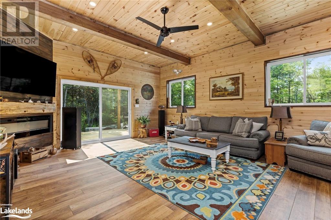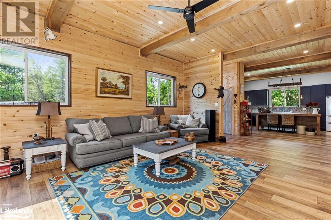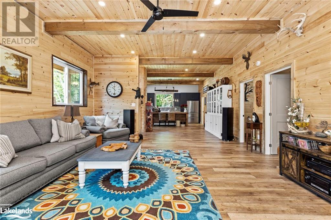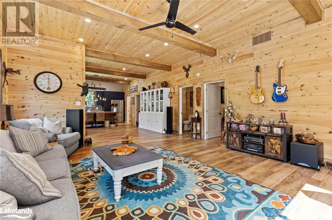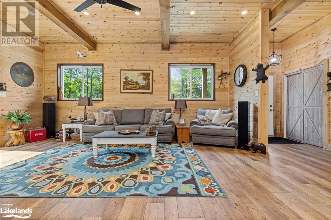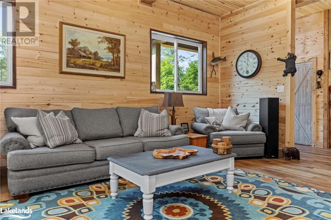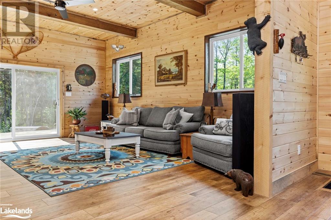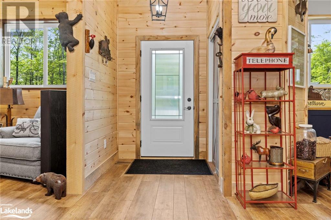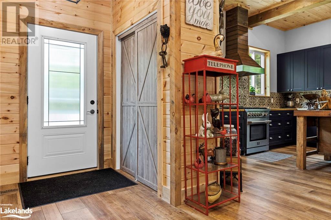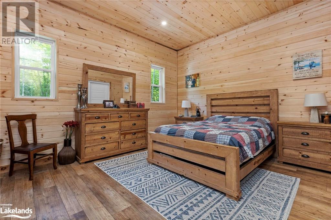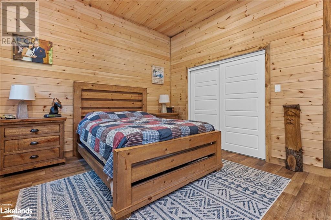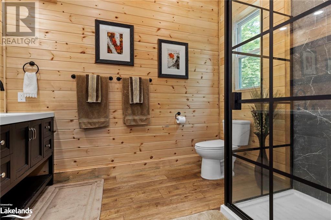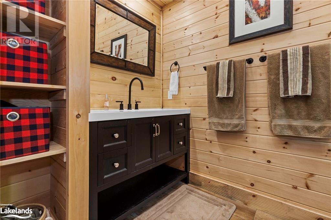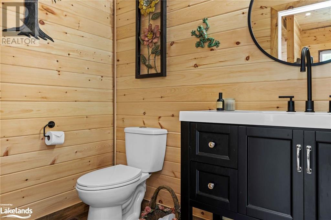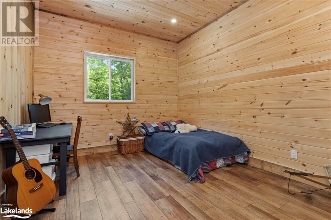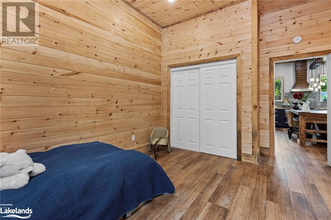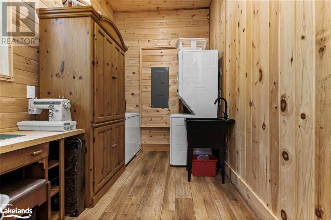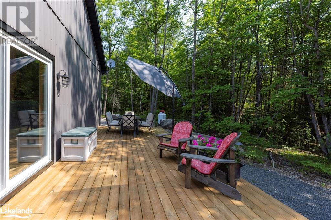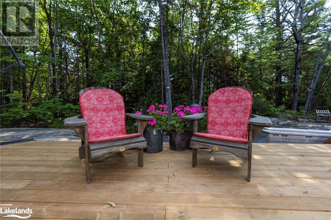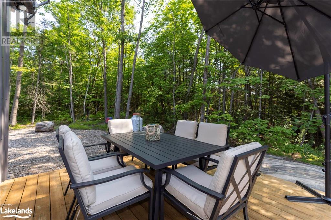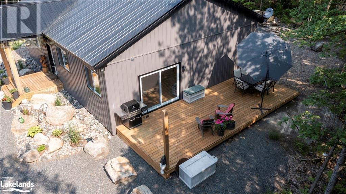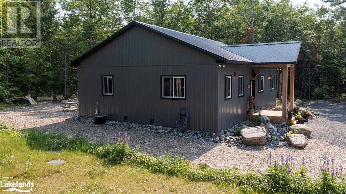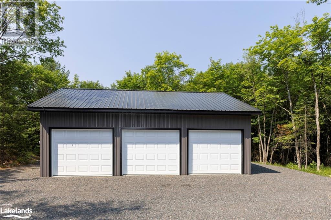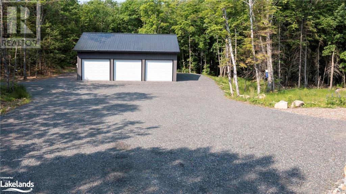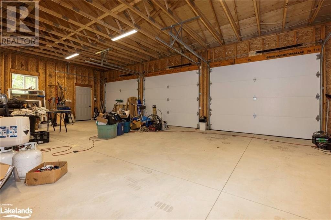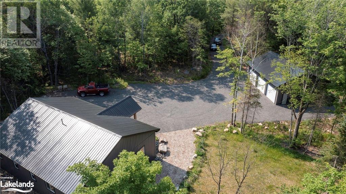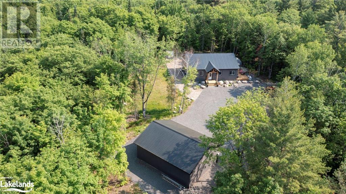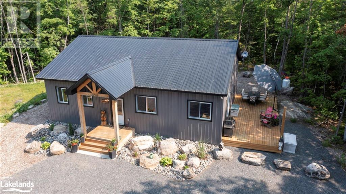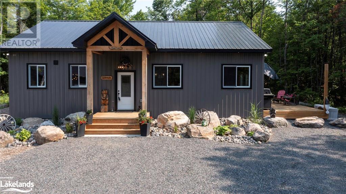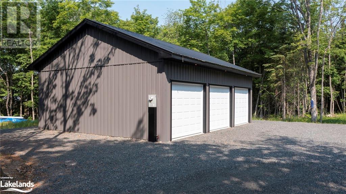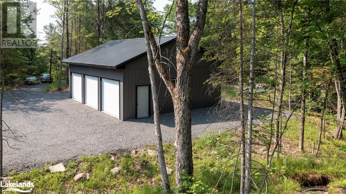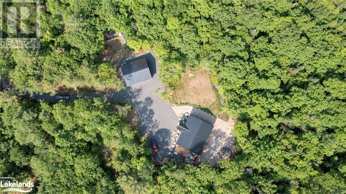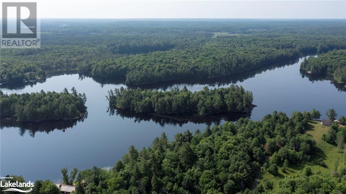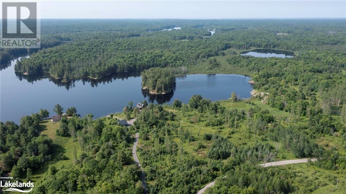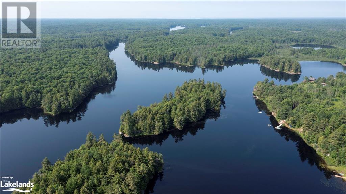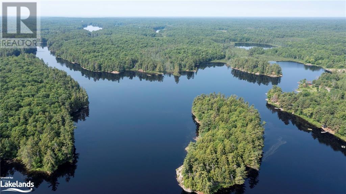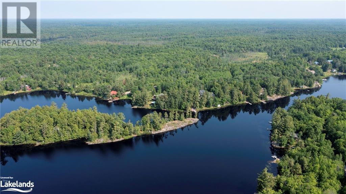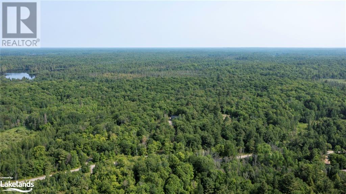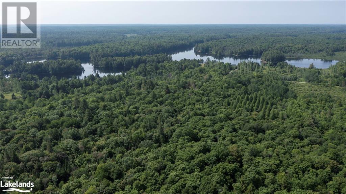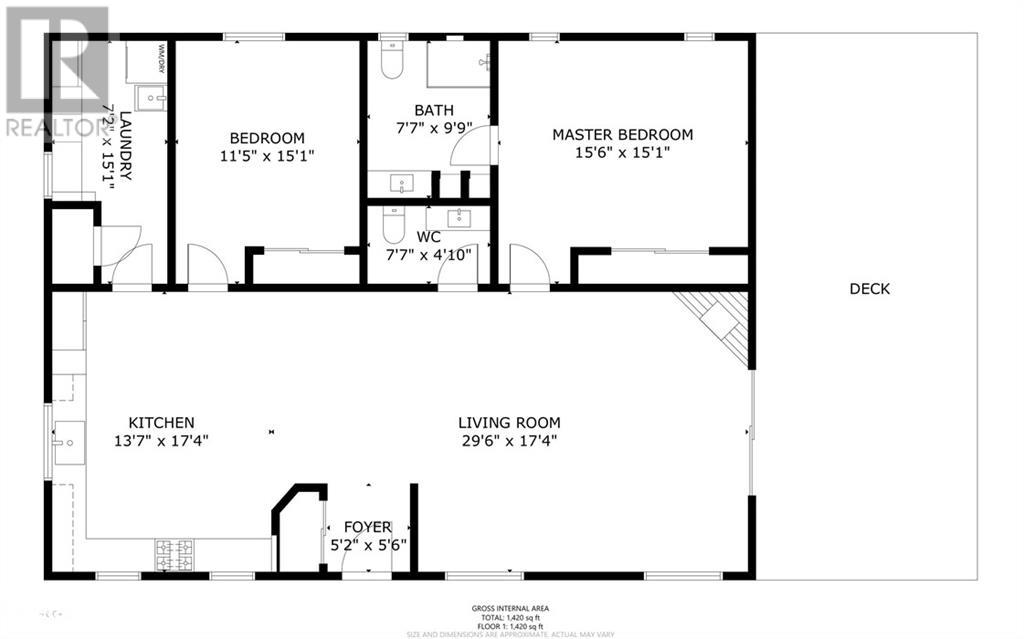- Ontario
- Mcdougall
208 Loch Erne Rd
CAD$699,900
CAD$699,900 Asking price
208 LOCH ERNE RoadMcdougall, Ontario, P2A2W7
Delisted · Delisted ·
22| 1420 sqft
Listing information last updated on Mon Jul 03 2023 09:06:40 GMT-0400 (Eastern Daylight Time)

Open Map
Log in to view more information
Go To LoginSummary
ID40439352
StatusDelisted
Ownership TypeFreehold
Brokered ByEXP Realty Brokerage, Parry Sound
TypeResidential House,Detached,Bungalow
Age
Lot Size12.24 * 10 ac 12.24
Land Size12.24 ac|10 - 24.99 acres
Square Footage1420 sqft
RoomsBed:2,Bath:2
Virtual Tour
Detail
Building
Bathroom Total2
Bedrooms Total2
Bedrooms Above Ground2
AppliancesDryer,Microwave,Refrigerator,Stove,Washer,Hood Fan
Architectural StyleBungalow
Basement DevelopmentUnfinished
Basement TypeCrawl space (Unfinished)
Construction Style AttachmentDetached
Cooling TypeCentral air conditioning
Exterior FinishMetal
Fireplace PresentFalse
FixtureCeiling fans
Half Bath Total1
Heating FuelPropane
Heating TypeForced air
Size Interior1420.0000
Stories Total1
TypeHouse
Utility WaterDrilled Well
Land
Size Total12.24 ac|10 - 24.99 acres
Size Total Text12.24 ac|10 - 24.99 acres
Access TypeWater access,Road access
Acreagetrue
SewerSeptic System
Size Irregular12.24
Utilities
ElectricityAvailable
Surrounding
Location DescriptionHwy 124 E to Lorimer Lake Rd to Loch Erne Rd SOP
Zoning DescriptionRU
Other
Communication TypeInternet Access
FeaturesSouthern exposure,Crushed stone driveway,Country residential
BasementUnfinished,Crawl space (Unfinished)
FireplaceFalse
HeatingForced air
Remarks
Introducing a captivating retreat nestled amidst nature's embrace! This exquisite property offers the perfect blend of tranquility and modern living. Featuring a cozy yet spacious 2-bedroom, 1.5-bathroom layout, this home is beautifully finished with pine, and 10.5 ft ceilings, evoking a charming cottage ambiance that instantly puts you at ease. The open concept design seamlessly connects the living areas, creating an inviting atmosphere for entertaining guests or enjoying quiet family moments. The chef's kitchen is a culinary enthusiast's dream, boasting top-of-the-line appliances and ample counter space to inspire your culinary creations. Embrace a carefree lifestyle with the low maintenance exterior and an easily maintained yard, allowing you to spend more time relishing the stunning forest views and savoring the serene privacy that surrounds you. Step outside onto the deck, where you can bask in the natural beauty of the landscape, offering a seamless transition between indoor and outdoor living. With over 12 acres of land to call your own, there is plenty of room to explore, unwind, and appreciate the wonders of nature. At the back of the lot there is a an unopen concession road that leads to Phil's Lake. To accommodate your vehicles and storage needs, a three-bay detached garage awaits, providing ample space for your cars, tools, and recreational gear. Whether you seek a peaceful weekend retreat or a full-time residence, this property offers an idyllic setting to rejuvenate your spirit and create cherished memories. Be where you want to be, surrounded by the tranquility of nature, and experience the blissful harmony of this extraordinary home. (id:22211)
The listing data above is provided under copyright by the Canada Real Estate Association.
The listing data is deemed reliable but is not guaranteed accurate by Canada Real Estate Association nor RealMaster.
MLS®, REALTOR® & associated logos are trademarks of The Canadian Real Estate Association.
Location
Province:
Ontario
City:
Mcdougall
Community:
Mcdougall
Room
Room
Level
Length
Width
Area
Foyer
Main
5.15
5.51
28.39
5'2'' x 5'6''
Laundry
Main
7.15
15.09
107.94
7'2'' x 15'1''
2pc Bathroom
Main
7.58
4.82
36.55
7'7'' x 4'10''
Bedroom
Main
11.42
15.09
172.31
11'5'' x 15'1''
Full bathroom
Main
7.58
9.74
73.85
7'7'' x 9'9''
Primary Bedroom
Main
15.49
15.09
233.71
15'6'' x 15'1''
Living
Main
29.49
17.32
510.93
29'6'' x 17'4''
Kitchen
Main
13.58
17.32
235.29
13'7'' x 17'4''

