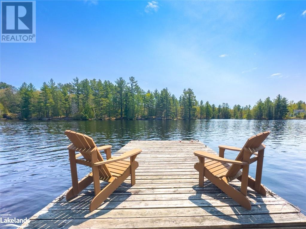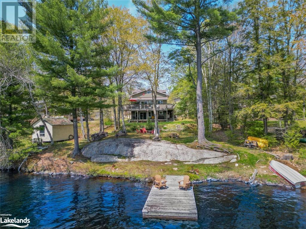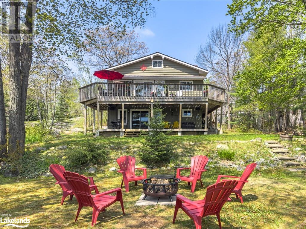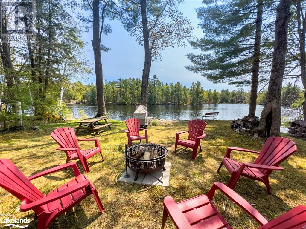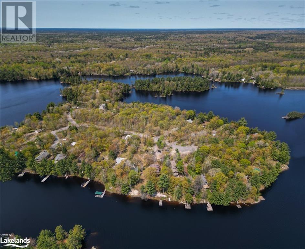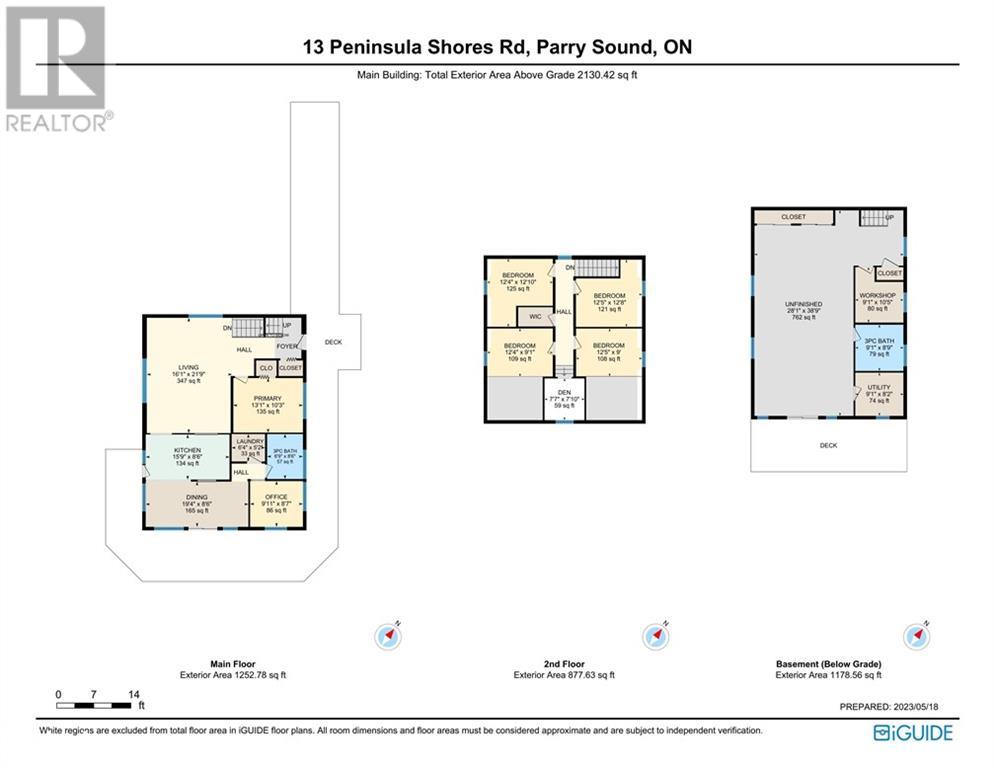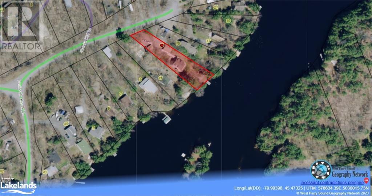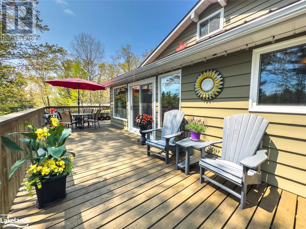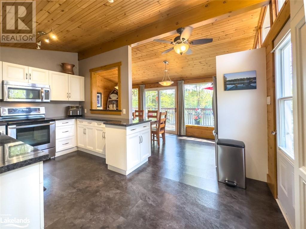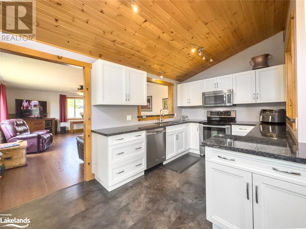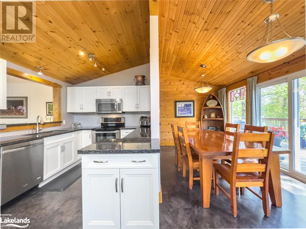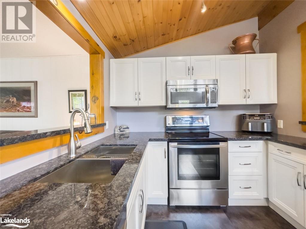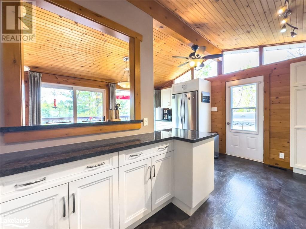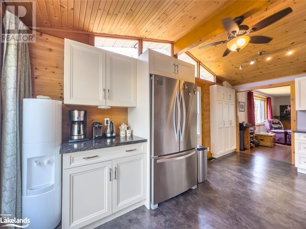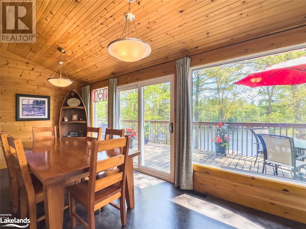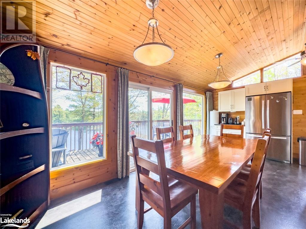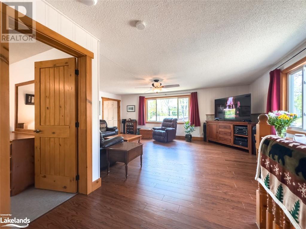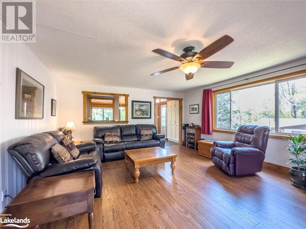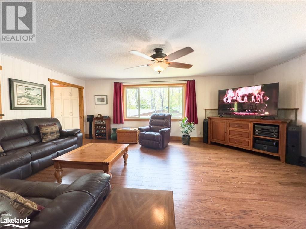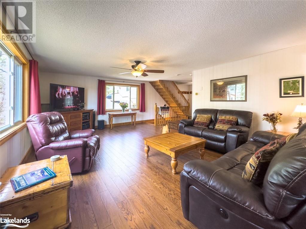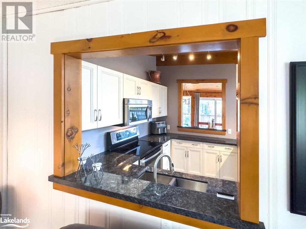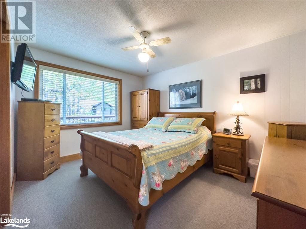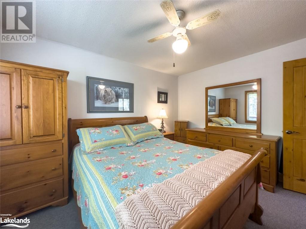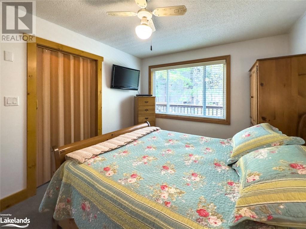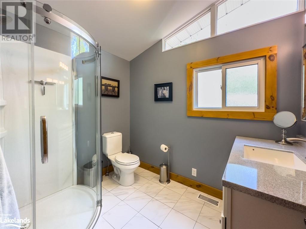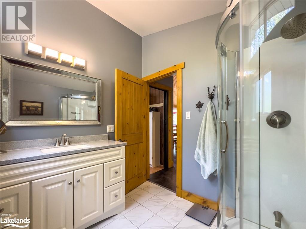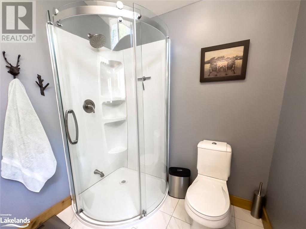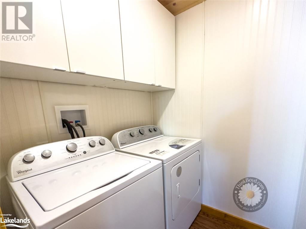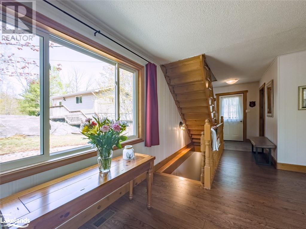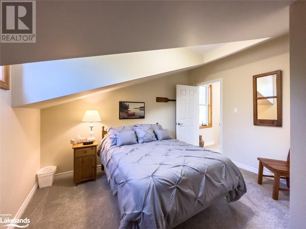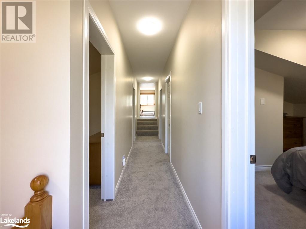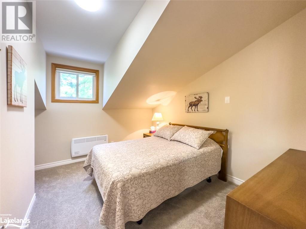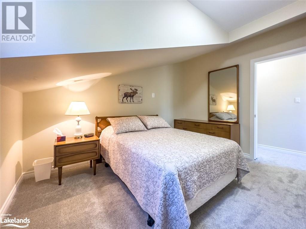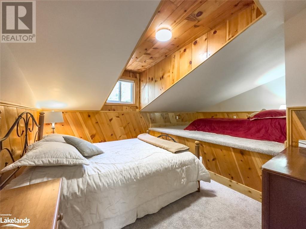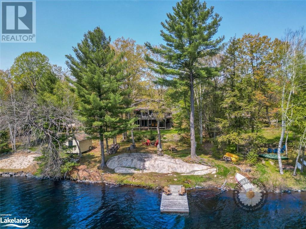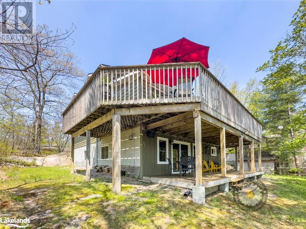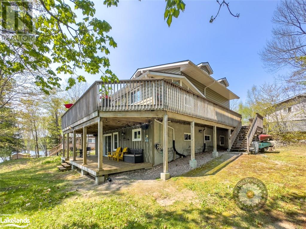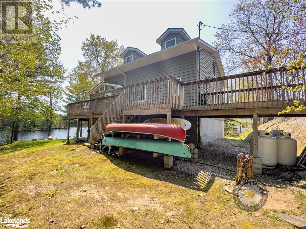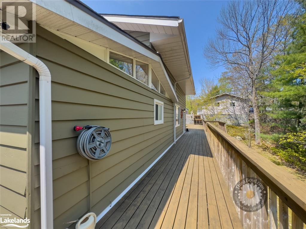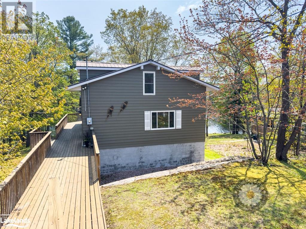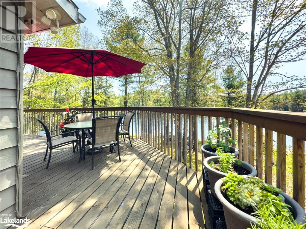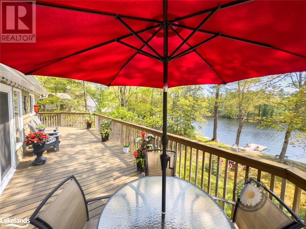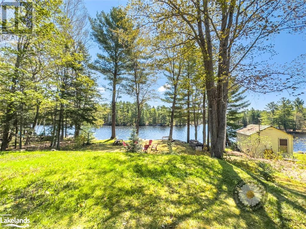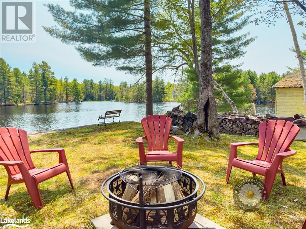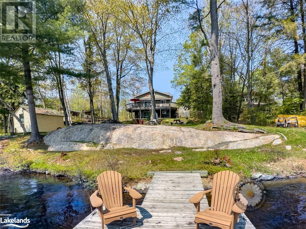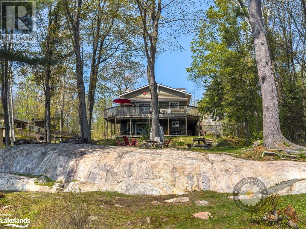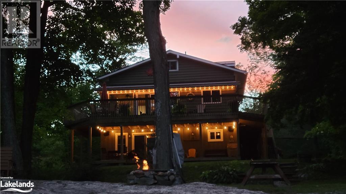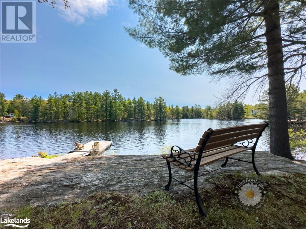- Ontario
- Mcdougall
13 Peninsula Shores Rd E
CAD$1,199,000
CAD$1,199,000 Asking price
13 PENINSULA SHORES Road EMcdougall, Ontario, P2A2W7
Delisted · Delisted ·
42| 3043 sqft
Listing information last updated on Fri Jul 28 2023 08:29:24 GMT-0400 (Eastern Daylight Time)

Open Map
Log in to view more information
Go To LoginSummary
ID40422058
StatusDelisted
Ownership TypeFreehold
Brokered ByRoyal Lepage Team Advantage Realty, Brokerage, Parry Sound
TypeResidential House,Detached
AgeConstructed Date: 1973
Lot Size0.579 * 1 ac 0.579
Land Size0.579 ac|1/2 - 1.99 acres
Square Footage3043 sqft
RoomsBed:4,Bath:2
Virtual Tour
Detail
Building
Bathroom Total2
Bedrooms Total4
Bedrooms Above Ground4
AppliancesDishwasher,Dryer,Freezer,Microwave,Refrigerator,Stove,Water softener,Water purifier,Washer,Window Coverings
Architectural Style2 Level
Basement DevelopmentPartially finished
Basement TypeFull (Partially finished)
Constructed Date1973
Construction MaterialConcrete block,Concrete Walls,Wood frame
Construction Style AttachmentDetached
Cooling TypeNone
Exterior FinishConcrete,Wood,See Remarks
Fireplace FuelPropane
Fireplace PresentTrue
Fireplace Total1
Fireplace TypeOther - See remarks
Fire ProtectionSmoke Detectors
FixtureCeiling fans
Foundation TypeBlock
Heating FuelElectric,Propane
Heating TypeBaseboard heaters,Forced air
Size Interior3043.0000
Stories Total2
TypeHouse
Utility WaterLake/River Water Intake
Land
Size Total0.579 ac|1/2 - 1.99 acres
Size Total Text0.579 ac|1/2 - 1.99 acres
Access TypeWater access,Road access,Highway access
Acreagefalse
AmenitiesGolf Nearby,Hospital,Place of Worship,Schools,Shopping
SewerSeptic System
Size Irregular0.579
Surface WaterLake
Utilities
ElectricityAvailable
TelephoneAvailable
Surrounding
Ammenities Near ByGolf Nearby,Hospital,Place of Worship,Schools,Shopping
Community FeaturesCommunity Centre,School Bus
Location DescriptionFrom Parry Sound to HWY 124 to Peninsula Shores Rd. E to S.O.P.
Zoning DescriptionWF1
Other
Communication TypeInternet Access
FeaturesGolf course/parkland,Crushed stone driveway,Country residential,Recreational,Automatic Garage Door Opener
BasementPartially finished,Full (Partially finished)
FireplaceTrue
HeatingBaseboard heaters,Forced air
Remarks
Welcome to 13 Peninsula Shores Rd East, located on the beautiful shores of Harris Lake. Easy access on a paved, year round road. Spacious and updated with room for the whole family on 3 levels with a total of 4+ bedrooms and 2 bathrooms. This property is situated on approx. ½ acre with natural rock outcrops, level areas for a fire pit and family gatherings. The Main level boasts a foyer with a closet, living room, updated kitchen, dining area with walk out to the wrap around deck. The primary bedroom, laundry room, office and 3 piece bathroom completes the main level. On the 2nd level you’ll find 3 bedrooms a bonus or playroom, a sitting area and a linen closet. The lower level with high ceiling has an entertaining rec room with propane fireplace, 3 piece bathroom and a walk out to the lower deck leading to the dock sitting on 100ft of shoreline. There is also a work room, utility room and a wall of closets for extra storage. Not just one but 2 garages for boats, car and all the toys and plenty of parking space for you and your guests. Conveniently located 10 mins from Parry Sound to all amenities also close to the snowmobile trail. Immaculate and well kept, this cottage country property is truly a little slice of paradise! (id:22211)
The listing data above is provided under copyright by the Canada Real Estate Association.
The listing data is deemed reliable but is not guaranteed accurate by Canada Real Estate Association nor RealMaster.
MLS®, REALTOR® & associated logos are trademarks of The Canadian Real Estate Association.
Location
Province:
Ontario
City:
Mcdougall
Community:
Mcdougall
Room
Room
Level
Length
Width
Area
Den
Second
7.58
7.84
59.43
7'7'' x 7'10''
Bonus
Second
12.40
8.99
111.48
12'5'' x 9'0''
Bedroom
Second
12.40
12.66
157.05
12'5'' x 12'8''
Bedroom
Second
12.34
9.09
112.11
12'4'' x 9'1''
Bedroom
Second
12.34
12.83
158.25
12'4'' x 12'10''
Other
Lower
38.75
28.08
1088.16
38'9'' x 28'1''
Utility
Lower
8.17
9.09
74.24
8'2'' x 9'1''
Workshop
Lower
10.40
9.09
94.52
10'5'' x 9'1''
3pc Bathroom
Lower
8.76
9.09
79.61
8'9'' x 9'1''
Laundry
Main
5.15
6.33
32.62
5'2'' x 6'4''
Primary Bedroom
Main
10.24
13.09
134.00
10'3'' x 13'1''
3pc Bathroom
Main
8.50
6.76
57.43
8'6'' x 6'9''
Office
Main
8.60
9.91
85.17
8'7'' x 9'11''
Dining
Main
8.50
19.32
164.20
8'6'' x 19'4''
Kitchen
Main
8.50
15.75
133.82
8'6'' x 15'9''
Living
Main
21.75
16.08
349.69
21'9'' x 16'1''

