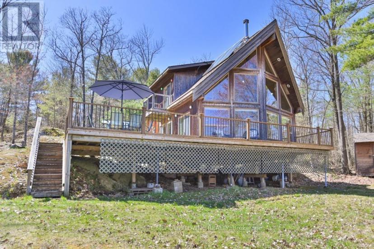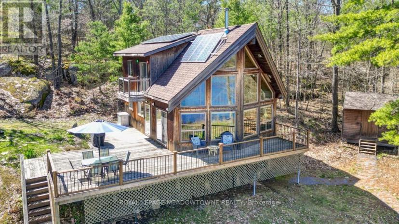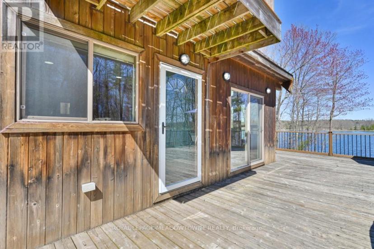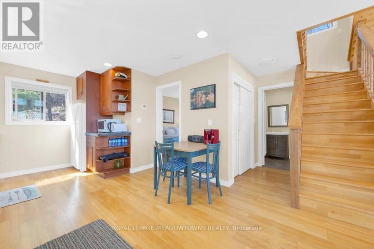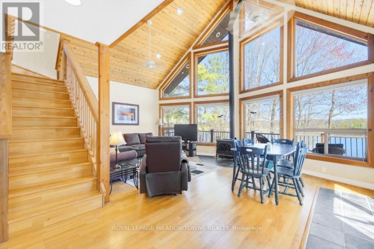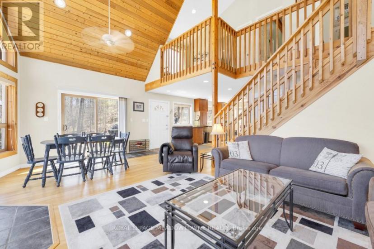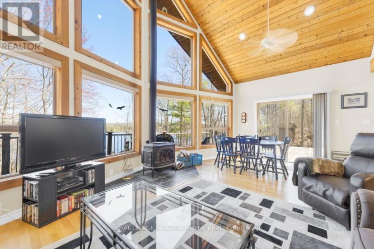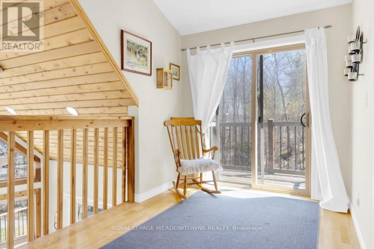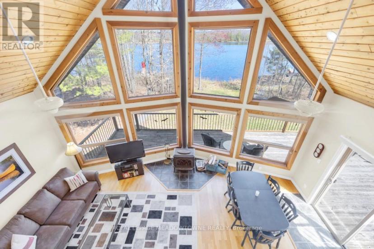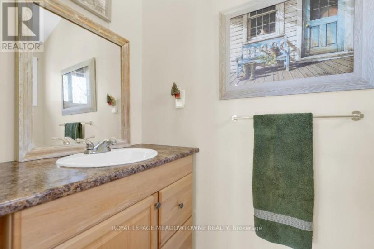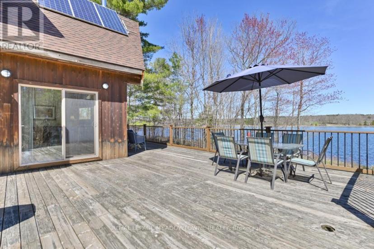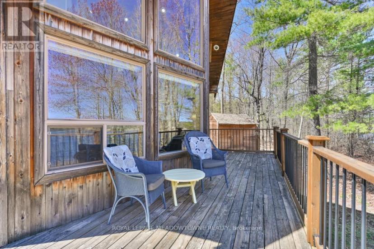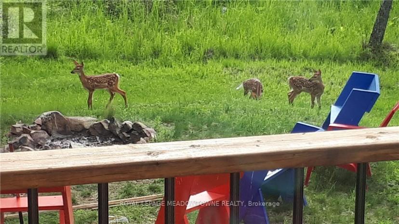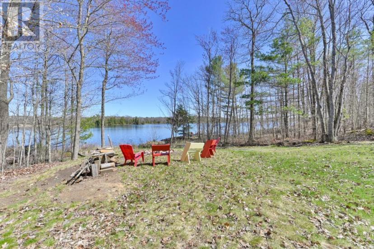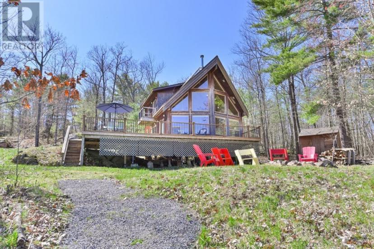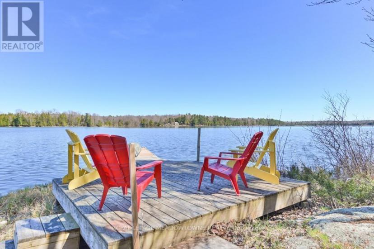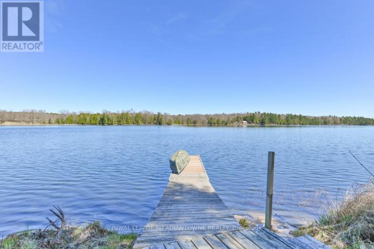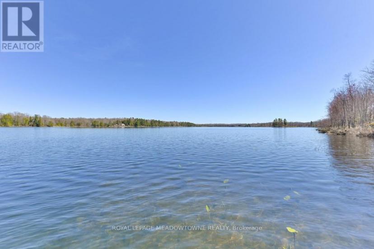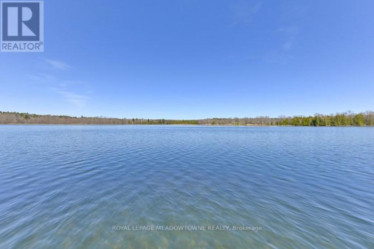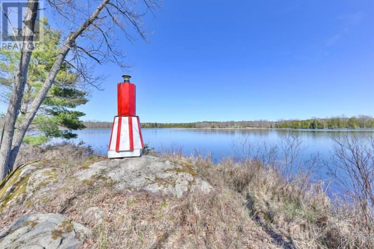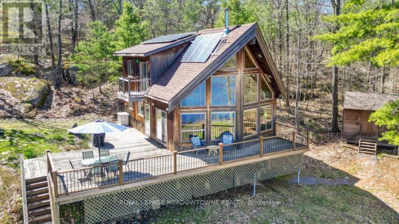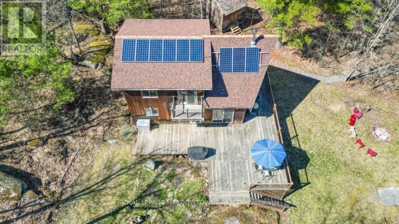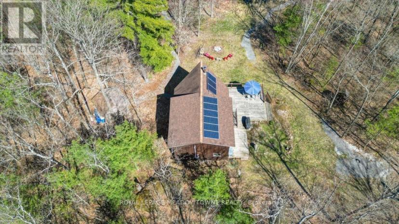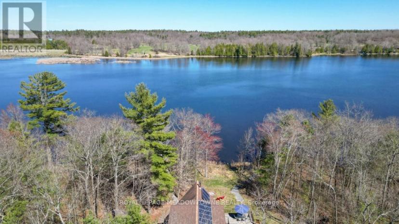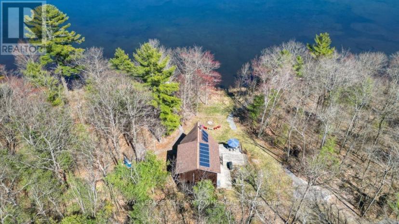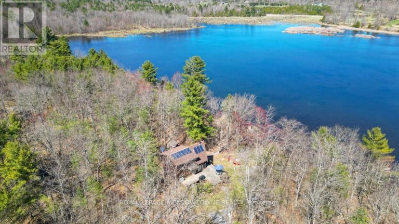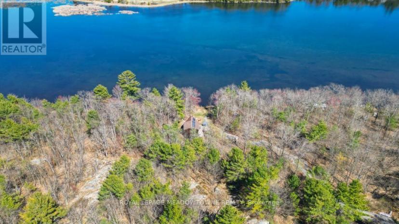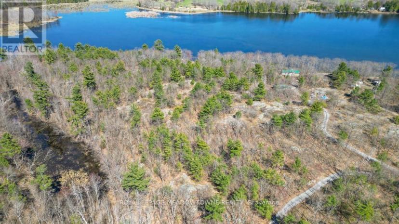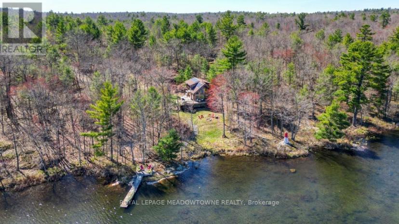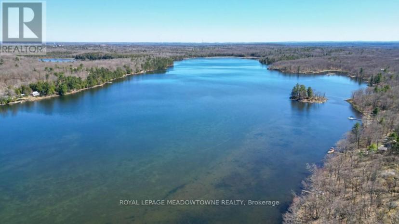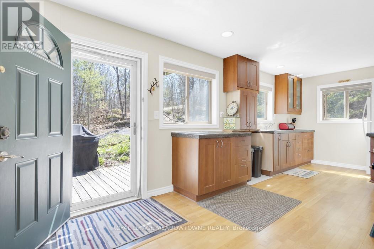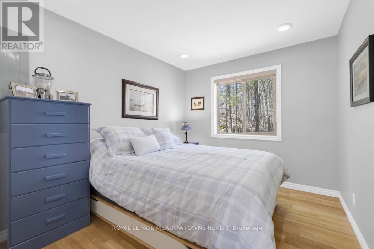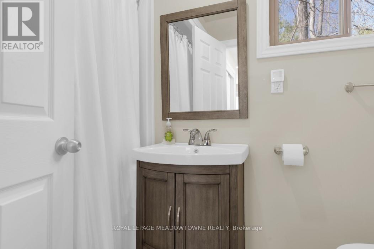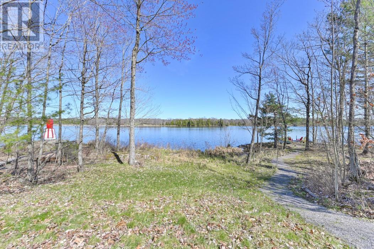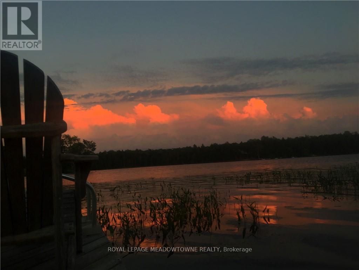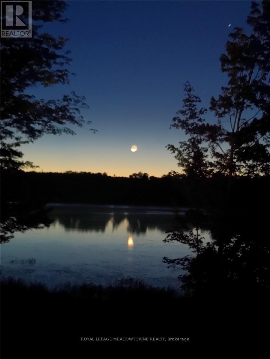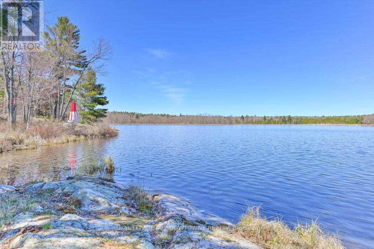- Ontario
- Marmora And Lake
Part4+5 - 656b Yarrow Lane
CAD$599,999 Sale
Part4+5 Part4+5 - 656b Yarrow LaneMarmora And Lake, Ontario, K0K2M0
327

Open Map
Log in to view more information
Go To LoginSummary
IDX8291504
StatusCurrent Listing
TypeResidential House,Detached
RoomsBed:3,Bath:2
Land SizeSee survey for accurate measurements|5 - 9.99 acres
Age
Listing Courtesy ofROYAL LEPAGE MEADOWTOWNE REALTY
Detail
Building
Bathroom Total2
Bedrooms Total3
Bedrooms Above Ground3
Construction Style AttachmentDetached
Exterior FinishWood
Fireplace PresentTrue
Foundation TypeWood/Piers
Heating FuelWood
Heating TypeOther
Size Interior
Stories Total2
Total Finished Area
Land
Size Total TextSee survey for accurate measurements|5 - 9.99 acres
Access TypePrivate Docking
Acreagetrue
SewerSeptic System
Size IrregularSee survey for accurate measurements
Surface WaterLake/Pond
Surrounding
View TypeDirect Water View,View of water
Other
FeaturesWooded area,Irregular lot size,Recreational,Solar Equipment
FireplaceTrue
HeatingOther
Unit No.Part4+5
Remarks
Welcome to this beautifully maintained cottage on Jarvis Lake, offering the perfect blend of rustic charm and modern convenience. Built in 2005, this fully furnished, 3-bedroom property sits on over 6 1/2 acres of private land, with 257 feet of pristine waterfront, providing breathtaking lakefront views and ample space for outdoor activities. Powered by solar energy and boasting a range of notable upgrades, this cottage is designed for comfortable ,sustainable living. Its thoughtful layout and cozy interiors make it ideal for family getaways or a peaceful retreat from city life. This charming cottage offers a unique opportunity to own a private slice of paradise on Jarvis Lake! Please do not walk the property without an approved showing. Stay on Yarrow Lane at all times and follow the signs. If looking at the property, please be aware of wildlife and be prepared to walk on various types of terrain. The sellers assume no liability for vehicle damage or injuries to persons on their property. **** EXTRAS **** Water pump and tank - 2024, Propane tankless hot water heater - 2024,Solar batteries - 2023, Solar control system - 2021, Solar panels - 2019 (id:22211)
The listing data above is provided under copyright by the Canada Real Estate Association.
The listing data is deemed reliable but is not guaranteed accurate by Canada Real Estate Association nor RealMaster.
MLS®, REALTOR® & associated logos are trademarks of The Canadian Real Estate Association.
Location
Province:
Ontario
City:
Marmora And Lake
Room
Room
Level
Length
Width
Area
Bedroom 2
Second
3.41
2.59
8.83
3.41 m x 2.59 m
Bedroom 3
Second
2.62
3.29
8.62
2.62 m x 3.29 m
Sitting
Second
2.40
3.35
8.04
2.4 m x 3.35 m
Living
Main
6.70
4.26
28.54
6.7 m x 4.26 m
Dining
Main
6.70
4.26
28.54
6.7 m x 4.26 m
Kitchen
Main
3.04
3.35
10.18
3.04 m x 3.35 m
Primary Bedroom
Main
3.53
2.74
9.67
3.53 m x 2.74 m

