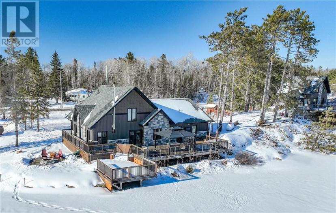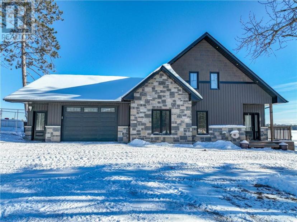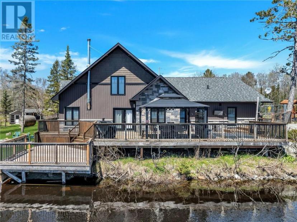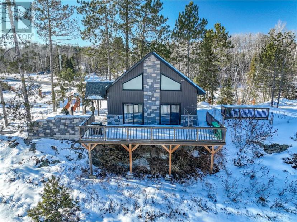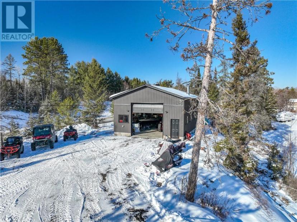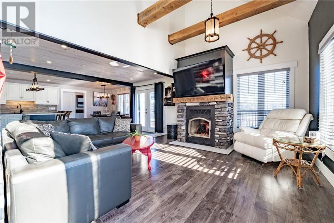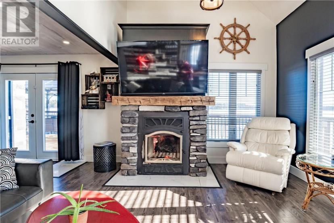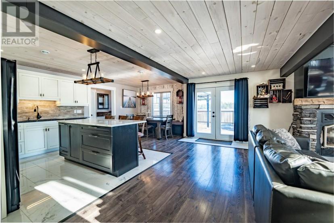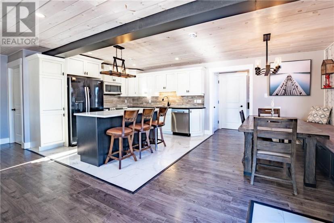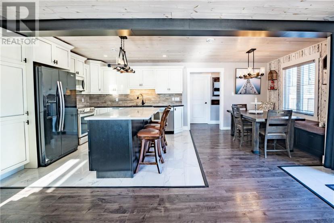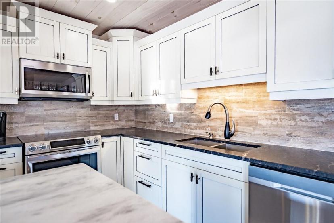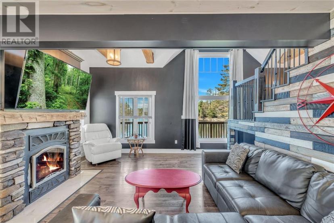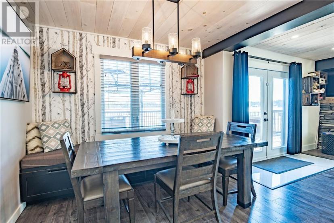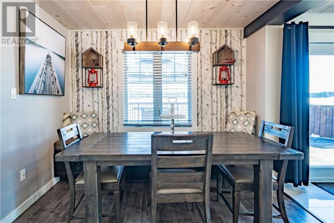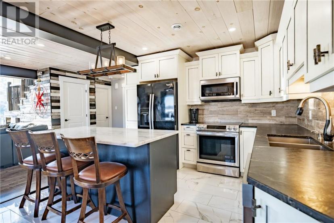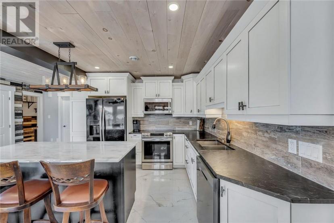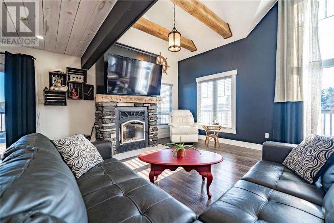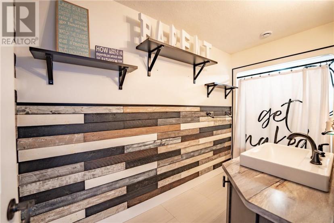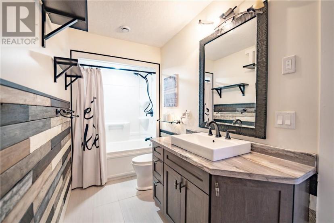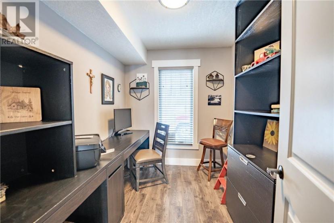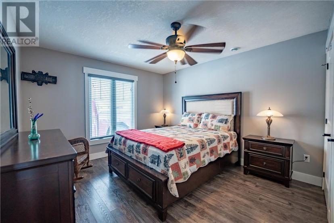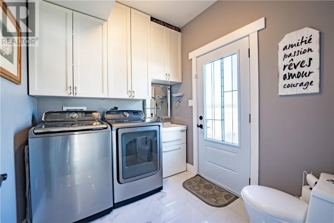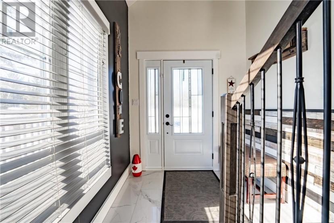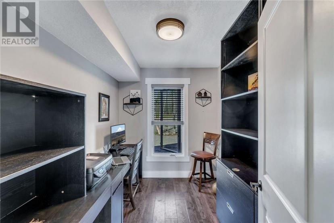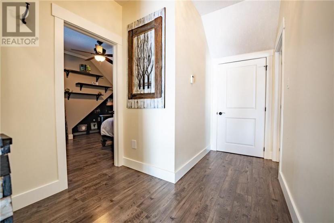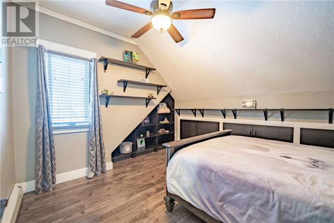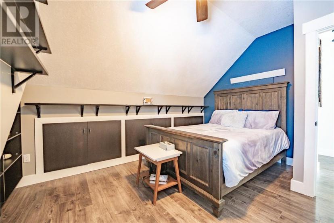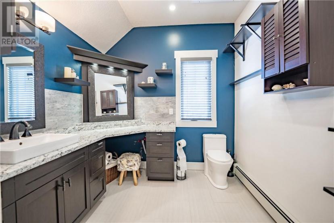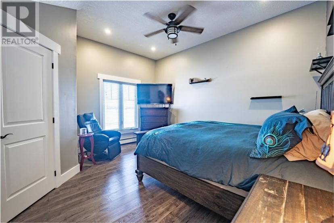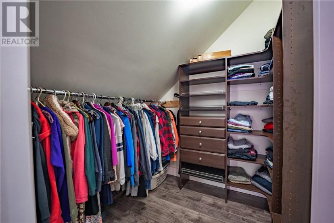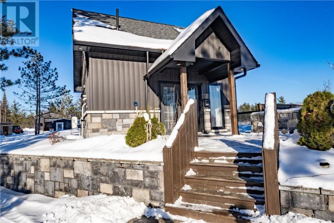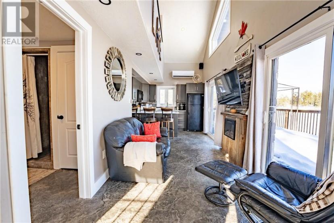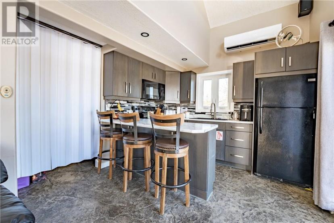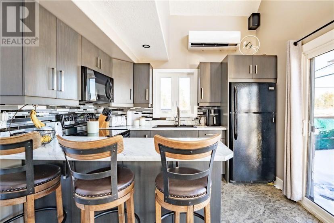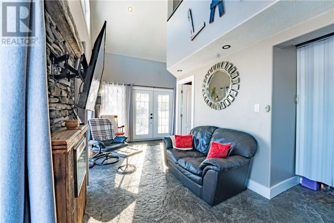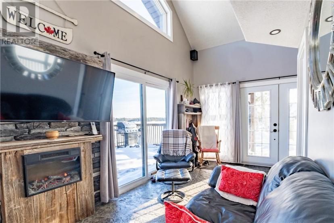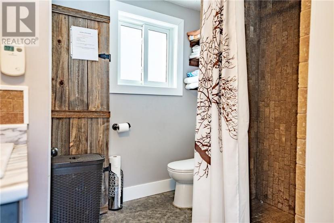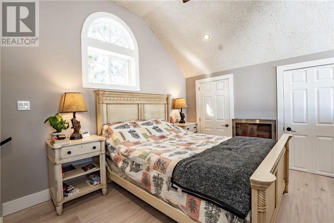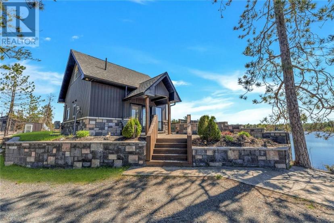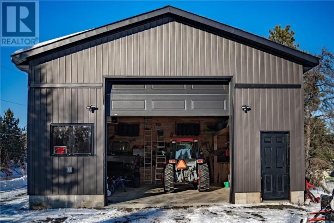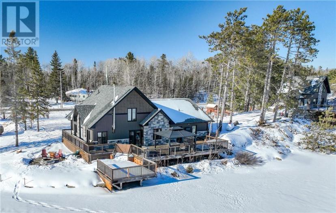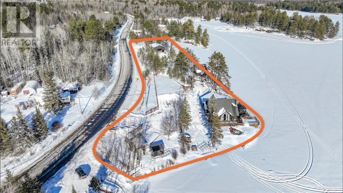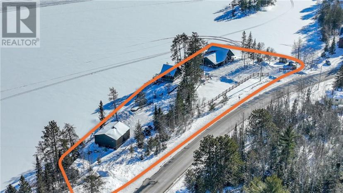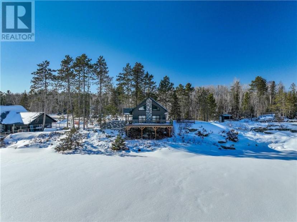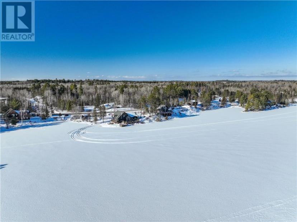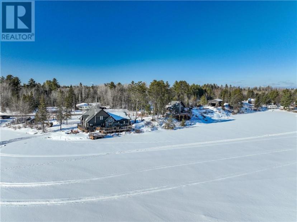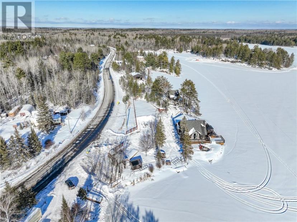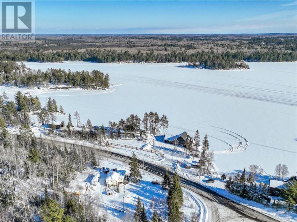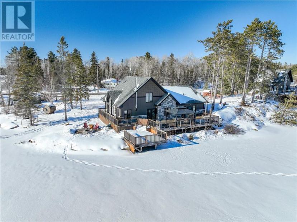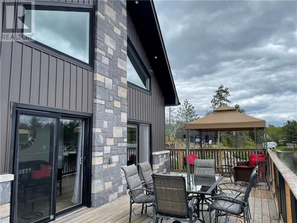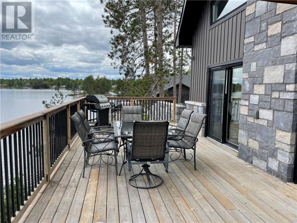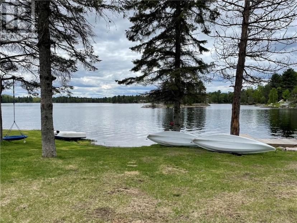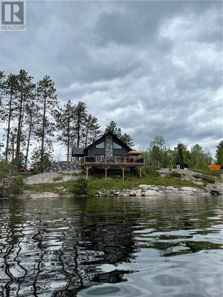- Ontario
- Markstay-Warren
8582 535 N Hwy
CAD$1,349,900 Sale
8582 535 N HwyMarkstay-Warren, Ontario, P0M2G0
33

Open Map
Log in to view more information
Go To LoginSummary
ID2115243
StatusCurrent Listing
Ownership TypeFreehold
TypeResidential House
RoomsBed:3,Bath:3
Land Size1 - 3 acres
Age
Listing Courtesy ofSUTTON-BENCHMARK REALTY INC., BROKERAGE
Detail
Building
Bathroom Total3
Bedrooms Total3
AppliancesHot Tub,Play structure,Sauna
Exterior FinishStone,Vinyl siding
Fireplace FuelWood
Fireplace PresentTrue
Fireplace Total2
Fireplace TypeInsert,Woodstove
Fire ProtectionSmoke Detectors
Flooring TypeLaminate,Tile
Half Bath Total1
Heating TypeBoiler,Heat Pump,In Floor Heating
Roof MaterialAsphalt shingle
Roof StyleUnknown
Stories Total2
Utility WaterDrilled Well
Basement
Basement TypeNone
Land
Size Total Text1 - 3 acres
Access TypeYear-round access
Acreagetrue
AmenitiesGolf Course
SewerSeptic System
Parking
Attached Garage
Detached Garage
Gravel
Surrounding
Road TypePaved road
Community FeaturesFishing
Ammenities Near ByGolf Course
Other
Equipment TypePropane Tank
Rental Equipment TypePropane Tank
Storage TypeStorage Shed
StructureDock,Greenhouse,Shed,Workshop
BasementNone
FireplaceTrue
HeatingBoiler,Heat Pump,In Floor Heating
Remarks
Welcome to 8582 Highway 535 North, where modern waterfront living meets Northern Ontario charm. This custom-built masterpiece, crafted in 2016, epitomizes the perfect blend of contemporary style and rustic allure, offering a serene retreat on the shores of Ratter Lake. Step inside this luxury home to discover a meticulously designed space boasting 3 bedrooms, 2 1/2 bathrooms, and an array of upscale features. The master bedroom beckons with a spacious walk-in closet, while the open-concept main floor invites you to indulge in seamless living and entertaining. Prepare culinary delights in the large kitchen, adorned with exquisite granite and quartz countertops, and gather around the large center island, or dining room table, for memorable meals. Immerse yourself in the warmth of the living room, adorned with vaulted ceilings and a cozy wood-burning fireplace, creating the perfect ambiance for relaxation. Revel in the comfort of in-floor heating throughout, ensuring cozy toes on even the chilliest of days. Step outside onto the expansive custom deck, where outdoor entertaining reaches new heights. Take in the breathtaking vistas of Ratter Lake as you unwind in the sunken hot tub or gather around the custom fire pit, creating cherished memories under the starlit sky. Car enthusiasts and hobbyists alike will appreciate the attached 24' x 24' heated garage, while the Detached, insulated, and heated 26' x 32' workshop/garage offers ample space for projects and for the storage of your toys. For those seeking additional accommodations or income potential, the gorgeous 4-season Executive Guest House presents a perfect retreat for family and friends or a lucrative investment opportunity. Situated on a 1 1/2 acre lot with 660 feet of pristine waterfront, this property offers the ultimate in waterside living, just 35 minutes east of Sudbury. Call us today to schedule your exclusive showing and make 8582 Highway 535 North your Northern Ontario sanctuary. (id:22211)
The listing data above is provided under copyright by the Canada Real Estate Association.
The listing data is deemed reliable but is not guaranteed accurate by Canada Real Estate Association nor RealMaster.
MLS®, REALTOR® & associated logos are trademarks of The Canadian Real Estate Association.
Location
Province:
Ontario
City:
Markstay-Warren
Room
Room
Level
Length
Width
Area
Primary Bedroom
Second
4.52
3.96
17.90
14'10"" x 13'
Bedroom
Second
3.89
3.05
11.86
12'9"" x 10'
Bedroom
Main
3.81
3.48
13.26
12'6"" x 11'5""
Dining
Main
3.58
2.74
9.81
11'9"" x 9'
Laundry
Main
2.44
2.21
5.39
8' x 7'3""
Den
Main
2.18
2.87
6.26
7'2"" x 9'5""
Living
Main
4.45
4.88
21.72
14'7"" x 16'
Kitchen
Main
3.58
3.58
12.82
11'9"" x 11'9""

