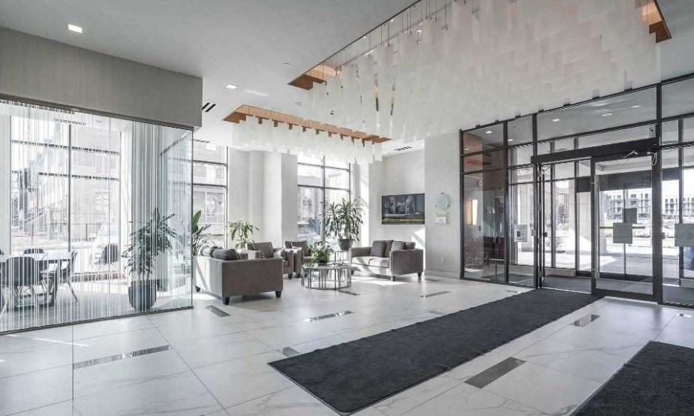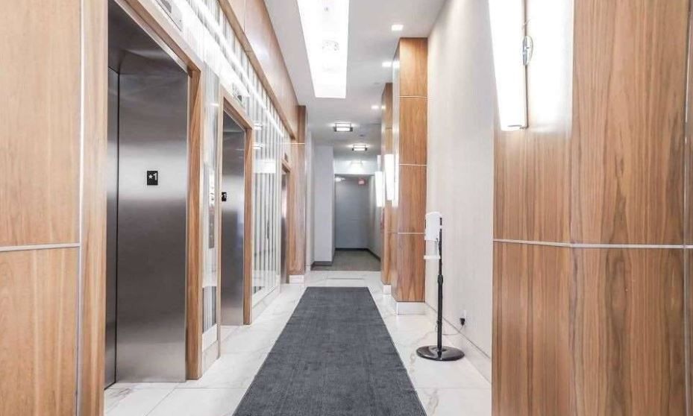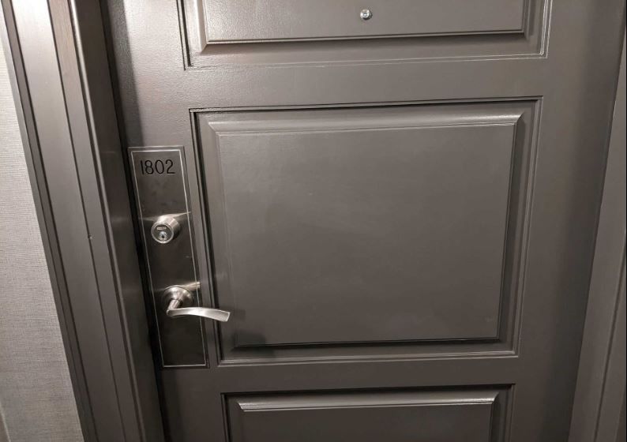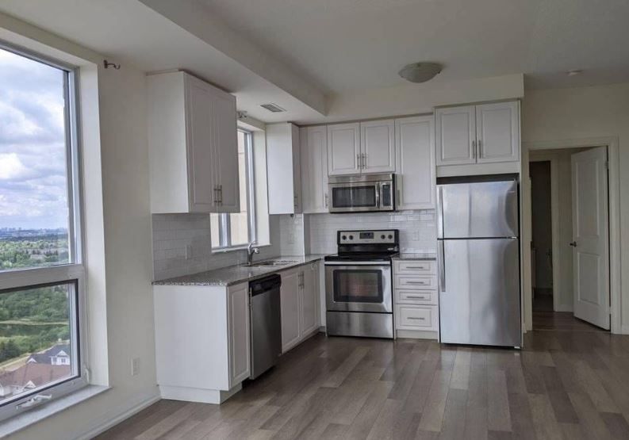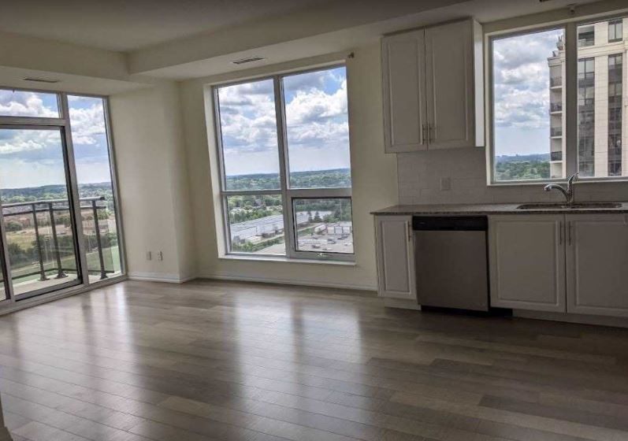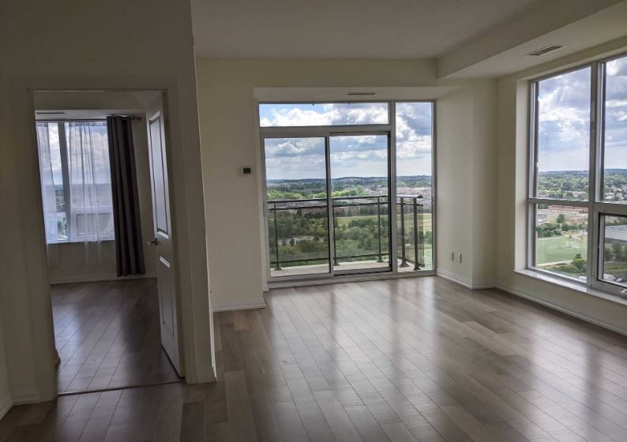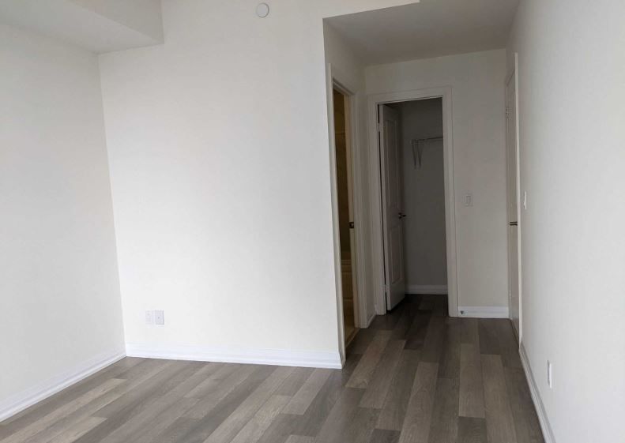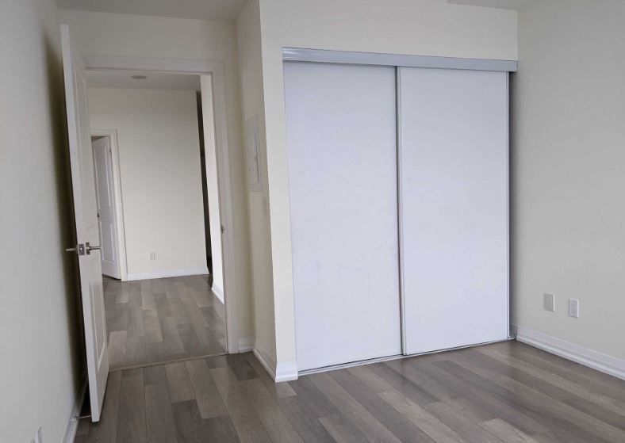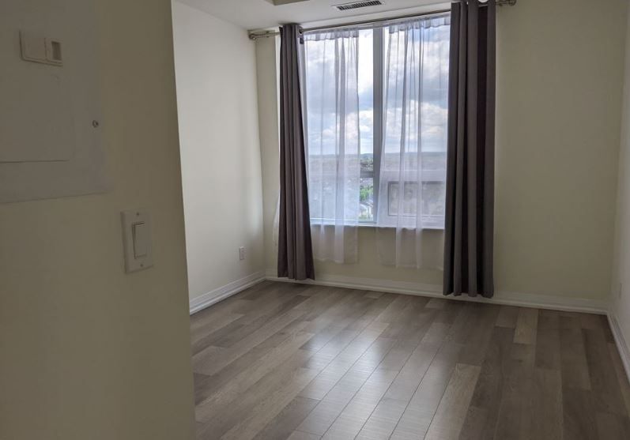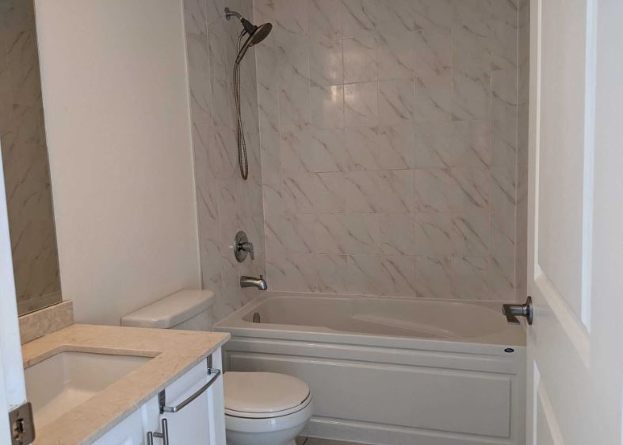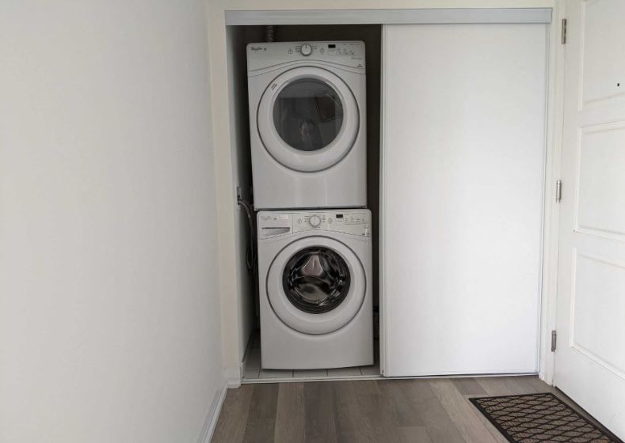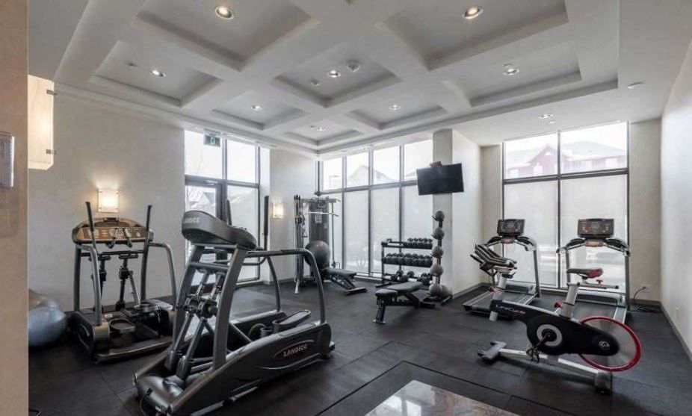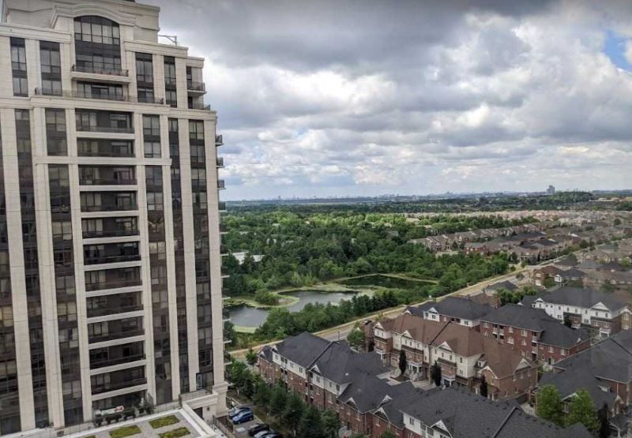CAD$x,xxx
CAD$2,975 Asking price
1802 9506 Markham RoadMarkham, Ontario, L6E0S5
Leased
221| 900-999 sqft
Listing information last updated on Tue Aug 08 2023 08:52:55 GMT-0400 (Eastern Daylight Time)

Open Map
Summary
IDN6707976
StatusLeased
Ownership TypeCondominium/Strata
PossessionTBA
Brokered ByRE/MAX ALL-STARS REALTY INC.
TypeResidential Apartment,Comm Element Condo
Age 0-5
Square Footage900-999 sqft
RoomsBed:2,Kitchen:1,Bath:2
Parking1 (1) Underground +1
PetsRestricted
Detail
Building
Bathroom Total2
Bedrooms Total2
Bedrooms Above Ground2
AmenitiesStorage - Locker,Security/Concierge,Exercise Centre,Recreation Centre
Cooling TypeCentral air conditioning
Exterior FinishBrick
Fireplace PresentFalse
Heating FuelNatural gas
Heating TypeForced air
Size Interior
TypeApartment
Association AmenitiesConcierge,Exercise Room,Game Room,Gym
Architectural StyleApartment
Private EntranceYes
Rooms Above Grade4
Heat SourceGas
Heat TypeForced Air
LockerOwned
Laundry LevelMain Level
Land
Acreagefalse
Parking
Parking FeaturesUnderground
Other
FeaturesBalcony
Deposit Requiredtrue
Employment LetterYes
Internet Entire Listing DisplayYes
Laundry FeaturesEnsuite
Payment MethodCheque
References RequiredYes
Buy OptionYes
Credit CheckYes
Rent IncludesBuilding Insurance,Central Air Conditioning,Parking,Common Elements
BasementNone
BalconyOpen
FireplaceN
A/CCentral Air
HeatingForced Air
FurnishedUnfurnished
Level15
Unit No.1802
ExposureSE
Parking SpotsExclusive117
Corp#YRSCC1331
Prop MgmtCAPITALINK PROPERTY MANAGEMENT 416-502-9800
Remarks
Large Corner Unit Open Concept Beautiful South East & South West Exposure Large Kitchen With Full Size Appliances, Laminate Floors, Granite Countertops, Washer/Dryer, Sliding Doors To Balcony. Steps To Go Station & Close To All Amenities.S/S Fridge, S/S Stove, B/I Microwave, Dishwasher, Washer/Dryer & One Underground Parking Spot.
Open MapLocation
Community:
Wismer 09.03.0220
Crossroad:
16TH AVE & MARKHAM RD
Room
Living
Main
6.44
3.49
22.48
21.13
11.45
241.93
W/O To Balcony Laminate
Dining
Main
6.44
3.49
22.48
21.13
11.45
241.93
O/Looks Living Laminate
Kitchen
Main
6.44
3.49
22.48
21.13
11.45
241.93
Granite Counter Laminate
Prim Bdrm
Main
3.96
3.49
13.82
12.99
11.45
148.76
Ensuite Bath Laminate
2nd Br
Main
3.47
3.08
10.69
11.38
10.10
115.04
Picture Window
School Info
Private SchoolsK-8 Grades Only
Wismer Public School
171 Mingay Ave, Markham0.683 km
ElementaryMiddleEnglish
217/2994 | 8.1
RM Ranking/G3
303/2819 | 7.5
RM Ranking/G6
9-12 Grades Only
Bur Oak Secondary School
933 Bur Oak Ave, Markham1.116 km
SecondaryEnglish
K-8 Grades Only
San Lorenzo Ruiz Catholic Elementary School
840 Bur Oak Ave, Markham1.365 km
ElementaryMiddleEnglish
389/2994 | 7.5
RM Ranking/G3
92/2819 | 8.3
RM Ranking/G6
9-12 Grades Only
St. Brother Andre Catholic High School
6160 16th Ave E, Markham0.741 km
SecondaryEnglish
9-12 Grades Only
Milliken Mills High School
7522 Kennedy Rd, Markham7.193 km
Secondary
9-12 Grades Only
Unionville High School
201 Town Centre Blvd, Markham7.243 km
Secondary
1-2 Grades Only
Fred Varley Public School
81 Alexander Lawrie Ave, Markham1.701 km
ElementaryFrench Immersion Program
707/2994 | 6.9
RM Ranking/G3
436/2819 | 7.2
RM Ranking/G6
3-8 Grades Only
Sam Chapman Public School
270 Alfred Paterson Dr, Markham1.799 km
ElementaryMiddleFrench Immersion Program
N/A/2994 | 2.7
RM Ranking/G3
146/2819 | 8.1
RM Ranking/G6
9-12 Grades Only
Bill Hogarth Secondary School
100 Donald Sim Ave, Markham3.029 km
SecondaryFrench Immersion Program
5-8 Grades Only
St. Justin Martyr Catholic Elementary School
140 Hollingham Rd, Markham7.01 km
ElementaryMiddle
20/2994 | 9.4
RM Ranking/G3
9/2819 | 9.4
RM Ranking/G6
9-12 Grades Only
St. Brother Andre Catholic High School
6160 16th Ave E, Markham0.741 km
Secondary
1-8 Grades Only
St. Edward Catholic Elementary School
33 Cairns Dr, Markham2.041 km
ElementaryMiddleFrench Immersion Program
N/A/2994 | 3.4
RM Ranking/G3
597/2819 | 6.9
RM Ranking/G6
9-12 Grades Only
St. Brother Andre Catholic High School
6160 16th Ave E, Markham0.741 km
SecondaryFrench Immersion Program
%7B%22isCip%22%3Afalse%2C%22isLoggedIn%22%3Afalse%2C%22lang%22%3A%22en%22%2C%22isVipUser%22%3Afalse%2C%22webBackEnd%22%3Afalse%2C%22reqHost%22%3A%22www.realmaster.com%22%2C%22isNoteAdmin%22%3Afalse%2C%22noVerifyRobot%22%3Afalse%2C%22no3rdPartyLogin%22%3Afalse%7D
https://www.facebook.com/v4.0/dialog/oauth?client_id=357776481094717&redirect_uri=https://www.realmaster.com/oauth/facebook&scope=email&response_type=code&auth_type=rerequest&state=%2Fen%2Fmarkham-on%2F9506-markham-rd%2F1802-wismer-TRBN6707976
https://accounts.google.com/o/oauth2/v2/auth?access_type=offline&scope=https%3A%2F%2Fwww.googleapis.com%2Fauth%2Fuserinfo.profile%20https%3A%2F%2Fwww.googleapis.com%2Fauth%2Fuserinfo.email&response_type=code&client_id=344011320921-vh4gmos4t6rej56k2oa3brharpio1nfn.apps.googleusercontent.com&redirect_uri=https%3A%2F%2Fwww.realmaster.com%2Foauth%2Fgoogle&state=%2Fen%2Fmarkham-on%2F9506-markham-rd%2F1802-wismer-TRBN6707976



