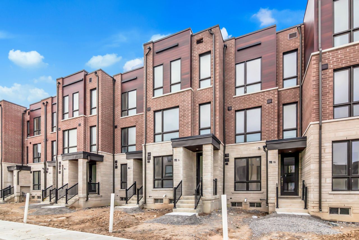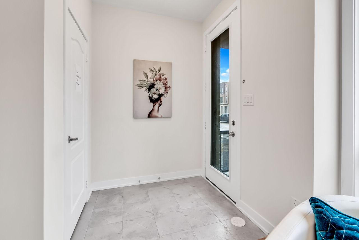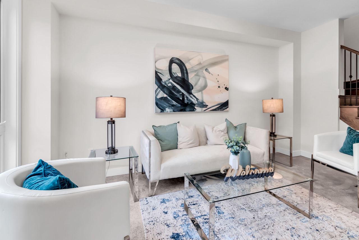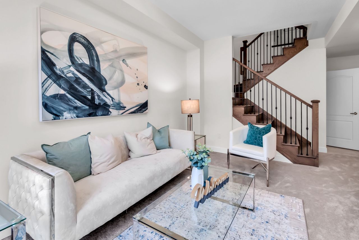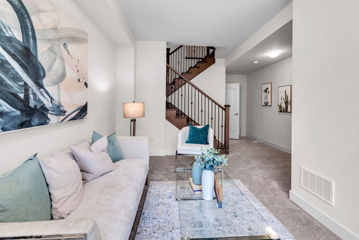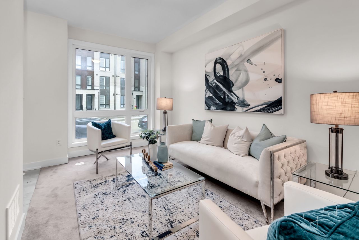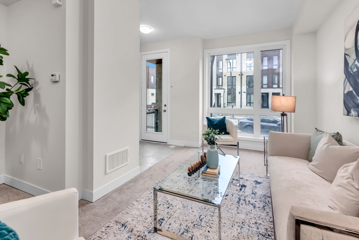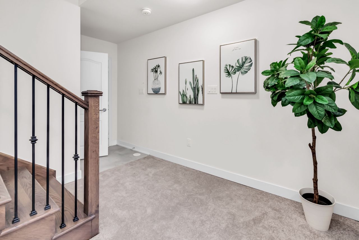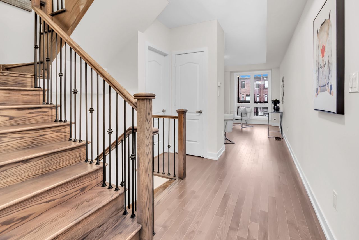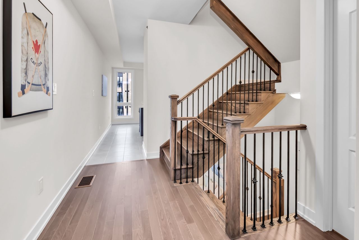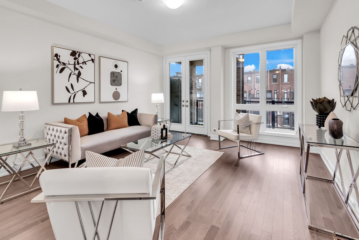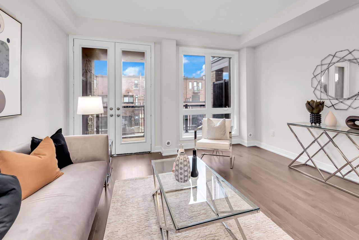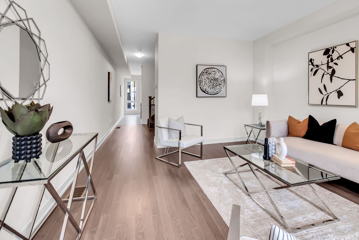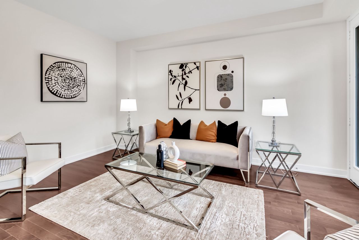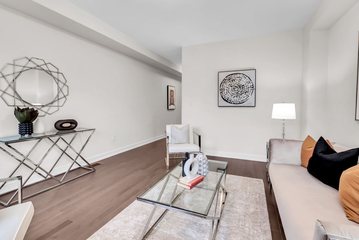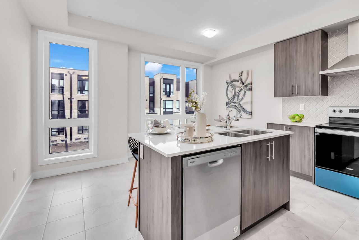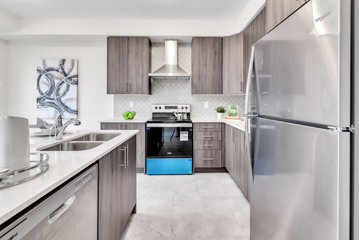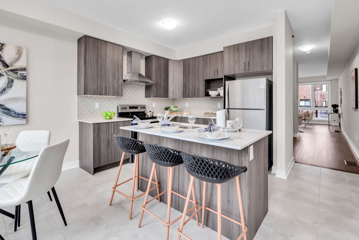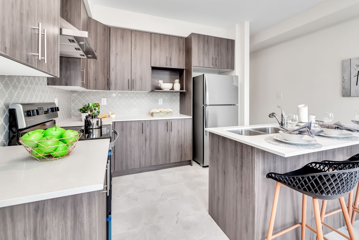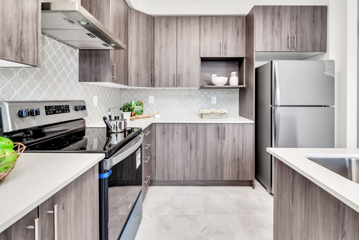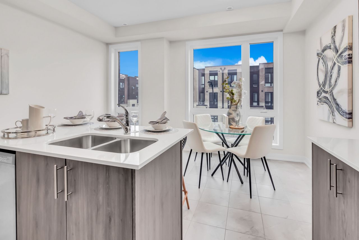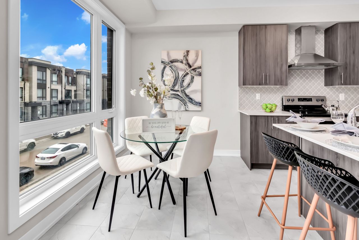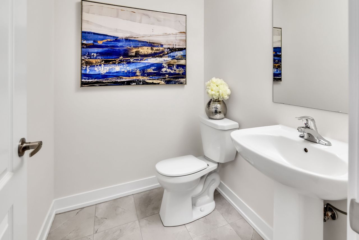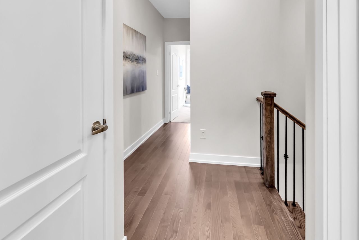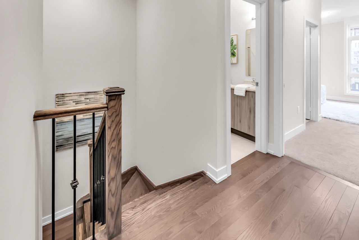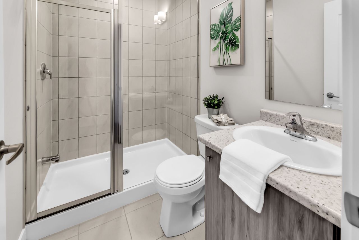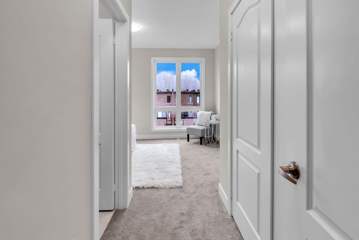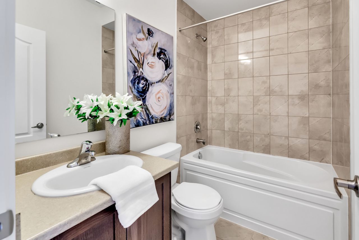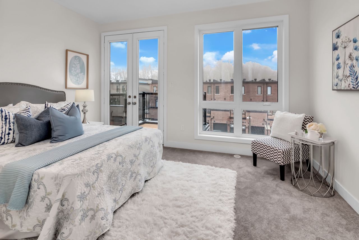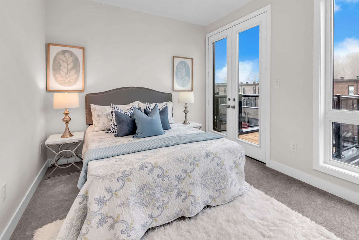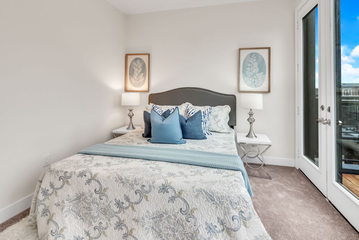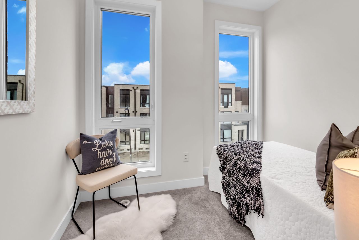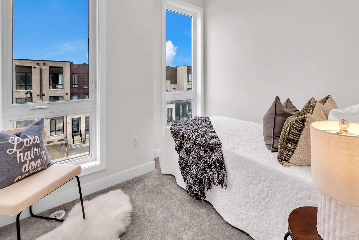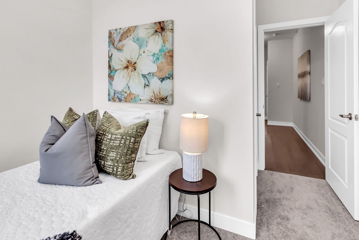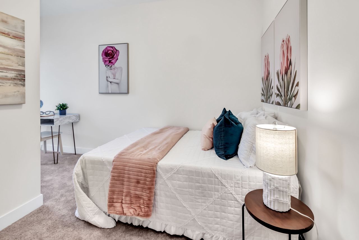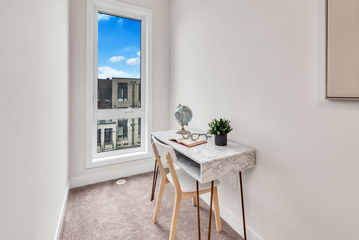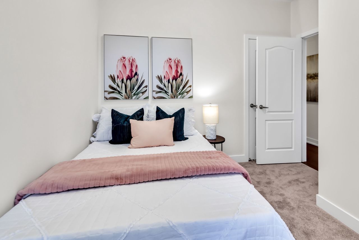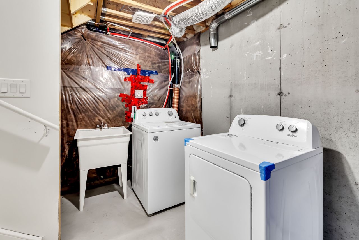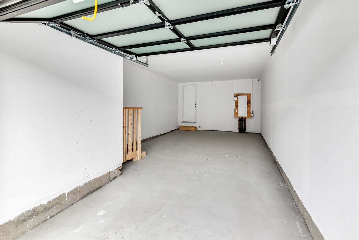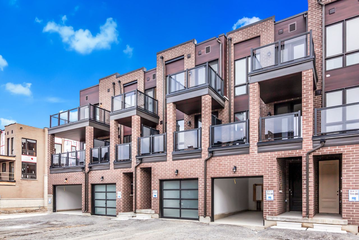SoldCAD$x,xxx,xxx
CAD$985,000 Asking price
84 Stauffer CrescentMarkham, Ontario, L6B1R1
Sold
333(1+2)| 1500-2000 sqft
Listing information last updated on Sat Dec 09 2023 15:13:37 GMT-0500 (Eastern Standard Time)

Open Map
Summary
IDN7322804
StatusSold
Ownership TypeFreehold
PossessionVacant
Brokered ByHOMELIFE TODAY REALTY LTD.
TypeResidential Townhouse,Attached
AgeConstructed Date: 2023
Lot Size14.76 * 100.06 Feet
Land Size1476.89 ft²
Square Footage1500-2000 sqft
RoomsBed:3,Kitchen:1,Bath:3
Parking1 (3) Attached +2
Detail
Building
Bathroom Total3
Bedrooms Total3
Bedrooms Above Ground3
Basement TypeFull
Construction Style AttachmentAttached
Exterior FinishBrick
Fireplace PresentFalse
Heating FuelNatural gas
Heating TypeForced air
Size Interior
Stories Total3
TypeRow / Townhouse
Architectural Style3-Storey
Property FeaturesHospital,Library,Public Transit
Rooms Above Grade7
Heat SourceGas
Heat TypeForced Air
WaterMunicipal
Laundry LevelLower Level
Land
Size Total Text14.76 x 100.06 FT
Acreagefalse
AmenitiesHospital,Public Transit
Size Irregular14.76 x 100.06 FT
Parking
Parking FeaturesPrivate
Surrounding
Ammenities Near ByHospital,Public Transit
Other
Den FamilyroomYes
Internet Entire Listing DisplayYes
SewerSewer
BasementFull
PoolNone
FireplaceN
A/CNone
HeatingForced Air
ExposureE
Remarks
Welcome To This Band New Modern & Spacious Freehold Townhouse. Located In The High Demand Family Friendly Neighborhood. This Very Functional Approx.1800 Sqft Home Features With Balconies, Extra Wide Garage With Direct Access Into The House, 9' Ceiling, Stone Counter, Upgraded Morden Kitchen, Engineering Hardwood flooring with iron pickets. 3rd Floor Bedrooms W/ Carpet. Large Windows Allowing For Maximum Natural Sun-Light. Close To Parks, Schools, Public Transit, Hwy 407, Cornell Community Centre, Stouffville Hospital & All Amenities.Upgraded Kitchen Cabinets with back splash, stainless Steel Appliances: Fridge, Oven, Stove. Washer & Dryer, All Electrical Light Fixtures
Open MapLocation
Community:
Cornell 09.03.0320
Crossroad:
Hwy 7 & Donald Cousens Pkwy
Room
Primary Bedroom
Third
NaN
NaN
School Info
Private SchoolsK-8 Grades Only
Rouge Park Public School
569 Riverlands Ave, Markham0.539 km
ElementaryMiddleEnglish
331/3163 | 7.6
RM Ranking/G3
282/3014 | 7.7
RM Ranking/G6
9-12 Grades Only
Bill Hogarth Secondary School
100 Donald Sim Ave, Markham1.251 km
SecondaryEnglish
K-8 Grades Only
St. Joseph Catholic Elementary School
388 White's Hill Ave, Markham1.532 km
ElementaryMiddleEnglish
464/2994 | 7.3
RM Ranking/G3
690/2819 | 6.7
RM Ranking/G6
9-12 Grades Only
St. Brother Andre Catholic High School
6160 16th Ave E, Markham3.54 km
SecondaryEnglish
9-12 Grades Only
Milliken Mills High School
7522 Kennedy Rd, Markham8.595 km
Secondary
9-12 Grades Only
Unionville High School
201 Town Centre Blvd, Markham10.146 km
Secondary
1-2 Grades Only
Fred Varley Public School
81 Alexander Lawrie Ave, Markham5.576 km
ElementaryFrench Immersion Program
707/2994 | 6.9
RM Ranking/G3
436/2819 | 7.2
RM Ranking/G6
3-8 Grades Only
Sam Chapman Public School
270 Alfred Paterson Dr, Markham3.988 km
ElementaryMiddleFrench Immersion Program
N/A/2994 | 2.7
RM Ranking/G3
146/2819 | 8.1
RM Ranking/G6
9-12 Grades Only
Bill Hogarth Secondary School
100 Donald Sim Ave, Markham1.251 km
SecondaryFrench Immersion Program
5-8 Grades Only
St. Justin Martyr Catholic Elementary School
140 Hollingham Rd, Markham10.308 km
ElementaryMiddle
20/2994 | 9.4
RM Ranking/G3
9/2819 | 9.4
RM Ranking/G6
9-12 Grades Only
St. Brother Andre Catholic High School
6160 16th Ave E, Markham3.54 km
Secondary
1-8 Grades Only
St. Edward Catholic Elementary School
33 Cairns Dr, Markham4.986 km
ElementaryMiddleFrench Immersion Program
N/A/2994 | 3.4
RM Ranking/G3
597/2819 | 6.9
RM Ranking/G6
9-12 Grades Only
St. Brother Andre Catholic High School
6160 16th Ave E, Markham3.54 km
SecondaryFrench Immersion Program
%7B%22isCip%22%3Afalse%2C%22isLoggedIn%22%3Afalse%2C%22lang%22%3A%22en%22%2C%22isVipUser%22%3Afalse%2C%22webBackEnd%22%3Afalse%2C%22reqHost%22%3A%22www.realmaster.com%22%2C%22isNoteAdmin%22%3Afalse%2C%22noVerifyRobot%22%3Afalse%2C%22no3rdPartyLogin%22%3Afalse%7D
https://www.facebook.com/v4.0/dialog/oauth?client_id=357776481094717&redirect_uri=https://www.realmaster.com/oauth/facebook&scope=email&response_type=code&auth_type=rerequest&state=%2Fen%2Fmarkham-on%2F84-stauffer-cres%2Fcornell-TRBN7322804%3Fd%3Dhttps%253A%252F%252Fwww.realmaster.com%252Fen%252Ffor-sale%252FMarkham-ON%252FCornell
https://accounts.google.com/o/oauth2/v2/auth?access_type=offline&scope=https%3A%2F%2Fwww.googleapis.com%2Fauth%2Fuserinfo.profile%20https%3A%2F%2Fwww.googleapis.com%2Fauth%2Fuserinfo.email&response_type=code&client_id=344011320921-vh4gmos4t6rej56k2oa3brharpio1nfn.apps.googleusercontent.com&redirect_uri=https%3A%2F%2Fwww.realmaster.com%2Foauth%2Fgoogle&state=%2Fen%2Fmarkham-on%2F84-stauffer-cres%2Fcornell-TRBN7322804%3Fd%3Dhttps%253A%252F%252Fwww.realmaster.com%252Fen%252Ffor-sale%252FMarkham-ON%252FCornell


