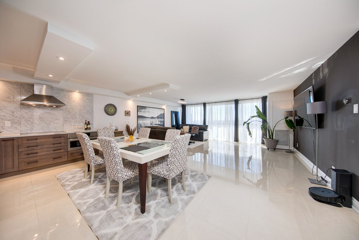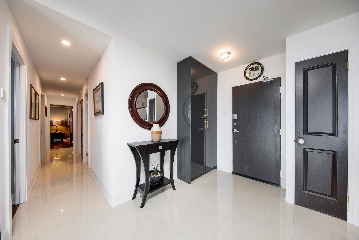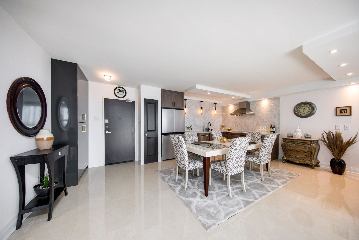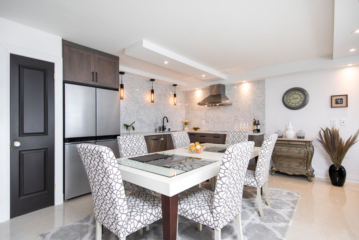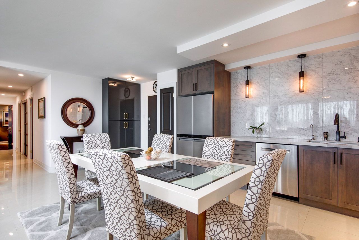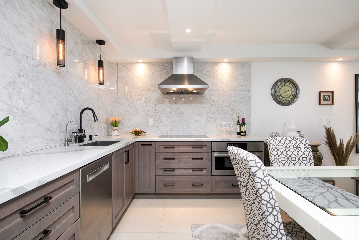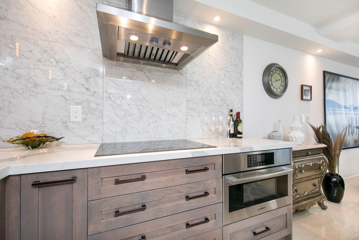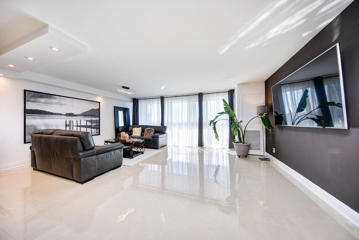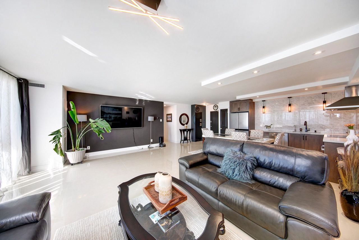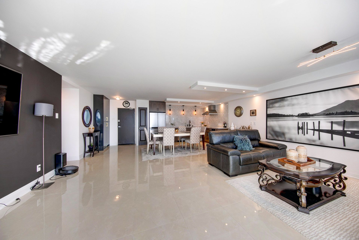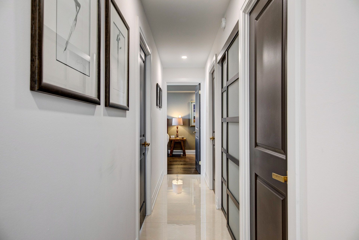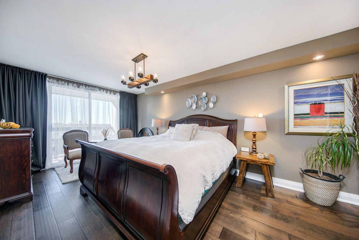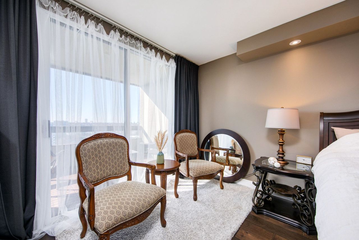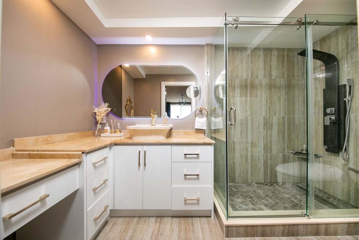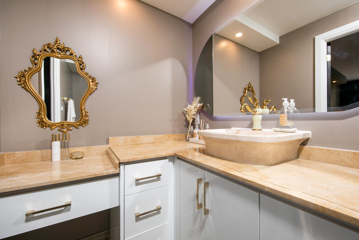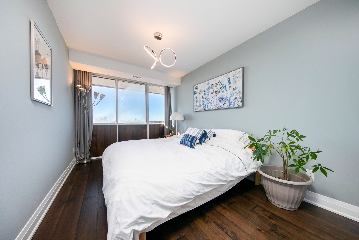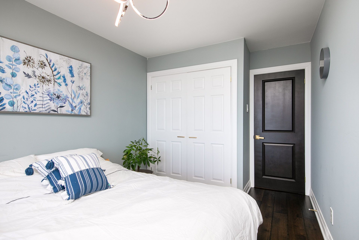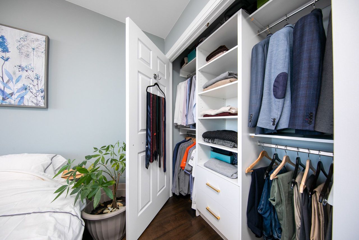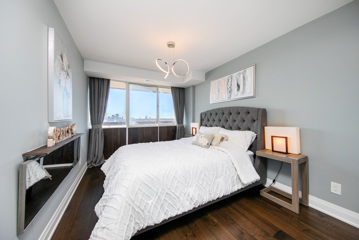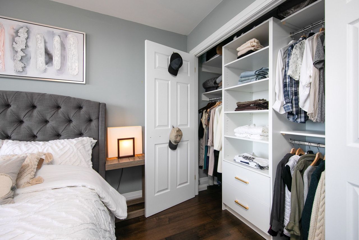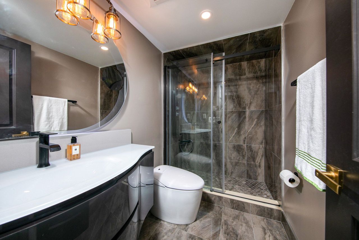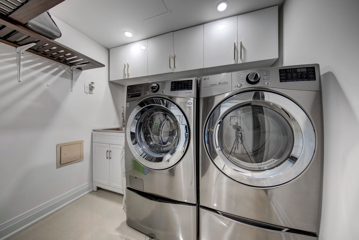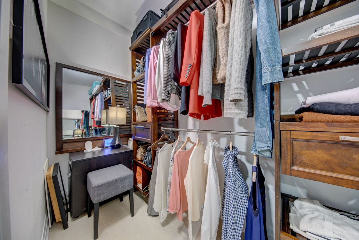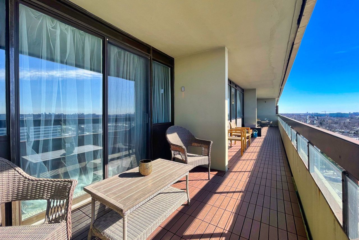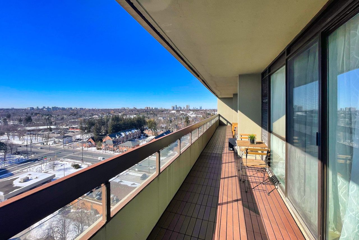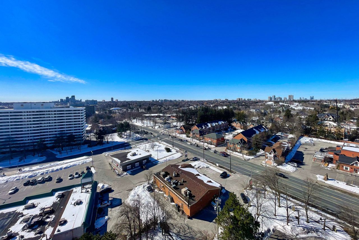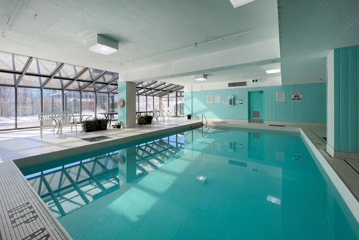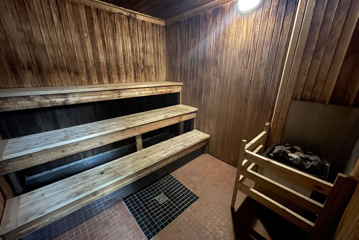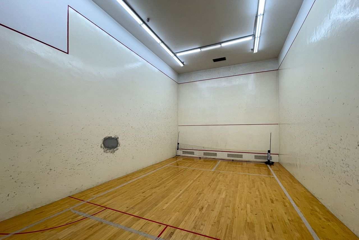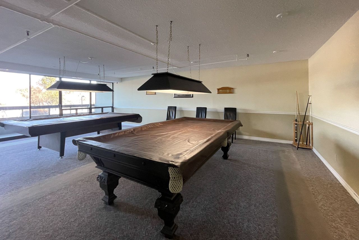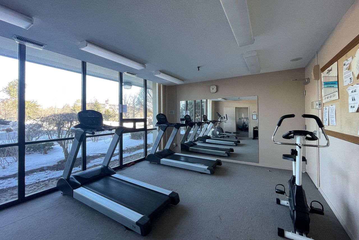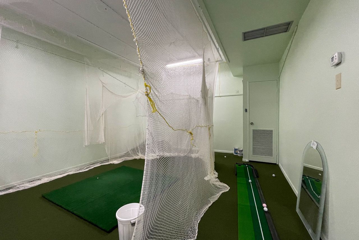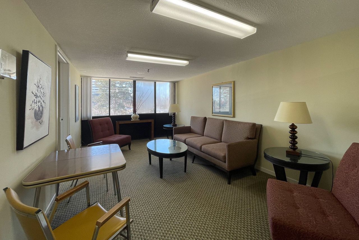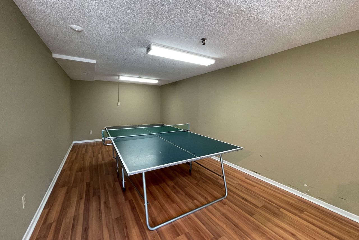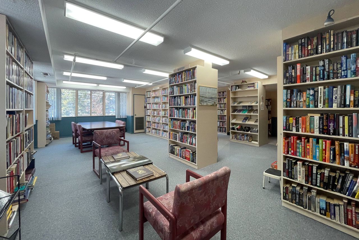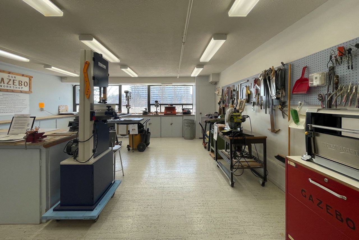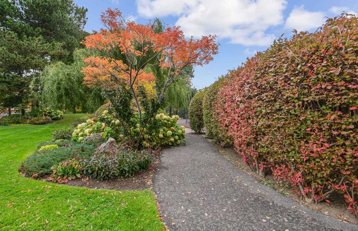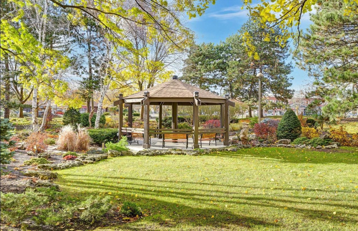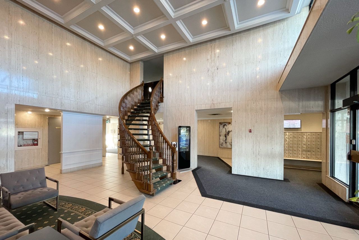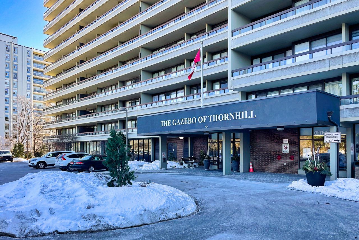- Ontario
- Markham
8111 Yonge St
CAD$878,000
CAD$878,000 Asking price
1712 8111 Yonge StreetMarkham, Ontario, L3T4V9
Delisted · Terminated ·
3+121| 1400-1599 sqft
Listing information last updated on Mon Jan 08 2024 17:31:23 GMT-0500 (Eastern Standard Time)

Log in to view more information
Go To LoginSummary
Detail
Building
Land
Parking
Surrounding
Other
Remarks
The listing data is provided under copyright by the Toronto Real Estate Board.
The listing data is deemed reliable but is not guaranteed accurate by the Toronto Real Estate Board nor RealMaster.
Location
Room
School Info
Private SchoolsBaythorn Public School
201 Baythorn Dr, Thornhill0.485 km
Thornhill Secondary School
167 Dudley Ave, Markham1.663 km
St. Anthony Catholic Elementary School
141 Kirk Dr, Thornhill0.973 km
St. Robert Catholic High School
8101 Leslie St, Thornhill3.825 km
Alexander Mackenzie High School
300 Major Mackenzie Dr W, Richmond Hill5.284 km
Westmount Collegiate Institute
1000 New Westminster Dr, Thornhill2.518 km
Yorkhill Elementary School
350 Hilda Ave, Thornhill2.381 km
Woodland Public School
120 Royal Orchard Blvd, Markham0.984 km
Thornlea Secondary School
8075 Bayview Ave, Markham1.829 km
St. Charles Garnier Catholic Elementary School
16 Castle Rock Dr, Richmond Hill3.523 km
Our Lady Queen Of The World Catholic Academy
10475 Bayview Ave, Richmond Hill6.963 km
St. Anthony Catholic Elementary School
141 Kirk Dr, Thornhill0.973 km
Our Lady Queen Of The World Catholic Academy
10475 Bayview Ave, Richmond Hill6.963 km

