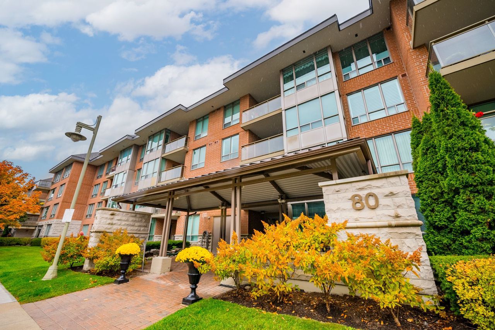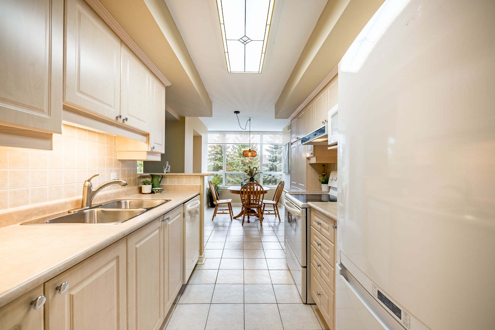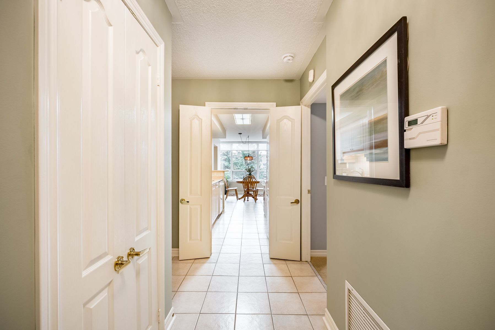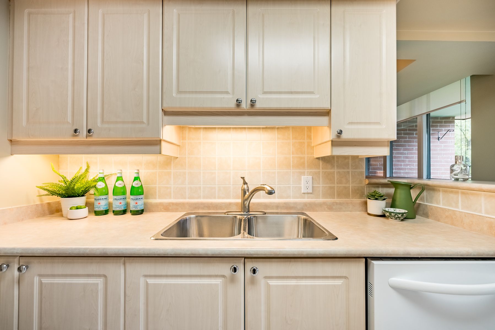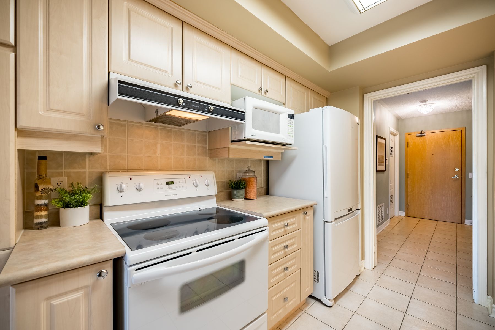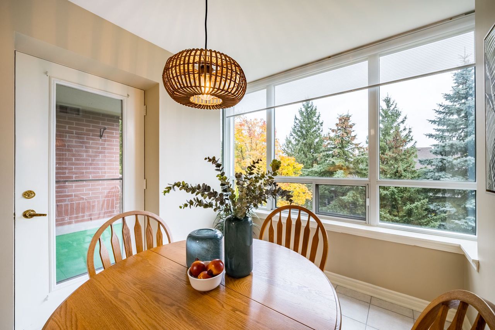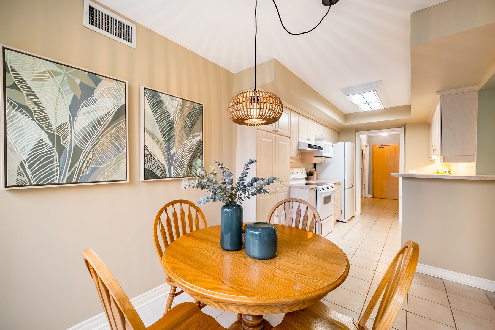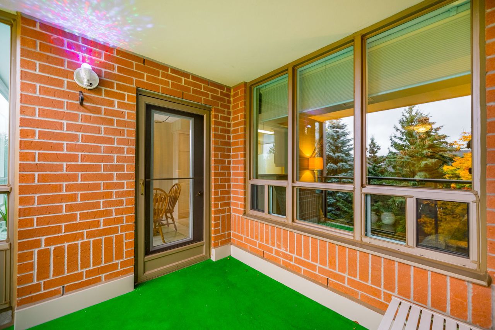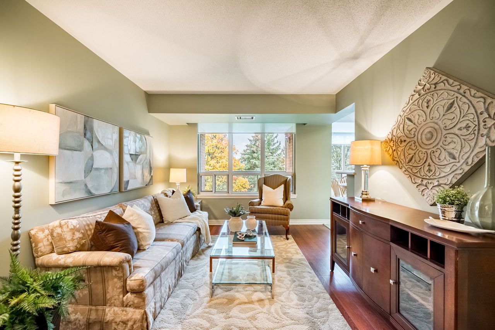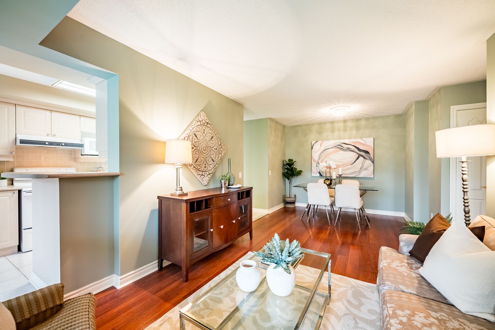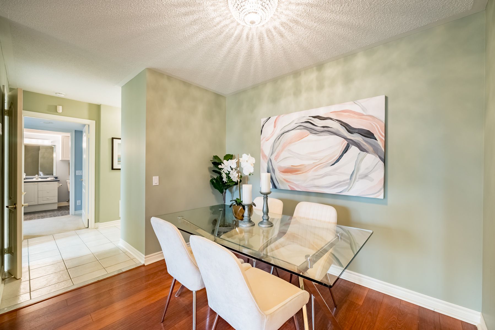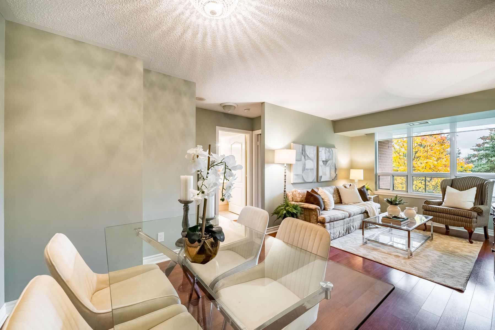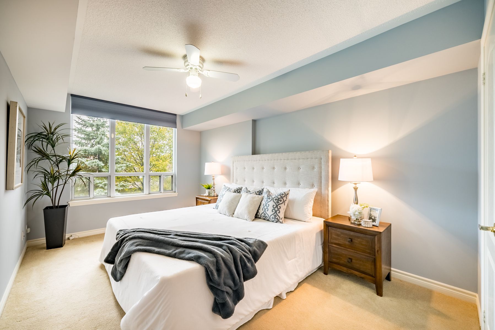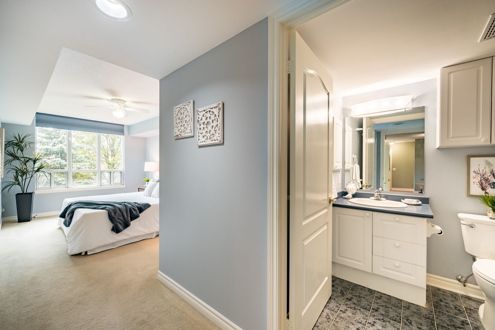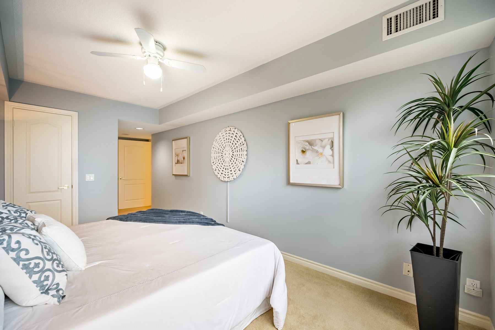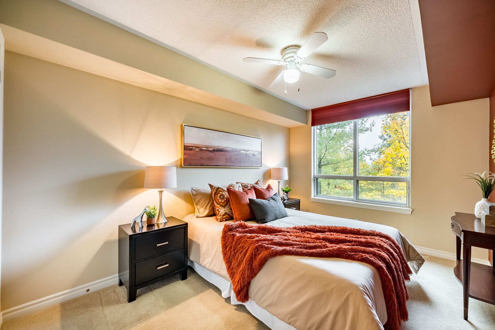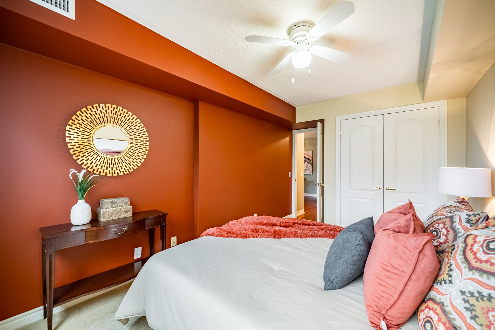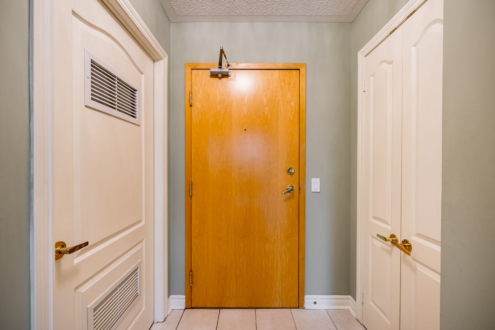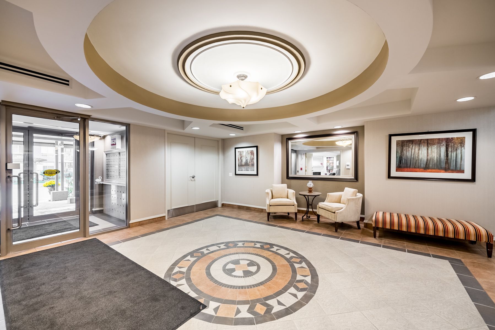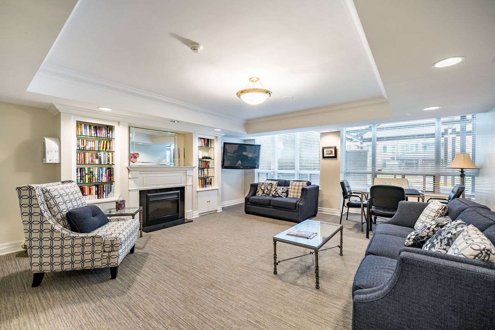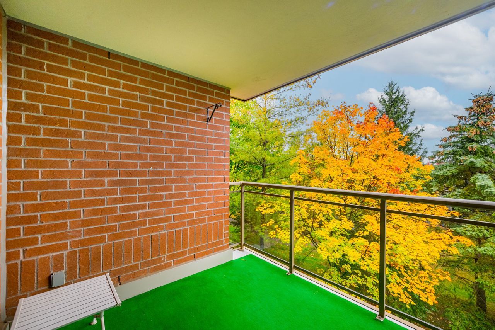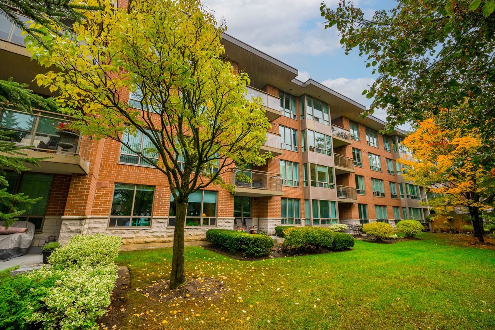- Ontario
- Markham
80 The Boardwalk Way
CAD$709,000
CAD$709,000 Asking price
321 80 The Boardwalk WayMarkham, Ontario, L6E1B8
Delisted · Expired ·
221| 1000-1199 sqft
Listing information last updated on Sun Jan 21 2024 00:16:16 GMT-0500 (Eastern Standard Time)

Log in to view more information
Go To LoginSummary
Detail
Building
Land
Parking
Surrounding
Other
Remarks
The listing data is provided under copyright by the Toronto Real Estate Board.
The listing data is deemed reliable but is not guaranteed accurate by the Toronto Real Estate Board nor RealMaster.
Location
Room
School Info
Private SchoolsGreensborough Public School
80 Alfred Paterson Dr, Markham0.347 km
Bur Oak Secondary School
933 Bur Oak Ave, Markham2.615 km
St. Julia Billiart Catholic Elementary School
2070 Bur Oak Ave, Markham0.609 km
St. Brother Andre Catholic High School
6160 16th Ave E, Markham1.09 km
Milliken Mills High School
7522 Kennedy Rd, Markham8.043 km
Unionville High School
201 Town Centre Blvd, Markham8.551 km
Fred Varley Public School
81 Alexander Lawrie Ave, Markham3.16 km
Sam Chapman Public School
270 Alfred Paterson Dr, Markham1.265 km
Bill Hogarth Secondary School
100 Donald Sim Ave, Markham1.706 km
St. Justin Martyr Catholic Elementary School
140 Hollingham Rd, Markham8.413 km
St. Brother Andre Catholic High School
6160 16th Ave E, Markham1.09 km
St. Edward Catholic Elementary School
33 Cairns Dr, Markham3.15 km
St. Brother Andre Catholic High School
6160 16th Ave E, Markham1.09 km

