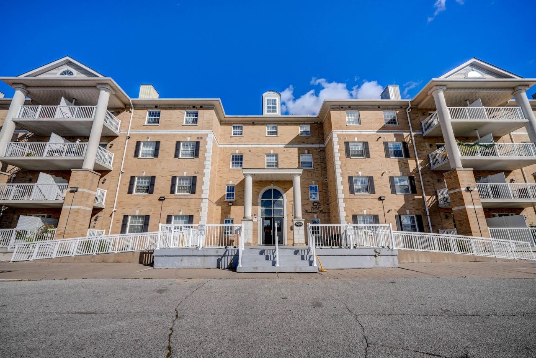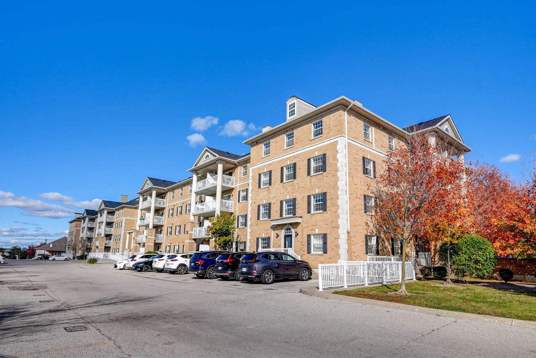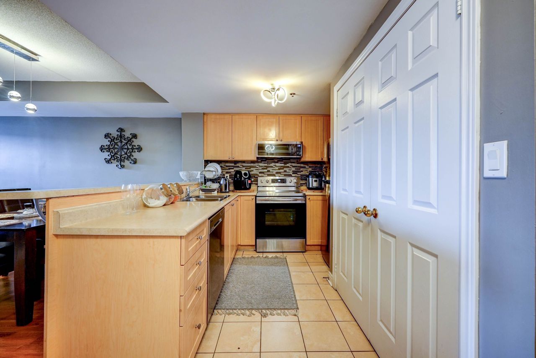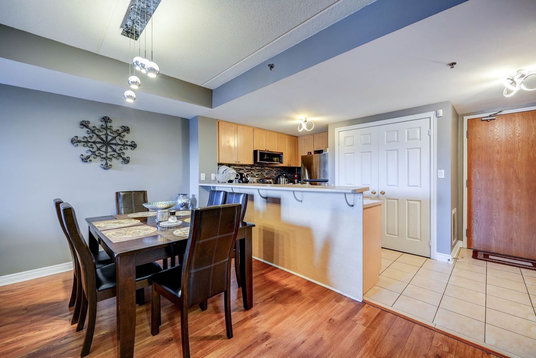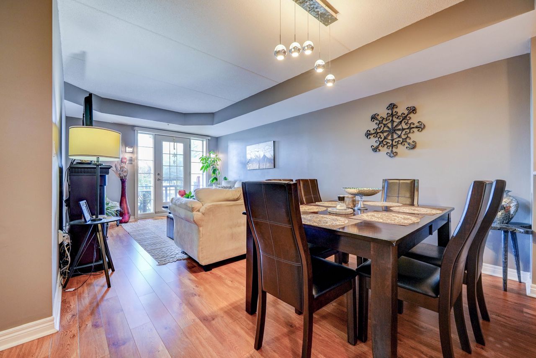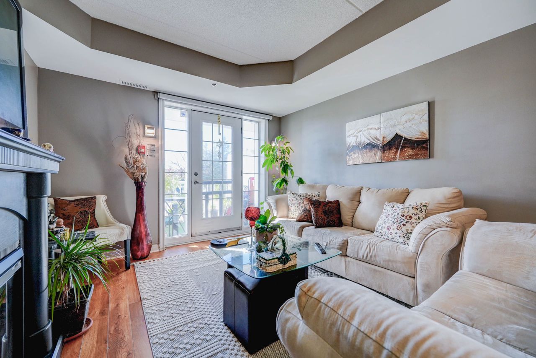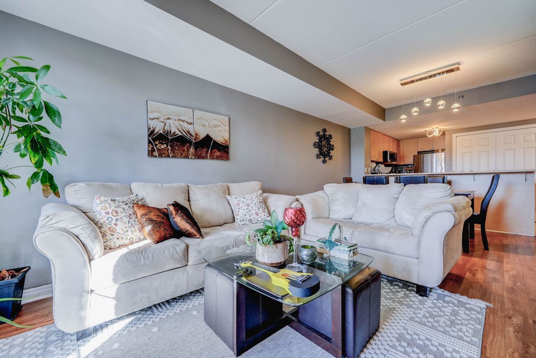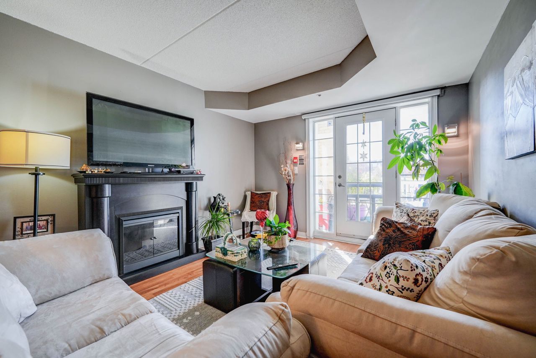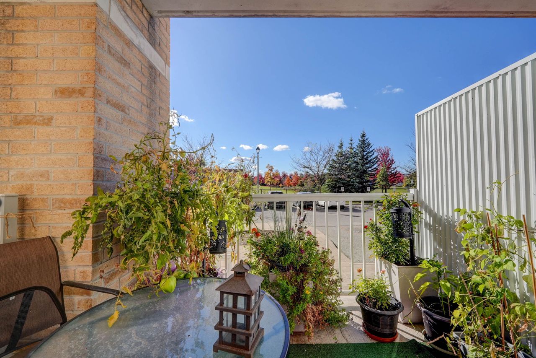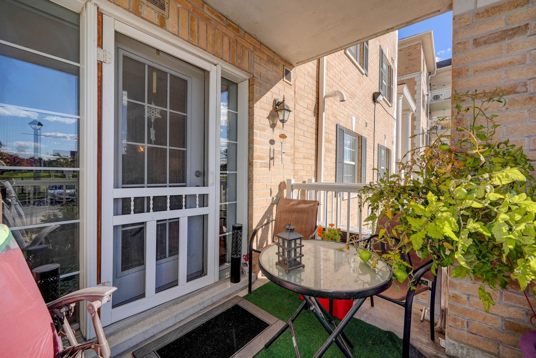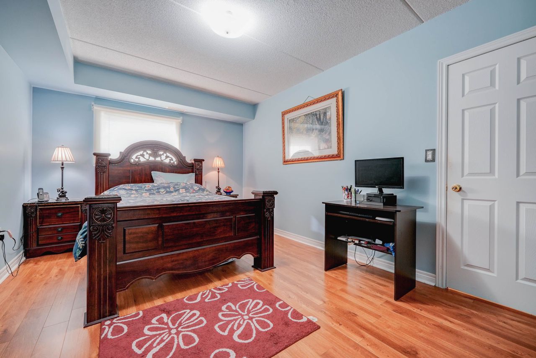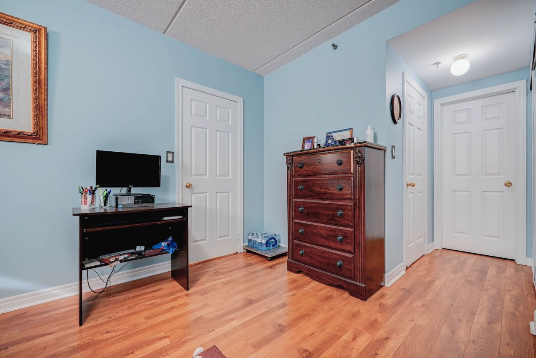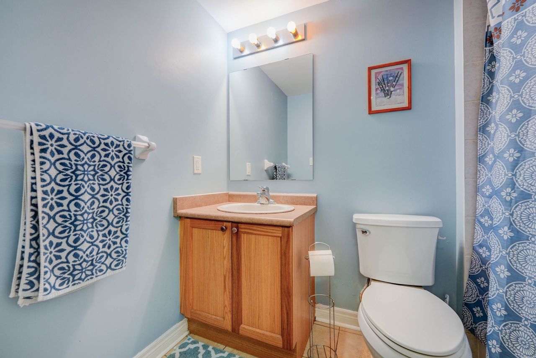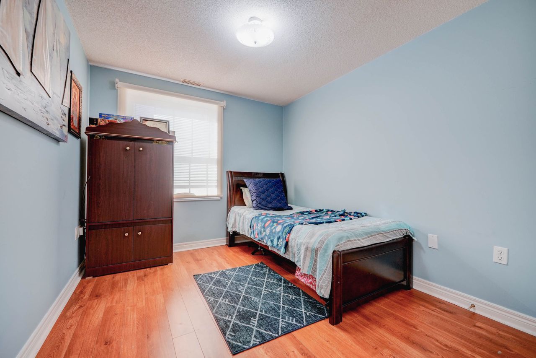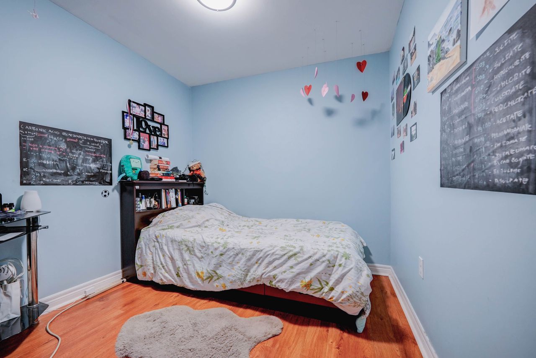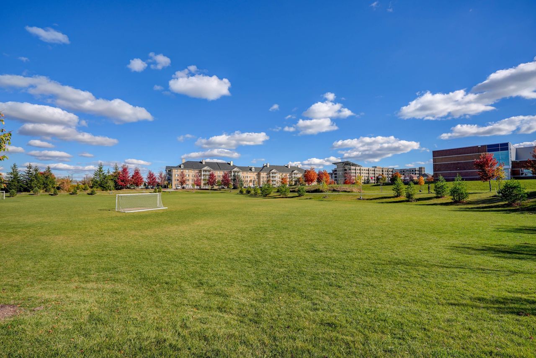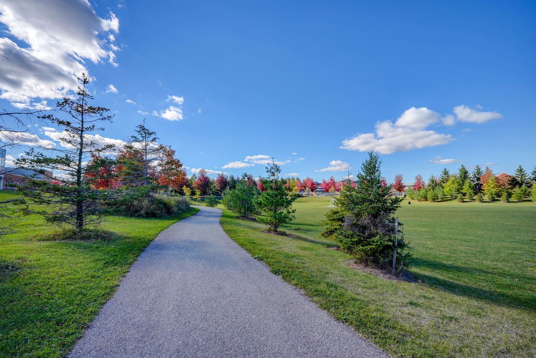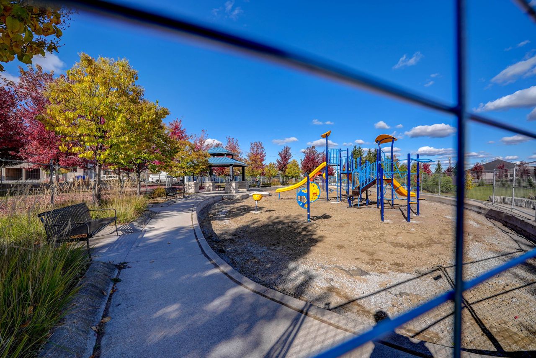CAD$699,900 CAD$699,900 Asking price 120 7428 Markham Road Markham, Ontario, L3S4V6
Delisted · Terminated ·
2+1 2 1 | 900-999 sqft
Listing information last updated on December 8th, 2023 at 10:26pm UTC.
Open Map
Summary ID N7310996
Status Terminated
Ownership Type Condominium/Strata
Possession TBD
Brokered By CENTURY 21 PERCY FULTON LTD.
Type Residential Apartment
Age 16-30
Square Footage 900-999 sqft
Rooms Bed:2+1,Kitchen:1,Bath:2
Parking 1 (1) None +1
Maint Fee 561.29 / Monthly
Maint Fee Inclusions Heat,Water,Hydro,Common Elements,Parking
Detail Building Bathroom Total 2
Bedrooms Total 3
Bedrooms Above Ground 2
Bedrooms Below Ground 1
Amenities Storage - Locker
Cooling Type Central air conditioning
Exterior Finish Brick
Fireplace Present False
Heating Fuel Natural gas
Heating Type Forced air
Size Interior
Type Apartment
Association Amenities Visitor Parking
Architectural Style Apartment
Property Features Park,Public Transit,School
Rooms Above Grade 6
Heat Source Gas
Heat Type Forced Air
Locker Owned
Land Acreage false
Amenities Park,Public Transit,Schools
Parking Parking Features Surface
Utilities Elevator Yes
Surrounding Ammenities Near By Park,Public Transit,Schools
Other Features Balcony
Internet Entire Listing Display Yes
Basement None
Balcony Open
Fireplace N
A/C Central Air
Heating Forced Air
Level 1
Unit No. 120
Exposure W
Parking Spots Owned
Corp# YRCC1048
Prop Mgmt Icc Property Mgmt - 905-940-1234
Remarks LOW MAINTENANCE- Spacious And Functional Lay-Out! 2 Bedroom + Generous Size Den Condo Unit With 2 Full Washrooms! Conveniently Located On The Ground Floor, This Unit Offers Laminate Flooring Throughout & A Walk-Out To A Patio With A View Of The Park. *No Elevators Needed*, Master's Bedroom Boasts A 4 Pc-Ensuite With His/Hers Closet. Kitchen With A Breakfast Bar, Appliance 2020 - Q motion Wireless Shade; operates by Remote and App. - Blinds Automated. Heat, Water Building Insurance. Ceramic Flooring & Ensuite Laundry. Steps To Costco, Shopping, Restaurants, Transit, Etc., Minutes To Hwy 407.Fridge, Stove, Washer, Dryer, Dishwasher. Hot Water Tank - Rental is $37.05
Open Map Location Community:
Middlefield 09.03.0280
Crossroad:
Markham Rd/Dension
Room Living Room
Ground
6.25
3.41
21.31
20.51
11.19
229.41
Dining Room
Ground
6.25
3.41
21.31
20.51
11.19
229.41
Kitchen
Ground
3.04
4.54
13.80
9.97
14.90
148.56
Primary Bedroom
Ground
6.40
3.35
21.44
21.00
10.99
230.78
Bedroom 2
Ground
3.14
2.68
8.42
10.30
8.79
90.58
Den
Ground
3.08
2.71
8.35
10.10
8.89
89.84
School Info Private Schools K-8 Grades Only
Ellen Fairclough Public School 33 Brando Ave, Markham 0.225 km
Elementary Middle English
1856 /2994 | 5.2
RM Ranking/G3
193 /2819 | 7.9
RM Ranking/G6
9-12 Grades Only
Middlefield Collegiate Institute 525 Highglen Ave, Markham 1.099 km
Secondary English
K-8 Grades Only
St. Francis Xavier Catholic Elementary School 223 Highglen Ave, Markham 2.699 km
Elementary Middle English
677 /2994 | 7
RM Ranking/G3
344 /2819 | 7.4
RM Ranking/G6
9-12 Grades Only
Father Michael Mcgivney Catholic Academy 5300 14th Ave, Markham 2.003 km
Secondary English
9-12 Grades Only
Milliken Mills High School 7522 Kennedy Rd, Markham 4.125 km
Secondary
9-12 Grades Only
Unionville High School 201 Town Centre Blvd, Markham 6.768 km
Secondary
1-1 Grades Only
Coppard Glen Public School 131 Coppard Ave, Markham 1.628 km
Elementary French Immersion Program
1962 /2994 | 5
RM Ranking/G3
538 /2819 | 7
RM Ranking/G6
2-8 Grades Only
Milliken Mills Public School 289 Risebrough Circt, Markham 5.755 km
Elementary Middle French Immersion Program
919 /2994 | 6.6
RM Ranking/G3
501 /2819 | 7
RM Ranking/G6
9-12 Grades Only
Bill Hogarth Secondary School 100 Donald Sim Ave, Markham 4.92 km
Secondary French Immersion Program
5-8 Grades Only
St. Justin Martyr Catholic Elementary School 140 Hollingham Rd, Markham 7.41 km
Elementary Middle
20 /2994 | 9.4
RM Ranking/G3
9 /2819 | 9.4
RM Ranking/G6
9-12 Grades Only
St. Brother Andre Catholic High School 6160 16th Ave E, Markham 4.875 km
Secondary
1-8 Grades Only
St. Francis Xavier Catholic Elementary School 223 Highglen Ave, Markham 2.699 km
Elementary Middle French Immersion Program
677 /2994 | 7
RM Ranking/G3
344 /2819 | 7.4
RM Ranking/G6
9-12 Grades Only
St. Brother Andre Catholic High School 6160 16th Ave E, Markham 4.875 km
Secondary French Immersion Program
Log In Valid email needed Email
Recaptcha need to be verified
Log In %7B%22isCip%22%3Afalse%2C%22isLoggedIn%22%3Afalse%2C%22lang%22%3A%22en%22%2C%22isVipUser%22%3Afalse%2C%22webBackEnd%22%3Afalse%2C%22reqHost%22%3A%22www.realmaster.com%22%2C%22isNoteAdmin%22%3Afalse%2C%22noVerifyRobot%22%3Afalse%2C%22no3rdPartyLogin%22%3Afalse%7D https://www.facebook.com/v4.0/dialog/oauth?client_id=357776481094717&redirect_uri=https://www.realmaster.com/oauth/facebook&scope=email&response_type=code&auth_type=rerequest&state=%2Fen%2Fmarkham-on%2F7428-markham-rd%2F120-middlefield-TRBN7310996%3Fd%3Dhttps%253A%252F%252Fwww.realmaster.com%252Fen%252Ffor-sale%252FMarkham-ON%252FMiddlefield https://accounts.google.com/o/oauth2/v2/auth?access_type=offline&scope=https%3A%2F%2Fwww.googleapis.com%2Fauth%2Fuserinfo.profile%20https%3A%2F%2Fwww.googleapis.com%2Fauth%2Fuserinfo.email&response_type=code&client_id=344011320921-vh4gmos4t6rej56k2oa3brharpio1nfn.apps.googleusercontent.com&redirect_uri=https%3A%2F%2Fwww.realmaster.com%2Foauth%2Fgoogle&state=%2Fen%2Fmarkham-on%2F7428-markham-rd%2F120-middlefield-TRBN7310996%3Fd%3Dhttps%253A%252F%252Fwww.realmaster.com%252Fen%252Ffor-sale%252FMarkham-ON%252FMiddlefield 

