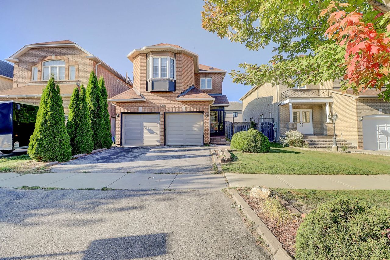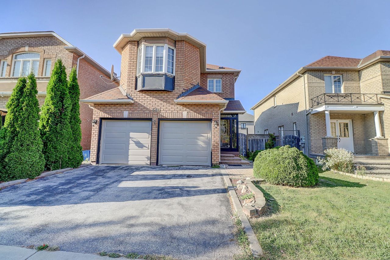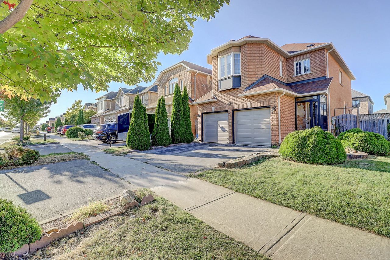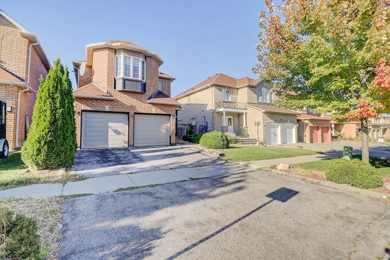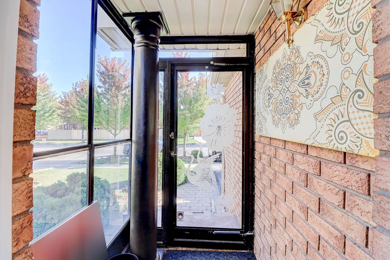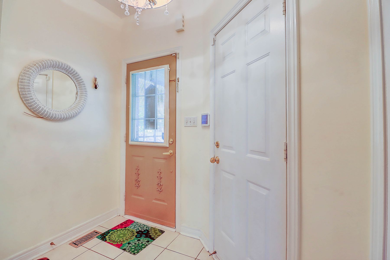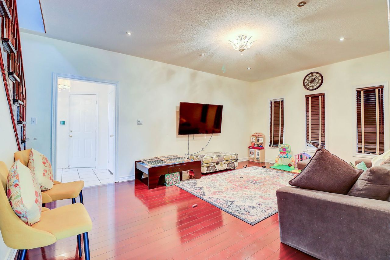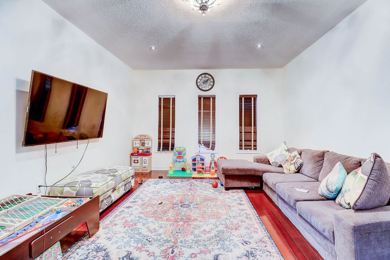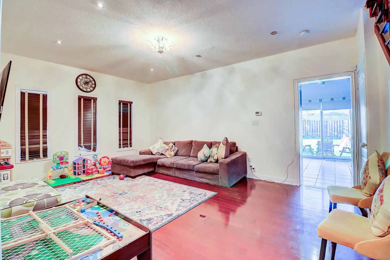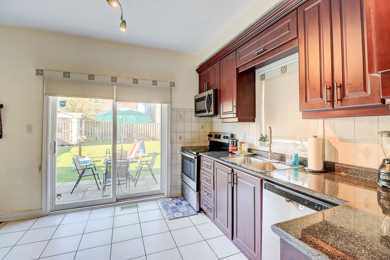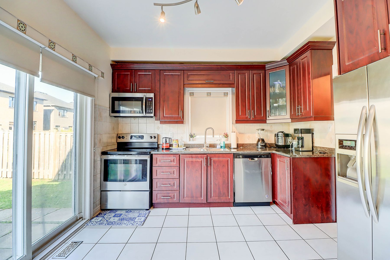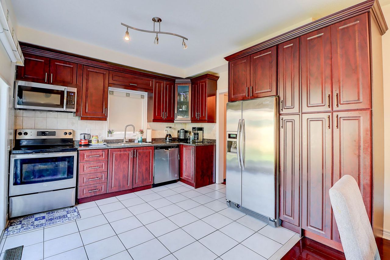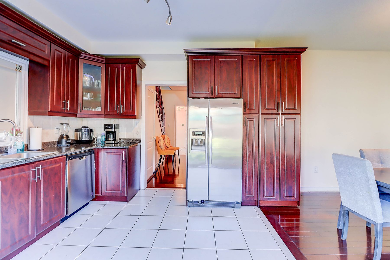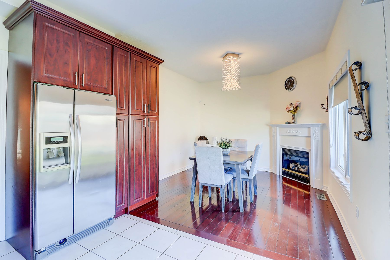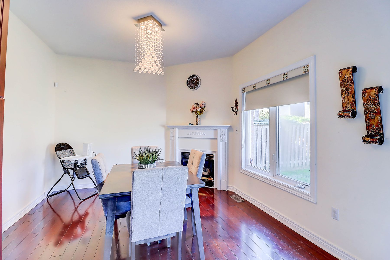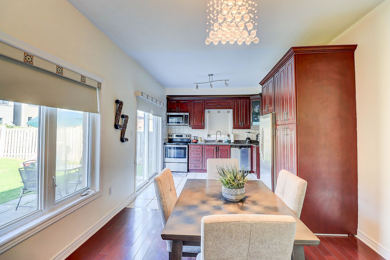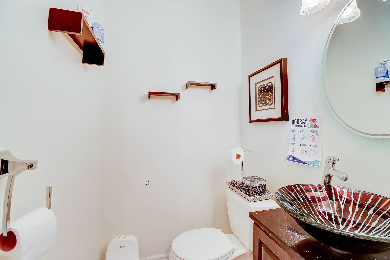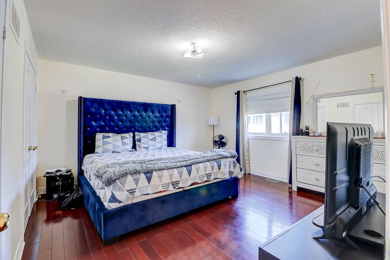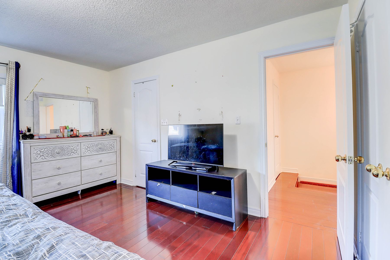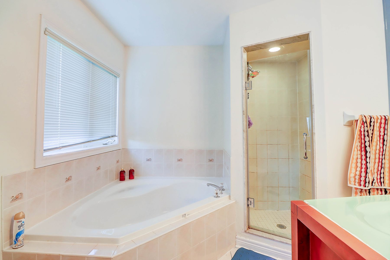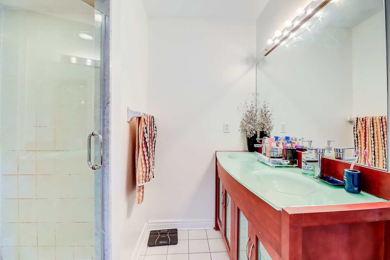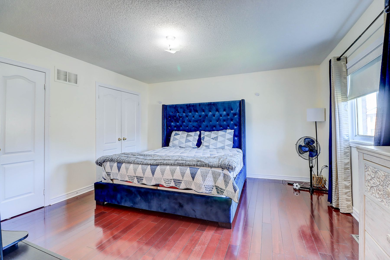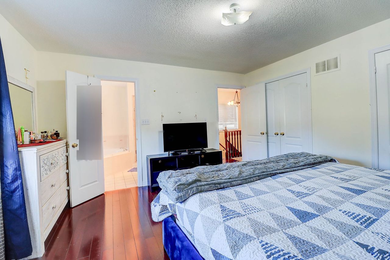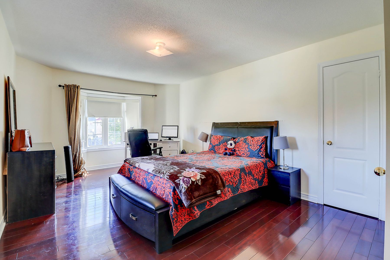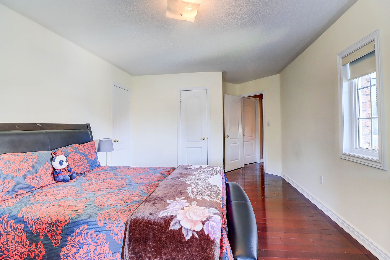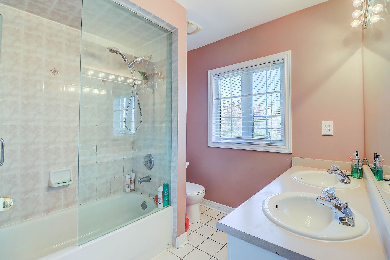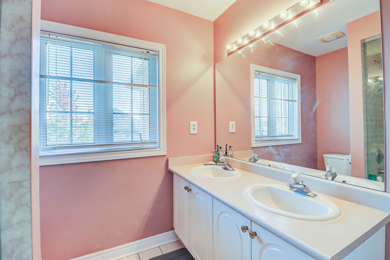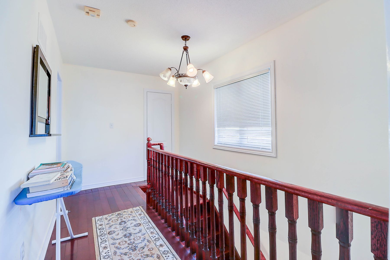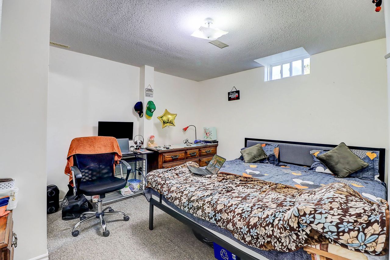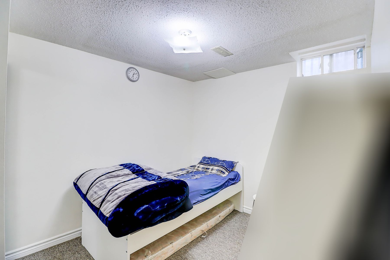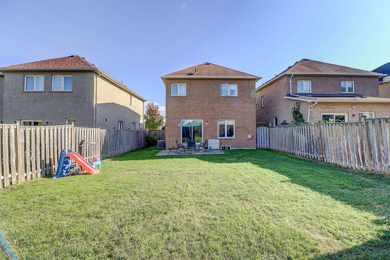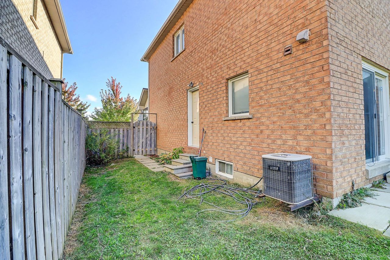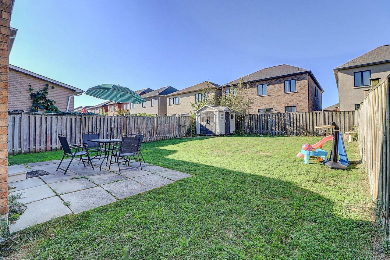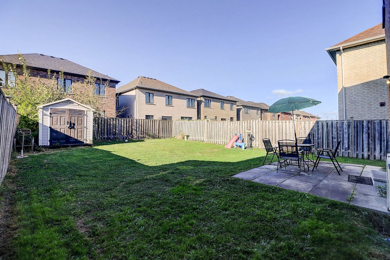SoldCAD$x,xxx,xxx
CAD$1,399,000 Asking price
640 highglen AvenueMarkham, Ontario, L3S4P6
Sold
3+246(2+4)
Listing information last updated on Wed Dec 27 2023 16:14:49 GMT-0500 (Eastern Standard Time)

Open Map
Summary
IDN7279432
StatusSold
Ownership TypeFreehold
PossessionTBD
Brokered ByCITYSCAPE REAL ESTATE LTD.
TypeResidential House,Detached
Age
Lot Size40 * 120 Feet
Land Size4800 ft²
RoomsBed:3+2,Kitchen:2,Bath:4
Parking2 (6) Attached +4
Detail
Building
Bathroom Total4
Bedrooms Total5
Bedrooms Above Ground3
Bedrooms Below Ground2
Basement FeaturesApartment in basement,Separate entrance
Basement TypeN/A
Construction Style AttachmentDetached
Cooling TypeCentral air conditioning
Exterior FinishBrick
Fireplace PresentTrue
Heating FuelNatural gas
Heating TypeForced air
Size Interior
Stories Total2
TypeHouse
Architectural Style2-Storey
FireplaceYes
Rooms Above Grade6
Heat SourceGas
Heat TypeForced Air
WaterMunicipal
Land
Size Total Text40 x 120 FT
Acreagefalse
Size Irregular40 x 120 FT
Parking
Parking FeaturesAvailable
Other
Den FamilyroomYes
Internet Entire Listing DisplayYes
SewerNone
BasementApartment,Separate Entrance
PoolNone
FireplaceY
A/CCentral Air
HeatingForced Air
ExposureS
Remarks
Location,Location,Location!! Well Maintained.Full Brick 3 Bdrm+2 bed Basement Apt House In High Demand Middlefield Community Markham. Premium Lot(40X120).Brazillian cherry Hardwood floor throughout the house . 10 FT ceiling on main floor. All Stainless Steel Appliances on Ground Floor,.High Eff.Furnace,Large Size Bedrooms,Double Garage,Fireplace,Upgraded Kitchen Cabinets.Very Close To School,Bus,Park,Mall & Hwy 407
Open MapLocation
Community:
Middlefield 09.03.0280
Crossroad:
Markham/Highglen Ave
Room
Living Room
Main
5.67
NaN
18.60
NaN
Dining Room
Main
5.67
3.96
22.45
18.60
12.99
241.68
Family Room
Main
3.66
3.47
12.70
12.01
11.38
136.70
Kitchen
Main
3.47
3.05
10.58
11.38
10.01
113.92
Breakfast
Main
3.47
3.05
10.58
11.38
10.01
113.92
Primary Bedroom
Second
4.27
4.27
18.23
14.01
14.01
196.26
Bedroom 2
Second
4.57
3.53
16.13
14.99
11.58
173.64
Bedroom 3
Second
4.27
3.23
13.79
14.01
10.60
148.46
Bedroom 4
Basement
3.76
3.48
13.08
12.34
11.42
140.84
Bedroom 5
Basement
3.45
2.84
9.80
11.32
9.32
105.46
Living Room
Basement
5.56
2.29
12.73
18.24
7.51
137.05
Kitchen
Basement
3.25
1.95
6.34
10.66
6.40
68.22
School Info
Private SchoolsK-8 Grades Only
Ellen Fairclough Public School
33 Brando Ave, Markham0.251 km
ElementaryMiddleEnglish
1856/2994 | 5.2
RM Ranking/G3
193/2819 | 7.9
RM Ranking/G6
9-12 Grades Only
Middlefield Collegiate Institute
525 Highglen Ave, Markham0.815 km
SecondaryEnglish
K-8 Grades Only
St. Francis Xavier Catholic Elementary School
223 Highglen Ave, Markham2.414 km
ElementaryMiddleEnglish
677/2994 | 7
RM Ranking/G3
344/2819 | 7.4
RM Ranking/G6
9-12 Grades Only
Father Michael Mcgivney Catholic Academy
5300 14th Ave, Markham1.694 km
SecondaryEnglish
9-12 Grades Only
Milliken Mills High School
7522 Kennedy Rd, Markham3.852 km
Secondary
9-12 Grades Only
Unionville High School
201 Town Centre Blvd, Markham6.45 km
Secondary
1-1 Grades Only
Coppard Glen Public School
131 Coppard Ave, Markham1.358 km
ElementaryFrench Immersion Program
1962/2994 | 5
RM Ranking/G3
538/2819 | 7
RM Ranking/G6
2-8 Grades Only
Milliken Mills Public School
289 Risebrough Circt, Markham5.507 km
ElementaryMiddleFrench Immersion Program
919/2994 | 6.6
RM Ranking/G3
501/2819 | 7
RM Ranking/G6
9-12 Grades Only
Bill Hogarth Secondary School
100 Donald Sim Ave, Markham4.99 km
SecondaryFrench Immersion Program
5-8 Grades Only
St. Justin Martyr Catholic Elementary School
140 Hollingham Rd, Markham7.091 km
ElementaryMiddle
20/2994 | 9.4
RM Ranking/G3
9/2819 | 9.4
RM Ranking/G6
9-12 Grades Only
St. Brother Andre Catholic High School
6160 16th Ave E, Markham4.791 km
Secondary
1-8 Grades Only
St. Francis Xavier Catholic Elementary School
223 Highglen Ave, Markham2.414 km
ElementaryMiddleFrench Immersion Program
677/2994 | 7
RM Ranking/G3
344/2819 | 7.4
RM Ranking/G6
9-12 Grades Only
St. Brother Andre Catholic High School
6160 16th Ave E, Markham4.791 km
SecondaryFrench Immersion Program
%7B%22isCip%22%3Afalse%2C%22isLoggedIn%22%3Afalse%2C%22lang%22%3A%22en%22%2C%22isVipUser%22%3Afalse%2C%22webBackEnd%22%3Afalse%2C%22reqHost%22%3A%22www.realmaster.com%22%2C%22isNoteAdmin%22%3Afalse%2C%22noVerifyRobot%22%3Afalse%2C%22no3rdPartyLogin%22%3Afalse%7D
https://www.facebook.com/v4.0/dialog/oauth?client_id=357776481094717&redirect_uri=https://www.realmaster.com/oauth/facebook&scope=email&response_type=code&auth_type=rerequest&state=%2Fen%2Fmarkham-on%2F640-highglen-ave%2Fmiddlefield-TRBN7279432%3Fd%3Dhttps%253A%252F%252Fwww.realmaster.com%252Fen%252Ffor-sale%252FMarkham-ON%252FMiddlefield
https://accounts.google.com/o/oauth2/v2/auth?access_type=offline&scope=https%3A%2F%2Fwww.googleapis.com%2Fauth%2Fuserinfo.profile%20https%3A%2F%2Fwww.googleapis.com%2Fauth%2Fuserinfo.email&response_type=code&client_id=344011320921-vh4gmos4t6rej56k2oa3brharpio1nfn.apps.googleusercontent.com&redirect_uri=https%3A%2F%2Fwww.realmaster.com%2Foauth%2Fgoogle&state=%2Fen%2Fmarkham-on%2F640-highglen-ave%2Fmiddlefield-TRBN7279432%3Fd%3Dhttps%253A%252F%252Fwww.realmaster.com%252Fen%252Ffor-sale%252FMarkham-ON%252FMiddlefield


