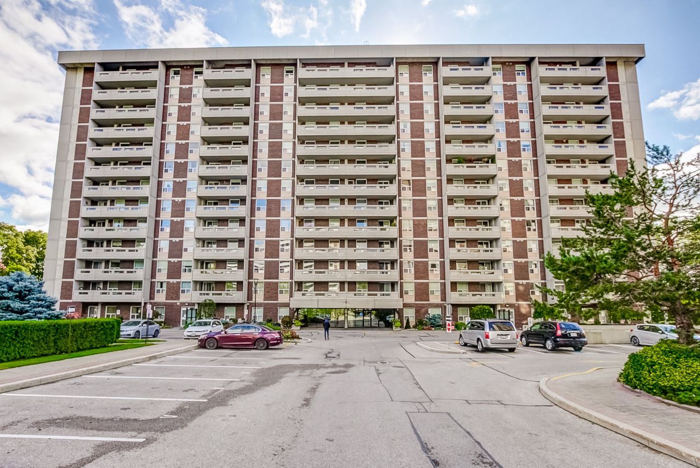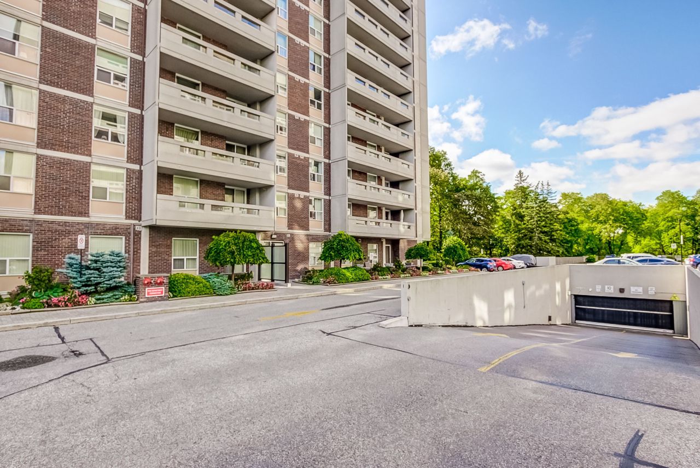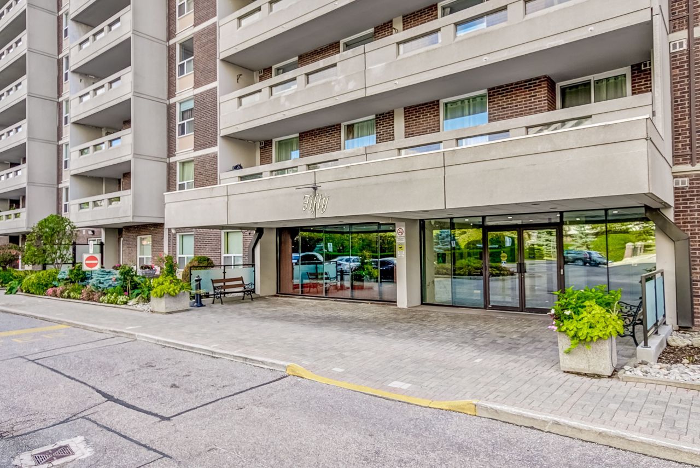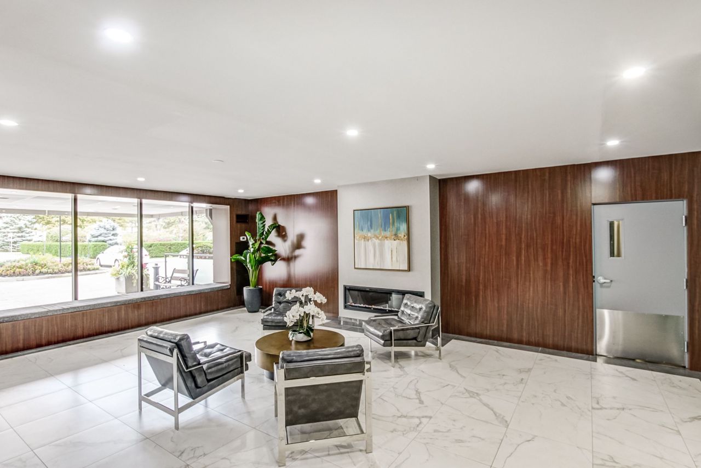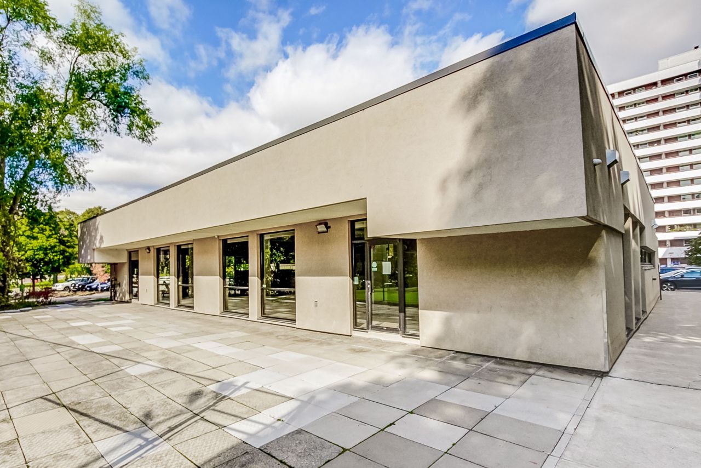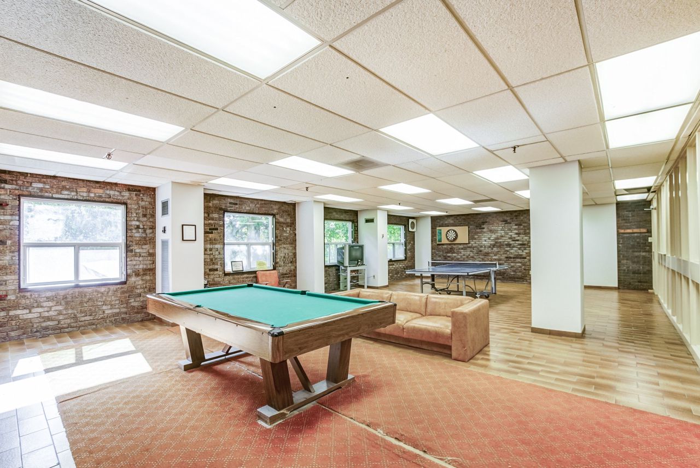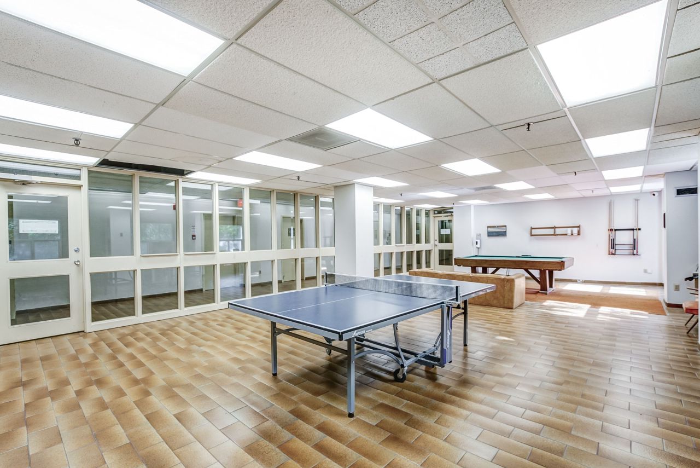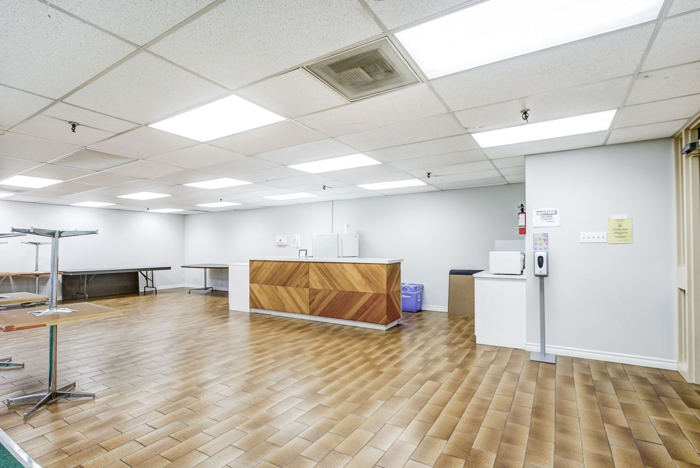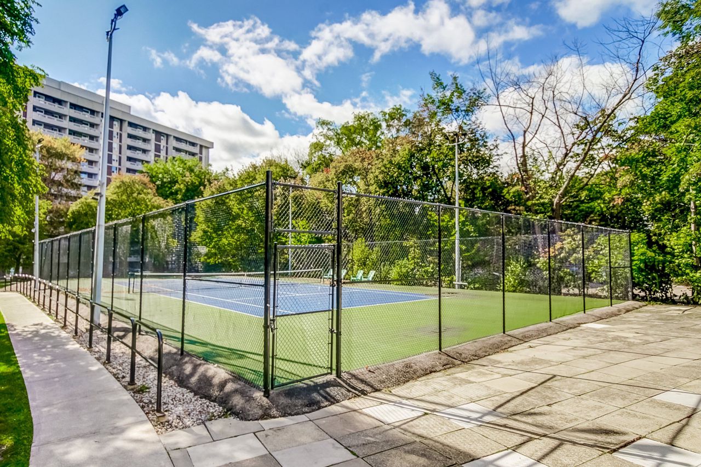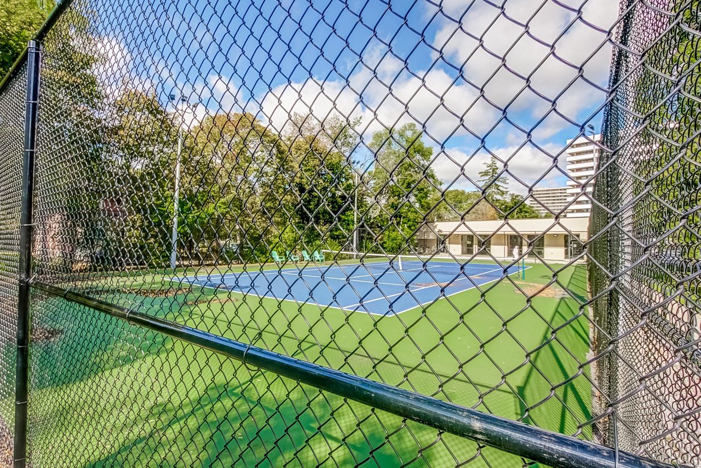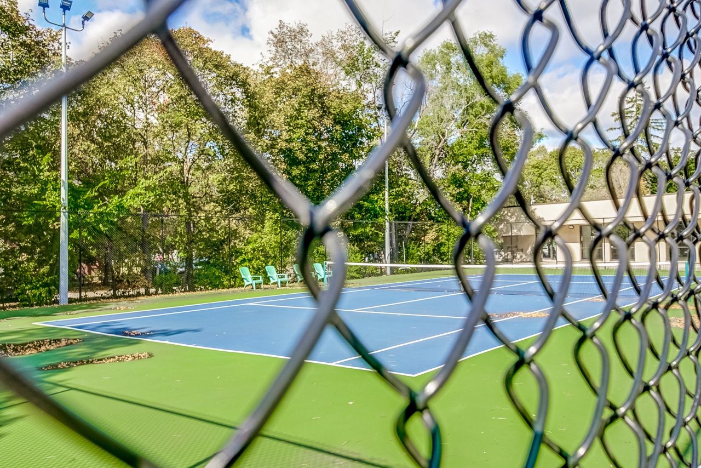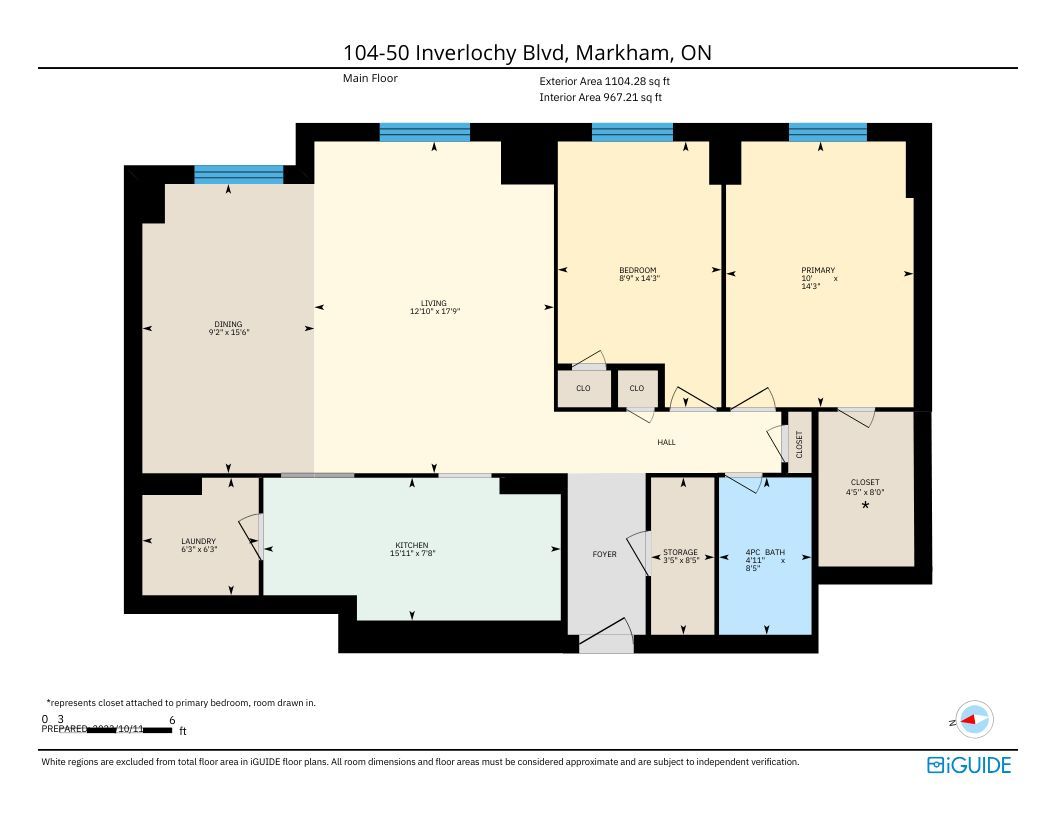CAD$548,800
CAD$548,800 Asking price
104 50 Inverlochy BoulevardMarkham, Ontario, L3T4T6
Delisted · Terminated ·
211| 900-999 sqft
Listing information last updated on Fri Dec 22 2023 15:11:25 GMT-0500 (Eastern Standard Time)

Open Map
Summary
IDN7211244
StatusTerminated
Ownership TypeCondominium/Strata
Possession90 Days/TBA
Brokered ByROYAL LEPAGE YOUR COMMUNITY REALTY
TypeResidential Apartment
Age 31-50
Square Footage900-999 sqft
RoomsBed:2,Kitchen:1,Bath:1
Parking1 (1) Underground
Maint Fee964.96 / Monthly
Maint Fee InclusionsHeat,Hydro,Water,Cable TV,CAC,Common Elements,Building Insurance,Parking
Detail
Building
Bathroom Total1
Bedrooms Total2
Bedrooms Above Ground2
AmenitiesParty Room,Exercise Centre,Recreation Centre
Cooling TypeCentral air conditioning
Exterior FinishBrick,Concrete
Fireplace PresentFalse
Heating FuelNatural gas
Heating TypeForced air
Size Interior
TypeApartment
Association AmenitiesGame Room,Gym,Indoor Pool,Party Room/Meeting Room,Tennis Court,Visitor Parking
Architectural StyleApartment
Rooms Above Grade5
Heat SourceGas
Heat TypeForced Air
LockerNone
Land
Acreagefalse
Parking
Parking FeaturesNone
Other
Internet Entire Listing DisplayYes
BasementNone
BalconyTerrace
FireplaceN
A/CCentral Air
HeatingForced Air
TVYes
Level1
Unit No.104
ExposureNW
Parking SpotsExclusive
Corp#YCC300
Prop MgmtCrossbridge Condominium Services 905-881-3668
Remarks
Location, Location, Location! Bright & Spacious main floor unit with private patio. Maintenance fee includes all utilities including cable TV and Internet, membership to the Orchard Club with many facilities including gym, pool, basketball court, sauna & tennis court. Well maintained building with beautiful parkette. Steps to shops, schools, 2 golf & country clubs, future subway station.Taxes not yet assessed.
Open MapLocation
Community:
Royal Orchard 09.03.0020
Crossroad:
Yonge/Royal Orchard
Room
Living Room
Flat
5.41
3.90
21.10
17.75
12.80
227.11
Dining Room
Flat
4.72
2.80
13.22
15.49
9.19
142.26
Kitchen
Flat
4.85
2.33
11.30
15.91
7.64
121.64
Primary Bedroom
Flat
4.33
3.06
13.25
14.21
10.04
142.62
Bedroom 2
Flat
4.33
2.67
11.56
14.21
8.76
124.44
School Info
Private SchoolsK-8 Grades Only
Baythorn Public School
201 Baythorn Dr, Thornhill0.738 km
ElementaryMiddleEnglish
2726/2994 | 3
RM Ranking/G3
349/2819 | 7.4
RM Ranking/G6
9-12 Grades Only
Thornhill Secondary School
167 Dudley Ave, Markham1.23 km
SecondaryEnglish
K-8 Grades Only
St. Anthony Catholic Elementary School
141 Kirk Dr, Thornhill1.156 km
ElementaryMiddleEnglish
333/2994 | 7.7
RM Ranking/G3
190/2819 | 7.9
RM Ranking/G6
9-12 Grades Only
St. Robert Catholic High School
8101 Leslie St, Thornhill3.828 km
SecondaryEnglish
9-12 Grades Only
Alexander Mackenzie High School
300 Major Mackenzie Dr W, Richmond Hill5.717 km
Secondary
9-12 Grades Only
Westmount Collegiate Institute
1000 New Westminster Dr, Thornhill2.54 km
Secondary
1-3 Grades Only
Yorkhill Elementary School
350 Hilda Ave, Thornhill2.072 km
ElementaryFrench Immersion Program
785/2994 | 6.8
RM Ranking/G3
1108/2819 | 6.1
RM Ranking/G6
4-8 Grades Only
Woodland Public School
120 Royal Orchard Blvd, Markham0.968 km
ElementaryMiddleFrench Immersion Program
9-12 Grades Only
Thornlea Secondary School
8075 Bayview Ave, Markham1.837 km
SecondaryFrench Immersion Program
5-8 Grades Only
St. Charles Garnier Catholic Elementary School
16 Castle Rock Dr, Richmond Hill3.953 km
ElementaryMiddle
434/2994 | 7.4
RM Ranking/G3
33/2819 | 8.9
RM Ranking/G6
9-12 Grades Only
Our Lady Queen Of The World Catholic Academy
10475 Bayview Ave, Richmond Hill7.36 km
Secondary
1-8 Grades Only
St. Anthony Catholic Elementary School
141 Kirk Dr, Thornhill1.156 km
ElementaryMiddleFrench Immersion Program
333/2994 | 7.7
RM Ranking/G3
190/2819 | 7.9
RM Ranking/G6
9-12 Grades Only
Our Lady Queen Of The World Catholic Academy
10475 Bayview Ave, Richmond Hill7.36 km
SecondaryFrench Immersion Program
%7B%22isCip%22%3Afalse%2C%22isLoggedIn%22%3Afalse%2C%22lang%22%3A%22en%22%2C%22isVipUser%22%3Afalse%2C%22webBackEnd%22%3Afalse%2C%22reqHost%22%3A%22www.realmaster.com%22%2C%22isNoteAdmin%22%3Afalse%2C%22noVerifyRobot%22%3Afalse%2C%22no3rdPartyLogin%22%3Afalse%7D
https://www.facebook.com/v4.0/dialog/oauth?client_id=357776481094717&redirect_uri=https://www.realmaster.com/oauth/facebook&scope=email&response_type=code&auth_type=rerequest&state=%2Fen%2Fmarkham-on%2F50-inverlochy-blvd%2F104-royal-orchard-TRBN7211244%3Fd%3Dhttps%253A%252F%252Fwww.realmaster.com%252Fen%252Ffor-sale%252FMarkham-ON%252FRoyal%2BOrchard
https://accounts.google.com/o/oauth2/v2/auth?access_type=offline&scope=https%3A%2F%2Fwww.googleapis.com%2Fauth%2Fuserinfo.profile%20https%3A%2F%2Fwww.googleapis.com%2Fauth%2Fuserinfo.email&response_type=code&client_id=344011320921-vh4gmos4t6rej56k2oa3brharpio1nfn.apps.googleusercontent.com&redirect_uri=https%3A%2F%2Fwww.realmaster.com%2Foauth%2Fgoogle&state=%2Fen%2Fmarkham-on%2F50-inverlochy-blvd%2F104-royal-orchard-TRBN7211244%3Fd%3Dhttps%253A%252F%252Fwww.realmaster.com%252Fen%252Ffor-sale%252FMarkham-ON%252FRoyal%2BOrchard


