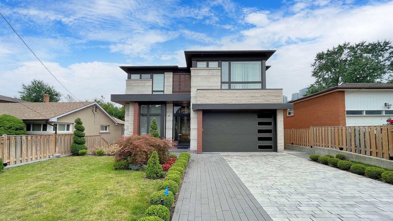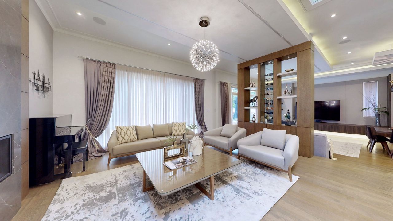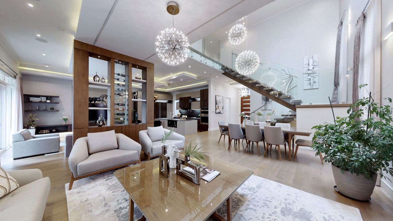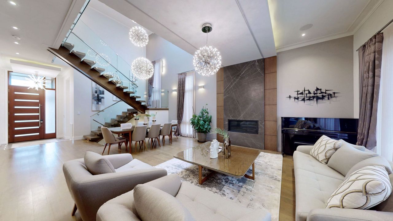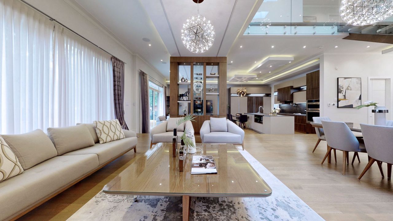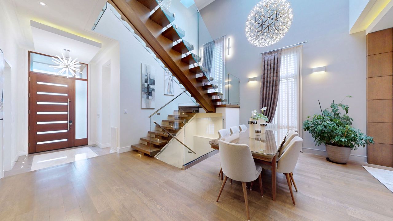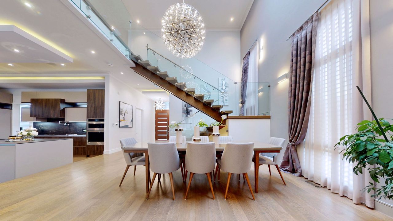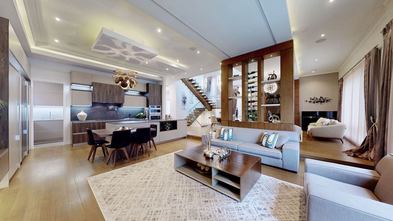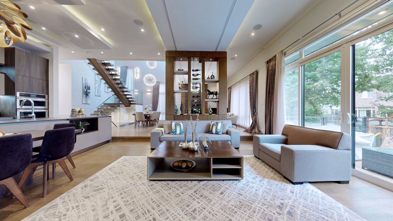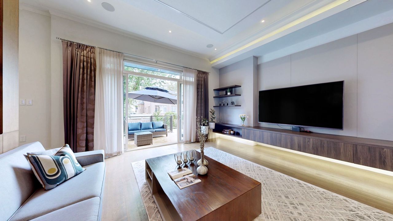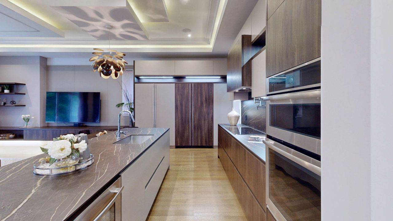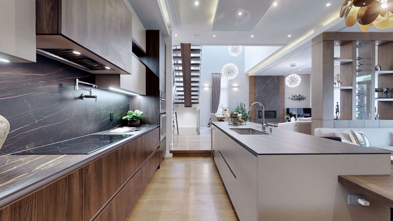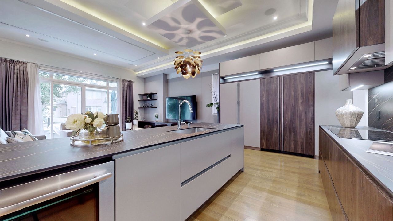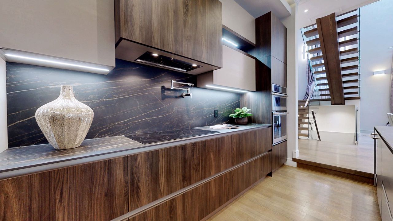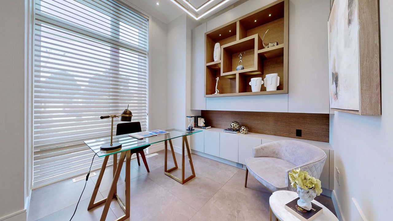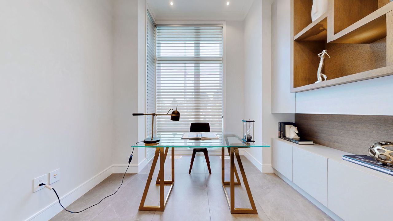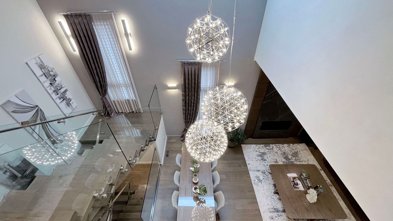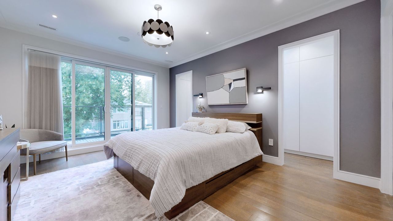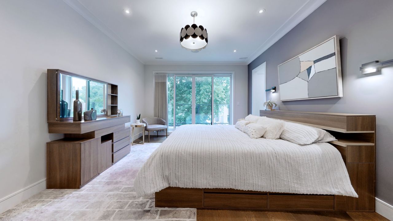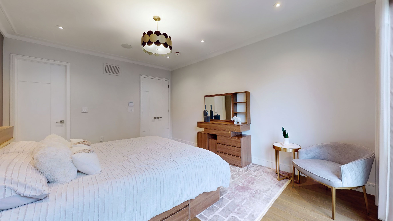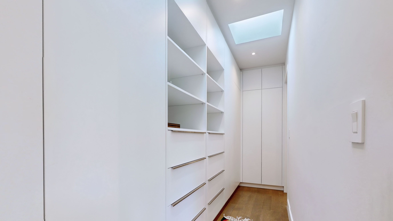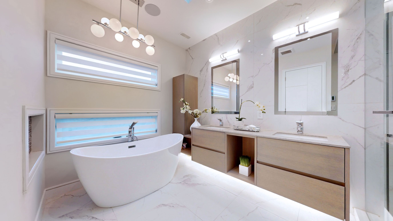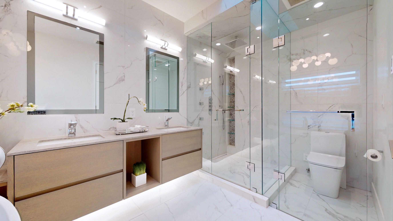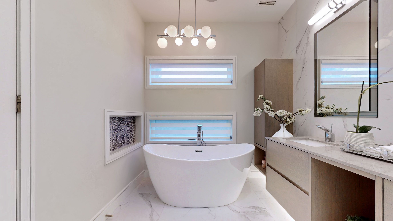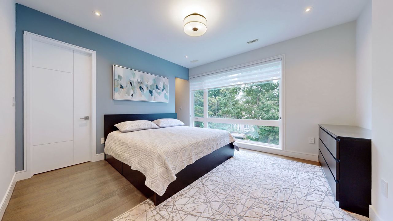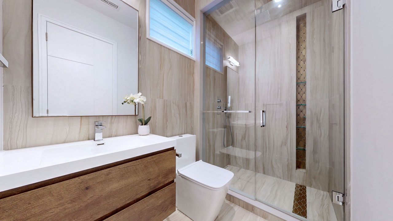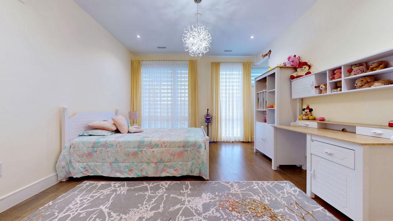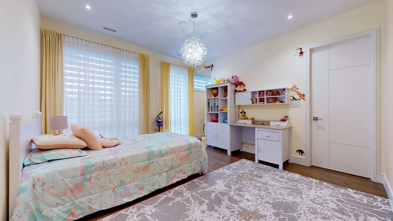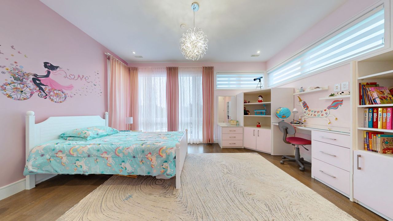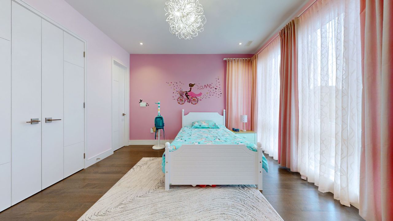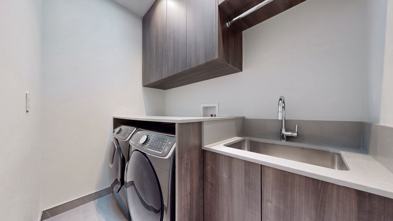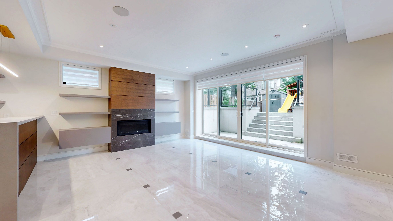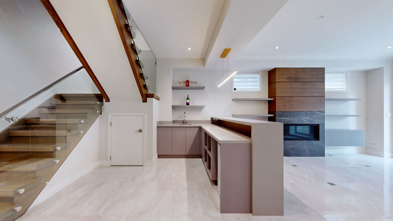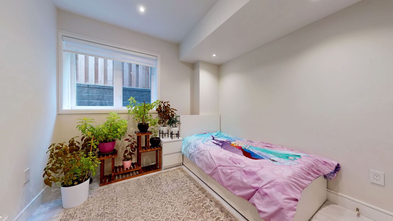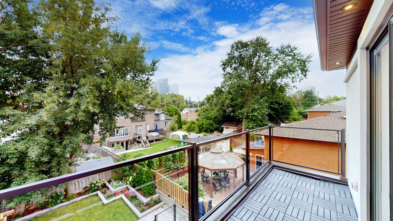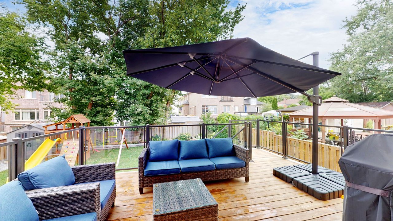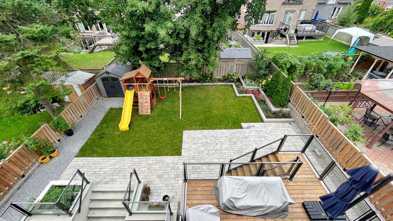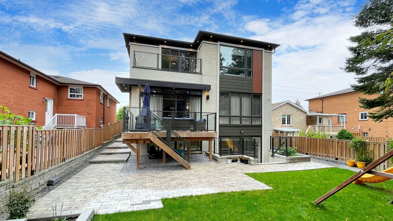- Ontario
- Markham
41 Clark Ave
SoldCAD$x,xxx,xxx
CAD$3,088,000 Asking price
41 Clark AvenueMarkham, Ontario, L3T1S6
Sold
4+176(2+4)
Listing information last updated on Thu Dec 07 2023 16:29:41 GMT-0500 (Eastern Standard Time)

Log in to view more information
Go To LoginSummary
Detail
Building
Land
Parking
Utilities
Surrounding
Other
Remarks
The listing data is provided under copyright by the Toronto Real Estate Board.
The listing data is deemed reliable but is not guaranteed accurate by the Toronto Real Estate Board nor RealMaster.
Location
Room
School Info
Private SchoolsE.J. Sand Public School
160 Henderson Ave, Thornhill0.759 km
Thornhill Secondary School
167 Dudley Ave, Markham0.263 km
St. Rene Goupil-St. Luke Catholic Elementary School
135 Green Lane, Markham3.045 km
St. Robert Catholic High School
8101 Leslie St, Thornhill4.276 km
Alexander Mackenzie High School
300 Major Mackenzie Dr W, Richmond Hill7.202 km
Westmount Collegiate Institute
1000 New Westminster Dr, Thornhill3.044 km
Yorkhill Elementary School
350 Hilda Ave, Thornhill1.476 km
Woodland Public School
120 Royal Orchard Blvd, Markham1.964 km
Thornlea Secondary School
8075 Bayview Ave, Markham2.582 km
St. Charles Garnier Catholic Elementary School
16 Castle Rock Dr, Richmond Hill5.423 km
Our Lady Queen Of The World Catholic Academy
10475 Bayview Ave, Richmond Hill8.775 km
St. Theresa Of Lisieux Catholic High School
230 Shaftsbury Ave, Richmond Hill10.45 km
St. Anthony Catholic Elementary School
141 Kirk Dr, Thornhill2.386 km
Our Lady Queen Of The World Catholic Academy
10475 Bayview Ave, Richmond Hill8.775 km

