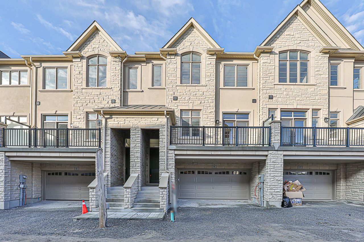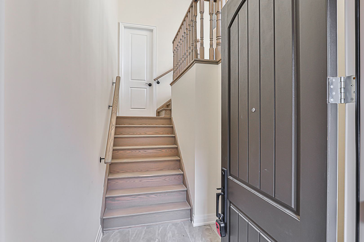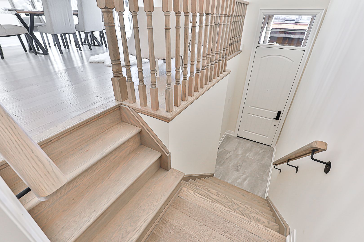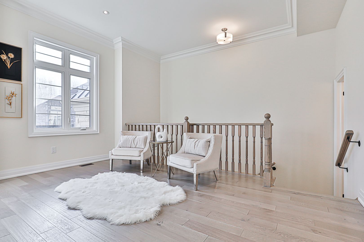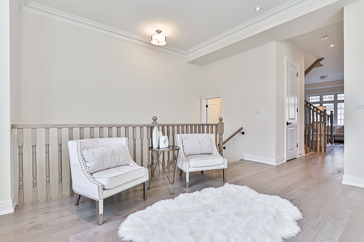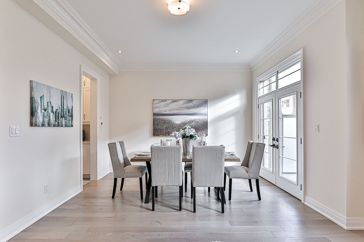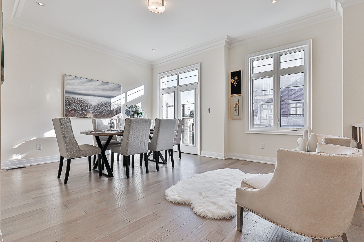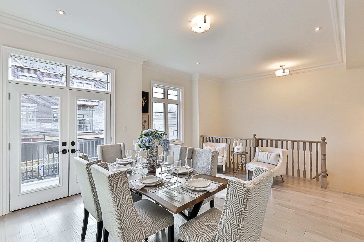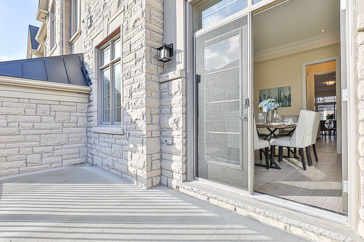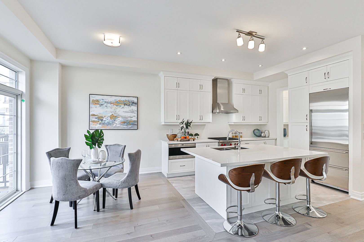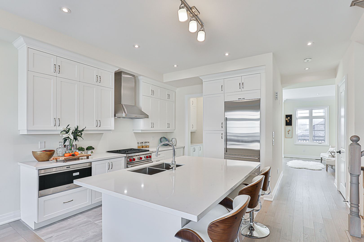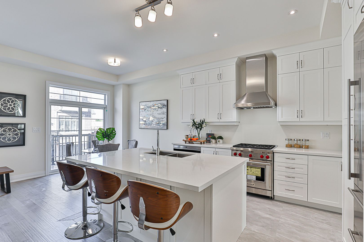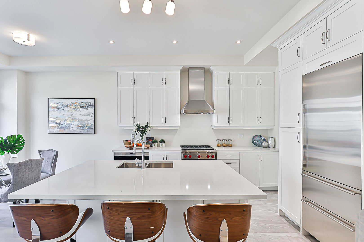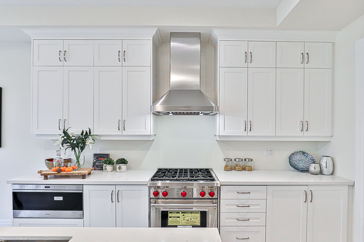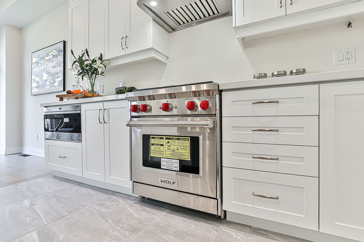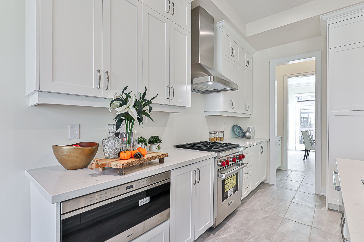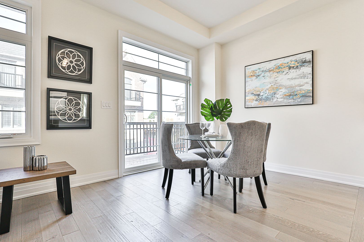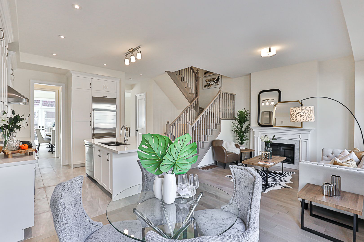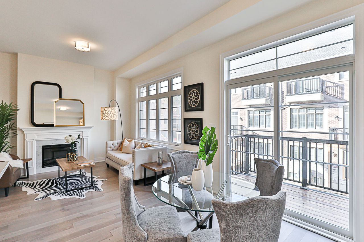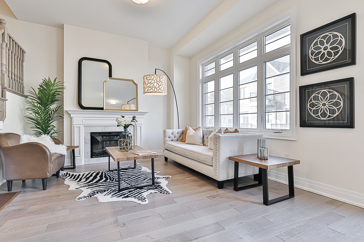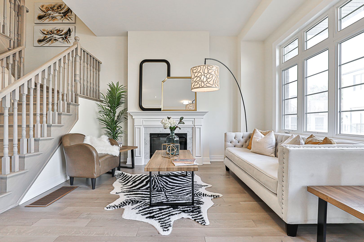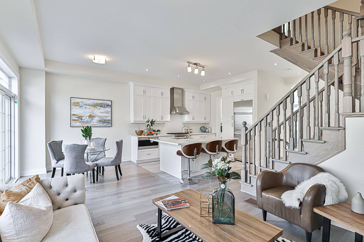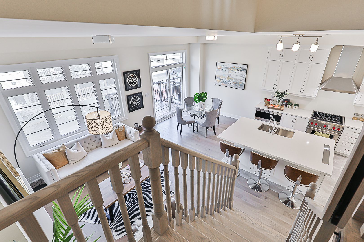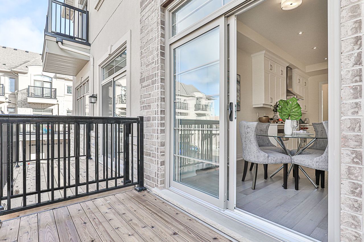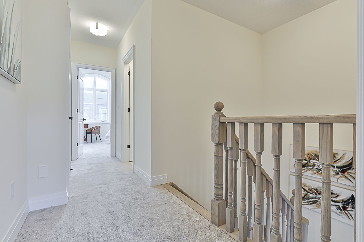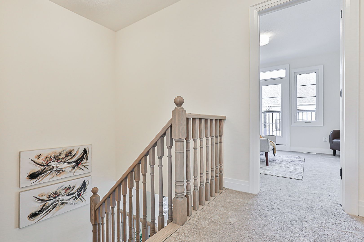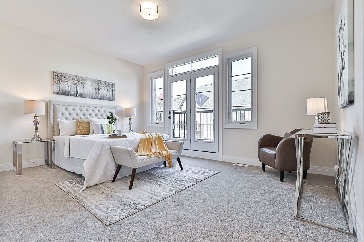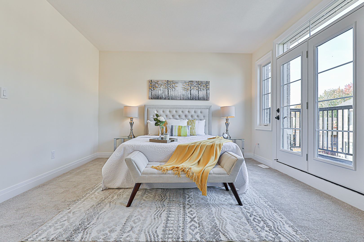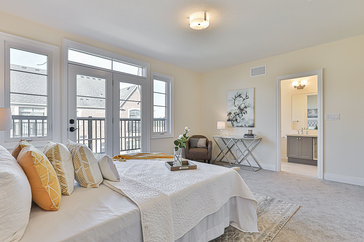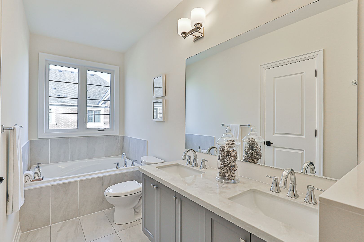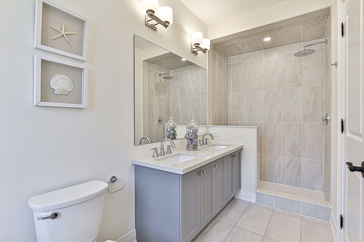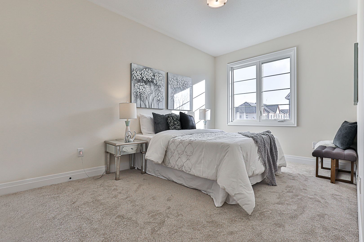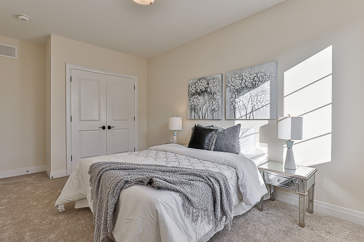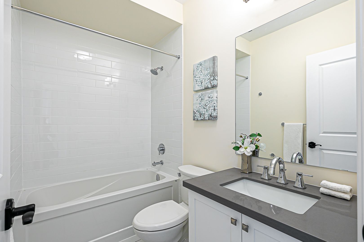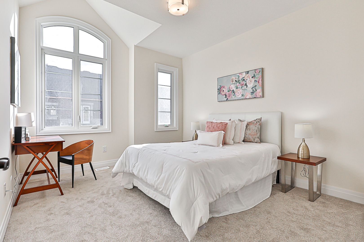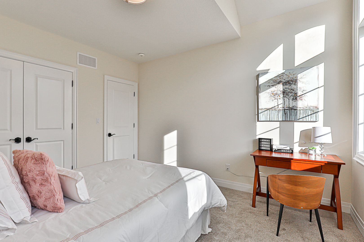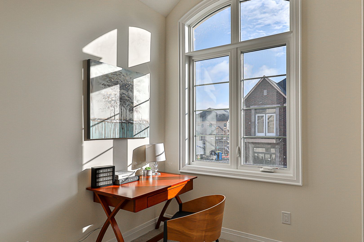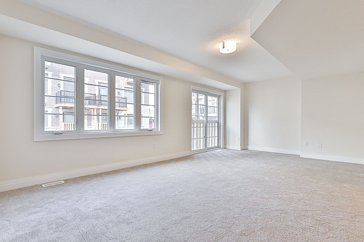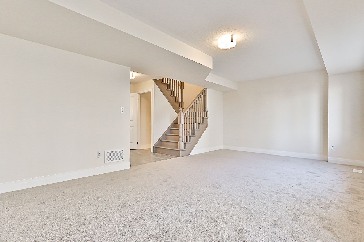SoldCAD$x,xxx,xxx
CAD$1,738,000 Asking price
4 Bright Terrace WayMarkham, Ontario, L6C1K4
Sold
334(2+2)| 2500-3000 sqft
Listing information last updated on Sun Jan 14 2024 14:47:23 GMT-0500 (Eastern Standard Time)

Open Map
Summary
IDN7264452
StatusSold
Ownership TypeFreehold
PossessionANY TIME (TBA)
Brokered ByFIRST CLASS REALTY INC.
TypeResidential Townhouse,Attached
AgeConstructed Date: 2023
Lot Size23 * 85.29 Feet
Land Size1961.67 ft²
Square Footage2500-3000 sqft
RoomsBed:3,Kitchen:1,Bath:3
Parking2 (4) Attached +2
Maint Fee Inclusions
Detail
Building
Bathroom Total3
Bedrooms Total3
Bedrooms Above Ground3
Basement DevelopmentUnfinished
Basement TypeN/A (Unfinished)
Construction Style AttachmentAttached
Exterior FinishStone,Stucco
Fireplace PresentTrue
Heating FuelNatural gas
Heating TypeForced air
Size Interior
Stories Total3
TypeRow / Townhouse
Architectural Style3-Storey
FireplaceYes
Rooms Above Grade8
Heat SourceGas
Heat TypeForced Air
WaterMunicipal
Laundry LevelMain Level
Land
Size Total Text23 x 85.29 FT
Acreagefalse
Size Irregular23 x 85.29 FT
Parking
Parking FeaturesPrivate
Other
Den FamilyroomYes
Internet Entire Listing DisplayYes
SewerSewer
BasementUnfinished
PoolNone
FireplaceY
A/CNone
HeatingForced Air
ExposureW
Remarks
Brand new never lived in townhouse. Amazing location in AG golf course!! Gorgeous wide executive town by 'kylemore' . Tune of upgrade from builder. Oak stairs though out. Main floor boasts open concept family/kitchen 10' ceilings, 5 " rift cut hardwood floors, kitchen with walk in pantry & servery, granite counters, w/o to deck from breakfast rm. Spacious formal rm has cornice mouldings, french doors to terrace. 9' ceiling on 3rd level primary bed/5 piece ensuite quartz counter, w/i closets & w/o to deck. Ground level media room, laundry rm & access to 2 car garage. Close to schools, AG rec centre, bus route and amenities.Stainless steel Sub zero 30 " fridge, wolf 30 " gas stove, wolf b/i micro, b/i Bosch d/w, sirius hood fan. Stacked uppers in kitchen up to ceiling. 5 " 'rift' cut h/w on main level. All stairs to be stained to match choice of hardwood.
The following "Remarks" is automatically translated by Google Translate. Sellers,Listing agents, RealMaster, Canadian Real Estate Association and relevant Real Estate Boards do not provide any translation version and cannot guarantee the accuracy of the translation. In case of a discrepancy, the English original will prevail.
全新从未居住过的小区连栋别墅! 位于AG高尔夫球场内的绝佳地段惊艳位置!! 豪华宽敞的行政级连栋别墅由Kylemore开发,从建筑商处额外升级。全楼橡木阶梯。一层采用开放式家庭/厨房设计,10英尺天花板,5英寸漕缝硬木地板,配备步入式食品储藏室和服务台的厨房,花岗岩檀,早晨用餐区通往露台。宽敞的正式客厅带有 Geist雕花装饰和通往露台的法式落地门。三层主卧套房的9英尺天花板,配备5件套浴室,石英花岗岩台面、步入式衣柜和通往露台。底层带媒体房、洗衣房及双车库通道。靠近学校、AG体育中心、公交车线路及设施。்கள்瓷质炉具排烟机顶部吊悬。厨房上置橱柜触顶藻汪。一层水缘达5“试漆切木地板对应所有硬木地板评估比选。
Open MapLocation
Community:
Angus Glen 09.03.0170
Crossroad:
Major Mack E./Kennedy/Warden
Room
Media Room
Ground
21.80
12.43
270.97
71.52
40.78
2916.74
Kitchen
Second
14.10
8.60
121.26
46.26
28.22
1305.23
Family Room
Second
13.00
13.00
169.00
42.65
42.65
1819.10
Living Room
Second
18.10
15.40
278.74
59.38
50.52
3000.33
Primary Bedroom
Third
15.98
12.51
199.91
52.43
41.04
2151.81
Bedroom 2
Third
13.47
11.59
156.12
44.19
38.02
1680.43
Bedroom 3
Third
14.20
9.84
139.73
46.59
32.28
1504.02
School Info
Private SchoolsK-8 Grades Only
Buttonville Public School
141 John Button Blvd, Markham4.008 km
ElementaryMiddleEnglish
1016/2994 | 6.4
RM Ranking/G3
154/2819 | 8
RM Ranking/G6
9-12 Grades Only
Pierre Elliott Trudeau High School
90 Bur Oak Ave, Markham1.376 km
SecondaryEnglish
K-8 Grades Only
All Saints Catholic Elementary School
130 Castlemore Ave, Markham1.697 km
ElementaryMiddleEnglish
137/2994 | 8.4
RM Ranking/G3
170/2819 | 8
RM Ranking/G6
9-12 Grades Only
St. Augustine Catholic High School
2188 Rodick Rd, Markham3.265 km
SecondaryEnglish
9-12 Grades Only
Milliken Mills High School
7522 Kennedy Rd, Markham6.561 km
Secondary
9-12 Grades Only
Unionville High School
201 Town Centre Blvd, Markham4.152 km
Secondary
1-1 Grades Only
Victoria Square P.S.
50 Prince Of Wales Dr, Markham4.029 km
ElementaryFrench Immersion Program
778/2994 | 6.8
RM Ranking/G3
340/2819 | 7.4
RM Ranking/G6
3-8 Grades Only
Sir Wilfrid Laurier Public School
160 Hazelton Ave, Markham3.084 km
ElementaryMiddleFrench Immersion Program
N/A/2994 | 3.3
RM Ranking/G3
20/2819 | 9.2
RM Ranking/G6
9-12 Grades Only
Pierre Elliott Trudeau High School
90 Bur Oak Ave, Markham1.376 km
SecondaryFrench Immersion Program
5-8 Grades Only
St. Justin Martyr Catholic Elementary School
140 Hollingham Rd, Markham3.208 km
ElementaryMiddle
20/2994 | 9.4
RM Ranking/G3
9/2819 | 9.4
RM Ranking/G6
9-12 Grades Only
Our Lady Queen Of The World Catholic Academy
10475 Bayview Ave, Richmond Hill7.152 km
Secondary
1-8 Grades Only
St. John Xxiii Catholic Elementary School
125 Krieghoff Ave, Markham3.322 km
ElementaryMiddleFrench Immersion Program
N/A/2994 | 2.8
RM Ranking/G3
529/2819 | 7
RM Ranking/G6
9-12 Grades Only
St. Brother Andre Catholic High School
6160 16th Ave E, Markham5.622 km
SecondaryFrench Immersion Program
%7B%22isCip%22%3Afalse%2C%22isLoggedIn%22%3Afalse%2C%22lang%22%3A%22en%22%2C%22isVipUser%22%3Afalse%2C%22webBackEnd%22%3Afalse%2C%22reqHost%22%3A%22www.realmaster.com%22%2C%22isNoteAdmin%22%3Afalse%2C%22noVerifyRobot%22%3Afalse%2C%22no3rdPartyLogin%22%3Afalse%7D
https://www.facebook.com/v4.0/dialog/oauth?client_id=357776481094717&redirect_uri=https://www.realmaster.com/oauth/facebook&scope=email&response_type=code&auth_type=rerequest&state=%2Fen%2Fmarkham-on%2F4-bright-terrace-way%2Fangus-glen-TRBN7264452%3Fd%3Dhttps%253A%252F%252Fwww.realmaster.com%252Fen%252Ffor-sale%252FMarkham-ON%252FAngus%2BGlen
https://accounts.google.com/o/oauth2/v2/auth?access_type=offline&scope=https%3A%2F%2Fwww.googleapis.com%2Fauth%2Fuserinfo.profile%20https%3A%2F%2Fwww.googleapis.com%2Fauth%2Fuserinfo.email&response_type=code&client_id=344011320921-vh4gmos4t6rej56k2oa3brharpio1nfn.apps.googleusercontent.com&redirect_uri=https%3A%2F%2Fwww.realmaster.com%2Foauth%2Fgoogle&state=%2Fen%2Fmarkham-on%2F4-bright-terrace-way%2Fangus-glen-TRBN7264452%3Fd%3Dhttps%253A%252F%252Fwww.realmaster.com%252Fen%252Ffor-sale%252FMarkham-ON%252FAngus%2BGlen


