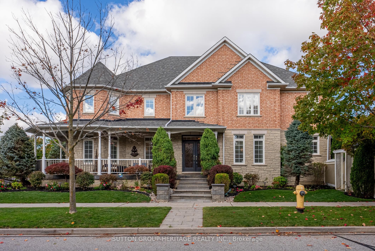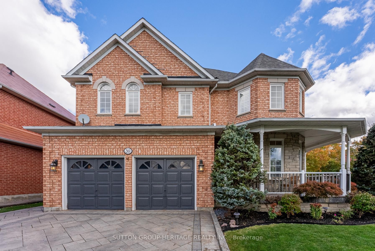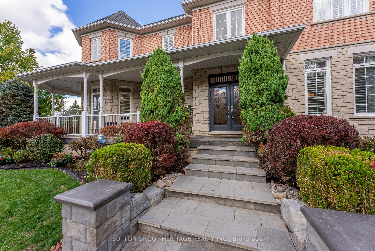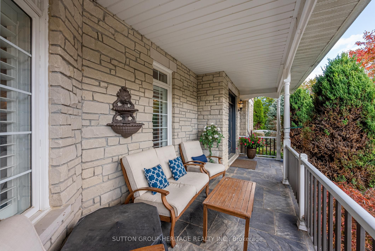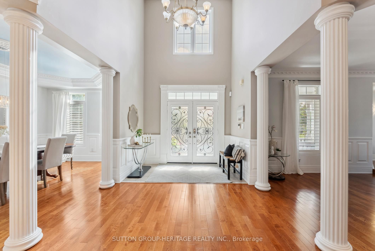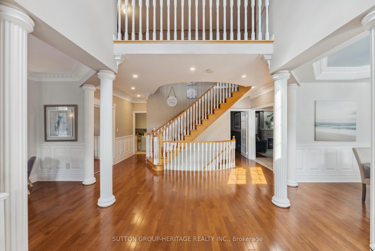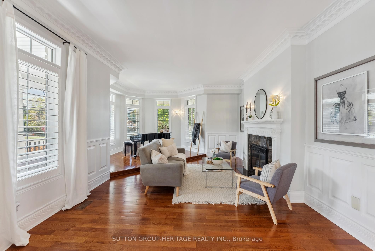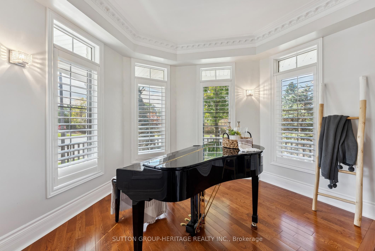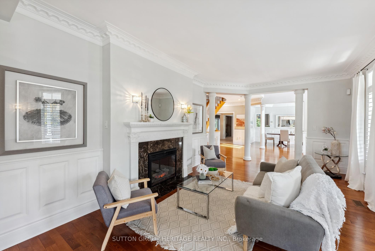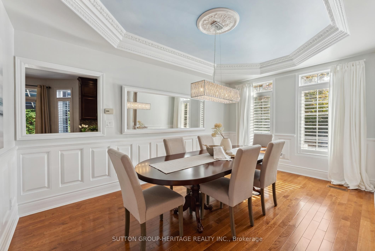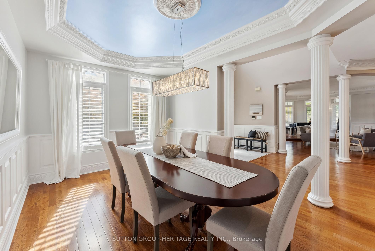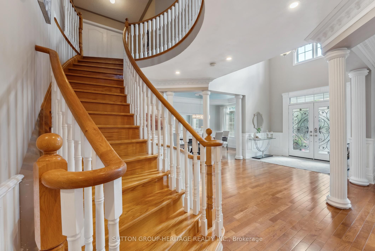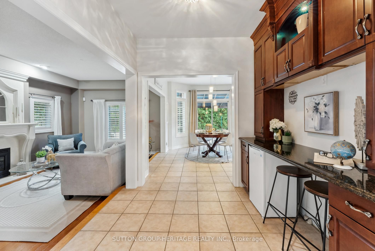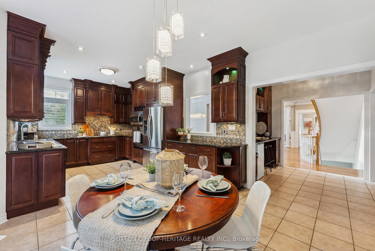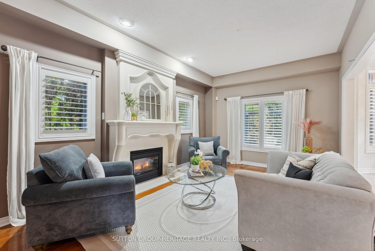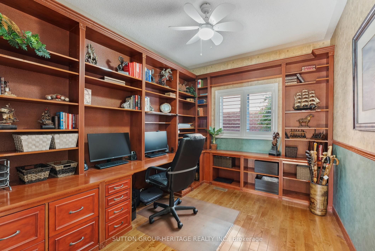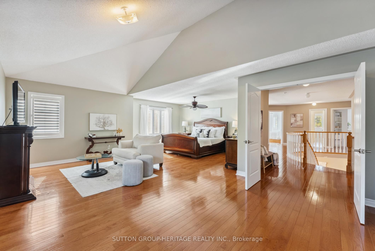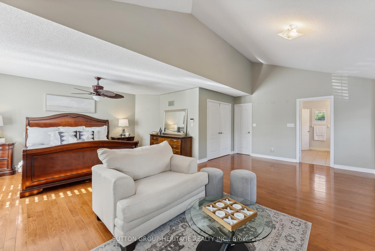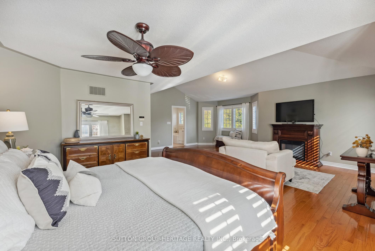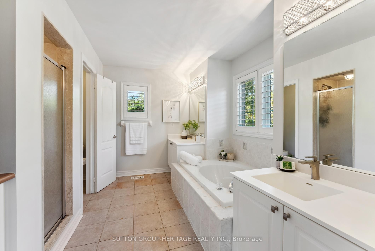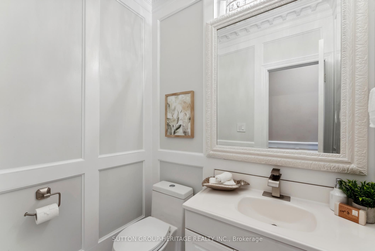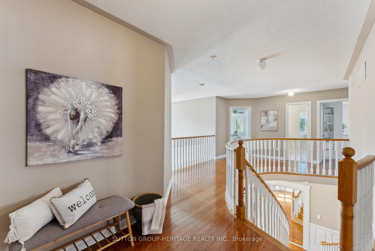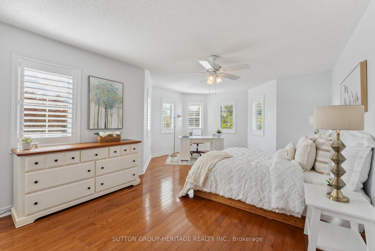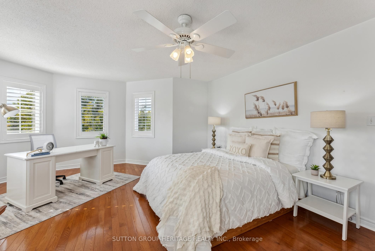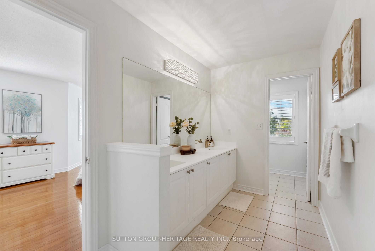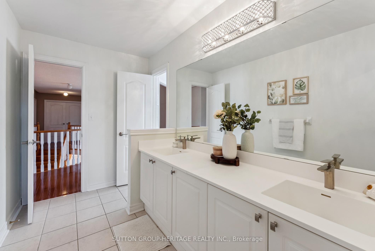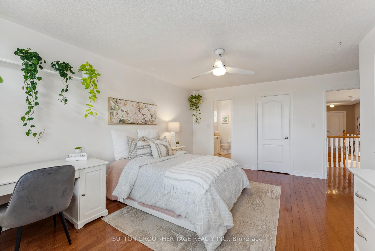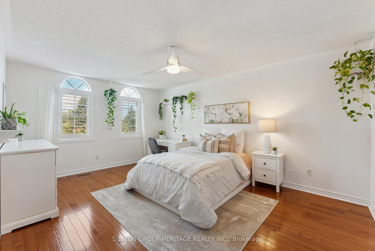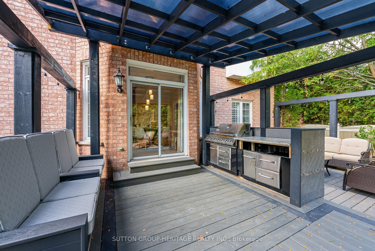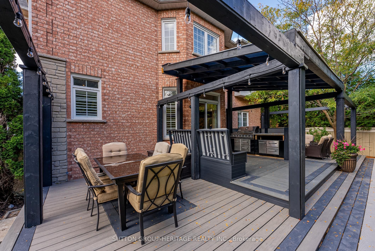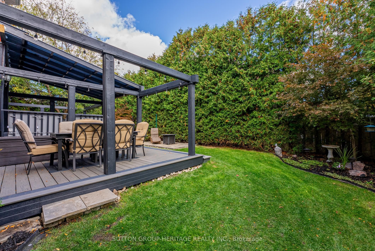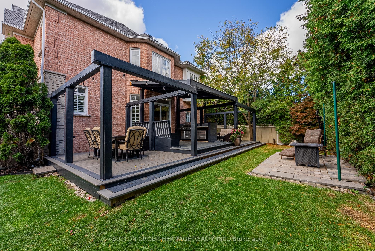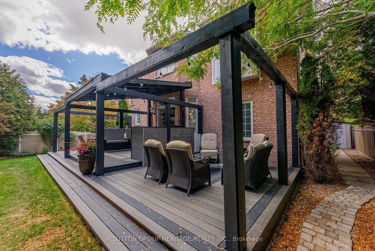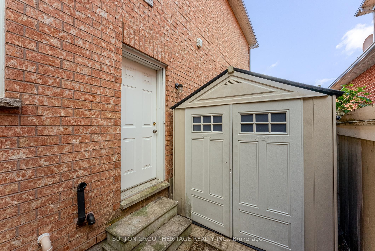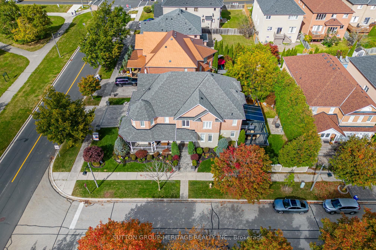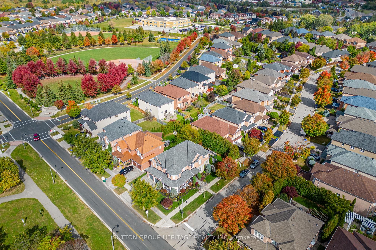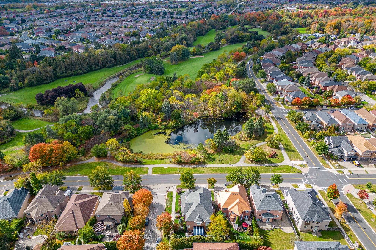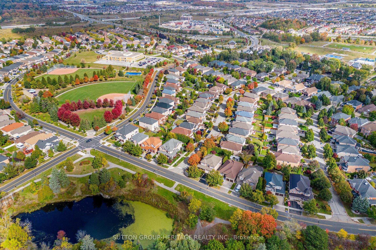- Ontario
- Markham
39 Legacy Dr
SoldCAD$x,xxx,xxx
CAD$2,150,000 Asking price
39 Legacy DrMarkham, Ontario, L3S4C7
Sold
444(2+2)
Listing information last updated on January 26th, 2024 at 2:21pm UTC.

Open Map
Log in to view more information
Go To LoginSummary
IDN7295106
StatusSold
Ownership TypeFreehold
PossessionTBA
Brokered BySUTTON GROUP-HERITAGE REALTY INC.
TypeResidential House,Detached
Age
Lot Size19 * 35 Metres Corner Lot Irregular - See Survey
Land Size7158 ft²
RoomsBed:4,Kitchen:1,Bath:4
Parking2 (4) Attached +2
Virtual Tour
Detail
Building
Bathroom Total4
Bedrooms Total4
Bedrooms Above Ground4
Basement FeaturesSeparate entrance
Basement TypeFull
Construction Style AttachmentDetached
Cooling TypeCentral air conditioning
Exterior FinishBrick,Stone
Fireplace PresentTrue
Heating FuelNatural gas
Heating TypeForced air
Size Interior
Stories Total2
TypeHouse
Architectural Style2-Storey
FireplaceYes
Property FeaturesGolf,Hospital,Park,Rec./Commun.Centre,School
Rooms Above Grade10
Heat SourceGas
Heat TypeForced Air
WaterMunicipal
Laundry LevelMain Level
Land
Size Total Text19 x 35 M ; Corner Lot Irregular - See Survey
Acreagefalse
AmenitiesHospital,Park,Schools
Size Irregular19 x 35 M ; Corner Lot Irregular - See Survey
Parking
Parking FeaturesPrivate
Surrounding
Ammenities Near ByHospital,Park,Schools
Community FeaturesCommunity Centre
Other
Den FamilyroomYes
Internet Entire Listing DisplayYes
SewerSewer
BasementFull,Separate Entrance
PoolNone
FireplaceY
A/CCentral Air
HeatingForced Air
ExposureE
Remarks
Spectacular and luxurious 4 bedroom executive home in Markham's highly desirable Legacy community. Boasting 3,944 sq ft of above grade living space, this property features exceptional quality and craftsmanship throughout. Breathtaking foyer, formal dining room with coffered ceiling, sprawling two-tiered living room, gourmet kitchen with breakfast area overlooking the sunken family room featuring a sculpted stone gas fireplace. This property radiates with elegance and functionality. Regal main floor office with French door and stylish built-in shelving. Well appointed primary suite with seating area and spa like 5 piece ensuite. The bedrooms are spacious and bright all w/semi ensuite washrooms. This home is also uniquely designed with two staircases leading to a large wraparound basement. Premium corner lot and prominently situated in close proximity to Markham Green Golf Club. Impressive curb appeal, wrap around front porch. Side entrance w/access to the large open canvass basement.
The listing data is provided under copyright by the Toronto Real Estate Board.
The listing data is deemed reliable but is not guaranteed accurate by the Toronto Real Estate Board nor RealMaster.
Location
Province:
Ontario
City:
Markham
Community:
Legacy 09.03.0360
Crossroad:
Rouge Bank & Ninth Line
Room
Room
Level
Length
Width
Area
Living Room
Main
22.90
12.50
286.25
Dining Room
Main
15.91
10.53
167.58
Kitchen
Main
10.79
10.37
111.91
Breakfast
Main
12.04
13.45
161.96
Family Room
Main
18.96
11.78
223.35
Office
Main
11.81
9.45
111.60
Primary Bedroom
Second
22.38
16.67
372.92
Bedroom 2
Second
13.09
12.01
157.19
Bedroom 3
Second
21.33
15.42
328.84
Bedroom 4
Second
16.80
12.20
205.01
School Info
Private SchoolsK-8 Grades Only
Legacy Public School
61 Russell Jarvis Dr, Markham0.432 km
ElementaryMiddleEnglish
9-12 Grades Only
Markham District High School
89 Church St, Markham2.561 km
SecondaryEnglish
K-8 Grades Only
Sir Richard W. Scott Catholic Elementary School
90 Roxbury St, Markham1.048 km
ElementaryMiddleEnglish
9-12 Grades Only
Father Michael Mcgivney Catholic Academy
5300 14th Ave, Markham3.856 km
SecondaryEnglish
9-12 Grades Only
Milliken Mills High School
7522 Kennedy Rd, Markham6.106 km
Secondary
9-12 Grades Only
Unionville High School
201 Town Centre Blvd, Markham8.324 km
Secondary
1-3 Grades Only
Reesor Park Public School
69 Wootten Way N, Markham2.84 km
ElementaryFrench Immersion Program
4-8 Grades Only
Franklin Street Public School
21 Franklin St, Markham2.834 km
ElementaryMiddleFrench Immersion Program
9-12 Grades Only
Bill Hogarth Secondary School
100 Donald Sim Ave, Markham3.203 km
SecondaryFrench Immersion Program
5-8 Grades Only
St. Justin Martyr Catholic Elementary School
140 Hollingham Rd, Markham8.767 km
ElementaryMiddle
9-12 Grades Only
St. Brother Andre Catholic High School
6160 16th Ave E, Markham4.05 km
Secondary
1-8 Grades Only
St. Francis Xavier Catholic Elementary School
223 Highglen Ave, Markham4.655 km
ElementaryMiddleFrench Immersion Program
9-12 Grades Only
St. Brother Andre Catholic High School
6160 16th Ave E, Markham4.05 km
SecondaryFrench Immersion Program
Book Viewing
Your feedback has been submitted.
Submission Failed! Please check your input and try again or contact us

