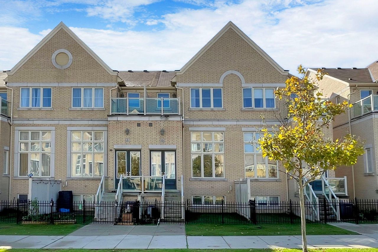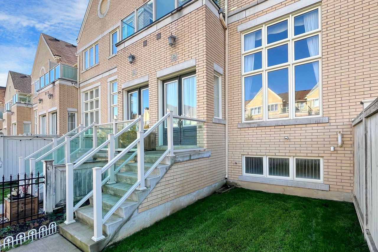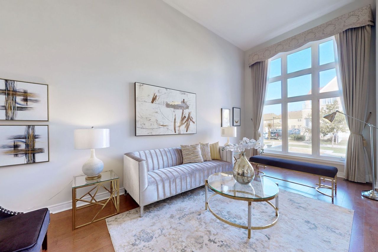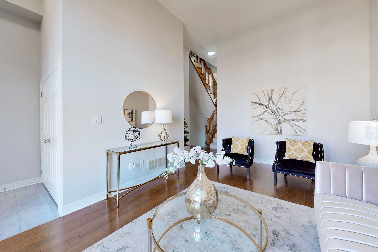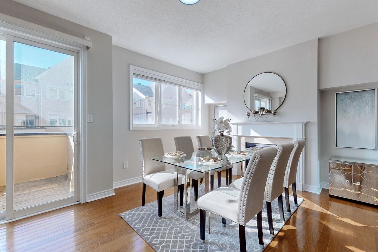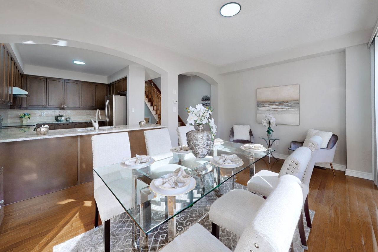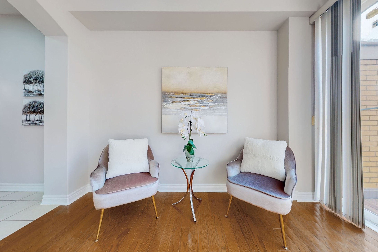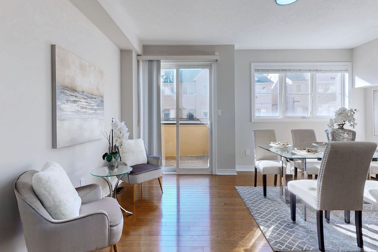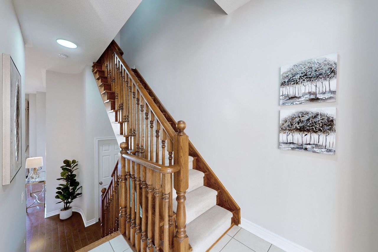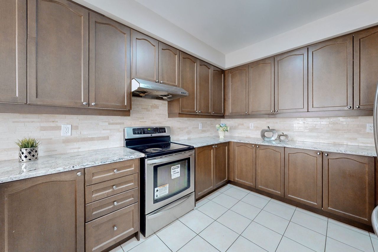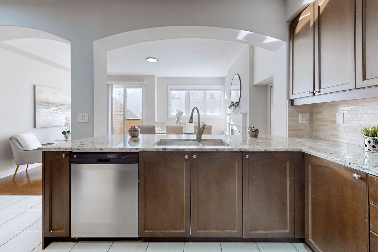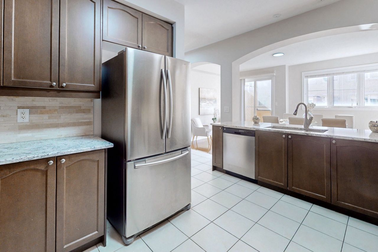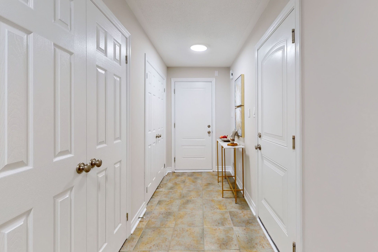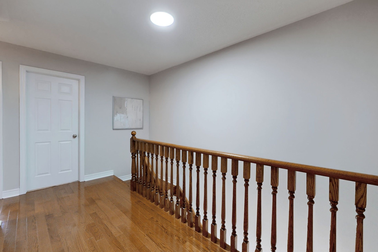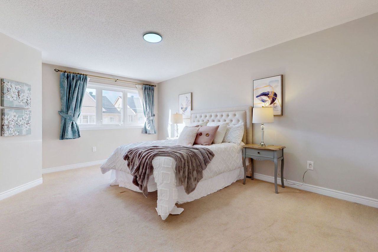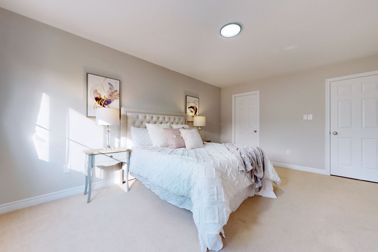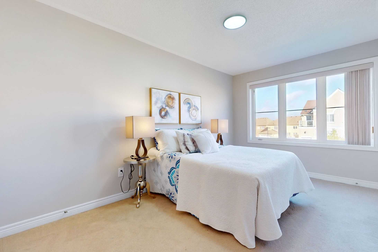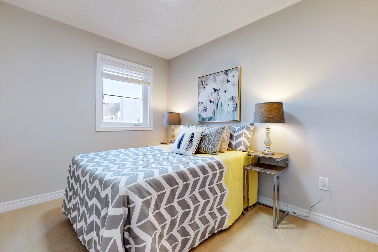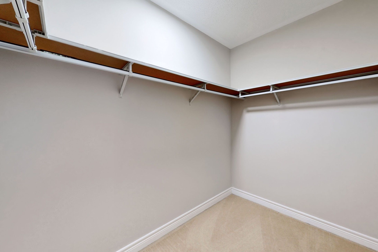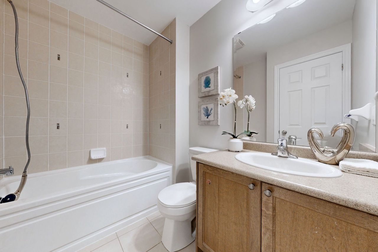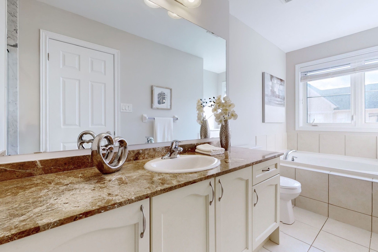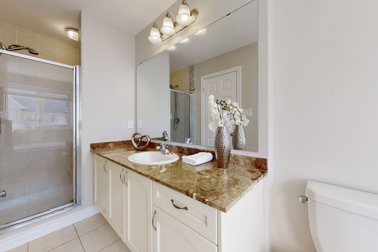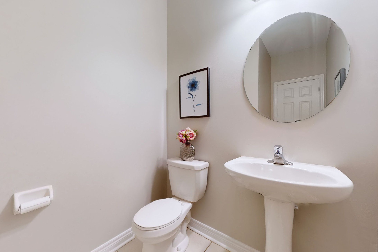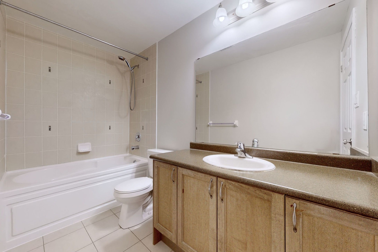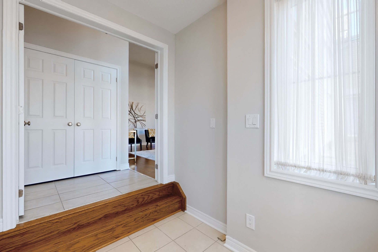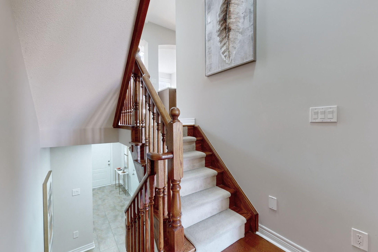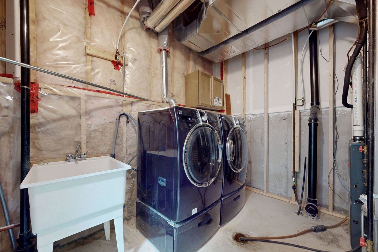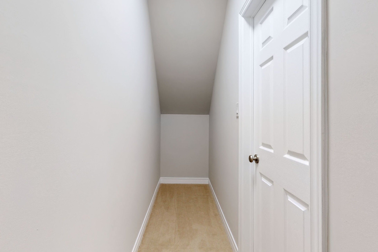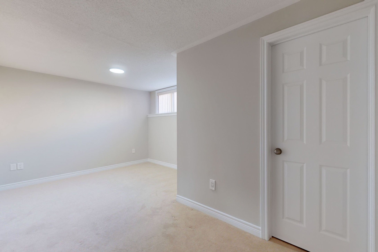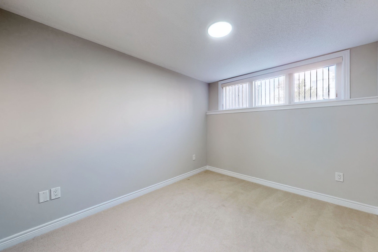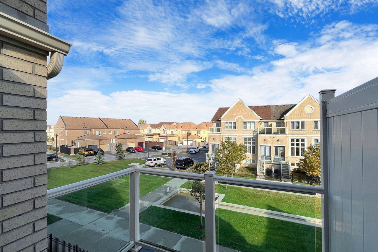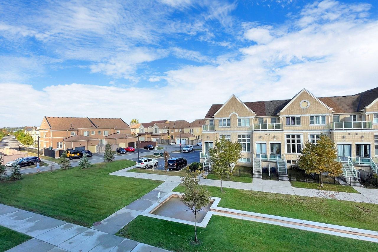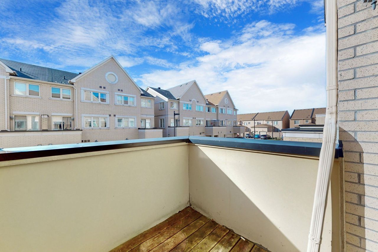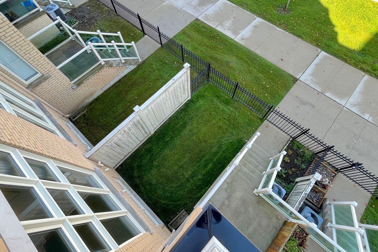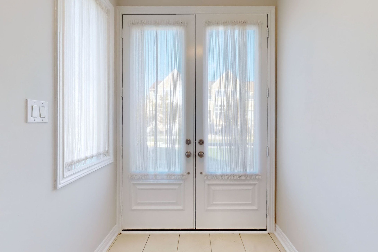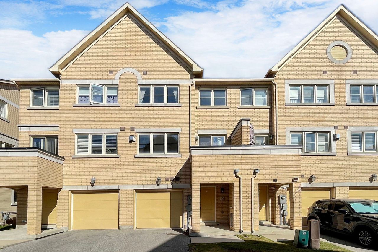SoldCAD$x,xxx,xxx
CAD$999,000 Asking price
38 Maytime WayMarkham, Ontario, L6C0N5
Sold
442(1+1)| 2000-2249 sqft
Listing information last updated on Tue Jan 09 2024 15:52:47 GMT-0500 (Eastern Standard Time)

Open Map
Summary
IDN7307160
StatusSold
Ownership TypeCondominium/Strata
PossessionTBA
Brokered ByRE/MAX PARTNERS REALTY INC.
TypeResidential Townhouse,Attached
Age
Square Footage2000-2249 sqft
RoomsBed:4,Kitchen:1,Bath:4
Parking1 (2) None +1
Maint Fee231.06 / Monthly
Maint Fee InclusionsWater,Common Elements,Building Insurance,Parking,Condo Taxes
Detail
Building
Bathroom Total4
Bedrooms Total4
Bedrooms Above Ground4
Basement DevelopmentFinished
Basement TypeN/A (Finished)
Cooling TypeCentral air conditioning
Exterior FinishBrick
Fireplace PresentTrue
Heating FuelNatural gas
Heating TypeForced air
Size Interior
Stories Total3
TypeRow / Townhouse
Architectural Style3-Storey
FireplaceYes
Rooms Above Grade8
Heat SourceGas
Heat TypeForced Air
LockerNone
Land
Acreagefalse
Parking
Parking FeaturesPrivate
Surrounding
Community FeaturesPets not Allowed
Other
FeaturesBalcony
Den FamilyroomYes
Internet Entire Listing DisplayYes
BasementFinished
BalconyOpen
FireplaceY
A/CCentral Air
HeatingForced Air
Level1
ExposureS
Parking SpotsOwned
Corp#YRSC1213
Prop MgmtBrookfield Residential Services Ltd.
Remarks
Modern Design Townhouse in the High Demand Area Cathedral Town * Bright & Spacious * 13' High Ceiling In Living Rm * Picturesque views of a water fountain * 4 Spacious Bedrm * 3 Full Bathrm * Open Balcony * South Facing Garden View * Great layout * Overlooking a Tranquil Courtyard * Granite Countertop * S/S Appliances * Hardwood floors throughout * Convenient Location * In Close Proximity to an array of Amenities, Top-tier Schools including Richmond Green Secondary School, Nokiidaa Public School, Victoria Square PS, Sir Wilfrid Laurier Public School and Highway 404.Fridge, Stove, Dishwasher, Rangehood, Washer and Dryer, Existing All Window Covering, All Electric Lighting Fixture
Open MapLocation
Community:
Cathedraltown 09.03.0130
Crossroad:
Woodbine & Major Mackenzie
Room
Living Room
Main
6.35
3.49
22.16
20.83
11.45
238.54
Dining Room
Main
6.35
3.49
22.16
20.83
11.45
238.54
Family Room
Main
5.78
3.66
21.15
18.96
12.01
227.71
Kitchen
Main
4.37
3.05
13.32
14.34
10.00
143.37
Primary Bedroom
Upper
4.88
3.56
17.37
16.01
11.68
187.00
Bedroom 2
Upper
4.40
3.18
13.99
14.44
10.43
150.61
Bedroom 3
Upper
3.12
2.44
7.61
10.24
8.01
81.94
Bedroom 4
Lower
5.18
3.71
19.22
16.99
12.17
206.86
School Info
Private SchoolsK-8 Grades Only
Nokiidaa Public School
45 Murison Dr, Markham0.547 km
ElementaryMiddleEnglish
56/2994 | 8.9
RM Ranking/G3
320/2819 | 7.5
RM Ranking/G6
9-12 Grades Only
Richmond Green Secondary School
1 William F. Bell Pky, Richmond Hill2.083 km
SecondaryEnglish
K-8 Grades Only
St. Monica Catholic Elementary School
290 Calvert Rd, Markham2.93 km
ElementaryMiddleEnglish
1991/2994 | 5
RM Ranking/G3
266/2819 | 7.6
RM Ranking/G6
9-12 Grades Only
St. Augustine Catholic High School
2188 Rodick Rd, Markham2.55 km
SecondaryEnglish
9-12 Grades Only
Alexander Mackenzie High School
300 Major Mackenzie Dr W, Richmond Hill6.571 km
Secondary
9-12 Grades Only
Bayview Secondary School
10077 Bayview Ave, Richmond Hill3.667 km
Secondary
1-1 Grades Only
Victoria Square P.S.
50 Prince Of Wales Dr, Markham1.378 km
ElementaryFrench Immersion Program
778/2994 | 6.8
RM Ranking/G3
340/2819 | 7.4
RM Ranking/G6
3-8 Grades Only
Sir Wilfrid Laurier Public School
160 Hazelton Ave, Markham0.641 km
ElementaryMiddleFrench Immersion Program
N/A/2994 | 3.3
RM Ranking/G3
20/2819 | 9.2
RM Ranking/G6
9-12 Grades Only
Pierre Elliott Trudeau High School
90 Bur Oak Ave, Markham4.981 km
SecondaryFrench Immersion Program
5-8 Grades Only
St. Justin Martyr Catholic Elementary School
140 Hollingham Rd, Markham3.937 km
ElementaryMiddle
20/2994 | 9.4
RM Ranking/G3
9/2819 | 9.4
RM Ranking/G6
9-12 Grades Only
Our Lady Queen Of The World Catholic Academy
10475 Bayview Ave, Richmond Hill3.505 km
Secondary
1-8 Grades Only
St. John Xxiii Catholic Elementary School
125 Krieghoff Ave, Markham5.276 km
ElementaryMiddleFrench Immersion Program
N/A/2994 | 2.8
RM Ranking/G3
529/2819 | 7
RM Ranking/G6
9-12 Grades Only
St. Brother Andre Catholic High School
6160 16th Ave E, Markham9.331 km
SecondaryFrench Immersion Program
%7B%22isCip%22%3Afalse%2C%22isLoggedIn%22%3Afalse%2C%22lang%22%3A%22en%22%2C%22isVipUser%22%3Afalse%2C%22webBackEnd%22%3Afalse%2C%22reqHost%22%3A%22www.realmaster.com%22%2C%22isNoteAdmin%22%3Afalse%2C%22noVerifyRobot%22%3Afalse%2C%22no3rdPartyLogin%22%3Afalse%7D
https://www.facebook.com/v4.0/dialog/oauth?client_id=357776481094717&redirect_uri=https://www.realmaster.com/oauth/facebook&scope=email&response_type=code&auth_type=rerequest&state=%2Fen%2Fmarkham-on%2F38-maytime-way%2Fcathedraltown-TRBN7307160%3Fd%3Dhttps%253A%252F%252Fwww.realmaster.com%252Fen%252Ffor-sale%252FMarkham-ON%252FCathedraltown
https://accounts.google.com/o/oauth2/v2/auth?access_type=offline&scope=https%3A%2F%2Fwww.googleapis.com%2Fauth%2Fuserinfo.profile%20https%3A%2F%2Fwww.googleapis.com%2Fauth%2Fuserinfo.email&response_type=code&client_id=344011320921-vh4gmos4t6rej56k2oa3brharpio1nfn.apps.googleusercontent.com&redirect_uri=https%3A%2F%2Fwww.realmaster.com%2Foauth%2Fgoogle&state=%2Fen%2Fmarkham-on%2F38-maytime-way%2Fcathedraltown-TRBN7307160%3Fd%3Dhttps%253A%252F%252Fwww.realmaster.com%252Fen%252Ffor-sale%252FMarkham-ON%252FCathedraltown


