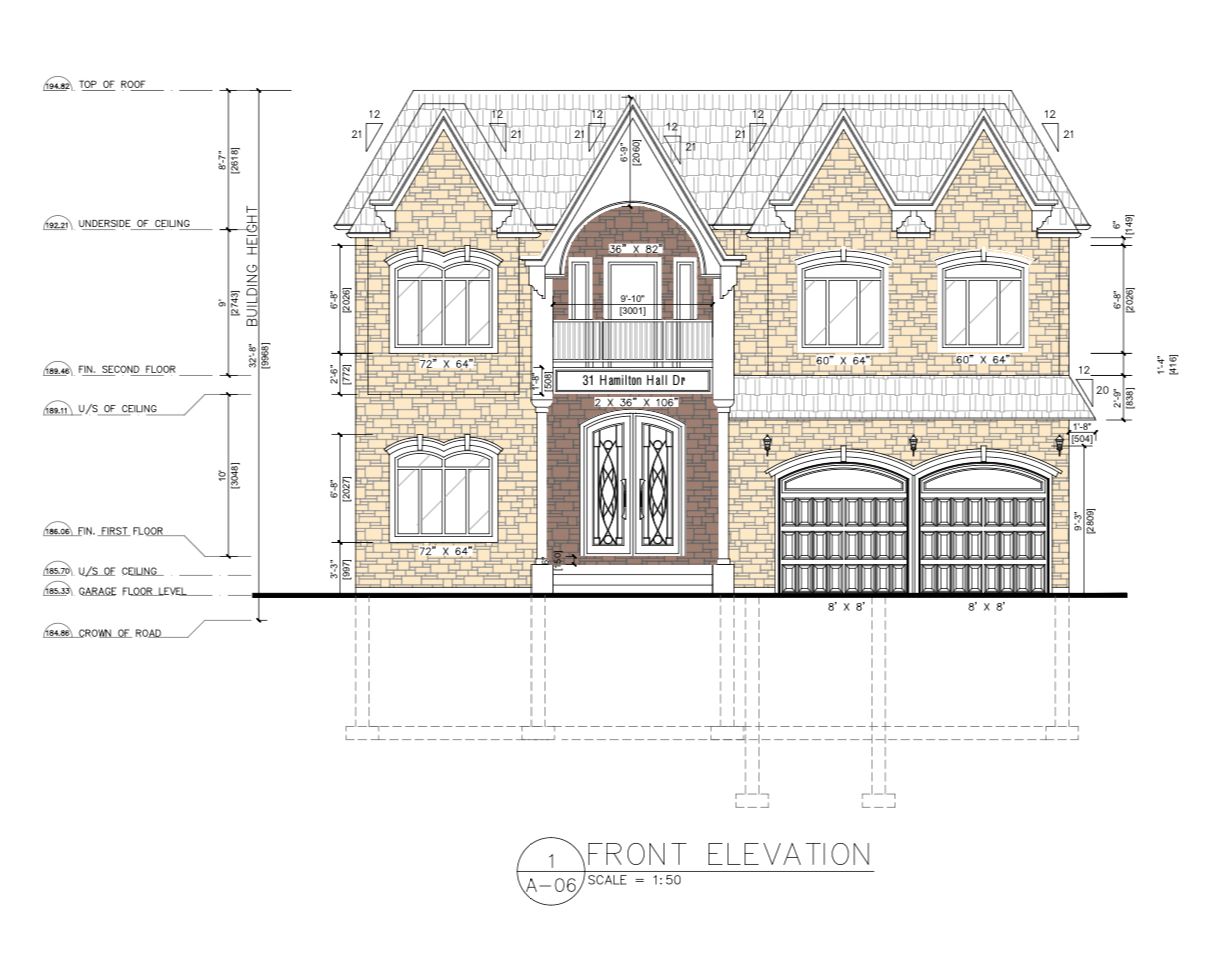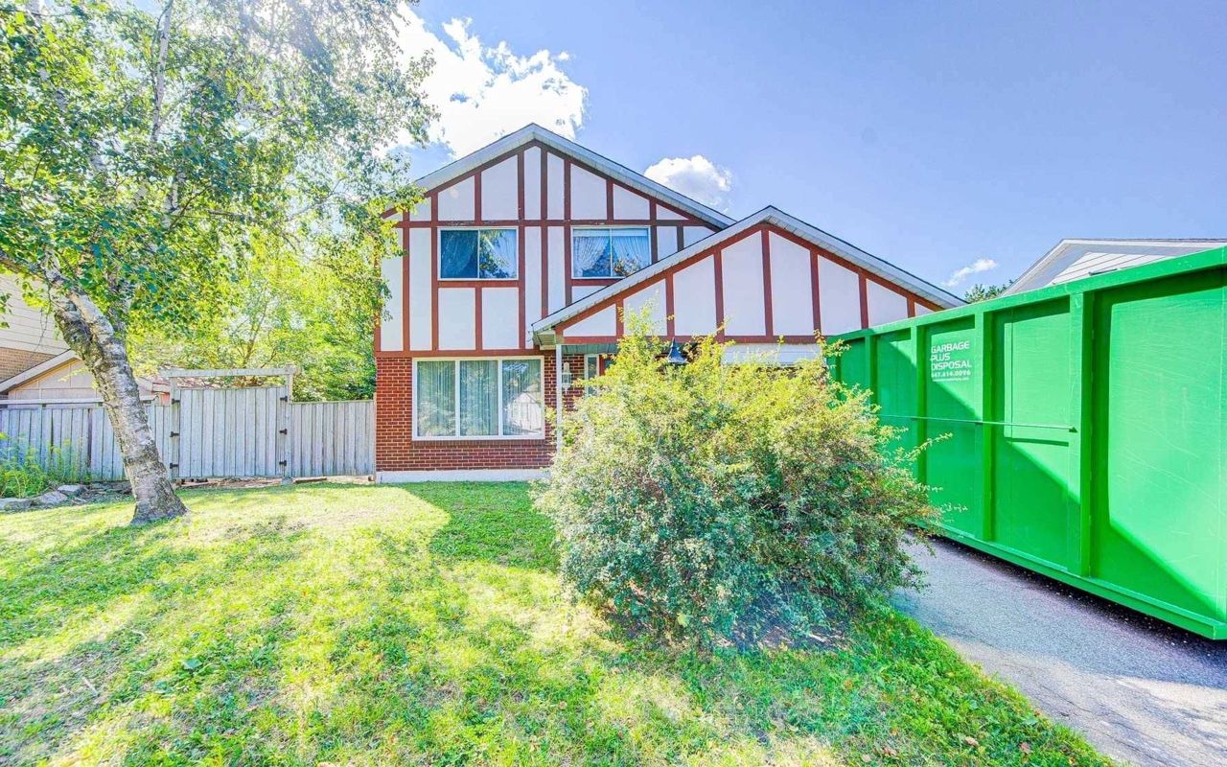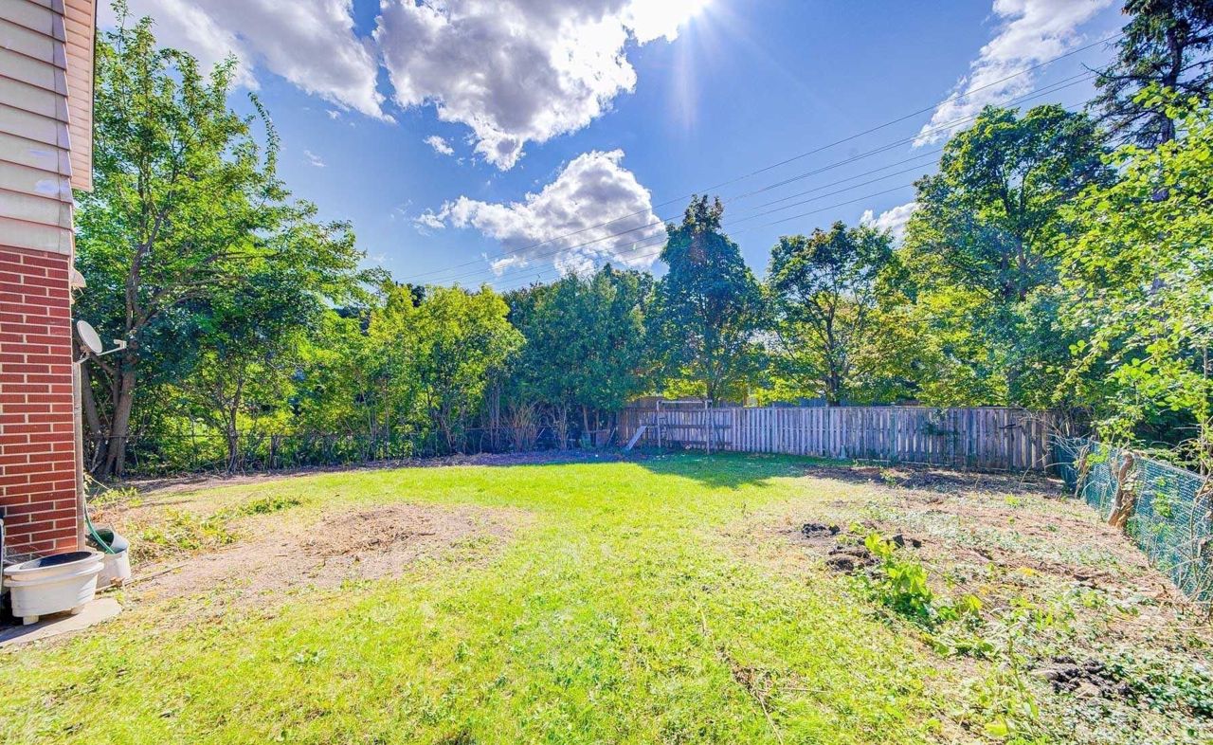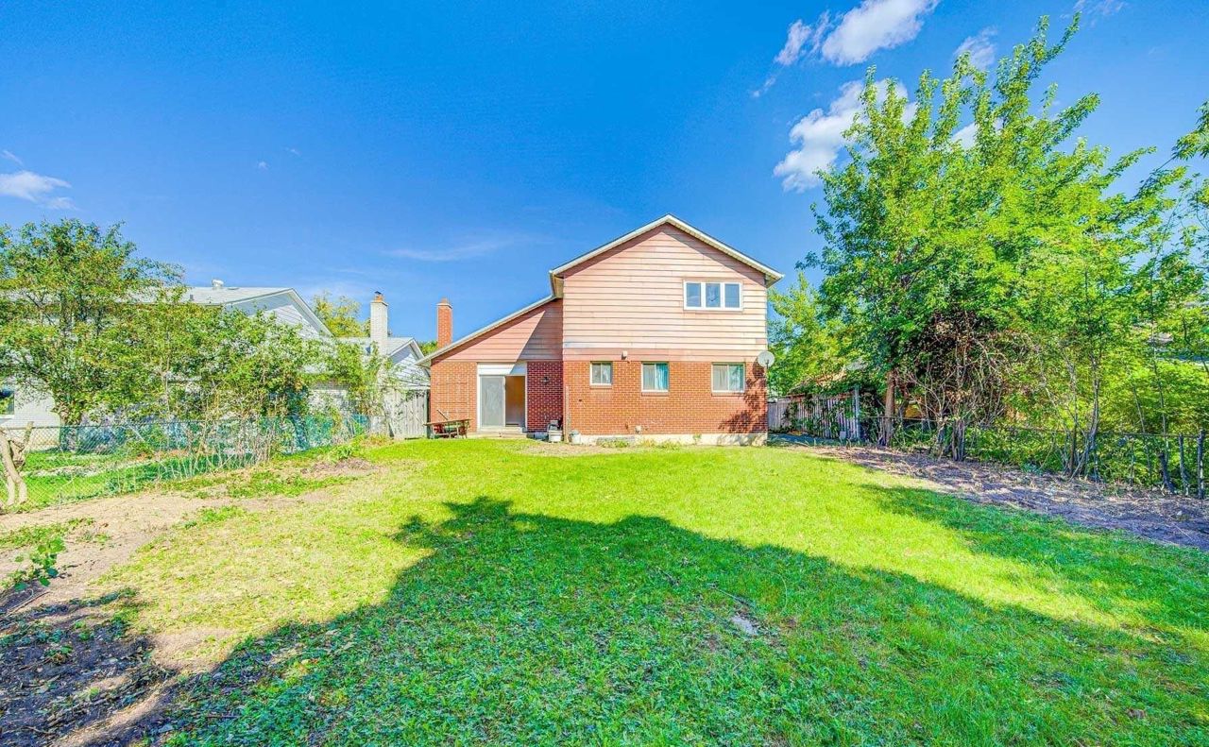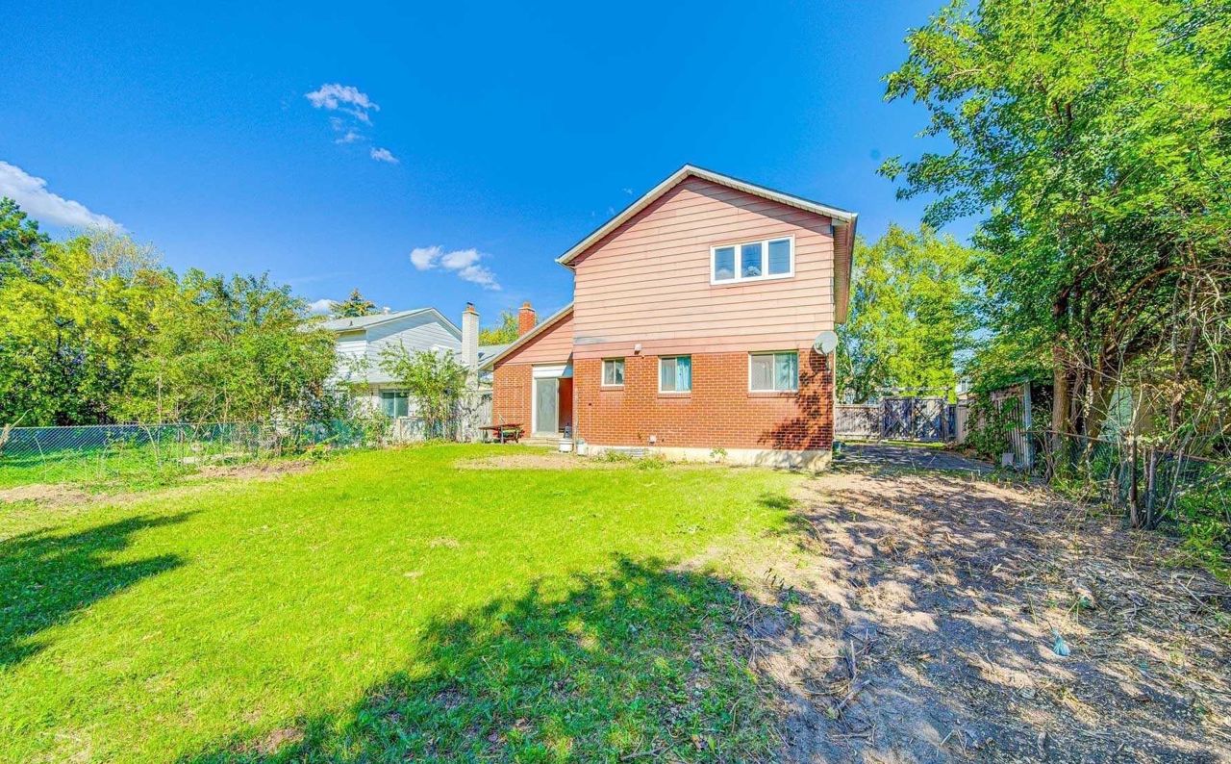- Ontario
- Markham
31 Hamilton Hall Dr
CAD$2,469,000
CAD$2,469,000 Asking price
31 Hamilton Hall DriveMarkham, Ontario, L3P2P1
Delisted · Terminated ·
426(2+4)
Listing information last updated on Fri Jan 19 2024 11:05:02 GMT-0500 (Eastern Standard Time)

Log in to view more information
Go To LoginSummary
Detail
Building
Land
Parking
Surrounding
Other
Remarks
The listing data is provided under copyright by the Toronto Real Estate Board.
The listing data is deemed reliable but is not guaranteed accurate by the Toronto Real Estate Board nor RealMaster.
Location
Room
School Info
Private SchoolsReesor Park Public School
69 Wootten Way N, Markham0.98 km
Markham District High School
89 Church St, Markham0.575 km
St. Kateri Tekakwitha Catholic Elementary School
230 Fincham Ave, Markham1.505 km
St. Brother Andre Catholic High School
6160 16th Ave E, Markham2.016 km
Milliken Mills High School
7522 Kennedy Rd, Markham6.255 km
Unionville High School
201 Town Centre Blvd, Markham7.612 km
Reesor Park Public School
69 Wootten Way N, Markham0.98 km
Franklin Street Public School
21 Franklin St, Markham0.98 km
Bill Hogarth Secondary School
100 Donald Sim Ave, Markham1.978 km
St. Justin Martyr Catholic Elementary School
140 Hollingham Rd, Markham7.797 km
St. Brother Andre Catholic High School
6160 16th Ave E, Markham2.016 km
St. Edward Catholic Elementary School
33 Cairns Dr, Markham2.595 km
St. Brother Andre Catholic High School
6160 16th Ave E, Markham2.016 km

