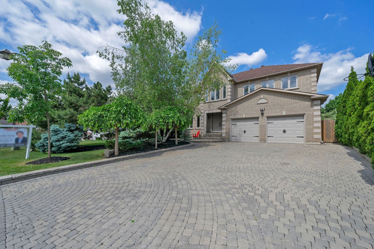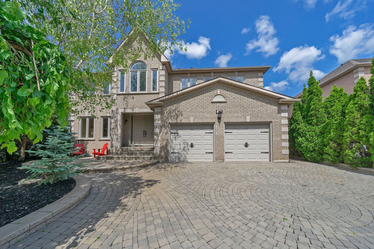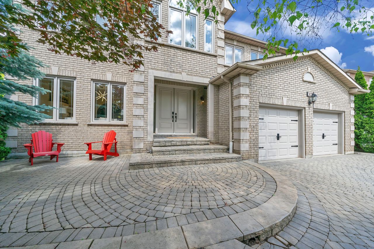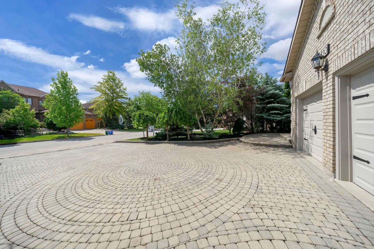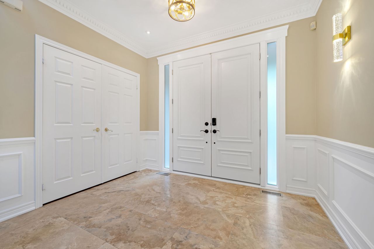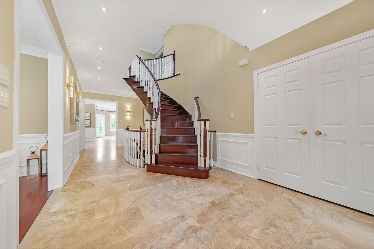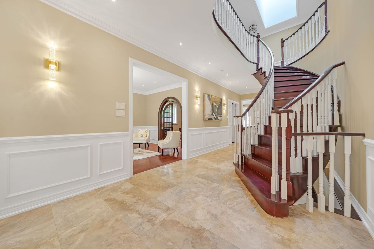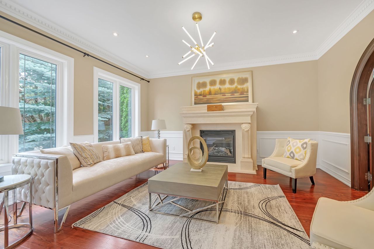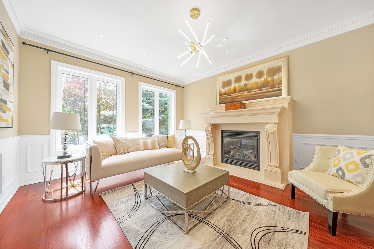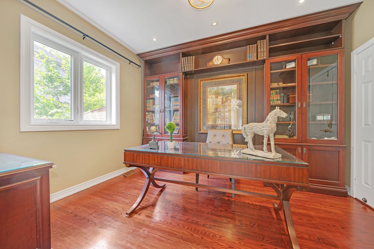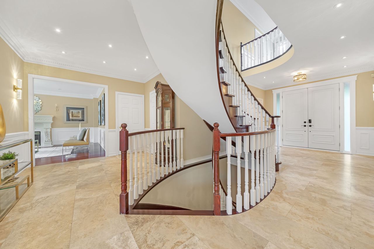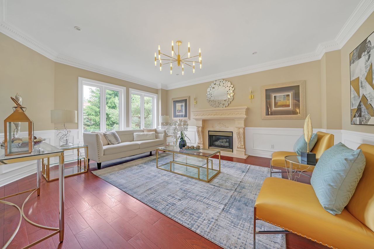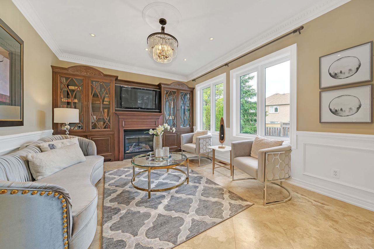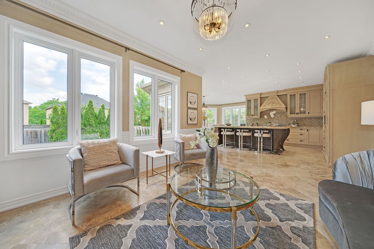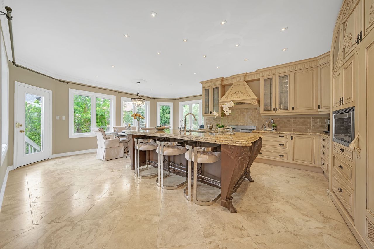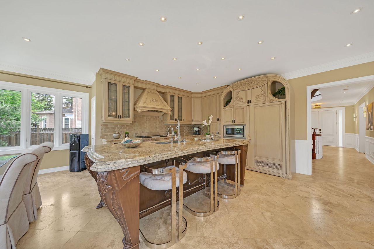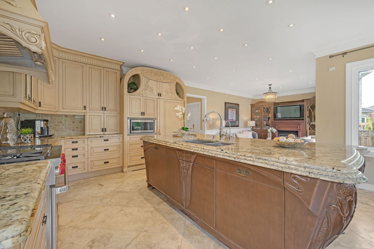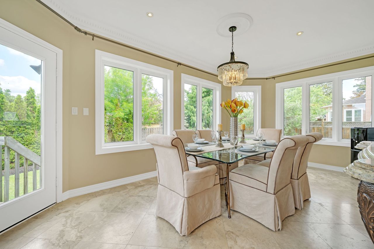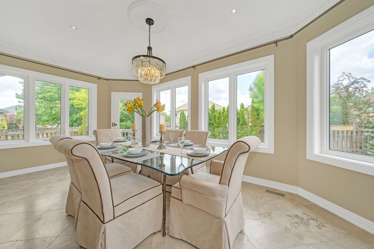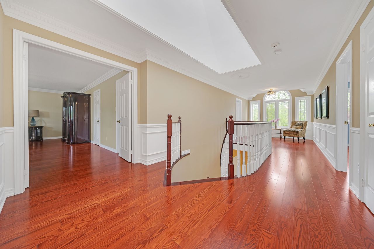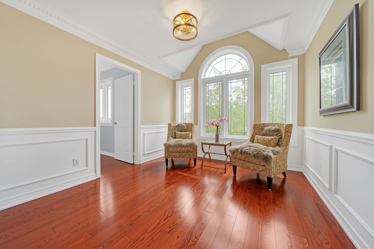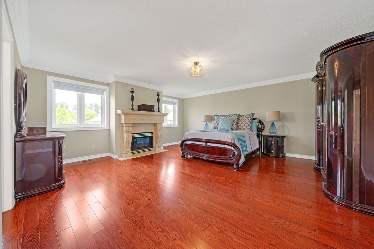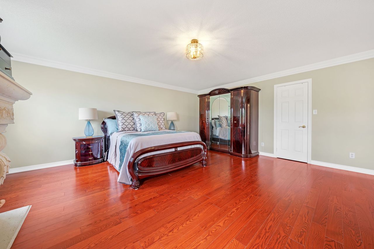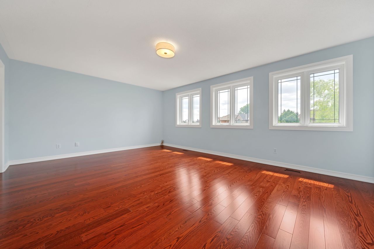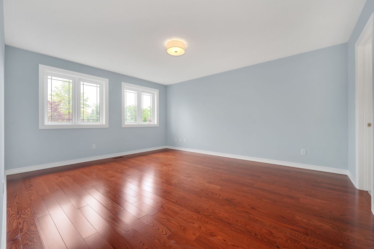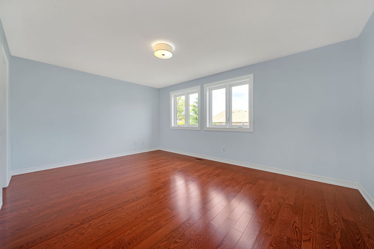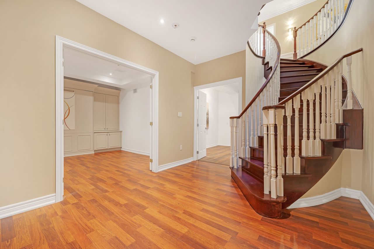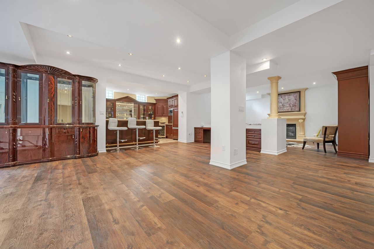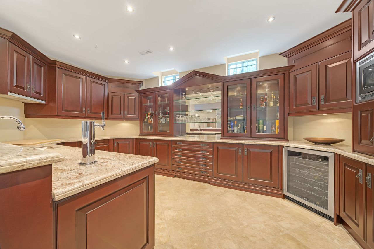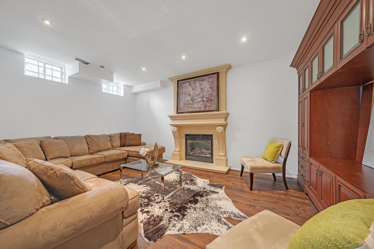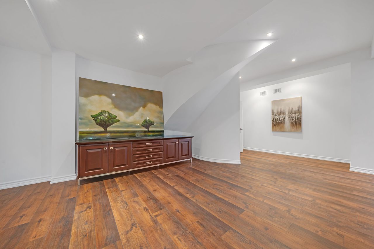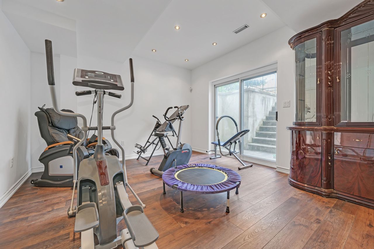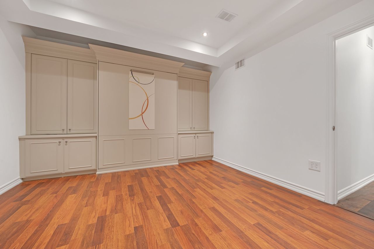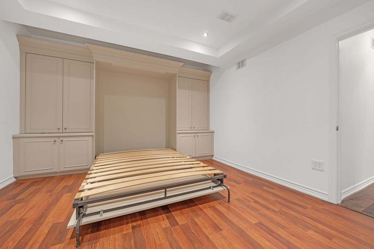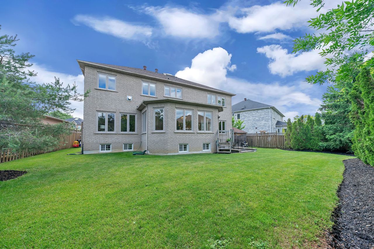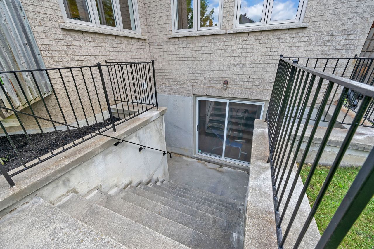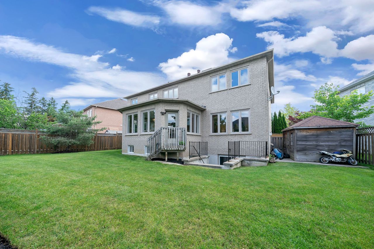Detail
Building
Bathroom Total5
Bedrooms Total5
Bedrooms Above Ground4
Bedrooms Below Ground1
Basement DevelopmentFinished
Basement FeaturesWalk out
Basement TypeN/A (Finished)
Construction Style AttachmentDetached
Cooling TypeCentral air conditioning
Exterior FinishBrick
Fireplace PresentTrue
Heating FuelNatural gas
Heating TypeForced air
Size Interior
Stories Total2
TypeHouse
Architectural Style2-Storey
FireplaceYes
Rooms Above Grade10
Heat SourceGas
Heat TypeForced Air
WaterMunicipal
Land
Size Total Text54.03 x 112.13 FT ; 124.31 Ft X 82.56 Ft X 112.13 Ft X 54.00
Acreagefalse
Size Irregular54.03 x 112.13 FT ; 124.31 Ft X 82.56 Ft X 112.13 Ft X 54.00
Parking
Parking FeaturesPrivate
Other
Den FamilyroomYes
Internet Entire Listing DisplayYes
SewerSewer
BasementFinished,Walk-Out
PoolNone
FireplaceY
A/CCentral Air
HeatingForced Air
ExposureW
Remarks
Gorgeous 2 Car garage Detached Home Located In The Prestigious Cachet Community, Over 5000 Sqft Living Space, Located On A Quite Street, No Sidewalk, Driveway Can Park 6 Cars, Special Design and Perfect Interior Renovation, Elegant Decoration, Hardwood Floor Throughout Main 9 feet & Second Floor, Crown Moulding, Custom Built Classical Office, Modern Kitchen, Built-in Appliance, Granite Counter & Island with Sink. O/look Backyard, Nice Skylight, Lots of Natural Light, Primary Bedroom With Double W/I Closets, Professional Finished 10 Feet Ceiling & Walk-up Basement With Living Room, Bar, Gym Area, Bedroom and Washroom, Top-Ranked High Schools, Steps to Public Trans, Parks, Schools, Close to King Square Shopping Centre, T&T Supermarket, Banks, Restaurants, Hwy 404 Hwy 407. Don't miss out.Original Owner, Customized Request From Builder For 10 Ft Ceiling & Walk-up Basement And Extend The Dining Area, Custom Kitchen, Lime Stone Floors, Sub Zero Fridge, Wolf Stove, Granite Counter Tops. 5 Stone Cast Fireplace
Room
Living
Main
5.66
4.58
25.92
18.57
15.03
279.03
Hardwood Floor Pot Lights Fireplace
Dining
Main
7.03
5.72
40.21
23.06
18.77
432.83
Hardwood Floor Pot Lights Window
Kitchen
Main
7.03
5.72
40.21
23.06
18.77
432.83
Modern Kitchen B/I Appliances Eat-In Kitchen
Family
Main
4.86
3.98
19.34
15.94
13.06
208.20
Hardwood Floor Pot Lights Fireplace
Office
Main
3.98
3.17
12.62
13.06
10.40
135.80
Hardwood Floor Pot Lights Window
Great Rm
Main
3.68
3.66
13.47
12.07
12.01
144.98
Hardwood Floor Pot Lights Fireplace
Prim Bdrm
2nd
6.88
5.71
39.28
22.57
18.73
422.86
Hardwood Floor 6 Pc Ensuite W/I Closet
2nd Br
2nd
6.86
4.03
27.65
22.51
13.22
297.58
Hardwood Floor 4 Pc Ensuite Window
3rd Br
2nd
5.22
3.76
19.63
17.13
12.34
211.27
Hardwood Floor 5 Pc Bath W/I Closet
Rec
Bsmt
11.06
3.98
44.02
36.29
13.06
473.81
Bar Sink Fireplace Pot Lights
Br
Bsmt
3.72
3.53
13.13
12.20
11.58
141.35
Laminate Pot Lights Closet Organizers
School Info
Private SchoolsK-8 Grades Only
Ashton Meadows Public School
230 Calvert Rd, Markham0.846 km
ElementaryMiddleEnglish
1345/2994 | 5.9
RM Ranking/G3
3/2819 | 9.7
RM Ranking/G6
9-12 Grades Only
Pierre Elliott Trudeau High School
90 Bur Oak Ave, Markham4.038 km
SecondaryEnglish
K-8 Grades Only
St. Monica Catholic Elementary School
290 Calvert Rd, Markham1.007 km
ElementaryMiddleEnglish
1991/2994 | 5
RM Ranking/G3
266/2819 | 7.6
RM Ranking/G6
9-12 Grades Only
St. Augustine Catholic High School
2188 Rodick Rd, Markham0.556 km
SecondaryEnglish
9-12 Grades Only
Milliken Mills High School
7522 Kennedy Rd, Markham6.526 km
Secondary
9-12 Grades Only
Unionville High School
201 Town Centre Blvd, Markham3.07 km
Secondary
1-1 Grades Only
Victoria Square P.S.
50 Prince Of Wales Dr, Markham3.273 km
ElementaryFrench Immersion Program
778/2994 | 6.8
RM Ranking/G3
340/2819 | 7.4
RM Ranking/G6
3-8 Grades Only
Sir Wilfrid Laurier Public School
160 Hazelton Ave, Markham1.87 km
ElementaryMiddleFrench Immersion Program
N/A/2994 | 3.3
RM Ranking/G3
20/2819 | 9.2
RM Ranking/G6
9-12 Grades Only
Pierre Elliott Trudeau High School
90 Bur Oak Ave, Markham4.038 km
SecondaryFrench Immersion Program
5-8 Grades Only
St. Justin Martyr Catholic Elementary School
140 Hollingham Rd, Markham1.986 km
ElementaryMiddle
20/2994 | 9.4
RM Ranking/G3
9/2819 | 9.4
RM Ranking/G6
9-12 Grades Only
Our Lady Queen Of The World Catholic Academy
10475 Bayview Ave, Richmond Hill4.504 km
Secondary
1-8 Grades Only
St. John Xxiii Catholic Elementary School
125 Krieghoff Ave, Markham3.458 km
ElementaryMiddleFrench Immersion Program
N/A/2994 | 2.8
RM Ranking/G3
529/2819 | 7
RM Ranking/G6
9-12 Grades Only
St. Brother Andre Catholic High School
6160 16th Ave E, Markham8.416 km
SecondaryFrench Immersion Program


